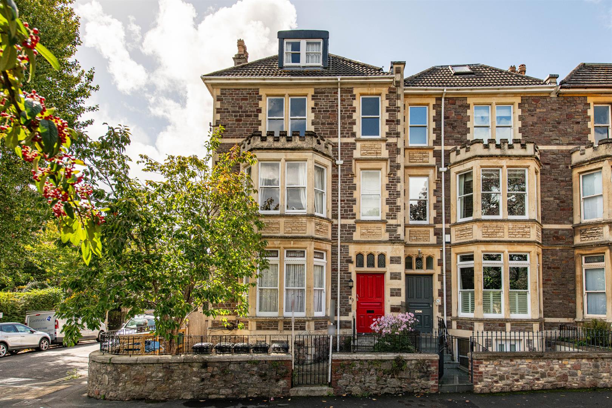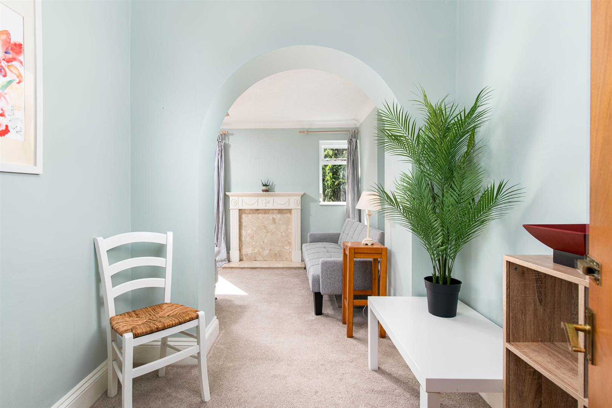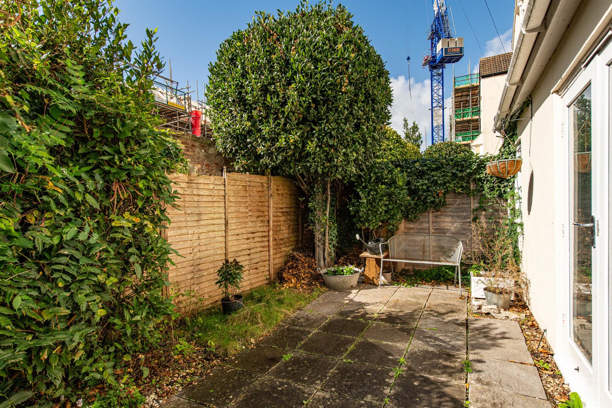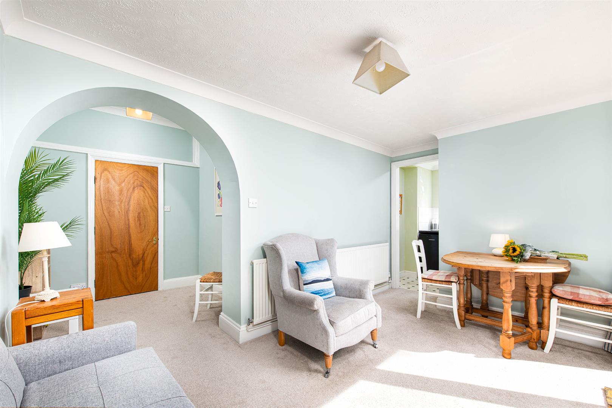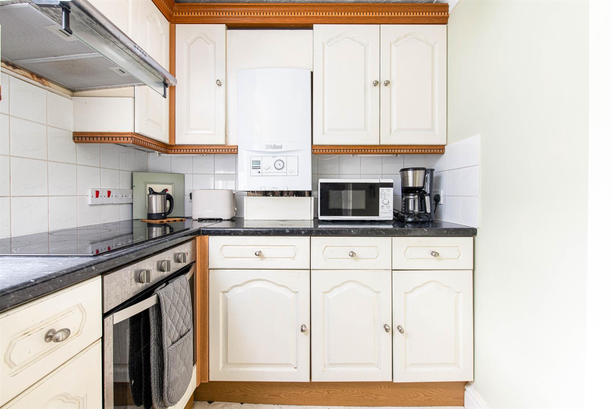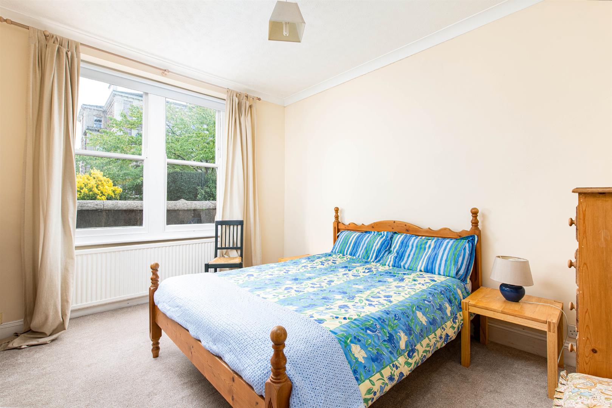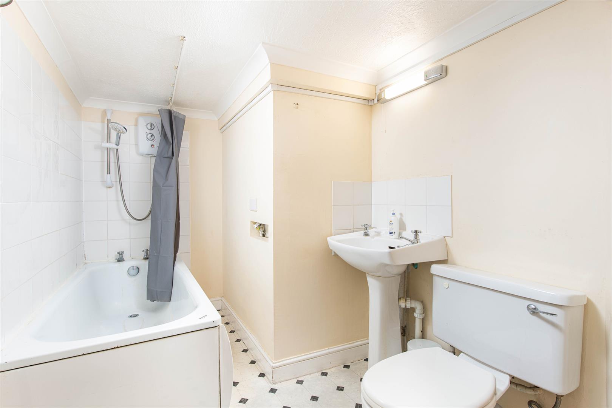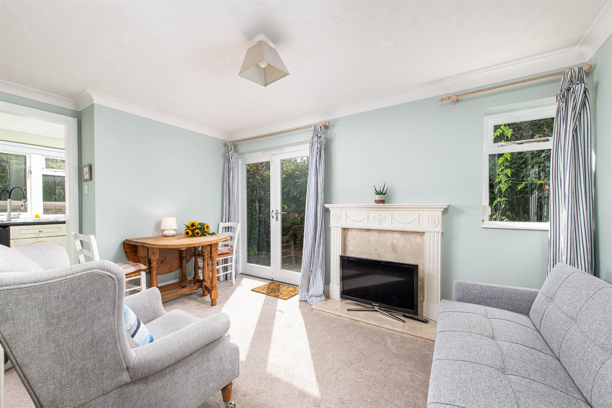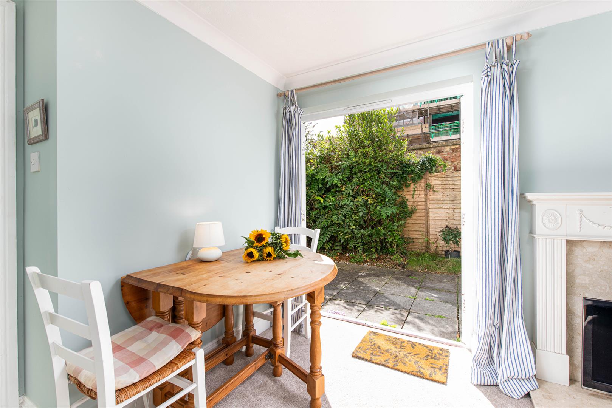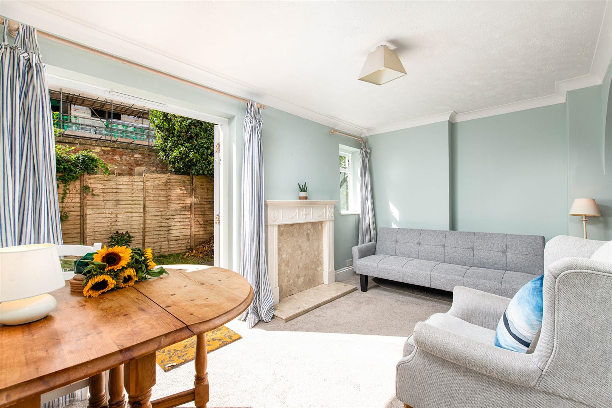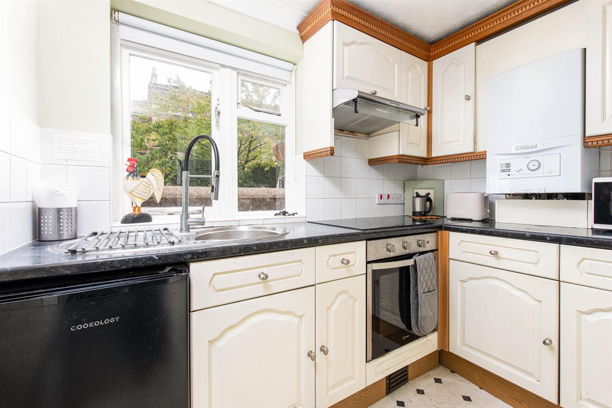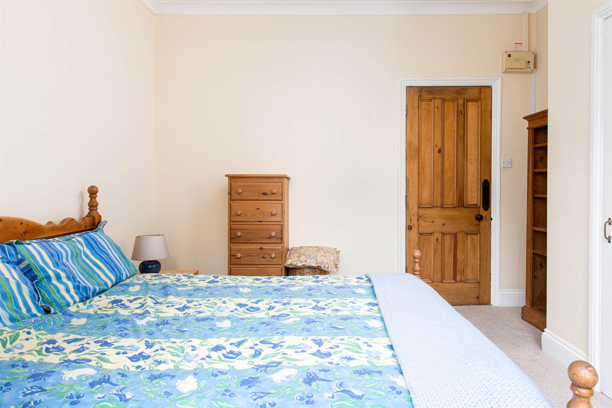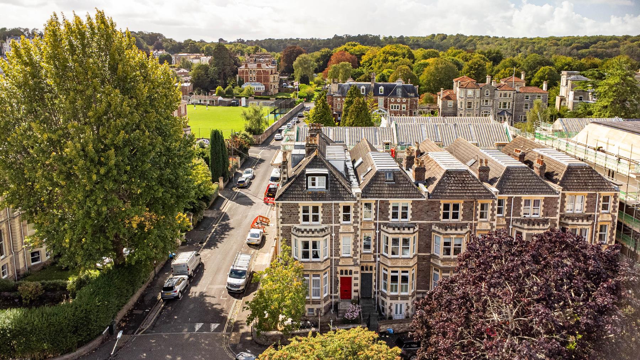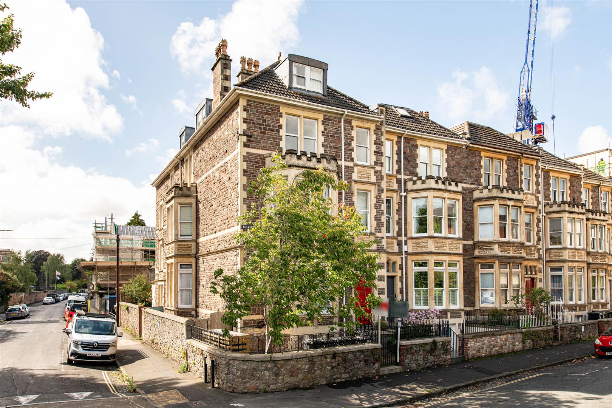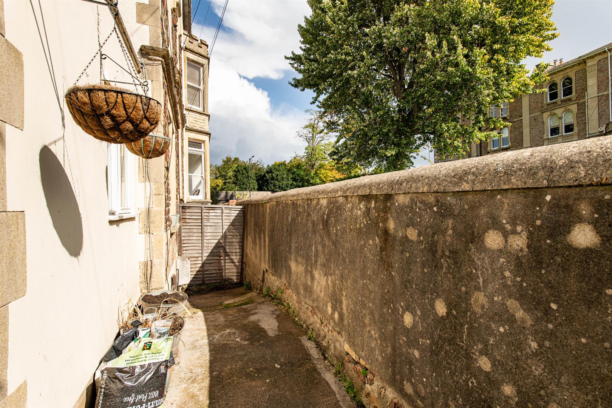1 bedroom
1 bathroom
1 reception
571 sqft
1 bedroom
1 bathroom
1 reception
571 sqft
Reception Room4.05 x 2.54 (13'3" x 8'3")A bright living space with doors opening directly onto the private patio garden, creating an easy flow between indoors and outdoors and providing a lovely space for both relaxing and entertaining.
Snug2.12 x 2.06 (6'11" x 6'9")This additional space adds to the versatility of the reception room and provides a lovely extra space which could be used as a reading area or to create a home office.
KitchenThe compact and functional kitchen has a range of wall and base units providing a good amount of storage, gas boiler, electric oven and hob and space for fridge. Whilst very practical and useable the kitchen would be perfect for updating to suit more modern tastes.
Bedroom3.79 x 3.51 (12'5" x 11'6")The generous double bedroom has some built-in storage and great proportions so provides a good sized welcoming space.
BathroomThe bathroom is on the lower ground floor and adds to the charm of the apartment, again it could potentially be upgraded to reflect a more modern style. With good proportions containing a bath with shower over, wc and basin there is also a cupboard providing additional storage and housing the washing machine.
Patio GardenThe private patio garden is a real gem and quite rare in this area, it provides a lovely additional relaxing and entertaining space.
There is also a private entrance to the rear garden so great for bringing in bikes and heavy shopping directly to your apartment.
Exterior_1 - Copy.jpg
Snug.jpg
Garden_1 - Copy.jpg
Sitting_4.jpg
Kitchen_2.jpg
Bedroom_1 - Copy.jpg
Bathroom - Copy.jpg
Sitting_1.jpg
Sitting_2.jpg
Sitting_3.jpg
Kitchen_1.jpg
Bedroom_2 - Copy.jpg
Drone_1 - Copy.jpg
Exterior_2 - Copy.jpg
Garden_2.jpg
