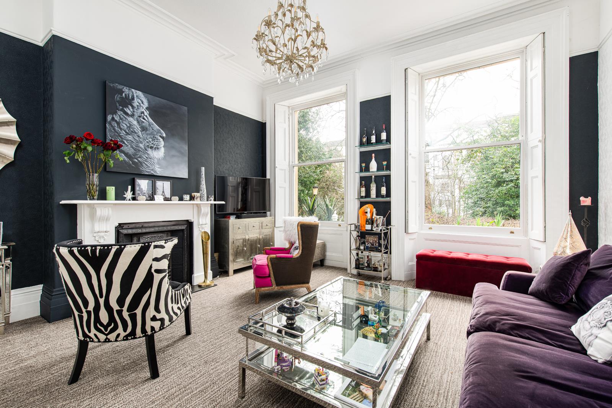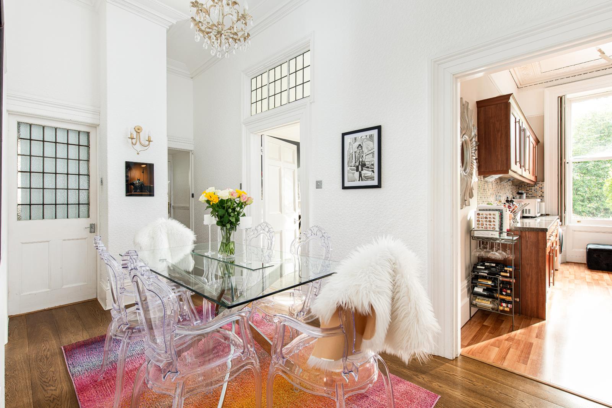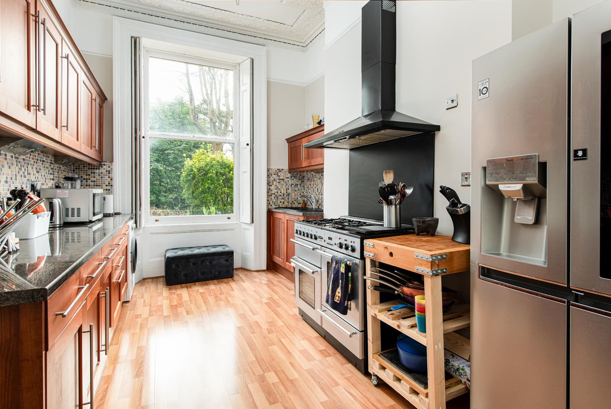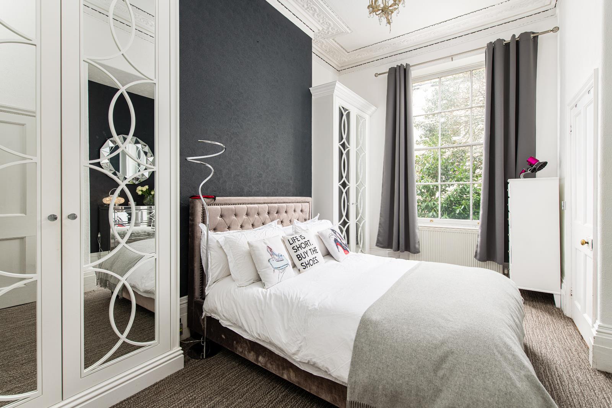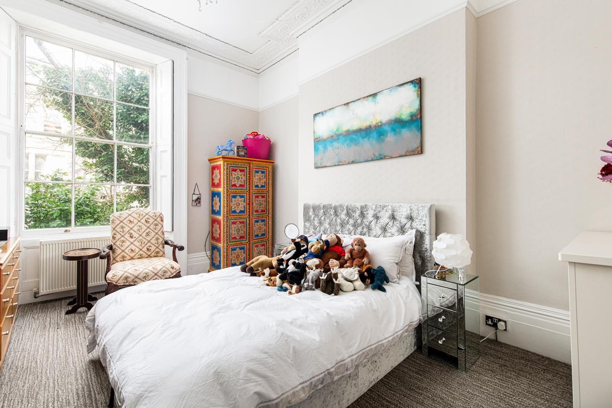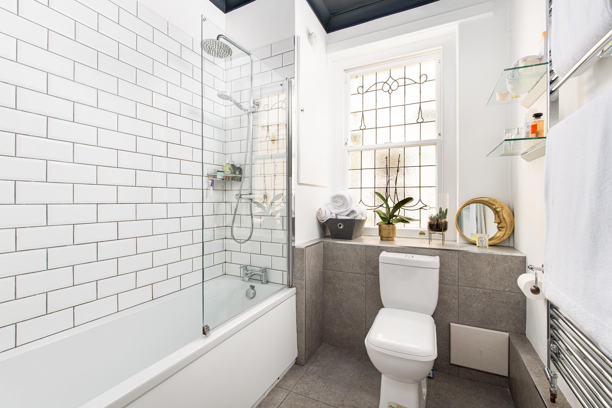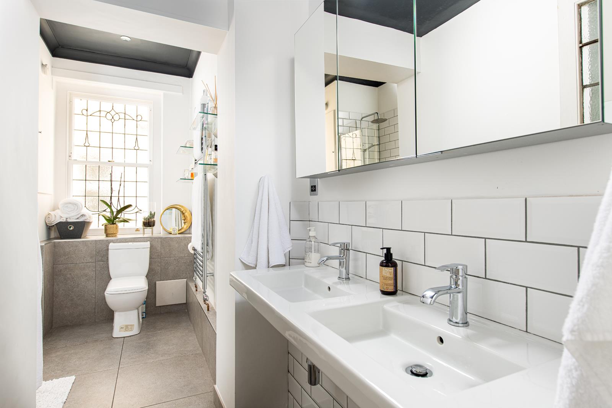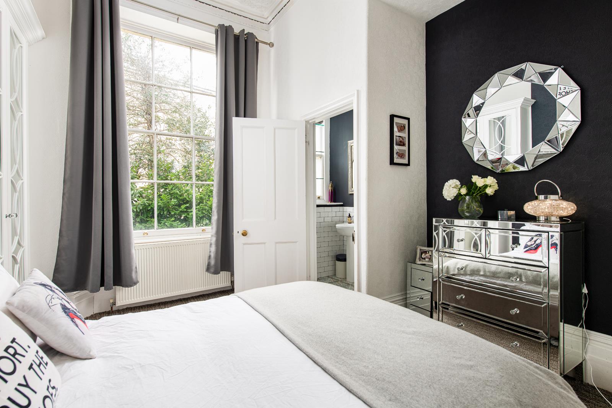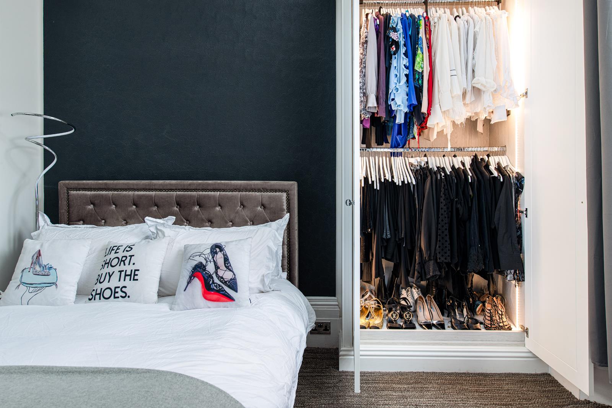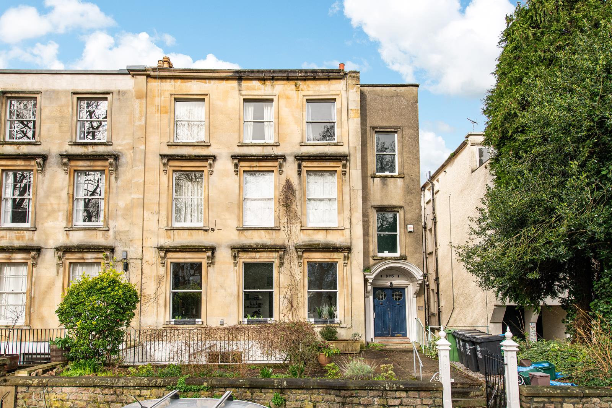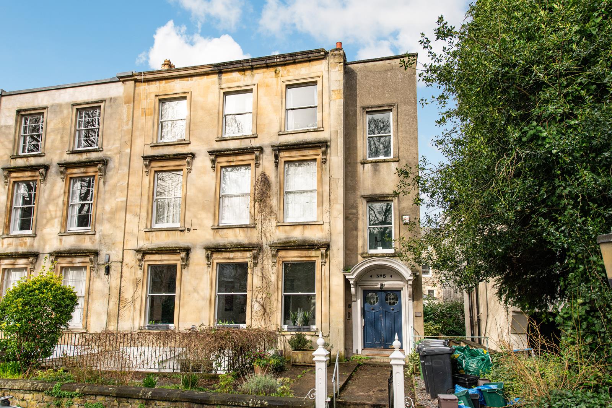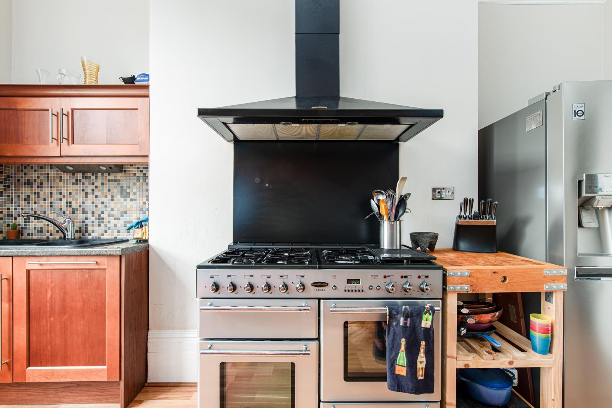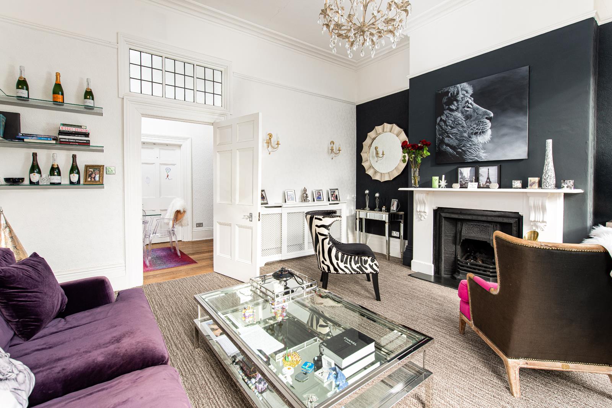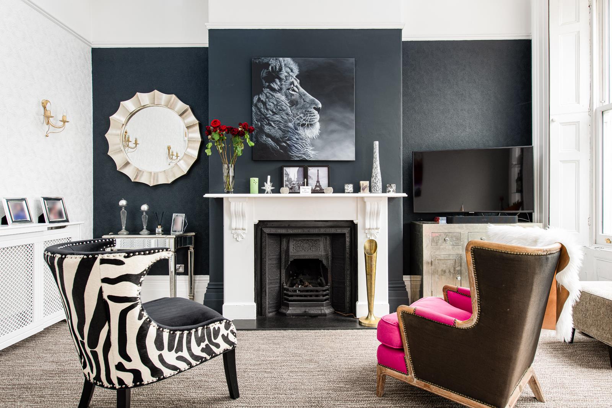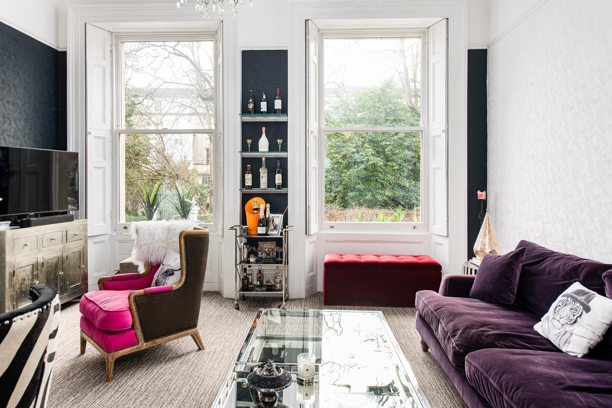2 bedroom
1 bathroom
1 reception
2 bedroom
1 bathroom
1 reception
Lounge4.85 x 4.76 (15'10" x 15'7")This delightful room has windows to the front overlooking the communal gardens of Arlington Villas. This room is decorated in a modern style with decorative fireplace and carpet throughout.
Kitchen3.05 x 4.76 (10'0" x 15'7")This good size kitchen is fully equipped with range cooker, dishwasher, washing machine, Miele tumble dryer, American Style fridge freezer and ample storage space.
Bedroom One3.33 x 4.74 (10'11" x 15'6")This is a stunning room very elegantly presented with Interior Designed wardrobes providing ample storage space for anyone who loves their clothes. The bedroom also benefits from an en-suite loo and basin. Fully carpeted with windows to rear aspect.
Bedroom Two3.50 x 4.74 (11'5" x 15'6")This large double bedroom has modern decoration and carpet and window to rear aspect.
Dining Hall4.52 x 2.30 (14'9" x 7'6")This large hallway lends itself to giving additional space to be used as a Dining Room.
BathroomElegantly designed to make the best use of space, as you enter the bathroom there are double basins and mirrored cabinets. Leading on to a bath with shower over, wc and frosted window to side aspect.
Store Room1.62 x 2.30 (5'3" x 7'6")This is a great additional storage space as so many apartments lack any type of storage.
Sitting_Room_1.jpg
Dining_Room_1.jpg
Kitchen_1.jpg
Bedroom1_1.jpg
Bedroom2.jpg
Bathroom_1.jpg
Bathroom_2.jpg
Bedroom1_2.jpg
Bedroom1_3.jpg
Exterior_1.jpg
Exterior_2.jpg
Kitchen_2.jpg
Sitting_Room_2.jpg
Sitting_Room_3.jpg
Sitting_Room_5.jpg
