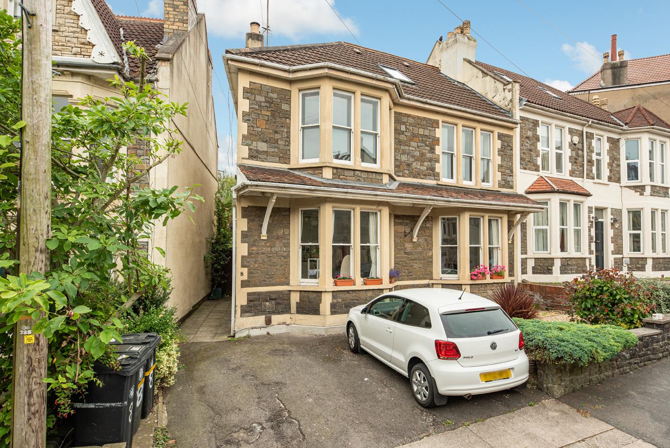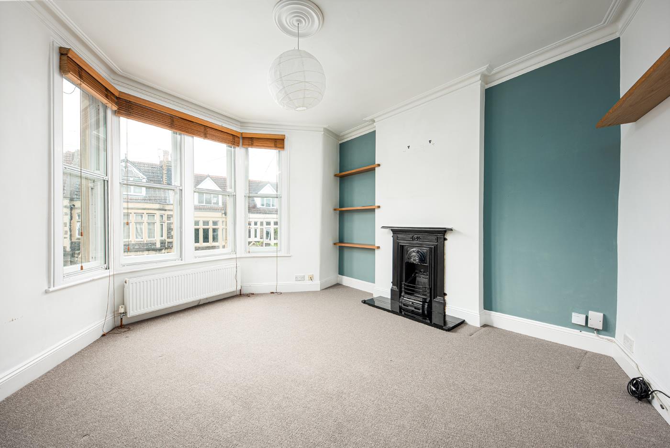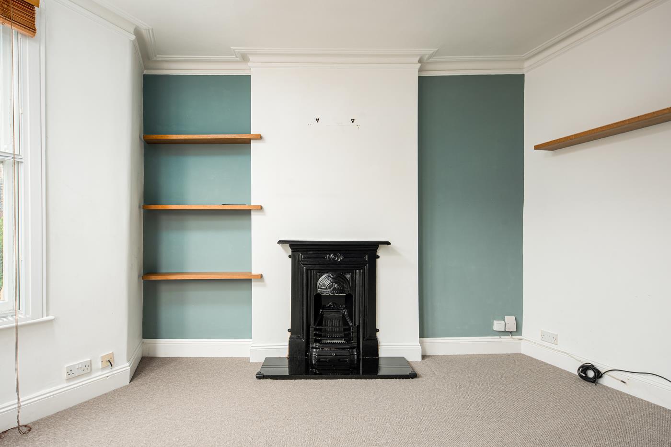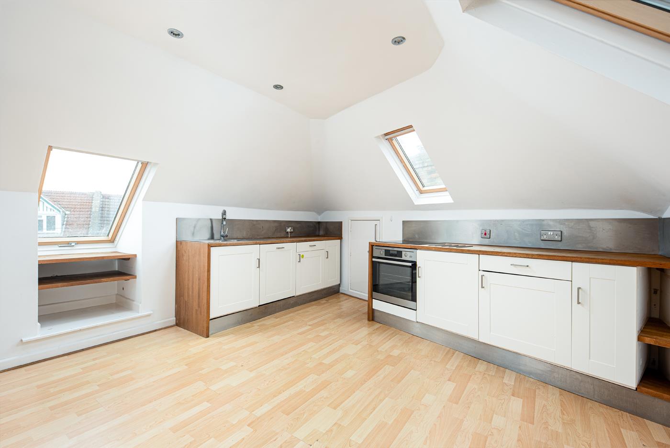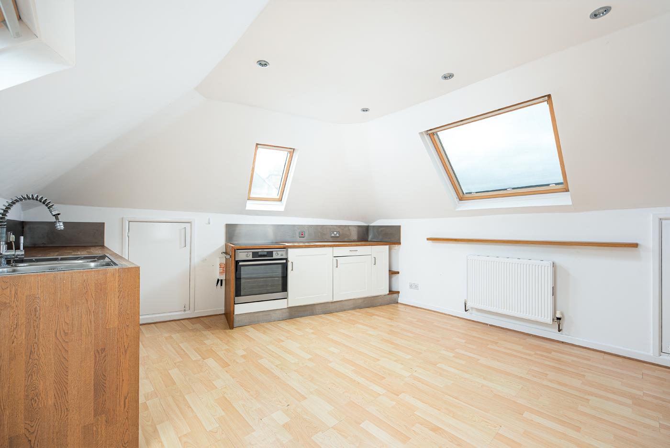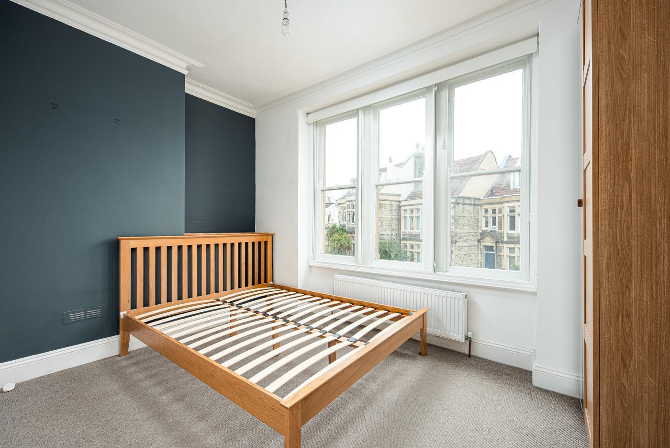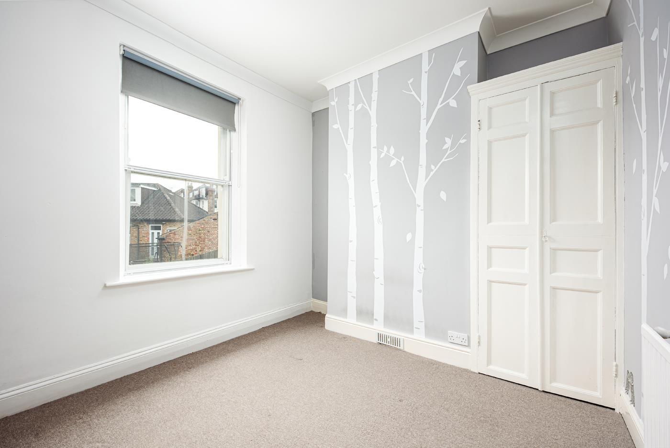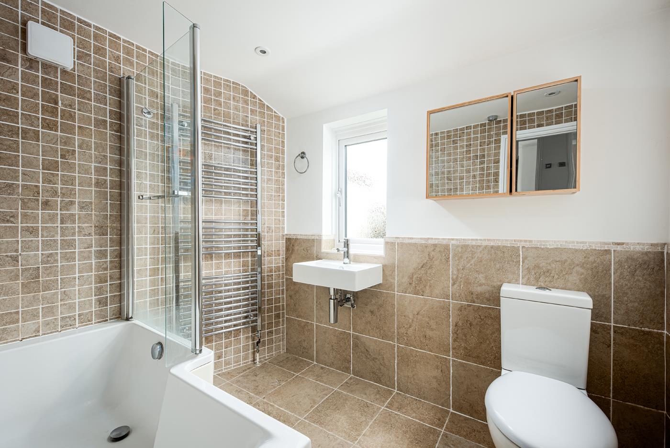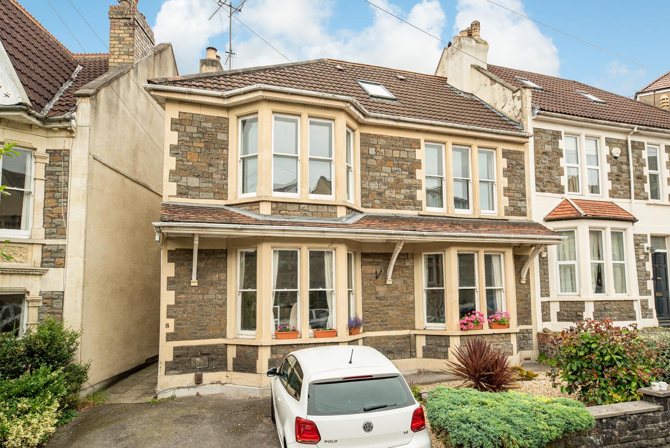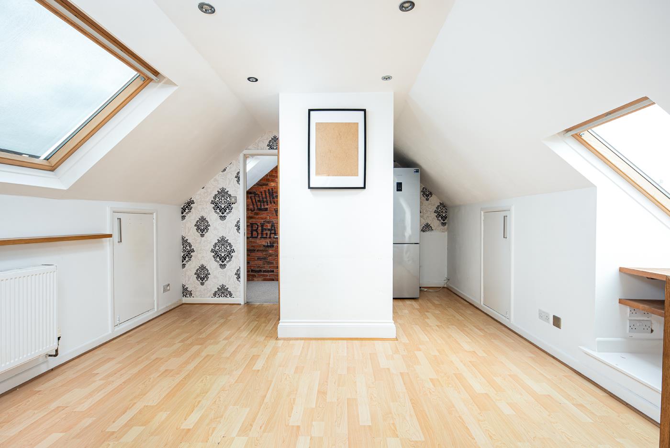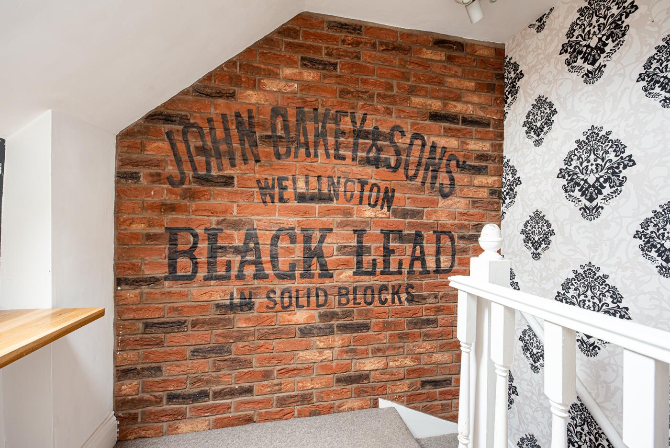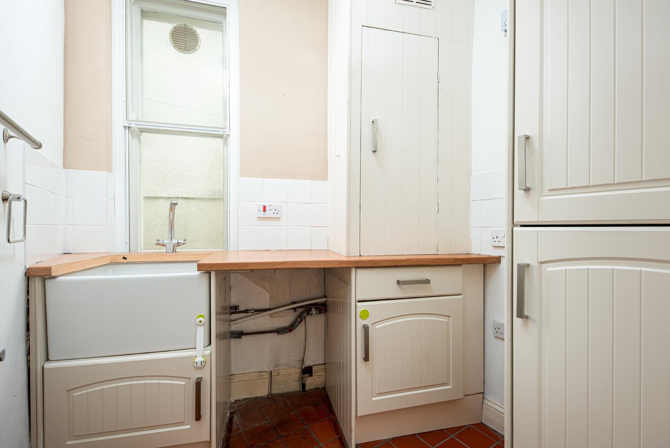2 bedroom
1 bathroom
1 reception
2 bedroom
1 bathroom
1 reception
Reception4.15 x 4.23 (13'7" x 13'10")Situated on the first floor, bay window to the front of the property this lovely lounge has modern decoration, ornamental fireplace and neutral carpets.
Bedroom One4.10 x 2.52 (13'5" x 8'3")Situated to the front of the property built in cupboard for storage and modern decoration and neutral carpet.
Bedroom Two3.59 x 2.88 (11'9" x 9'5")Window to rear of property, built in wardrobe, modern decoration and neutral carpet.
BathroomModern bathroom has windows to two sides, bath with shower over WC and basin.
Utility RoomThis useful utility room houses the washing machine and gas boiler and has storage cupboards and a sink.
Kitchen4.69 x 3.87 (15'4" x 12'8")On the top floor with velux windows on three sides, this stylish kitchen contains all white goods including electric oven and hob, fridge/freezer and dishwasher. The kitchen has a range of wall and base units and useful storage cupboards into the eaves.
OutsideAllocated parking space.
Exterior_1.jpg
Reception_1.jpg
Reception_2.jpg
Kitchen_1.jpg
Kitchen_2.jpg
Bedroom1.jpg
Bedroom2.jpg
Bathroom.jpg
Exterior_2.jpg
Kitchen_3.jpg
Stairs.jpg
Utility.jpg
