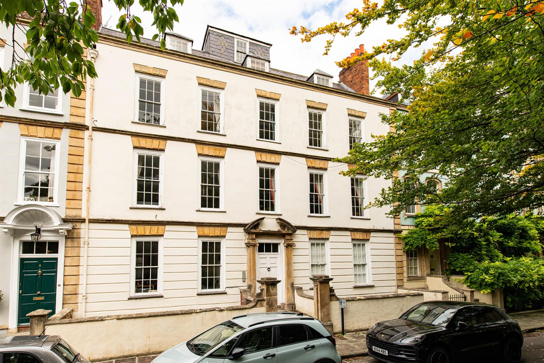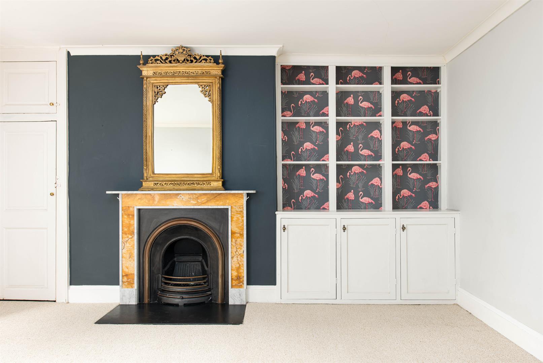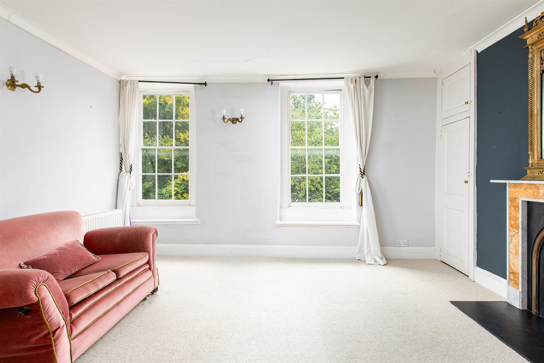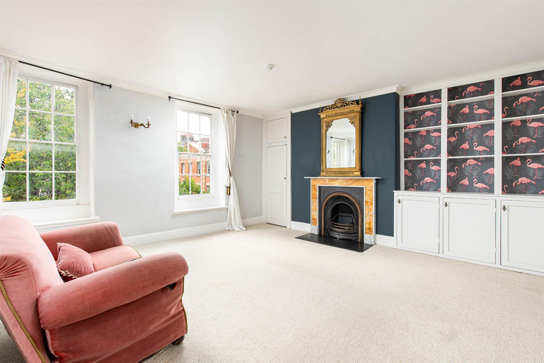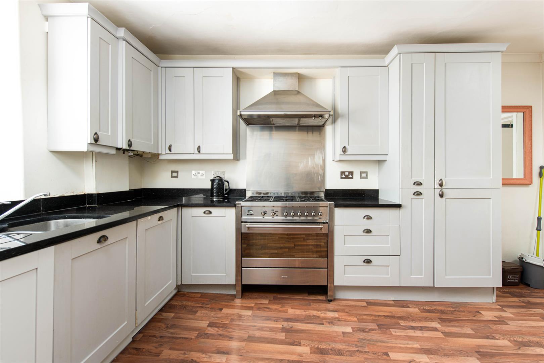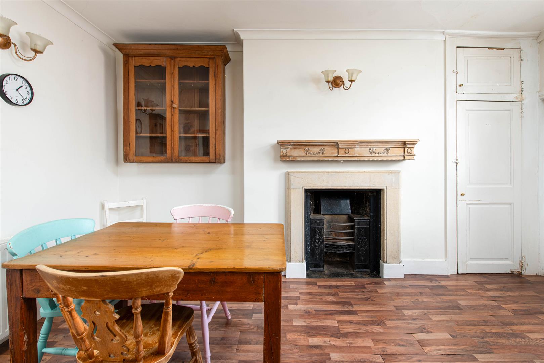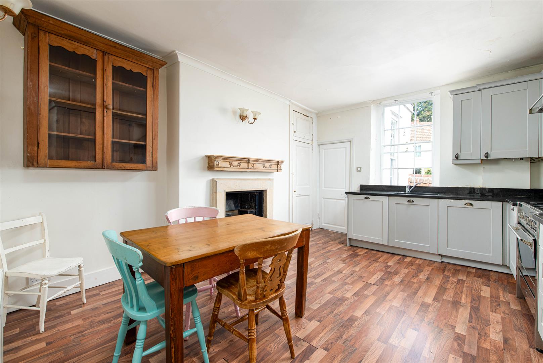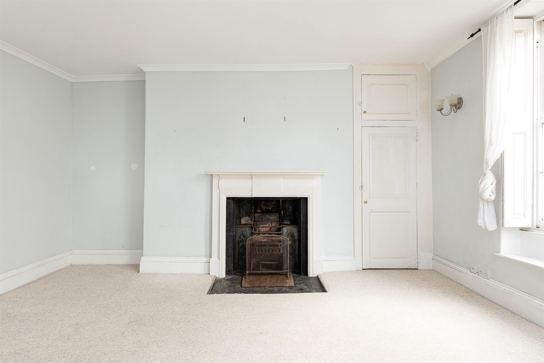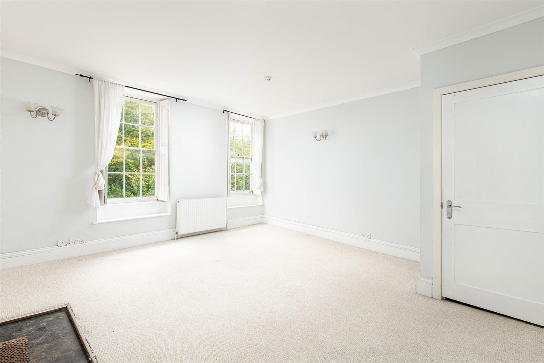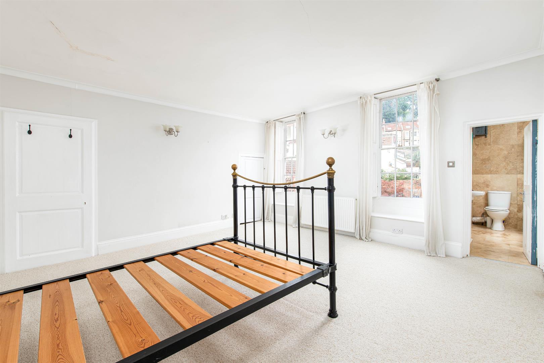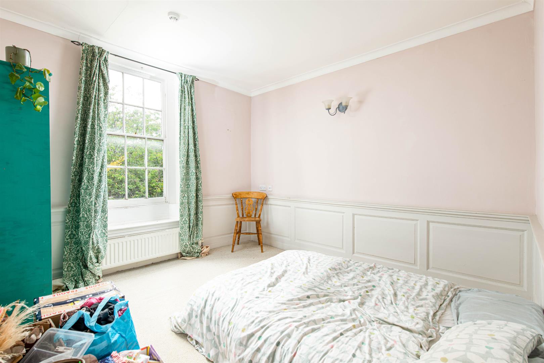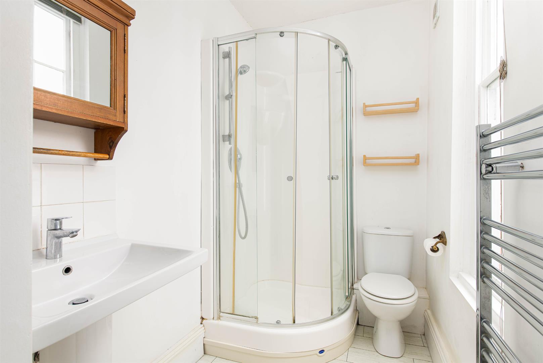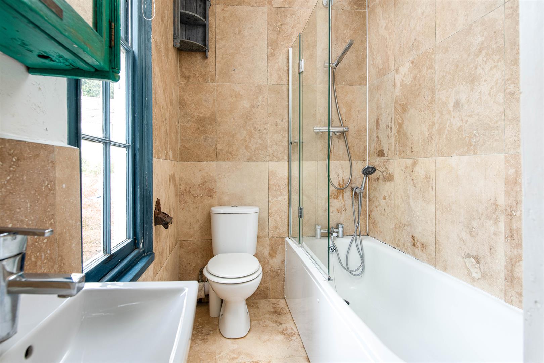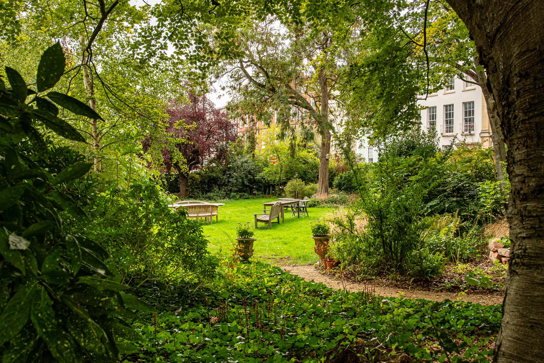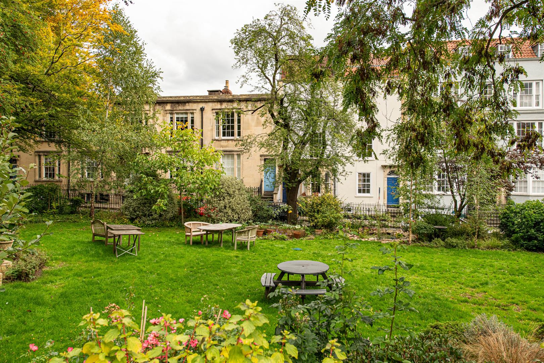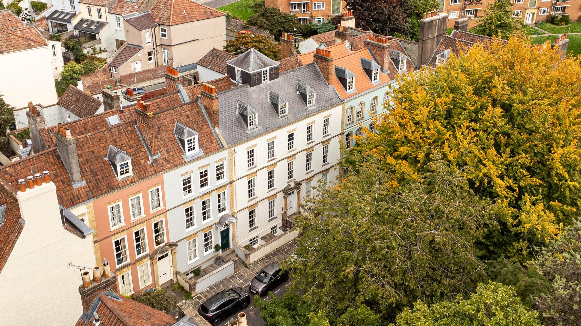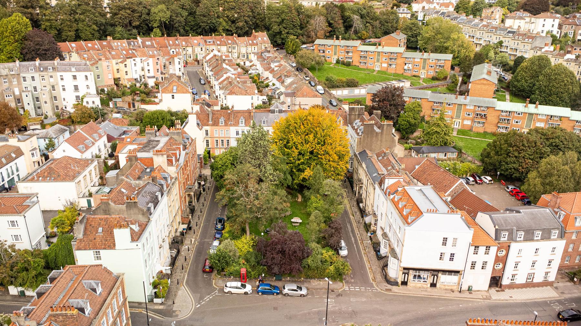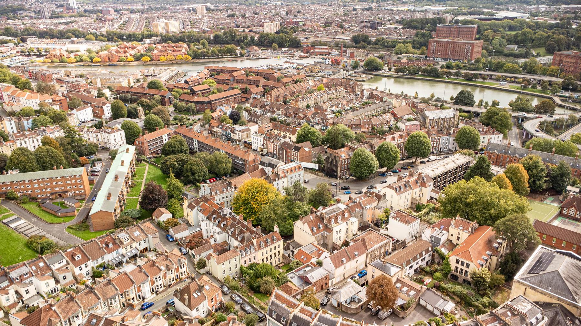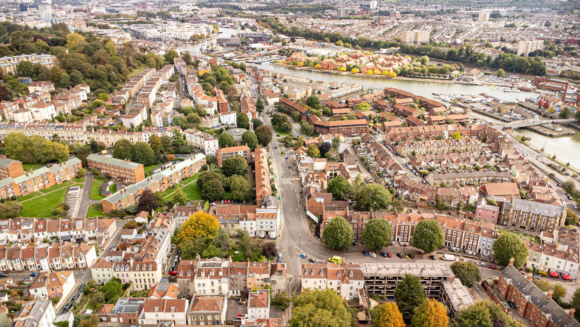3 bedroom
2 bathroom
1 reception
3 bedroom
2 bathroom
1 reception
Entrance HallDoors leading to sitting room, and all bedrooms
Sitting Room4.91 x 4.77 (16'1" x 15'7")Two sash windows to the front on of the property. Feature fireplace, inbuilt cupboards and shelving, carpeted throughout with door leading to kitchen diner.
Kitchen Diner3.89 x 4.60 (12'9" x 15'1")Kitchen with inbuilt dishwasher, fridge freezer and electric cooker with extractor. feature fire place and inbuilt larder. Door to Shower Room.
Shower RoomEnclosed shower with freestanding basin and W/C. Laminate throughout
Master Bedroom5.07 x 4.60 (16'7" x 15'1")Two sash windows to the rear of the property with inbuilt wardrobes and access to master en suite. Carpeted throughout
Master En SuiteFull length roll top bath with shower over. Separate basin and w/c. Tiled walls and laminate flooring
Bedroom 24.37 x 4.77 (14'4" x 15'7")Two sash windows overlooking the front of the property. In built Wardrobe and feature fireplace. Carpeted throughout
Bedroom 33.57 x 3.49 (11'8" x 11'5")Sash window overlooking the front of the property. Carpeted throughout
Exterior_2.jpg
Sitting Room
Sitting Room
Sitting Room
Kitchen Diner
Kitchen Diner
Kitchen Diner
Bedroom 2
Bedroom 2
Master Bedroom
Bedroom 3
Bathroom
Master En Suite
Communal_Gardens_1.jpg
Communal_Gardens_2.jpg
Drone_2.jpg
Drone_1.jpg
Drone_3.jpg
Drone_4.jpg
