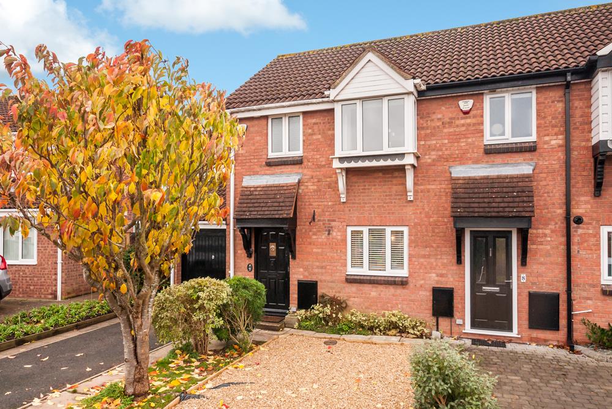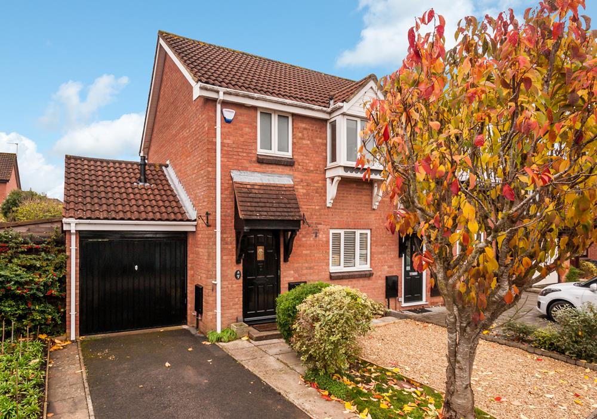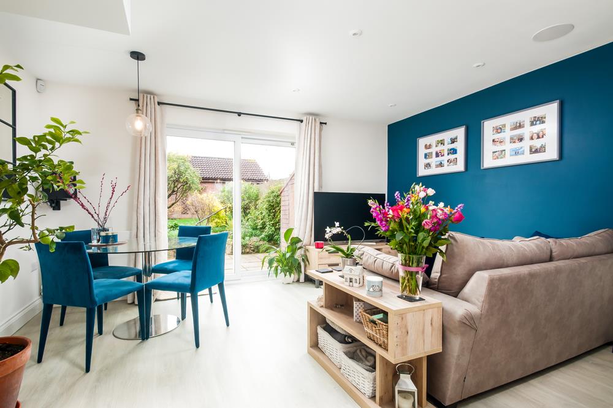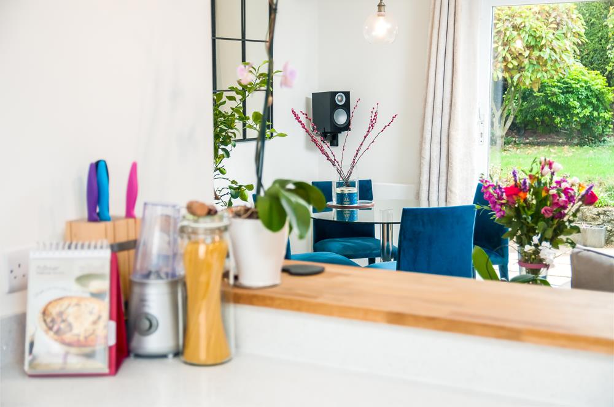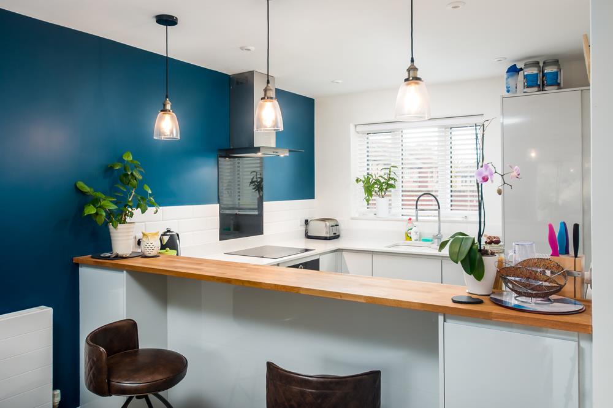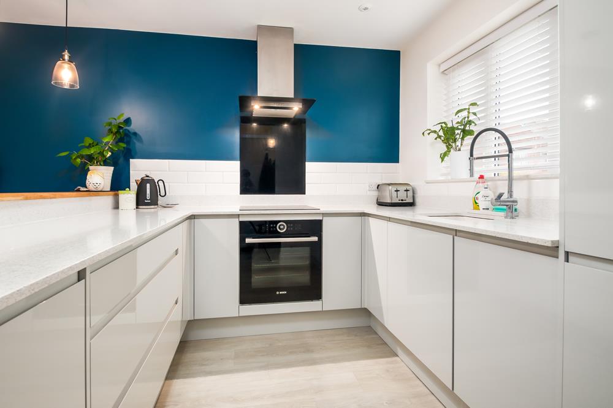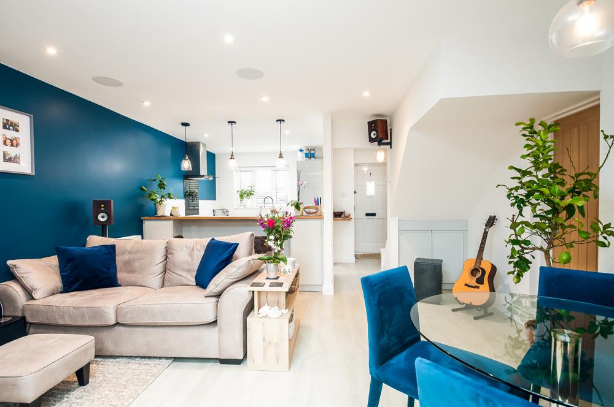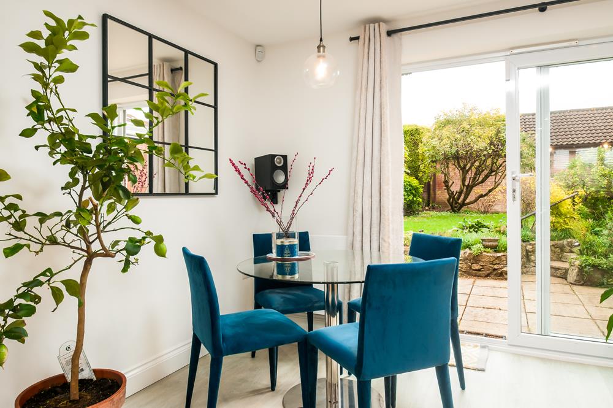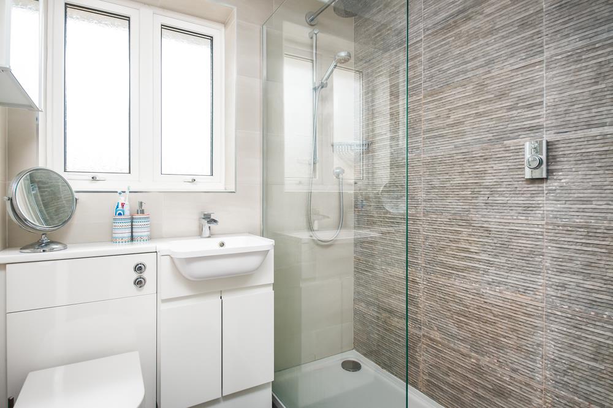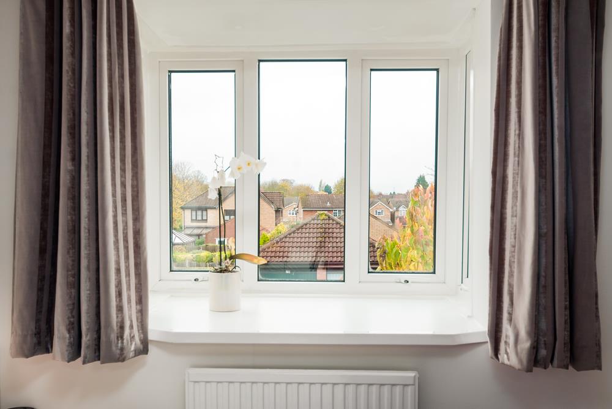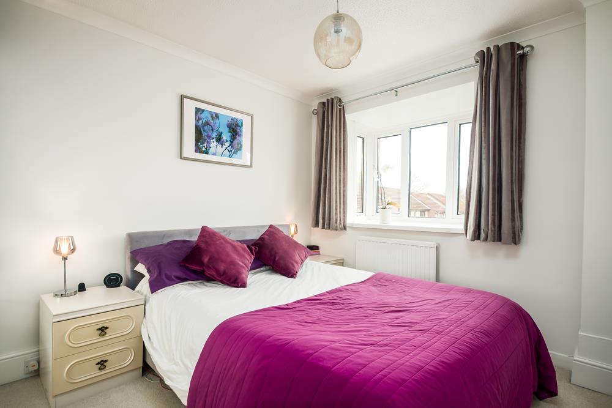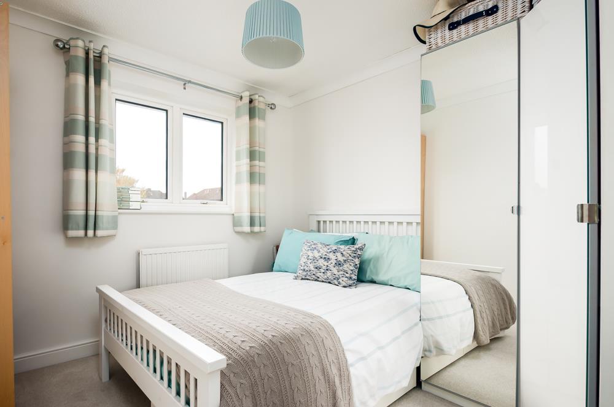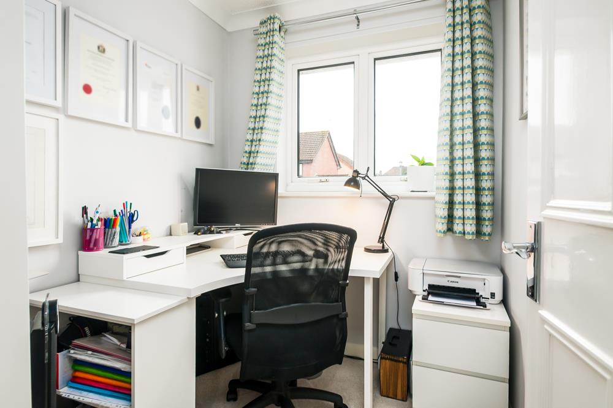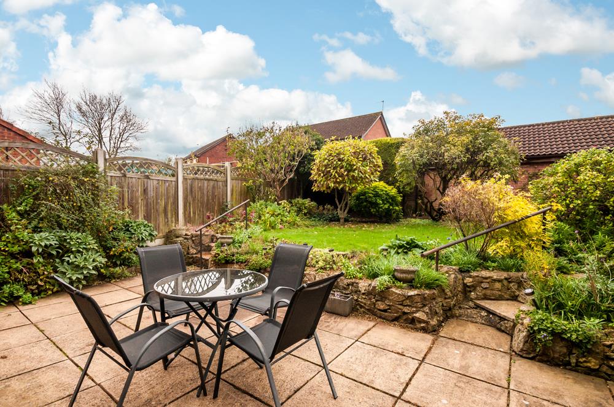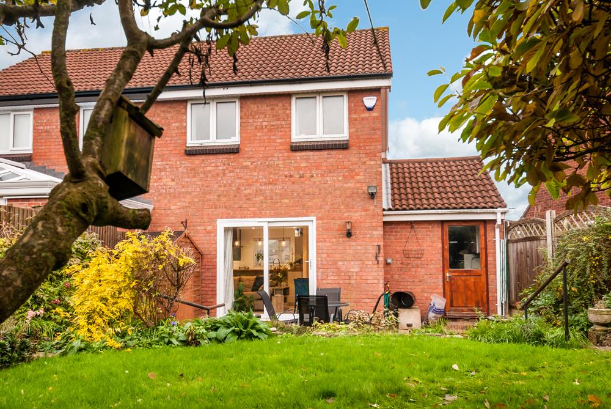3 bedroom
1 bathroom
1 reception
3 bedroom
1 bathroom
1 reception
Reception4.53m x 3.86m (14'10" x 12'7")This lovely reception room makes the most of the view of the sunny rear garden through the patio doors. It is neutrally decorated with wood-effect flooring and manages to feel both stylish and cosy all at once.
Kitchen2.58m x 2.45m (8'5" x 8'0")Bright and stylish this kitchen is well-designed to maximise storage space. The modern appliances include an electric oven and induction hob, fridge and even a waste disposal unit. The larger appliances are housed in the garage to free up cupboard space and there is also a handy breakfast bar with storage built-under.
Bedroom one2.62m x 3.30m (8'7" x 10'9")The two double bedrooms are similar in size but the front bedroom has a feature bay window so is currently used as the master. Neutrally decorated and carpeted.
Bedroom two2.62m x 3.37m (8'7" x 11'0")Again neutral decoration and carpet the second bedroom has a window overlooking the rear garden and is light and bright.
Bedroom three1.79m x 2.17m (5'10" x 7'1")The third bedroom is currently utilised as a study and has a window to the rear garden.
Shower roomThe lovely shower room is modern and stylish with large walk-in shower and wc and basin in a vanity unit.
Garage2.42m x 4.98m (7'11" x 16'4")The garage is currently used as a very large utility room and for storage. There is plenty of space for the boiler, washing machine and a fridge/freezer.
OutsideTo the rear of the property is a good-sized sunny garden laid to lawn and with a range of mature shrubs and small trees. There is also a patio. The garden benefits from a nice open aspect. The front of the property has off-street parking for two cars.
Exterior_2.jpg
Exterior_1.jpg
Reception_2.jpg
Kitchen_3.jpg
Kitchen_2.jpg
Kitchen_1.jpg
Reception_1.jpg
Reception_3.jpg
Bathroom.jpg
Bedroom1_2.jpg
Bedroom1_1.jpg
Bedroom2.jpg
Bedroom3.jpg
Garden.jpg
Exterior_3.jpg
