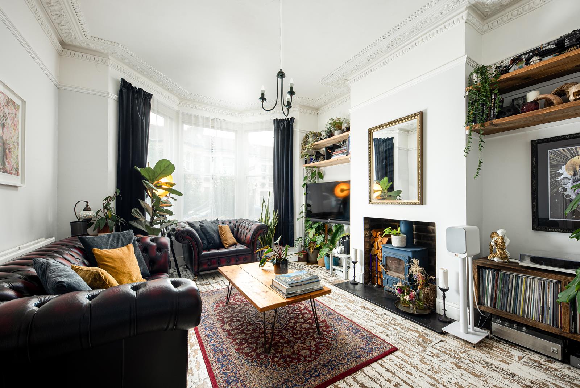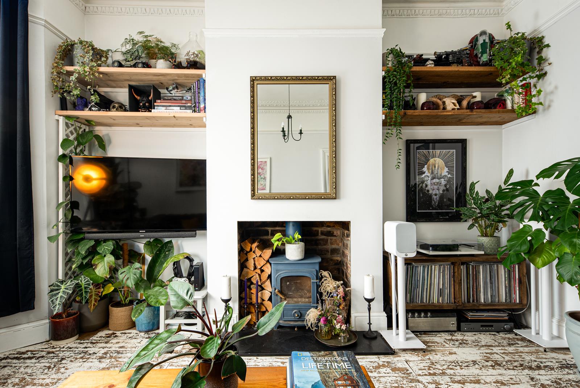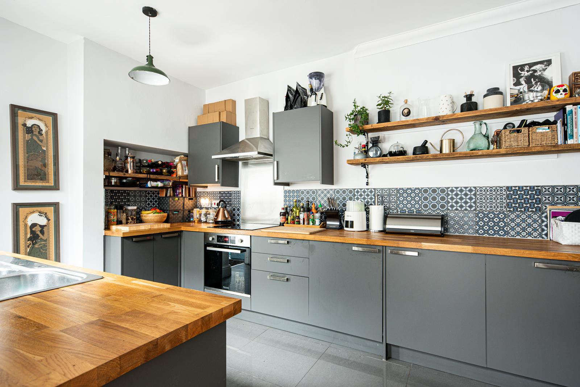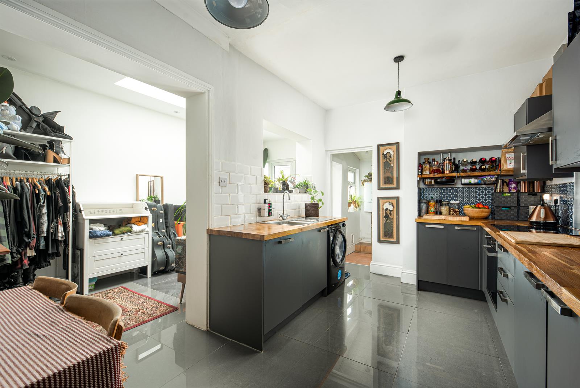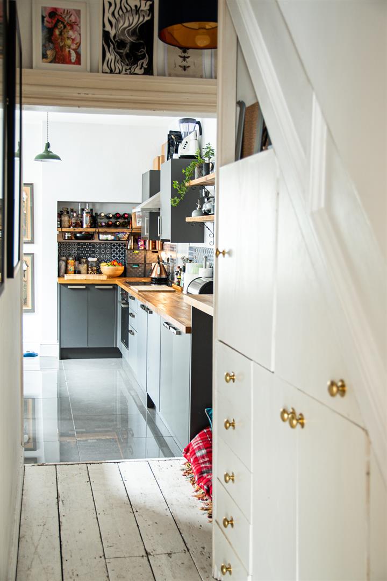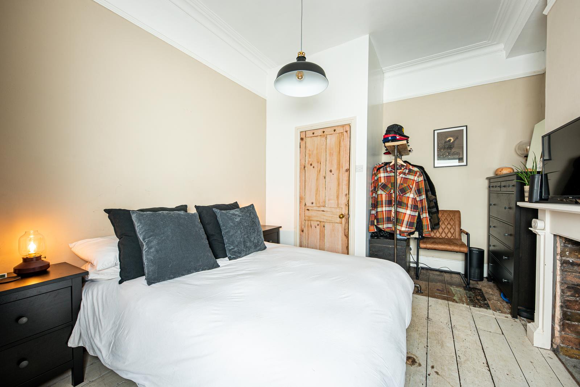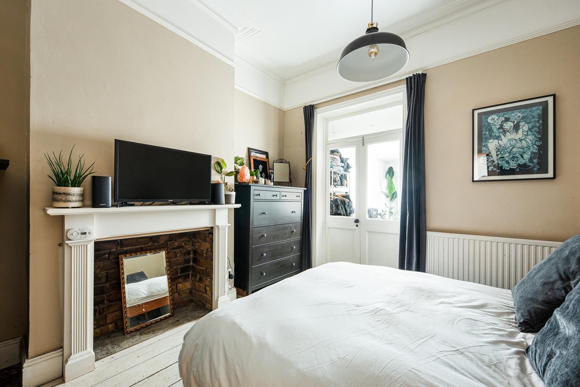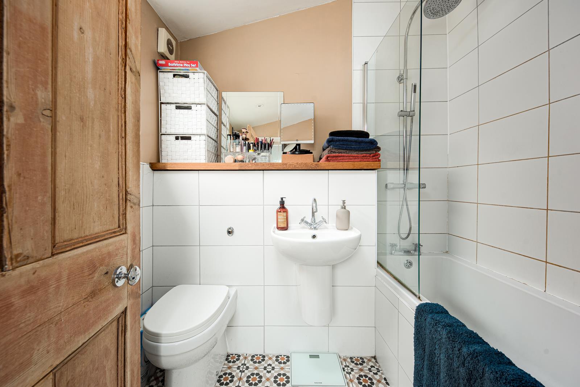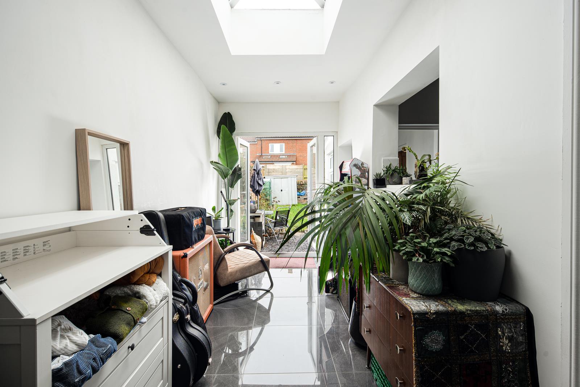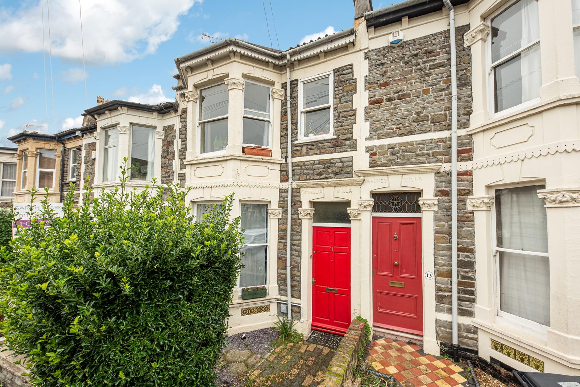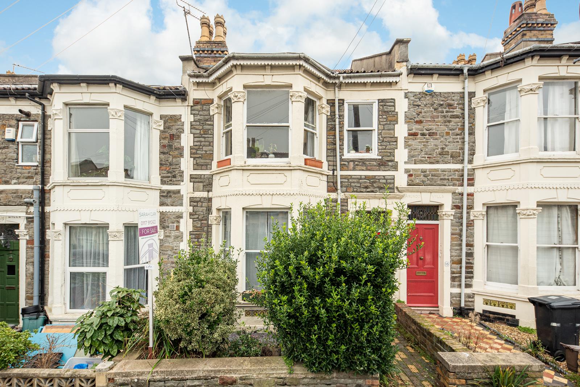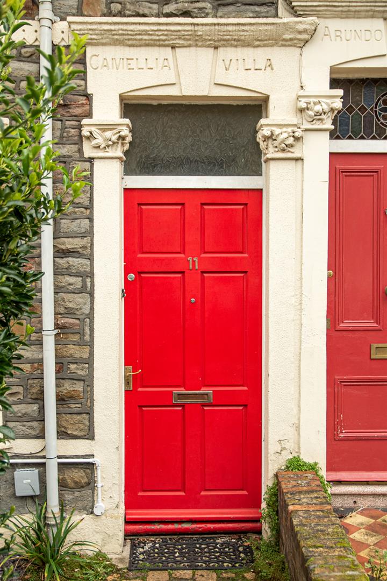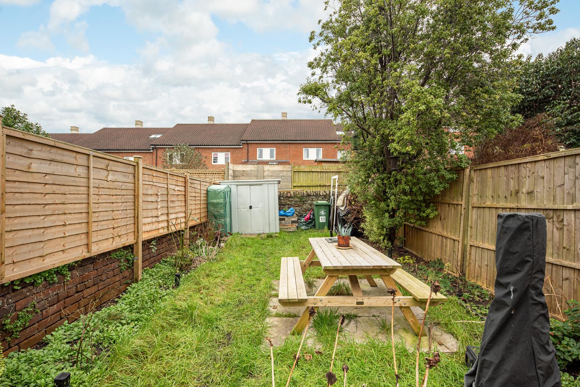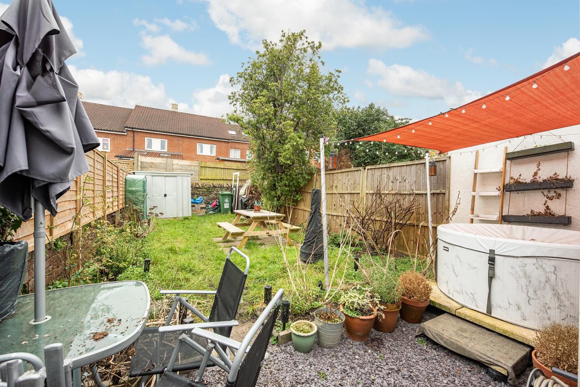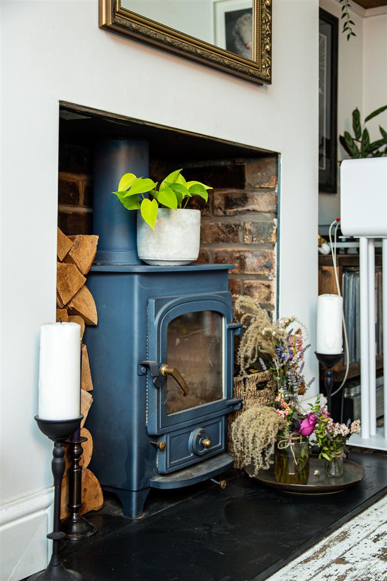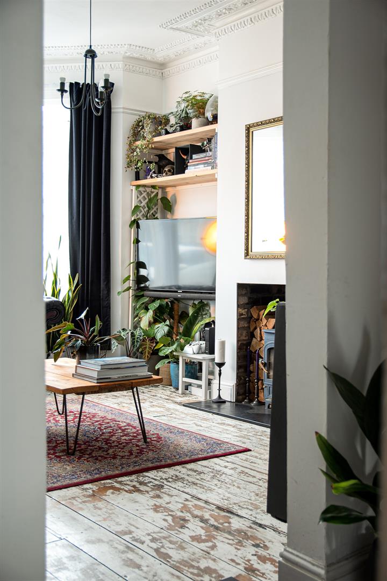1 bedroom
1 bathroom
2 receptions
1 bedroom
1 bathroom
2 receptions
Lounge3.85 x 4.91 (12'7" x 16'1")Well presented lounge with bay window to the front of property, log burner and stripped wooden floors.
Bedroom3.32 x 4.05 (10'10" x 13'3")Double bedroom with decorative fireplace, stripped wooden flooring and double doors to the conservatory.
Kitchen2.93 x 5.68 (9'7" x 18'7")Modern kitchen which opens onto the conservatory/dining room. Contains a range of wall and base units, space and plumbing for washing machine, integrated fridge, freezer and dishwasher.
Conservatory/Dining Room2.50 x 5.38 (8'2" x 17'7")This conservatory provides a great additional living space and can be used as a lounge or dining room and has doors leading to the rear garden.
BathroomModern bathroom with window to rear garden, bath with shower over, wc and basin.
OutsidePrivate rear garden mainly laid to lawn.
Sitting_Room_1.jpg
Sitting_Room_2.jpg
Kitchen_2.jpg
Kitchen_1.jpg
Kitchen_3.jpg
Bedroom_2.jpg
Bedroom_1.jpg
Bathroom.jpg
Dining_Room.jpg
Exterior_1.jpg
Exterior_2.jpg
Exterior_3.jpg
Garden_2.jpg
Garden_1.jpg
Sitting_Room_3.jpg
Sitting_Room_4.jpg
