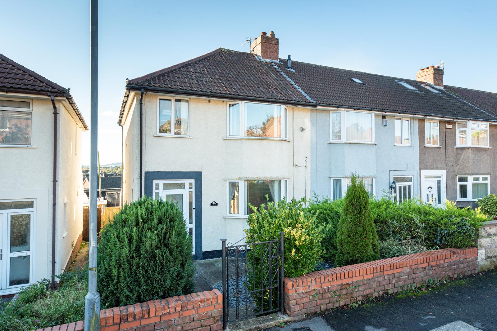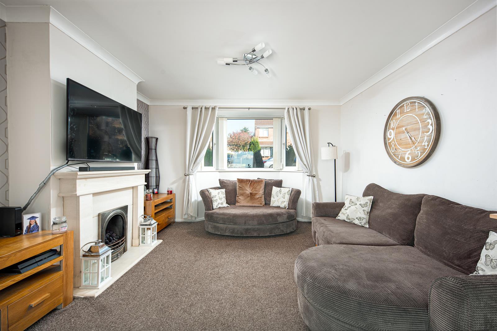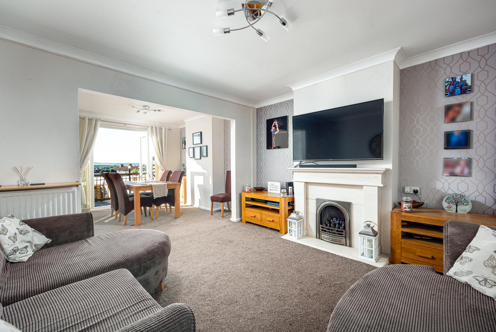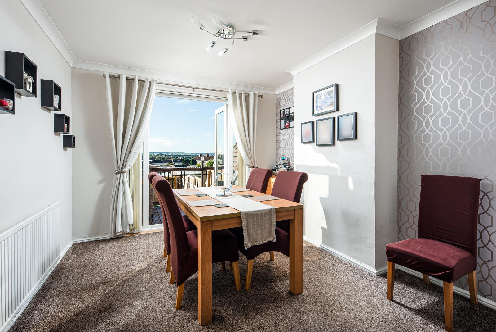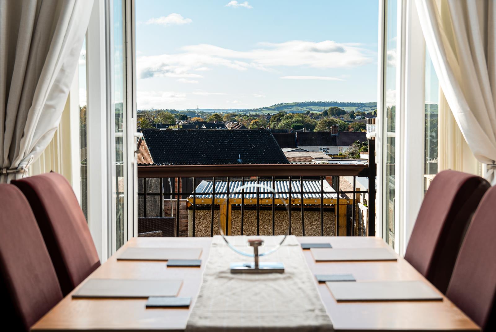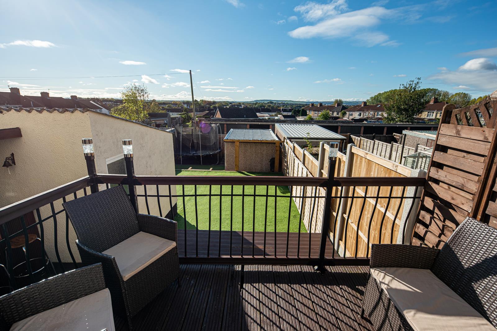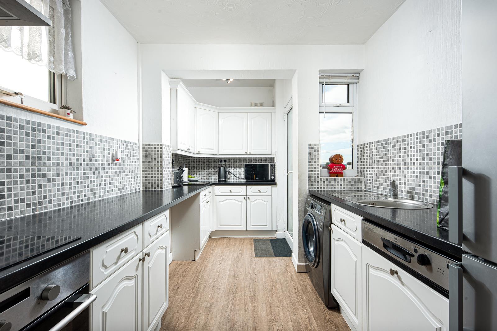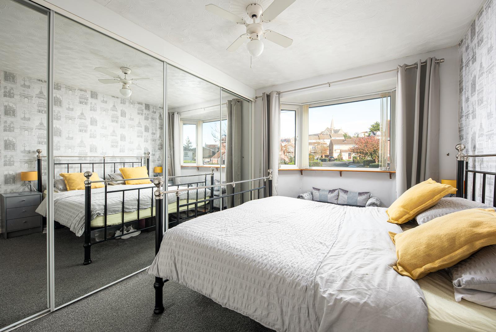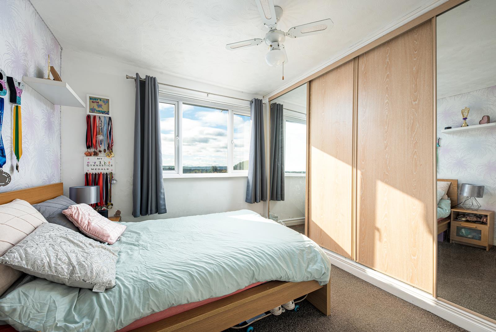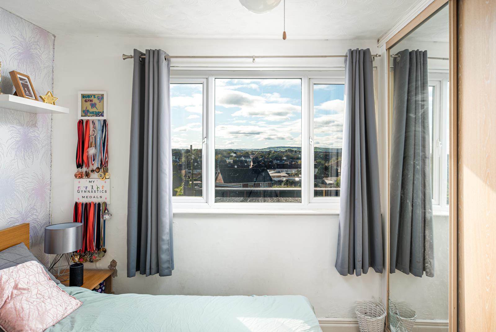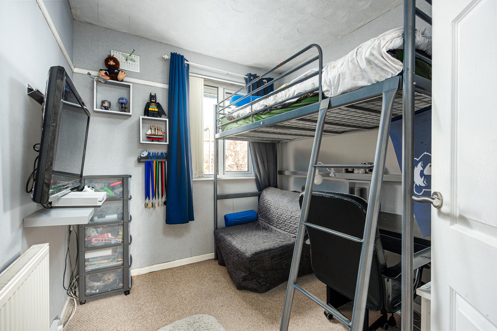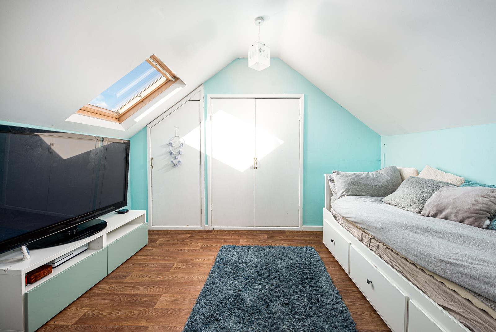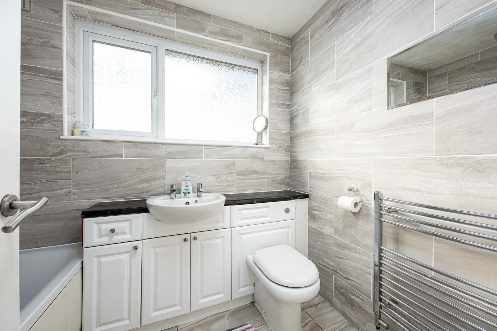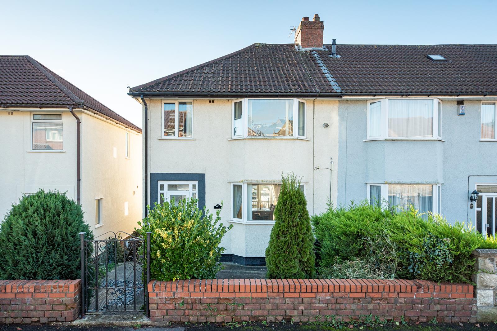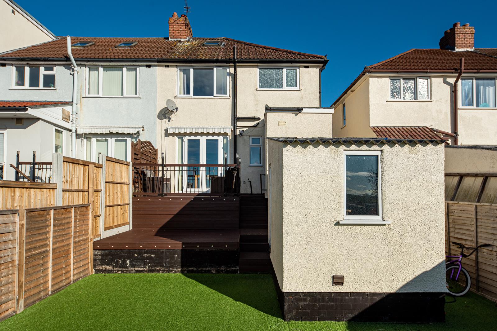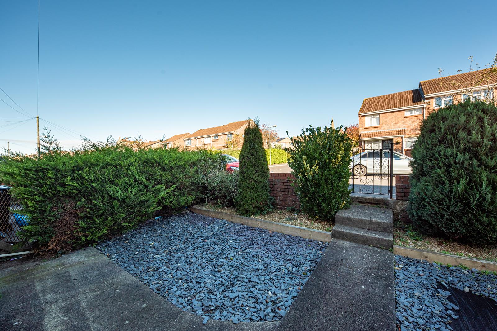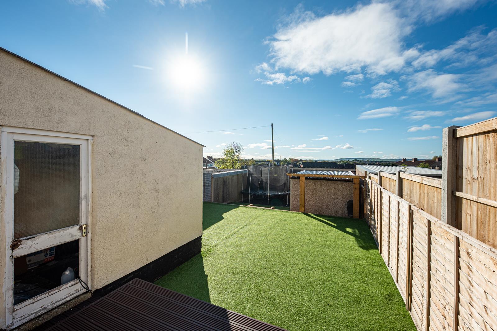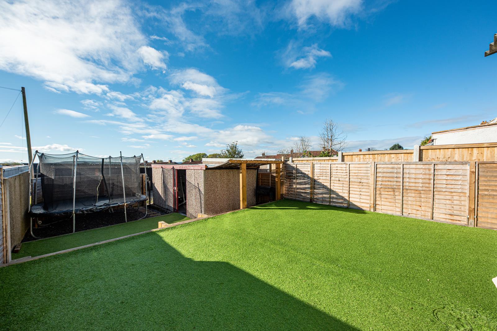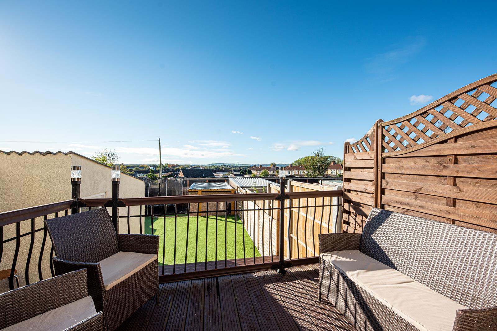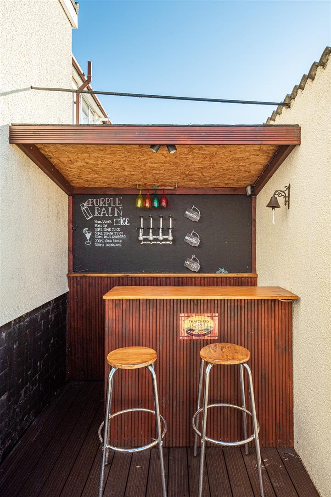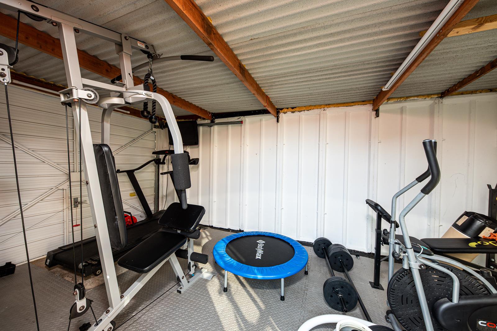3 bedroom
1 bathroom
1 reception
3 bedroom
1 bathroom
1 reception
PorchSmall Entrance Porch
Lounge3.91 x 4.25 (12'9" x 13'11")This lovely large through lounge/dining room has patio doors which lead out onto decking to a large rear garden. Neutral decoration & carpet throughout, gas fire and bay window to front. From the rear you can enjoy the wonderful views out towards the Mendips and Chew Magna.
Dining Room3.26 x 3.28 (10'8" x 10'9")The dining area is to the rear of the lounge and leads onto the decking to large back garden.
Kitchen2.43 x 3.70 (7'11" x 12'1")With a contemporary feel this is a good sized kitchen with windows to the side & rear looking onto the garden and door to the decking. Included is an integrated dishwasher, space for washing machine, space for fridge freezer and a range of wall and base units.
Bedroom One2.82 x 4.25 (9'3" x 13'11")A good sized double room with modern decoration, neutral carpet, built-in wardrobe (boiler inside) and bay window to front aspect.
Bedroom Two2.82 x 3.28 (9'3" x 10'9")This second bedroom has neutral decoration and carpet, a built-in wardrobe and window to rear aspect with views across to the Mendips.
Bedroom Three2.35 x 2.73 (7'8" x 8'11")The third bedroom has neutral decoration and window to front aspect.
Loft Space2.87 x 3.45 (9'4" x 11'3")This very useful loft space has been partly converted and is accessed from the first floor via a folding loft ladder. With two velux windows bringing in plenty of light and plenty of storage built into the eaves this is a very useful additional space.
BathroomThis modern bathroom is fully tiled and includes a white suite with bath and shower overhead, WC, basin, vanity unit for storage and window to rear.
OutsideTo the front is a low maintenance garden and side access to the rear of the property.
The rear garden is a good size and is a great family entertaining area. The garden is low maintenance with artificial grass and is completed with a decked area which would be great for family bbq's and you even have your very own bar.
There is an outbuilding currently used as a utility room and a garage which is currently used as a gym.
Exterior_2.jpg
Reception1_2.jpg
Reception1_1.jpg
Reception2_1.jpg
Reception2_2.jpg
Garden_3.jpg
Kitchen.jpg
Bedroom1.jpg
Bedroom2_1.jpg
Bedroom2_2.jpg
Bedroom3.jpg
Loft Room.jpg
Bathroom.jpg
Exterior_1.jpg
Exterior_3.jpg
Front_Garden.jpg
Garden_4.jpg
Garden_5.jpg
Garden_1.jpg
Garden_2.jpg
Garage.jpg
Pano_View.jpg
