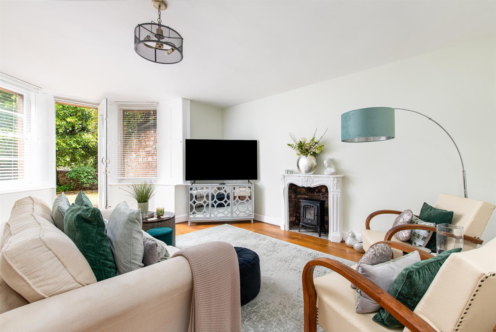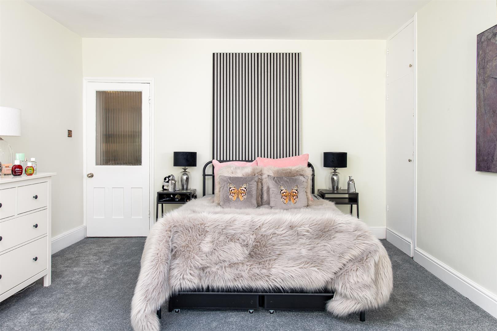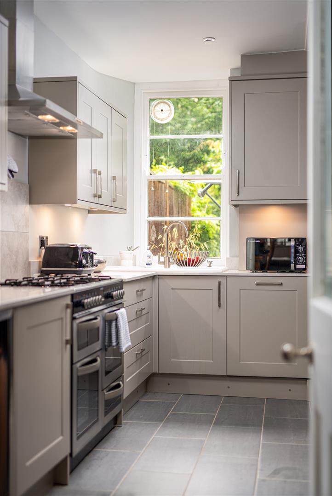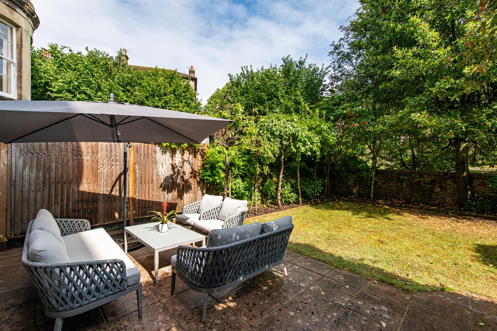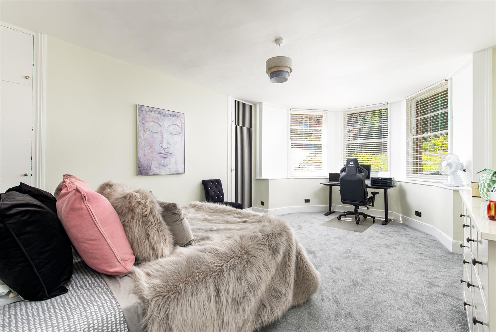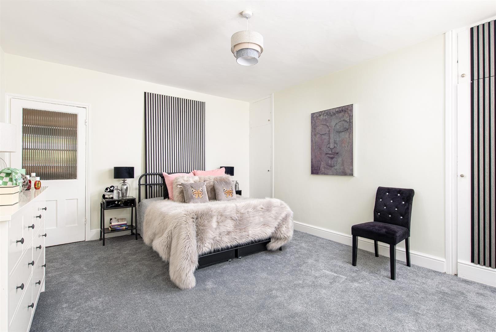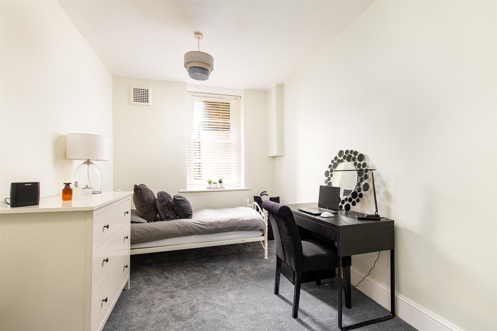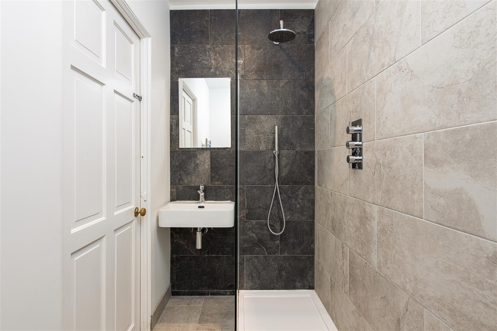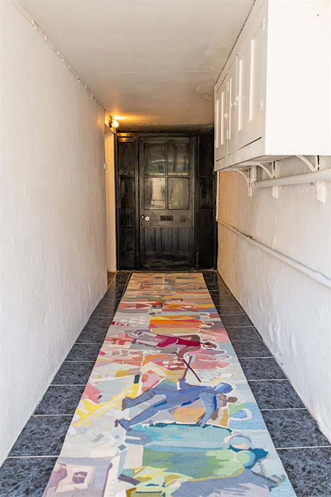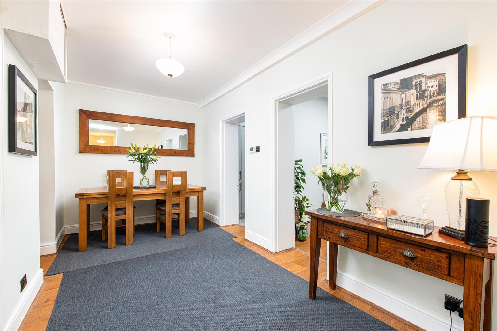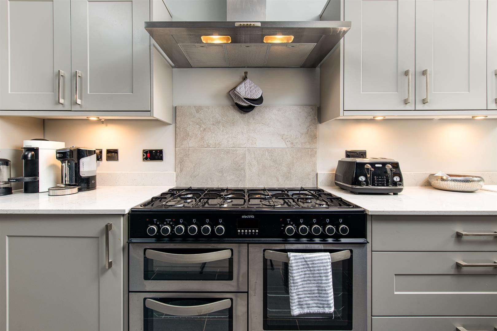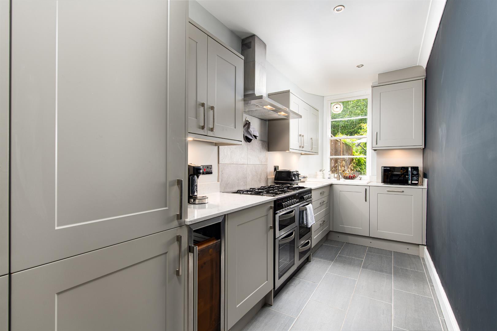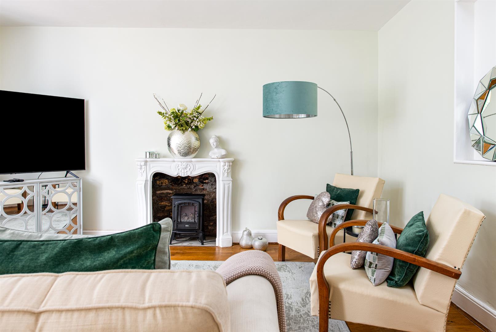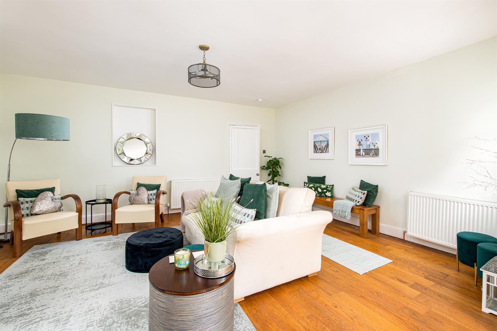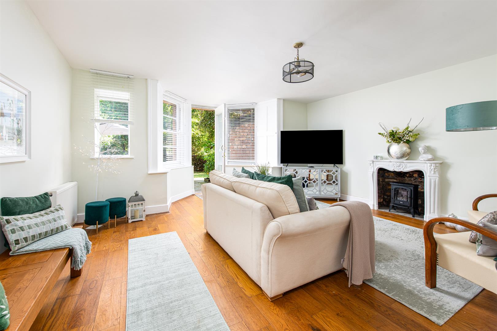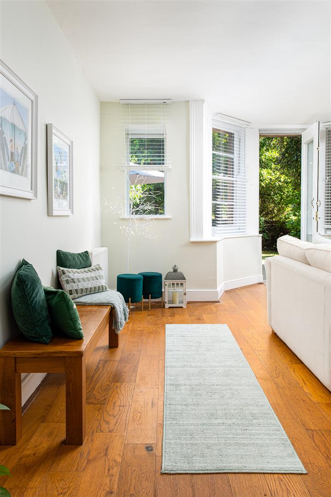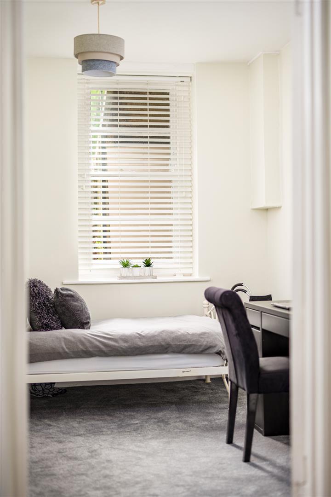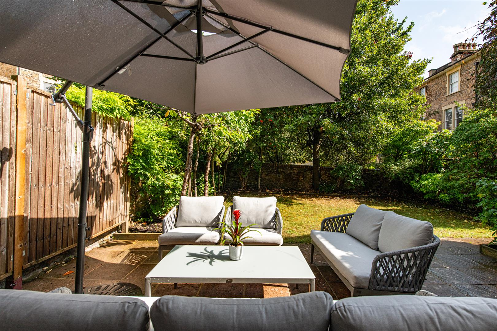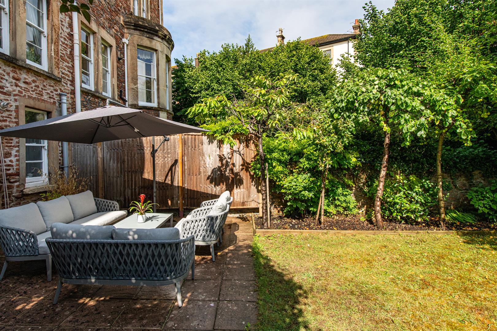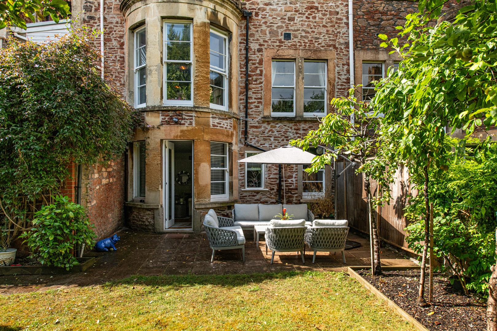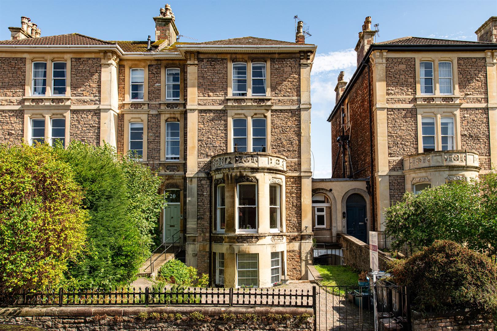2 bedroom
1 bathroom
1 reception
1022 sqft
2 bedroom
1 bathroom
1 reception
1022 sqft
Lounge5.36 x 5.99 (17'7" x 19'7")The large bright lounge is situated to the rear of the property so that you can have maximum enjoyment of the garden. The large lounge is neutrally decorated with wooden flooring throughout.
Kitchen1.79 x 4.51 (5'10" x 14'9")The modern kitchen is fully equipped with a range of wall and base units for storage and has integrated appliances including, range cooker, dish washer, fridge and freezer and wine cooler. There is also an additional utility area outside.
Hall/Dining Room4.65 x 2.39 (15'3" x 7'10")This spacious area could be used as a dining hall or a useful home study area.
Bedroom One3.96 x 6.07 (12'11" x 19'10")This magnificent bedroom has neutral decoration and carpet and benefits a bay window looking onto the front garden. There are two built-in storage cupboards.
Bedroom Two2.61 x 3.72 (8'6" x 12'2")The second bedroom has neutral decoration and carpet throughout.
Shower RoomThe contemporary shower room has been finished to a high standard and has a walk-in rainfall shower, floating basin, wc with concealed cistern and modern tiling throughout.
OutsideA pretty rear garden with a mix of lawn and patio areas and planted with apple and pear trees and mature shrubs.
There is also access to the utility area housing the washing machine and further communal storage area.
NotesAnnual Service Charge = £1200
Approx. £10,000 in Maintenance Fund
Sitting_1.jpg
Bedroom1_2.jpg
Kitchen_1.jpg
Garden_1.jpg
Bedroom1_1.jpg
Bedroom1_4.jpg
Bedroom2_1.jpg
Bathroom_2.jpg
Entry.jpg
Hall_1.jpg
Kitchen_2.jpg
Kitchen_3.jpg
Sitting_3.jpg
Sitting_4.jpg
Sitting_5.jpg
Sitting_6.jpg
Bedroom2_2.jpg
Garden_2.jpg
Garden_3.jpg
Garden_4.jpg
Exterior_1.jpg
