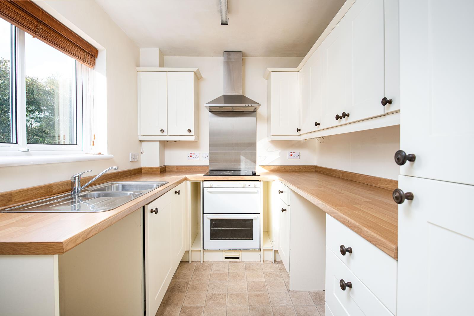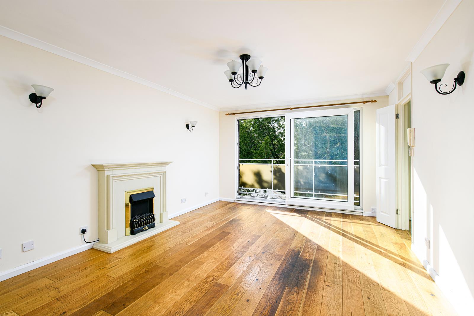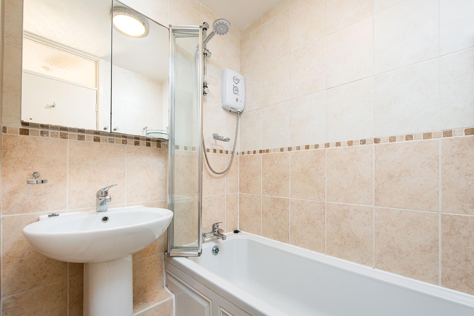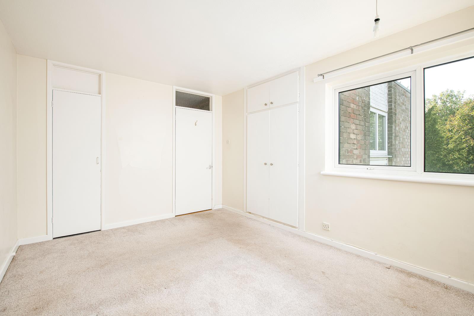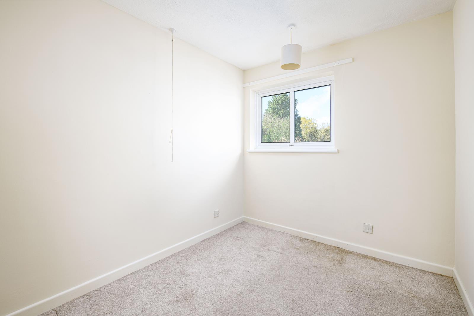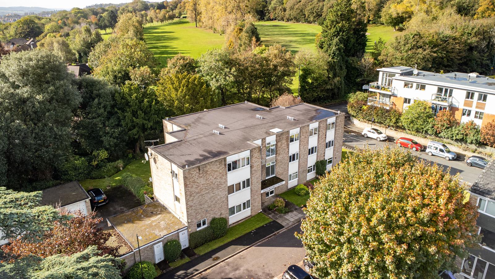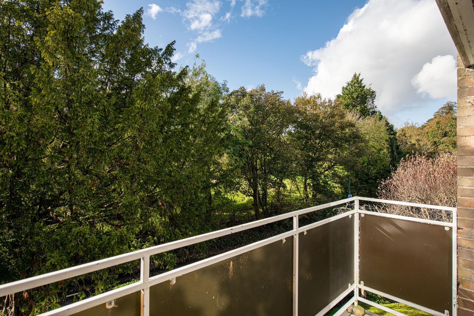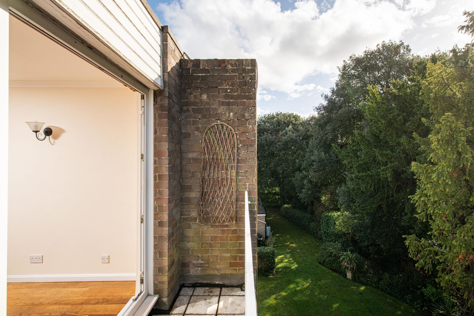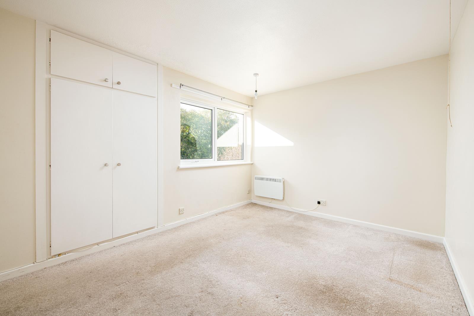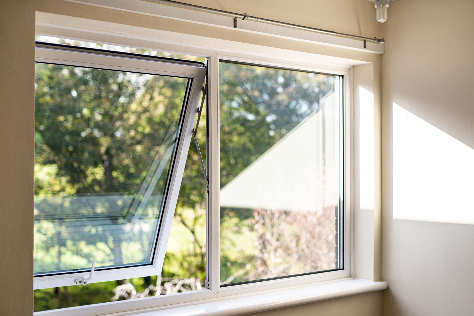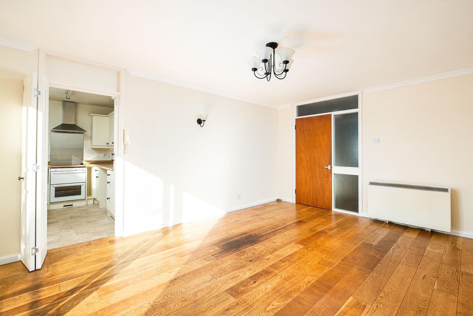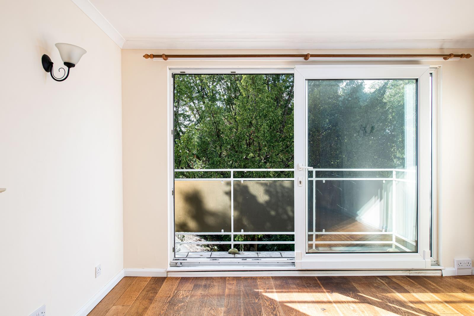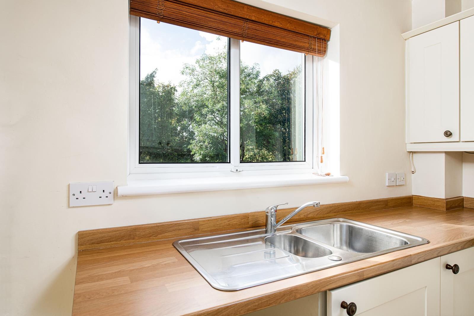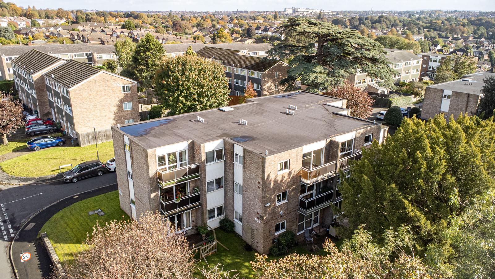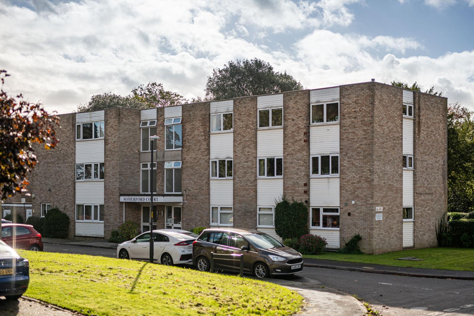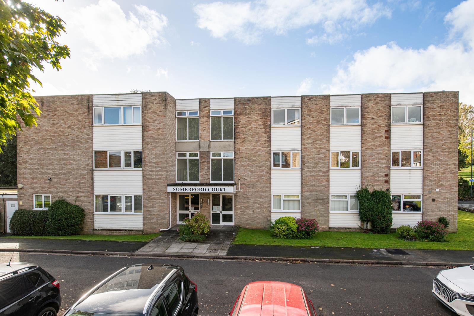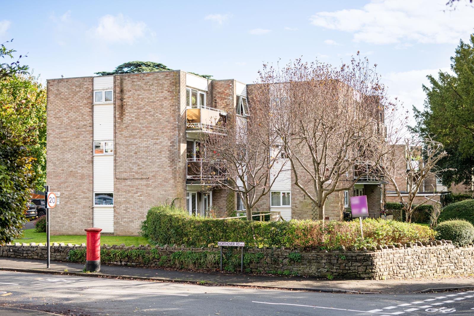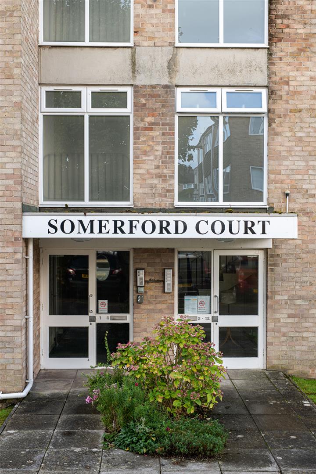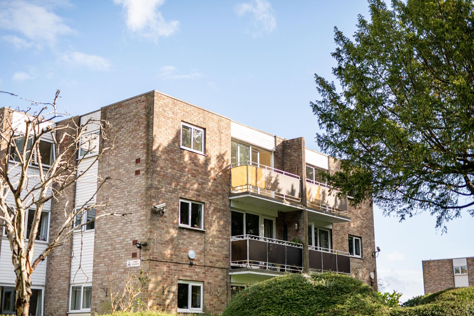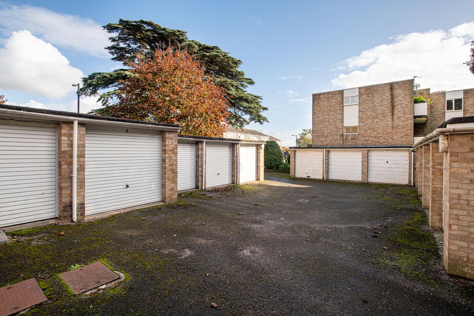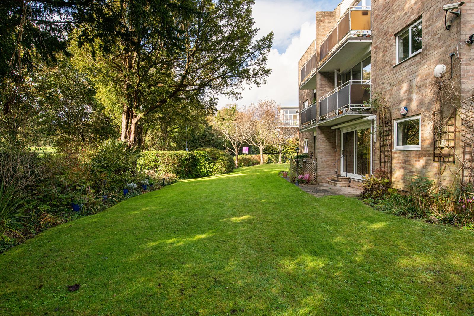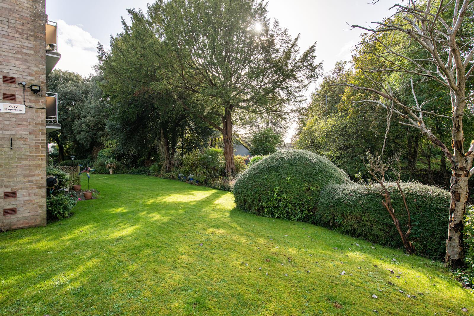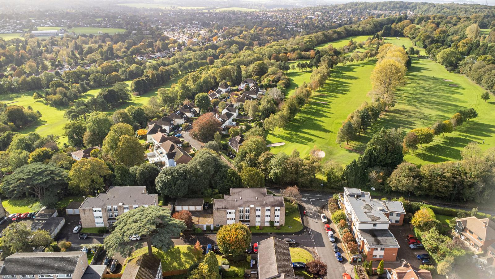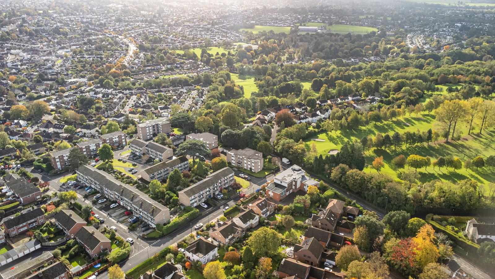2 bedroom
1 bathroom
1 reception
2 bedroom
1 bathroom
1 reception
Lounge3.61 x 4.97 (11'10" x 16'3")This bright and spacious lounge has a warm and modern feeling to it with neutral decoration, wooden flooring and sliding doors opening to a private balcony.
Kitchen2.97 x 2.15 (9'8" x 7'0")This modern kitchen has a range of wall and base units providing ample storage, oven and electric hob, space for washing machine and fridge. This is a bright room with windows to rear of the building giving views over the communal gardens and beyond.
Master Bedroom4.13 x 3.02 (13'6" x 9'10")The master bedroom has neutral decoration and carpet, window to rear aspect, built-in wardrobe and cupboard housing immersion heater.
Bedroom Two2.97 x 2.31 (9'8" x 7'6")The second bedroom has neutral decoration and carpet, window to side aspect and built-in cupboard.
BathroomModern bathroom with bath with shower over, basin and towel rail.
Separate WCSeparate wc with basin.
OutsideThe apartment benefits from use of the communal grounds, private garage and off-street parking.
Kitchen_1.jpg
Reception_1.jpg
Bathroom.jpg
Bedroom1_2.jpg
Bedroom2.jpg
Drone_1.jpg
Balcony_1.jpg
Balcony_2.jpg
Bedroom1_1.jpg
Bedroom1_3.jpg
Reception_3.jpg
Reception_2.jpg
Kitchen_2.jpg
Drone_4.jpg
Exterior_1.jpg
Exterior_2.jpg
Exterior_3.jpg
Exterior_4.jpg
Exterior_5.jpg
Garages.jpg
Grounds_1.jpg
Grounds_2.jpg
Drone_2.jpg
Drone_3.jpg
