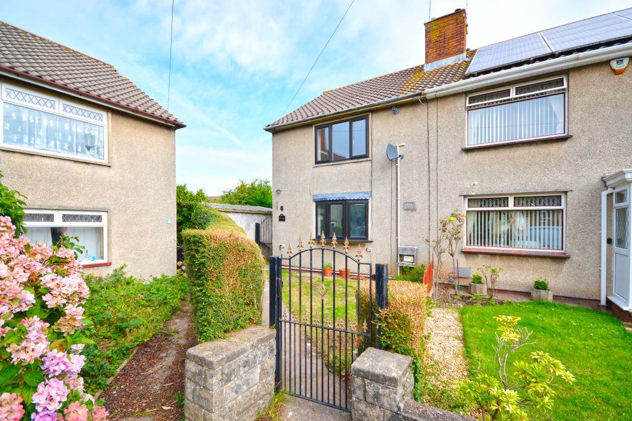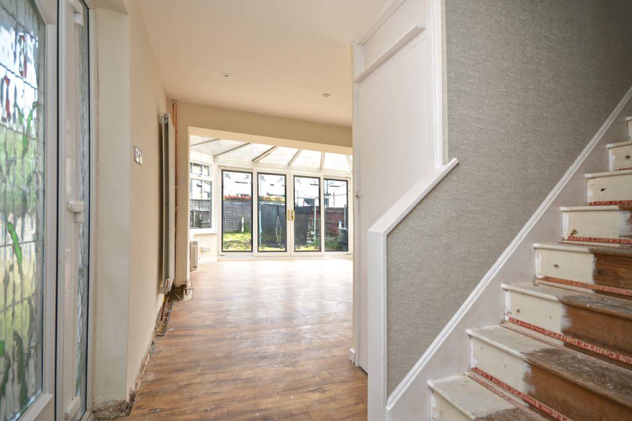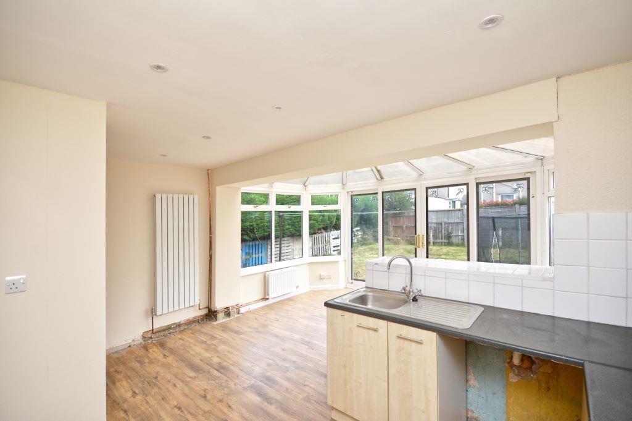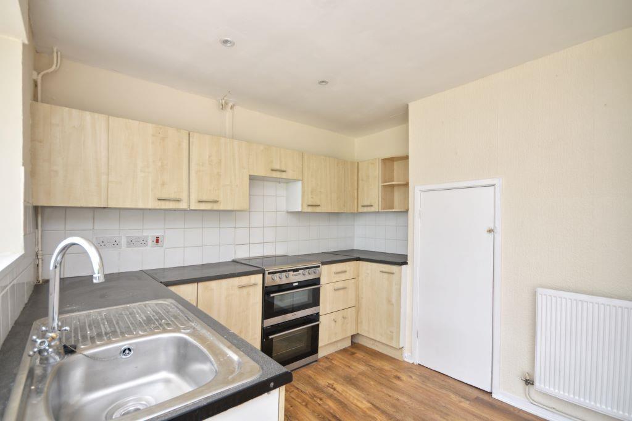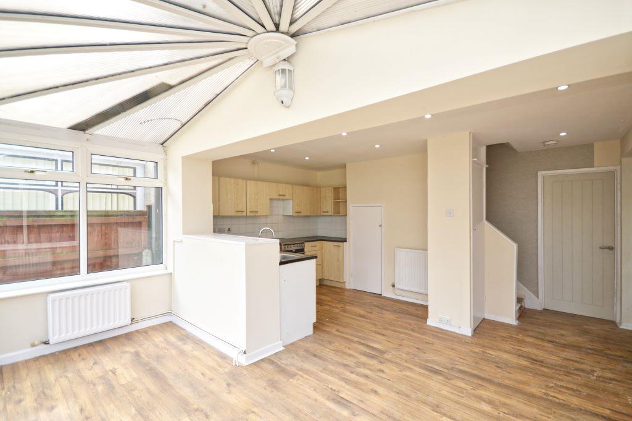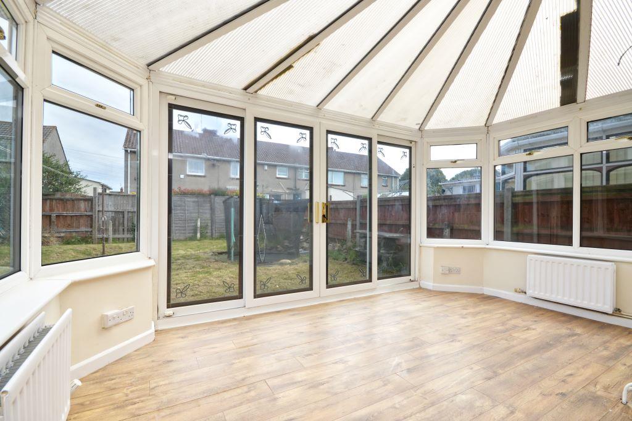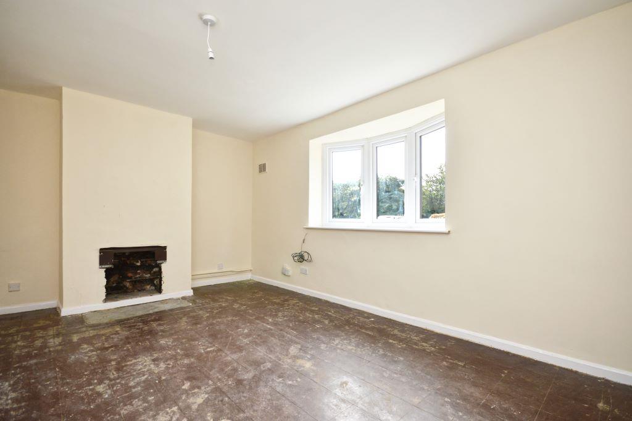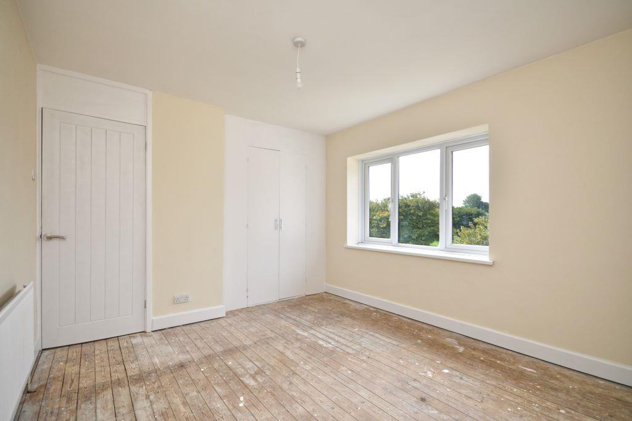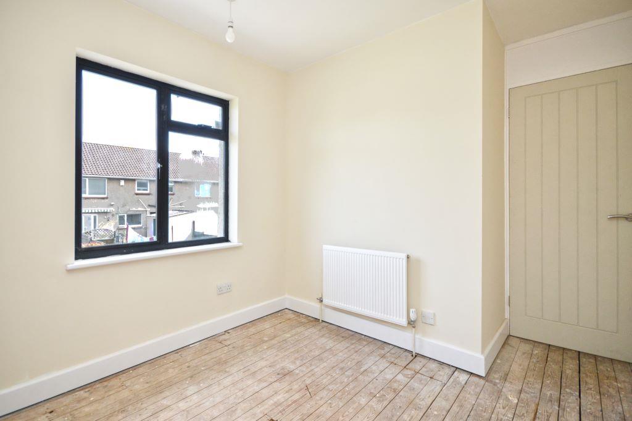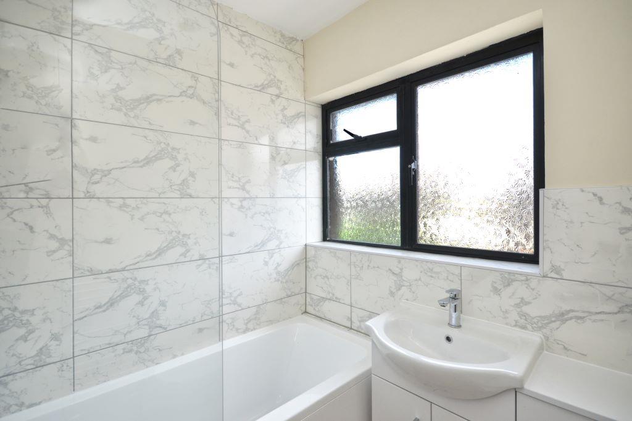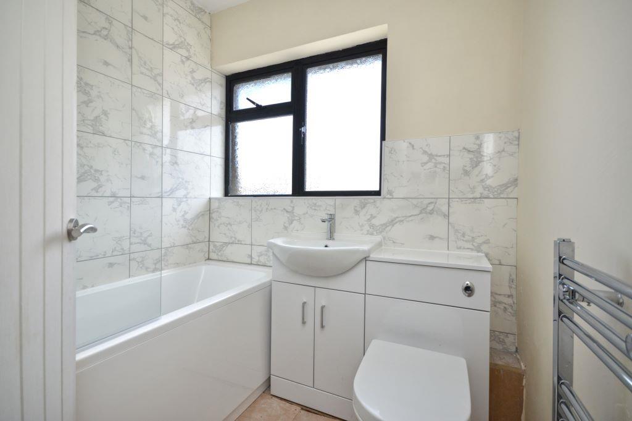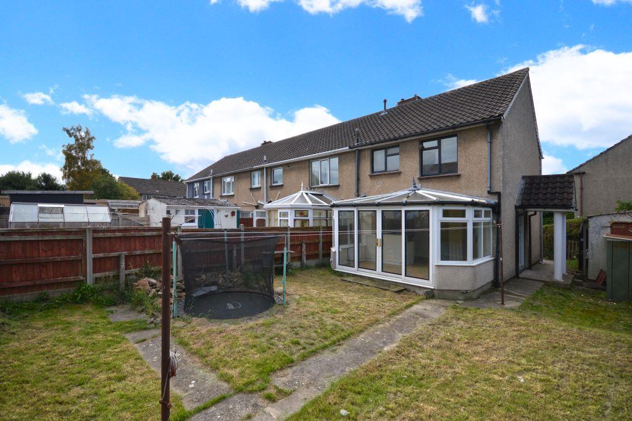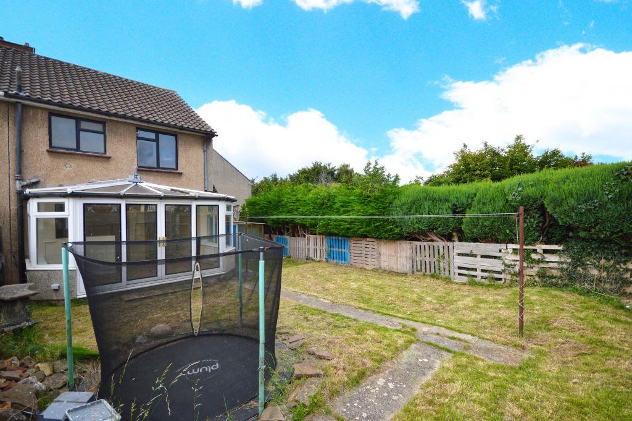2 bedroom
1 bathroom
1 reception
2 bedroom
1 bathroom
1 reception
Sitting Room4.78 x 3.20 (15'8" x 10'5")The sitting room has a bay window to front of property.
Kitchen/Breakfast Room6.38m x 4.77 (20'11" x 15'7" )This is a great space for entertaining family and friends. The kitchen has a range of wall and base units and a separate storage cupboard.
The Conservatory area provides additional living or dining accommodation and doors to rear garden.
Principle Bedroom3.80 x 3.20 (12'5" x 10'5")Good sized double room with built-in cupboard and window to front aspect.
Bedroom Two3.53 x 2.78 (11'6" x 9'1" )Double Bedroom with cupboard and window to rear aspect.
Bathroom1.89 x 1.71 (6'2" x 5'7" )Modern bathroom with white suite with shower with bath over, basin and wc.
OutsideGardens to front and rear.
Front picture.JPG
Hallway.JPG
Kitchen Diner
Kitchen Diner
Kitchen Diner
Kitchen Diner
Sitting Room
Master Bedroom
Bedroom Two
Bathroom
Bathroom
Back view.JPG
Garden.JPG
