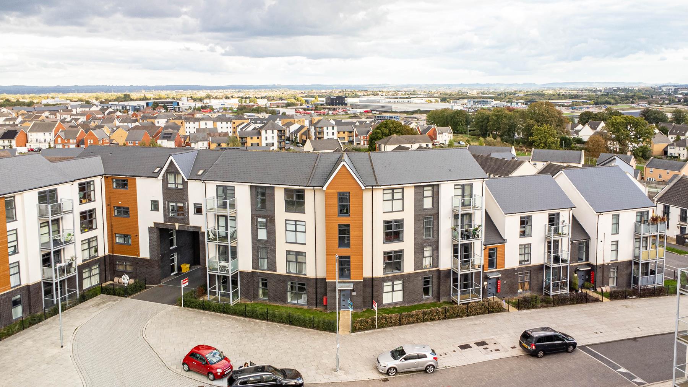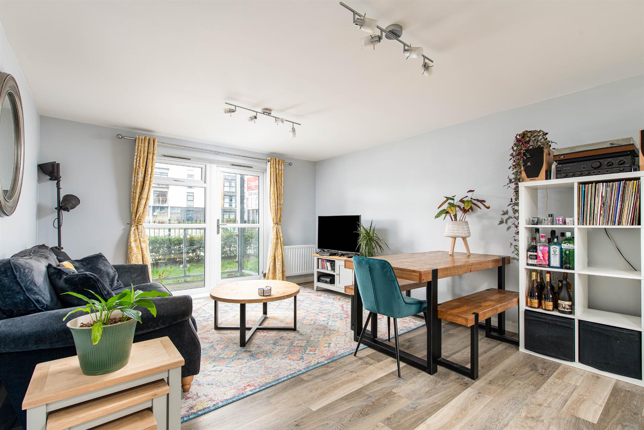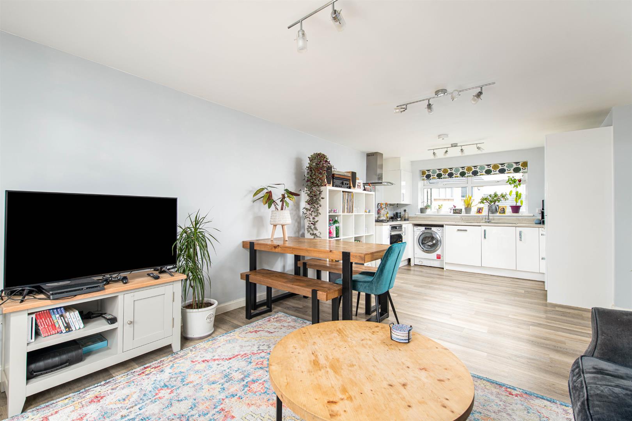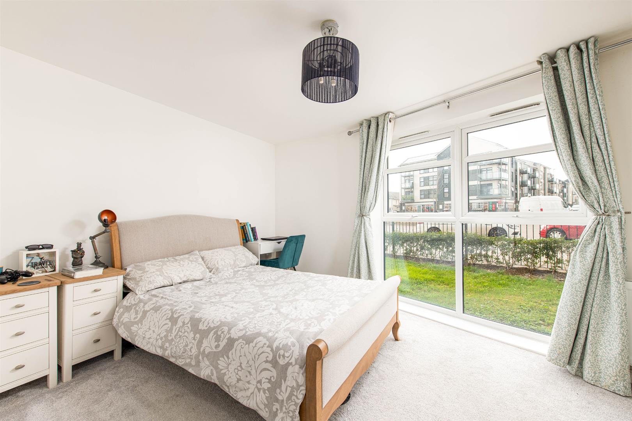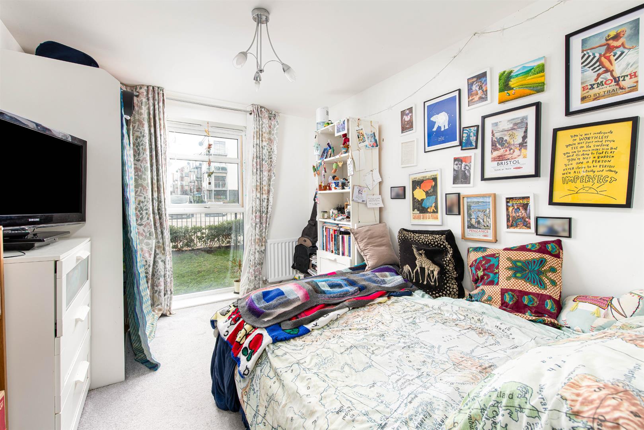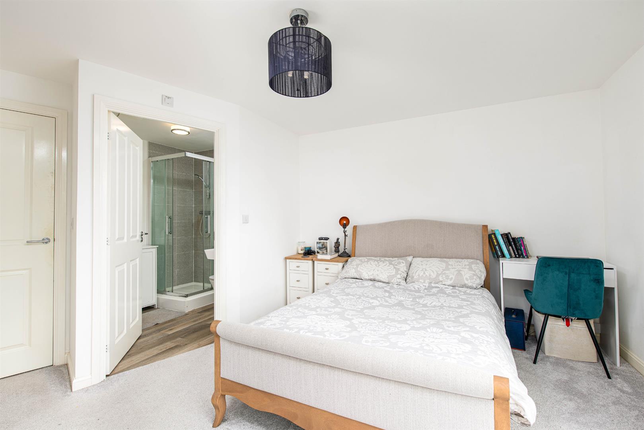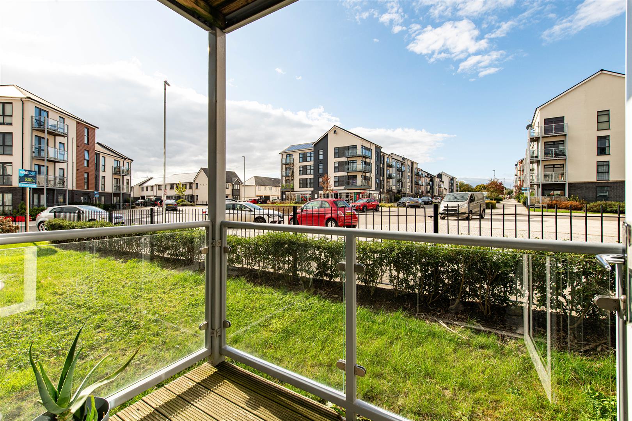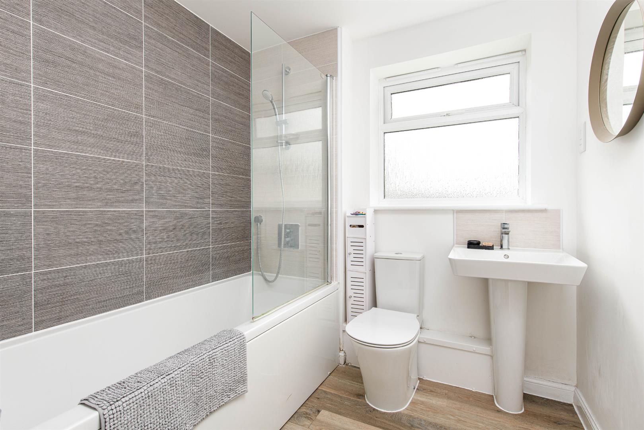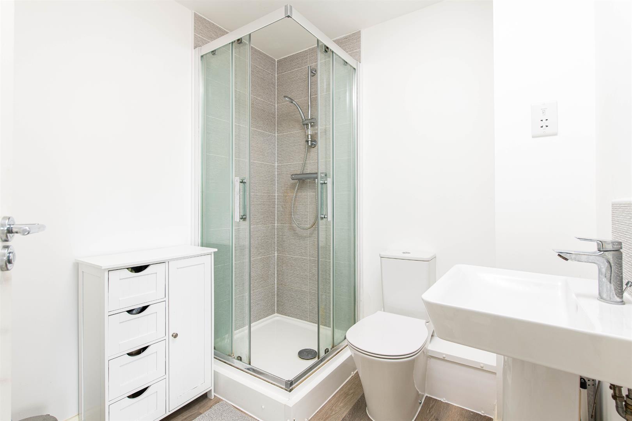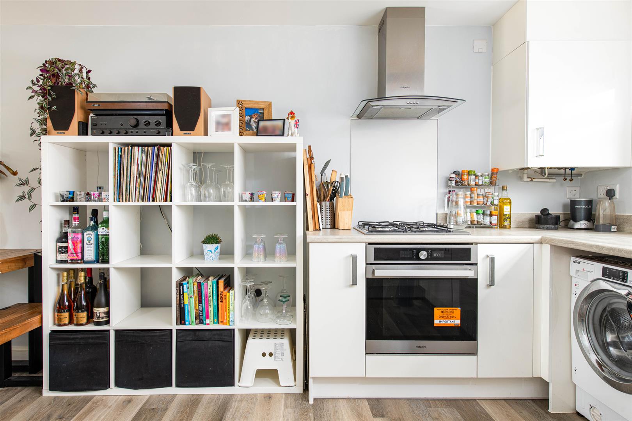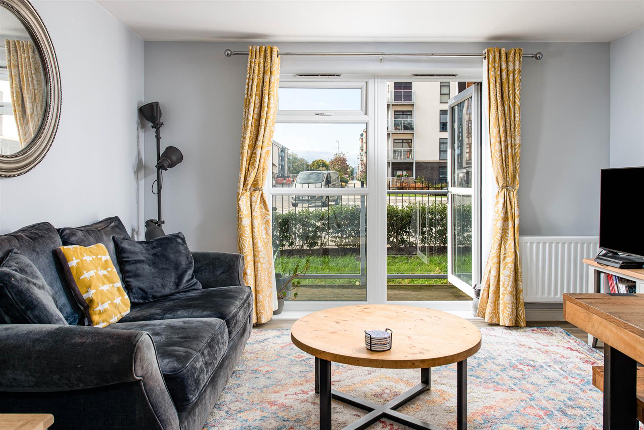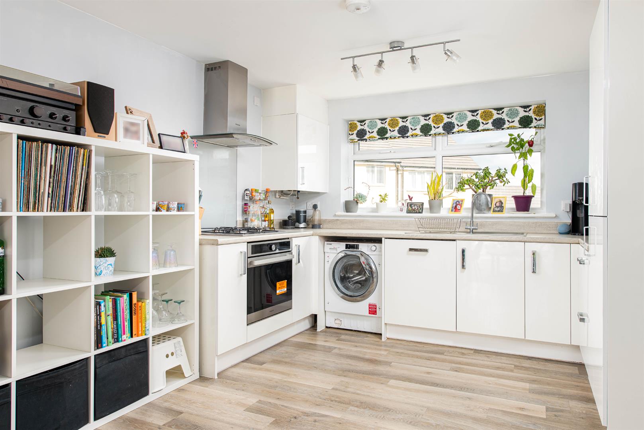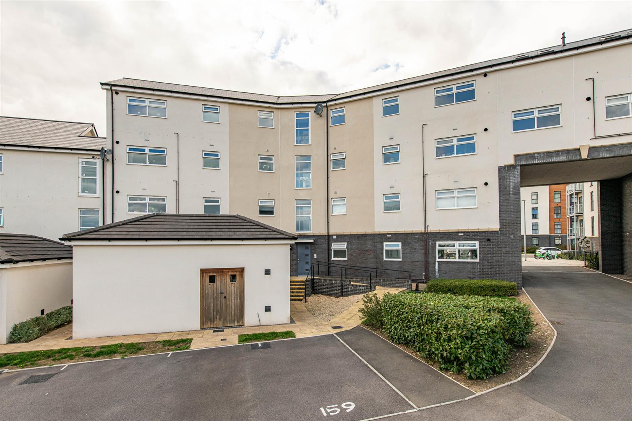2 bedroom
2 bathroom
1 reception
732 sqft
2 bedroom
2 bathroom
1 reception
732 sqft
Entrance HallwayA welcoming entrance with two built-in storage cupboards (one with power for appliances), radiator, and stylish flooring. Doors lead to all rooms.
Kitchen / Living Room3.84 x 7.75 (12'7" x 25'5")A bright and spacious dual-aspect living area with a double-glazed window to the front and patio doors opening onto the private balcony. Two radiators, TV point, and ceiling lights add to the comfort.
The modern fitted kitchen includes a range of wall and base units, stainless steel sink and drainer, four-ring gas hob with electric oven, extractor hood, integrated fridge/freezer, dishwasher and cupboard housing the boiler. There is space and plumbing for a washing machine.
Master Bedroom4.11 x 2.85 (13'5" x 9'4")A generous double bedroom with front aspect window, radiator, power sockets, and direct access to an en-suite shower room.
En-suiteStylish suite comprising fitted shower enclosure with tiled splashback, pedestal wash hand basin, low-level WC, heated towel rail, extractor fan, and ceiling lights
Bedroom Two2.74 x3.58 (8'11" x11'8")A second double bedroom with front aspect window, radiator, and power sockets.
BathroomA modern three-piece suite including panelled bath with shower over and tiled splashback, pedestal wash hand basin, and low-level WC. Additional features include an obscure glazed window, radiator, shaver point, extractor fan and ceiling lights.
BalconyPrivate outdoor space with decking and glass balustrade – perfect for relaxing or entertaining
OutsideAllocated parking space for one vehicle, with access to communal bin and secure bike storage.
Outside
Kitchen / Living Room
Kitchen / Living Room
Master Bedroom
Bedroom Two
Master Bedroom
Balcony
Bathroom
En-suite
Kitchen / Living Room
Kitchen / Living Room
Kitchen / Living Room
Outside
