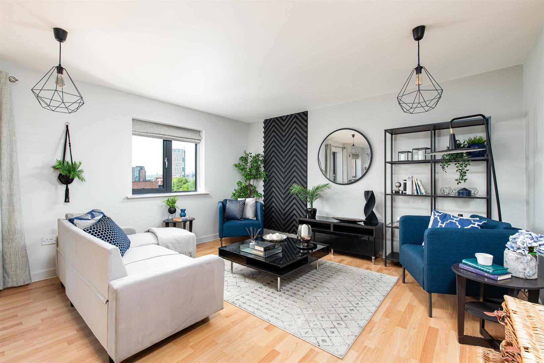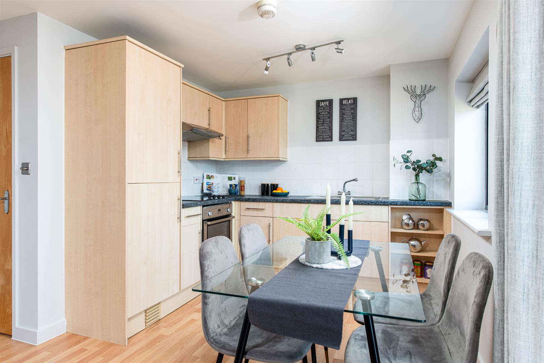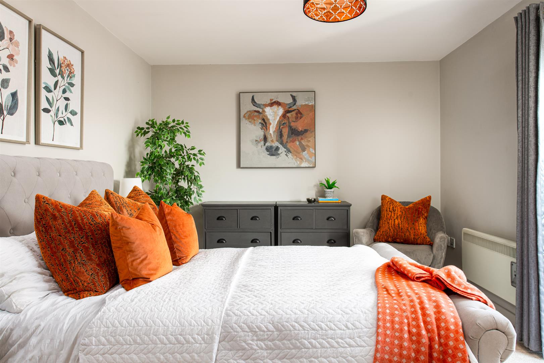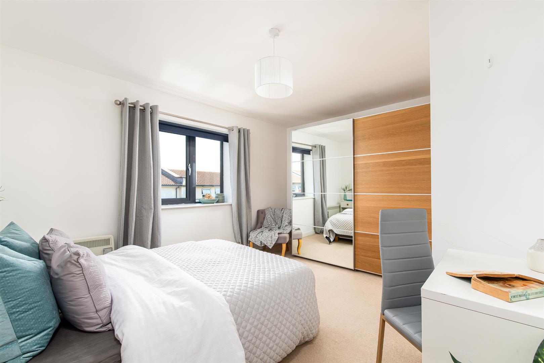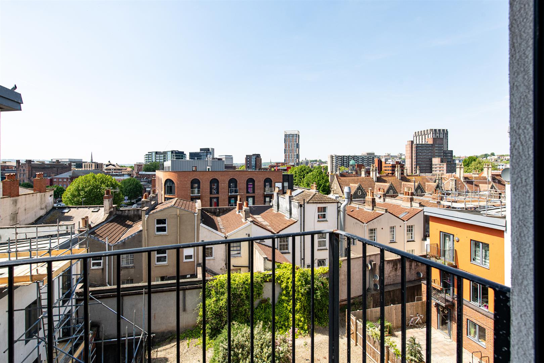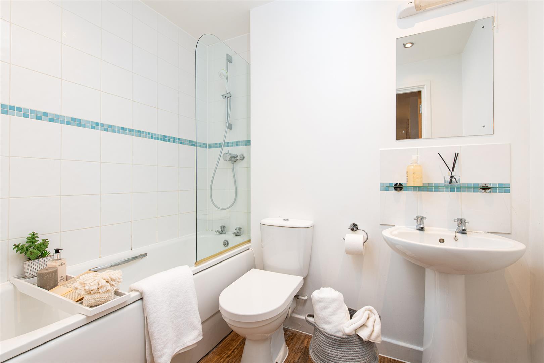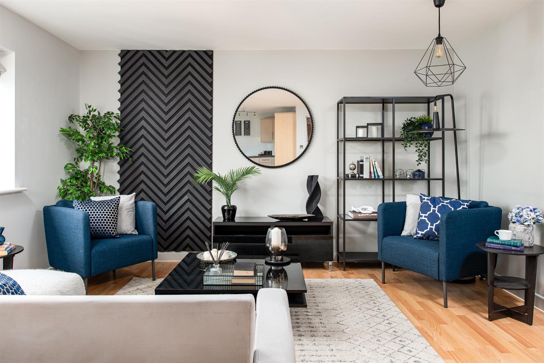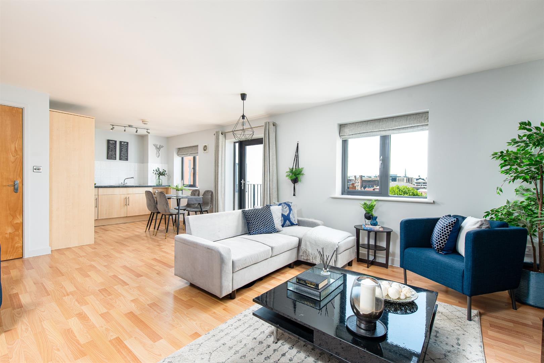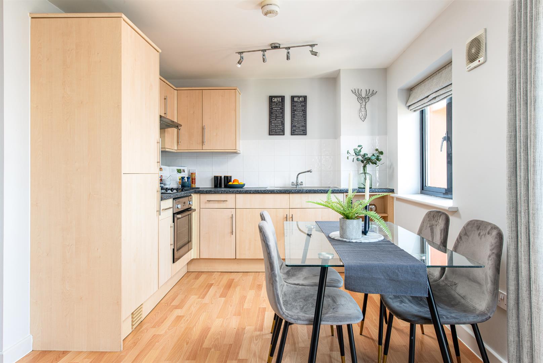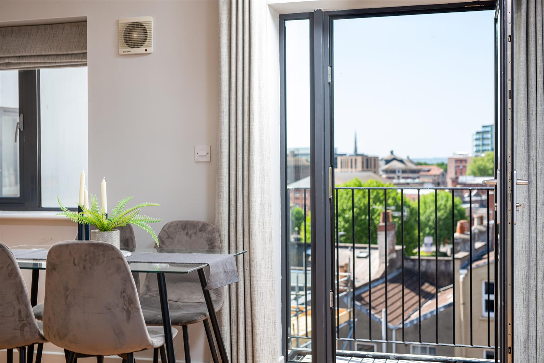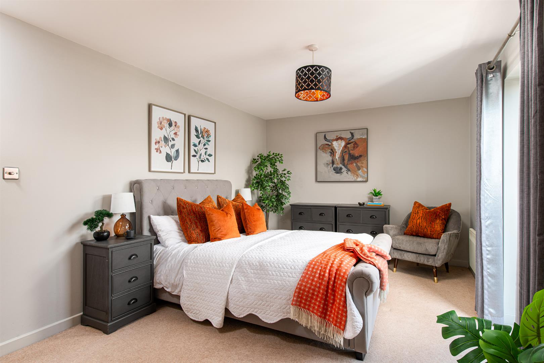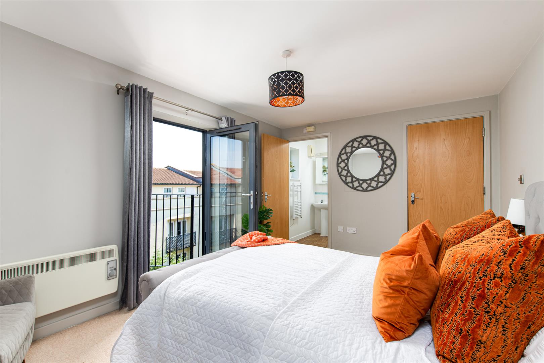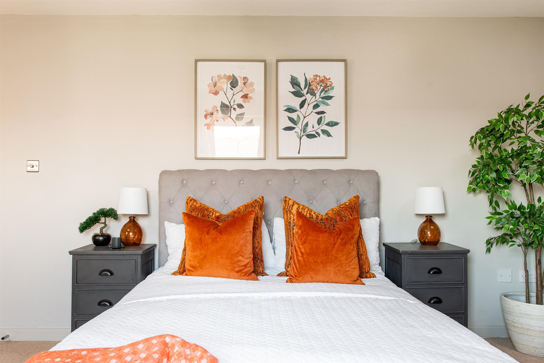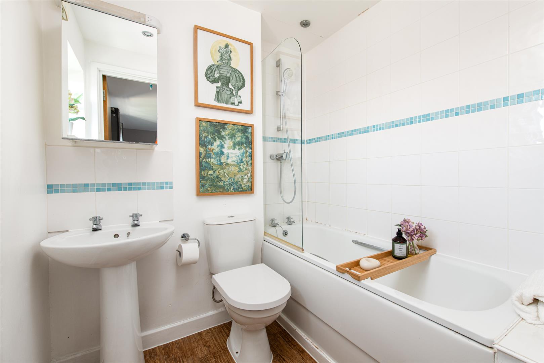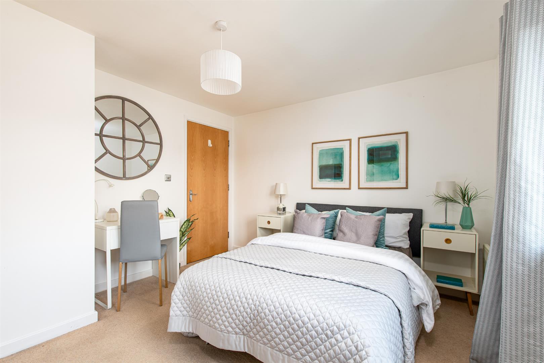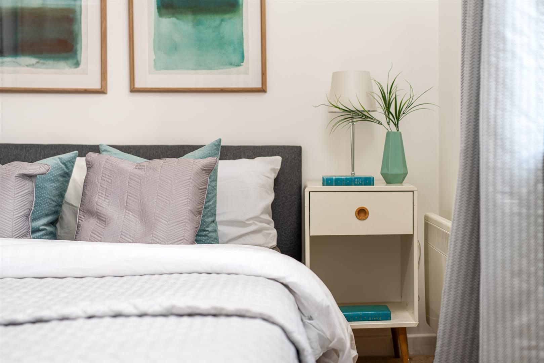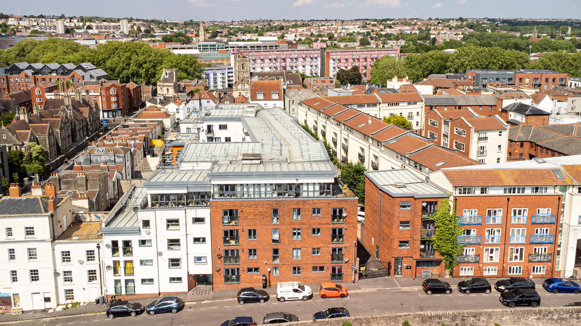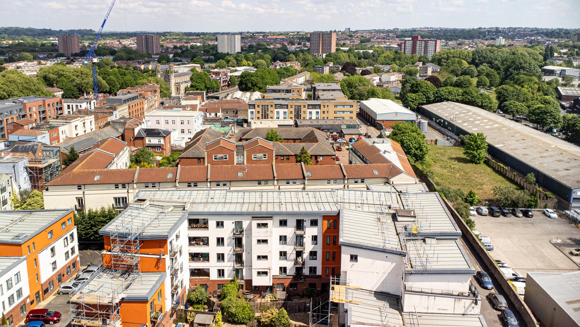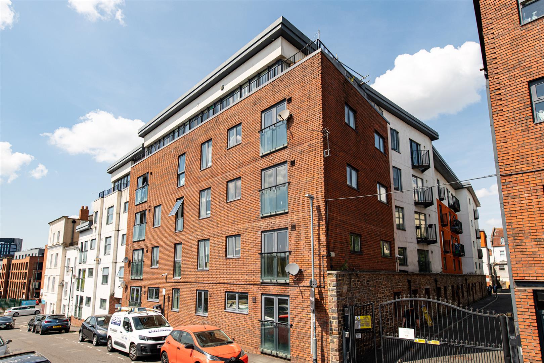2 bedroom
2 bathroom
1 reception
2 bedroom
2 bathroom
1 reception
Lounge/Kitchen/Dining Room4.18 x 7.90 (13'8" x 25'11")Open-Plan Lounge, Dining & Kitchen Area with Small Balcony & City Views:
A bright and welcoming living space featuring patio doors to a small private balcony offering pleasant views across Bristol. The open-plan layout makes it ideal for both relaxing and entertaining.
Well-Equipped Modern Kitchen:
The kitchen area is fitted with an electric hob and oven, integrated fridge and freezer, washing machine, and a range of wall and base units providing storage.
Master Bedroom3.13 x 4.68 (10'3" x 15'4")A generous master bedroom with a modern en-suite bathroom, and direct access to a small Juliet style balcony — ideal for enjoying the view and taking in some fresh air.
En-suite to Master BedroomThis generously sized bathroom has a bath with shower over, wc and basin.
Bedroom Two3.41 x 4.15 (11'2" x 13'7")A versatile second double bedroom, well-proportioned and perfect as a guest room, home office, or additional storage space.
Family BathroomA separate, modern bathroom featuring a bath with shower over, washbasin, and WC — ideal for guests and everyday use.
HallwayEntrance Hallway with wood-effect flooring, neutral décor, and doors leading to all principal rooms. The hallway offers a useful storage cupboard housing the hot water cylinder, and is deal for coats, shoes, or household essentials.
OutsideDedicated Parking Space within the secure complex.
Sitting_1.jpg
Kitchen_1.jpg
Bedroom1_1.jpg
Bedroom2_1.jpg
Balcony.jpg
Bathroom.jpg
Sitting_2.jpg
Sitting_3.jpg
Kitchen_2.jpg
Kitchen_5.jpg
Bedroom1_2.jpg
Bedroom1_3.jpg
Bedroom1_4.jpg
Bedroom1_Ensuite.jpg
Bedroom2_2.jpg
Bedroom2_3.jpg
Drone_2.jpg
Drone_3.jpg
Exterior_1.jpg
