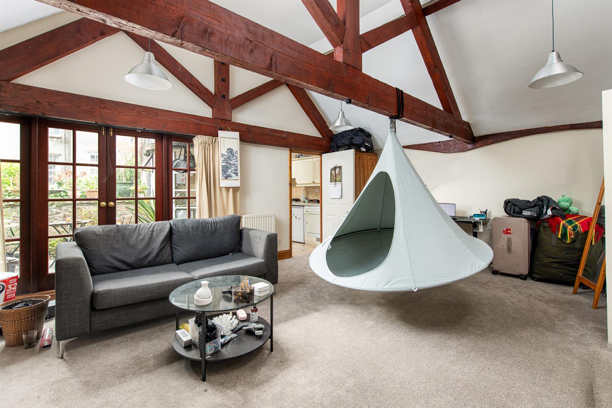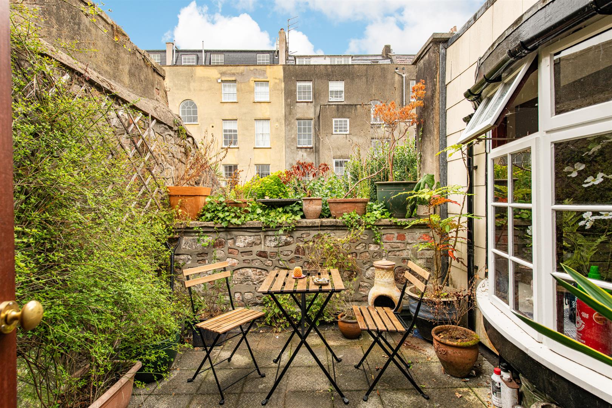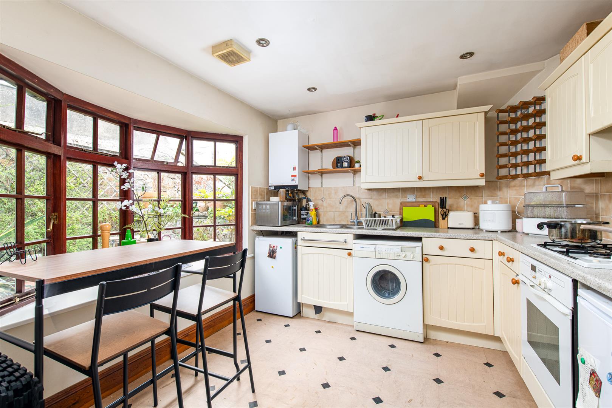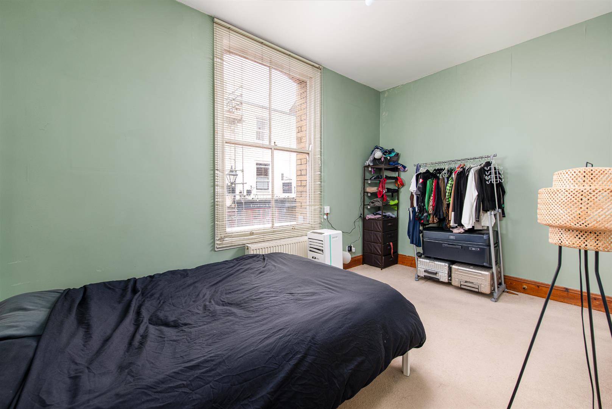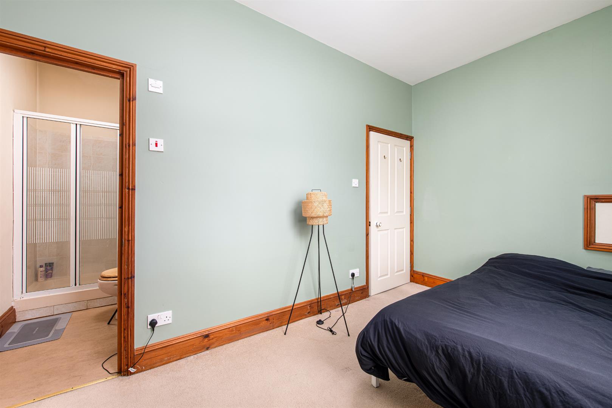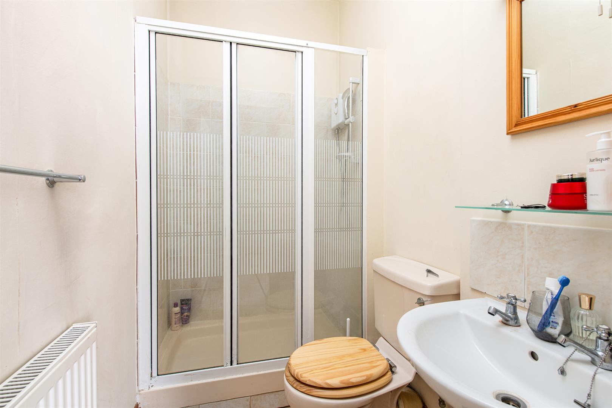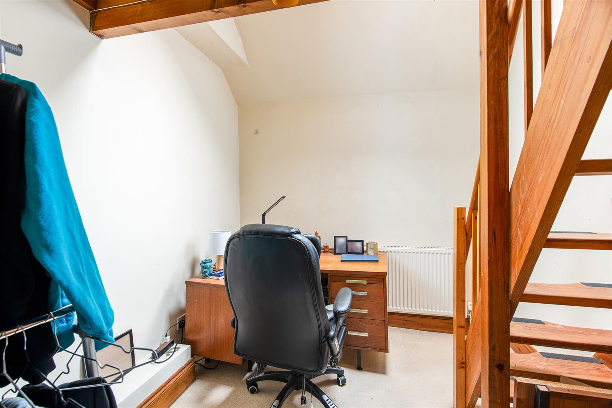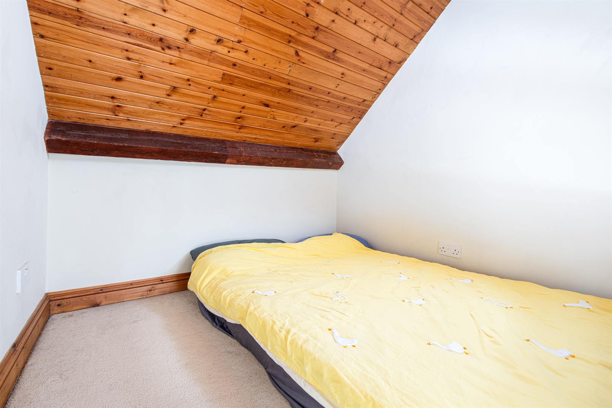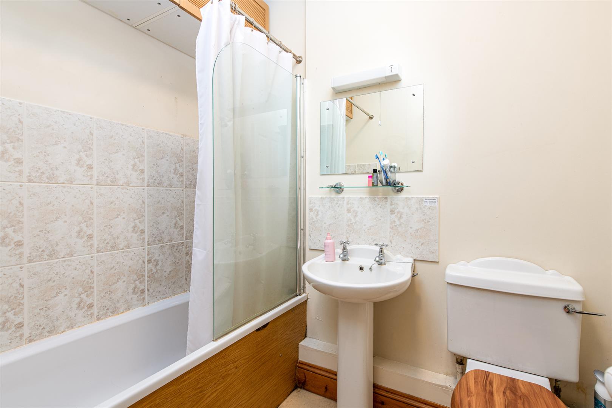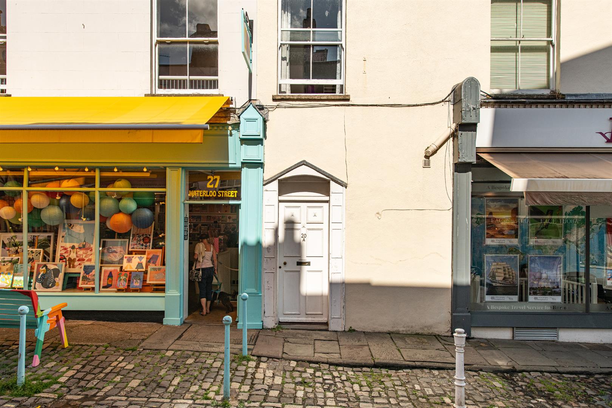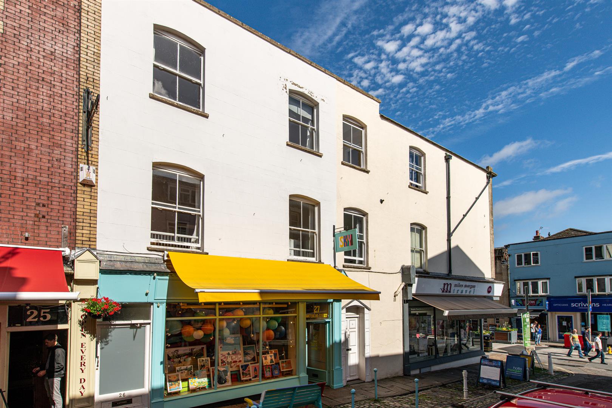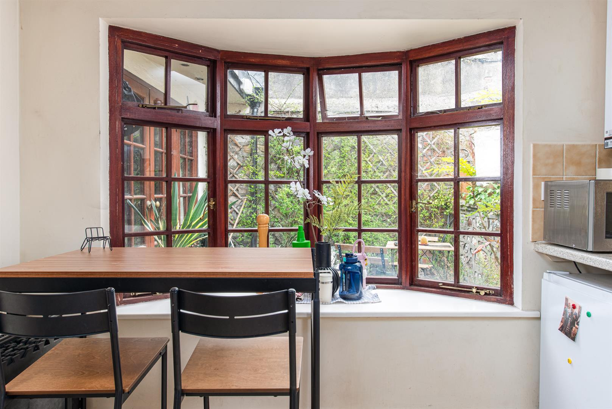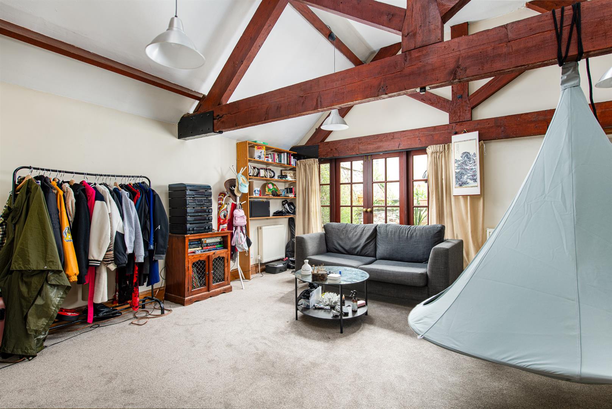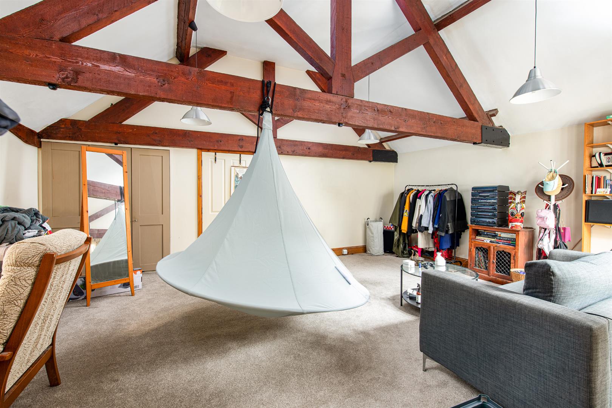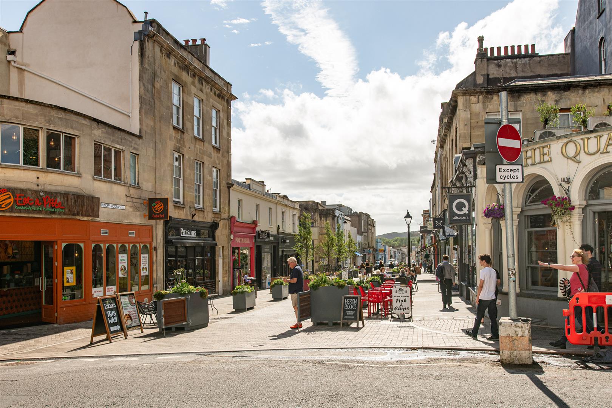2 bedroom
2 bathroom
1 reception
2 bedroom
2 bathroom
1 reception
Lounge6.15 x 4.65 (20'2" x 15'3")A bright and inviting living space featuring charming beamed ceilings and double doors opening to the private roof terrace, ideal for entertaining or relaxing. The kitchen leads off the lounge.
Kitchen2.93 x 3.00 (9'7" x 9'10")Fitted with a range of wall and base units, electric oven, gas hob, and gas boiler, plus space for a washing machine, fridge, and freezer. Includes a dishwasher and a pretty bay window overlooking the terrace.
Bedroom One4.16 x 2.63 (13'7" x 8'7")Generous double bedroom with the convenience of an en-suite shower room, creating a private retreat.
En-suiteFitted with shower, basin, and WC
Bedroom Two3.06 x 2.50 (10'0" x 8'2")A versatile second bedroom with a sleeping platform, adding a unique and characterful feature to the space.
Family BathroomFamily bathroom with shower, basin, and WC, finished in a clean and functional style.
Roof TerracePrivate outdoor terrace accessed from the lounge, offering a peaceful spot to enjoy the sunshine.
Reception_2.jpg
Terrace.jpg
Kitchen_1.jpg
Bedroom1_1.jpg
Bedroom1_2.jpg
Bedroom1_Ensuite.jpg
Bedroom2_1.jpg
Bedroom2_2.jpg
Bathroom.jpg
Exterior_1.jpg
Exterior_2.jpg
Kitchen_2.jpg
Reception_1.jpg
Reception_3.jpg
Street.jpg
