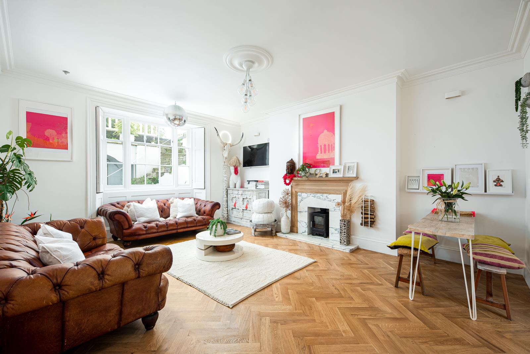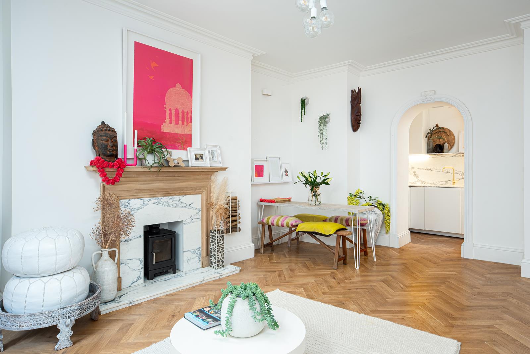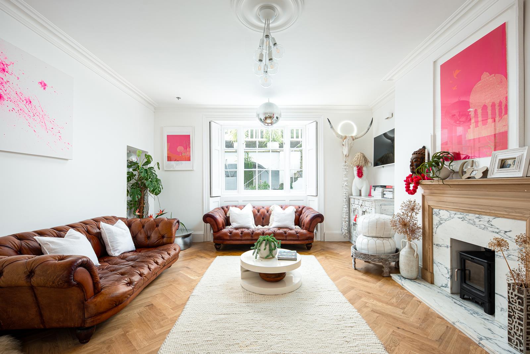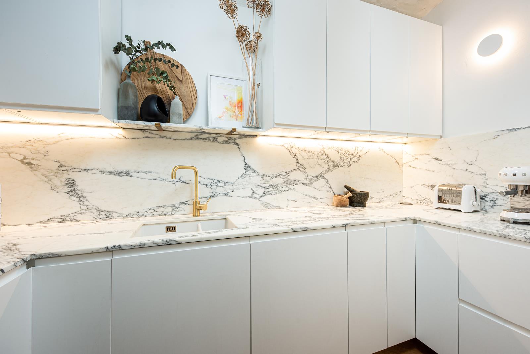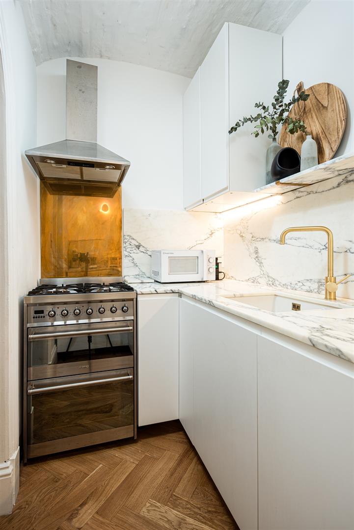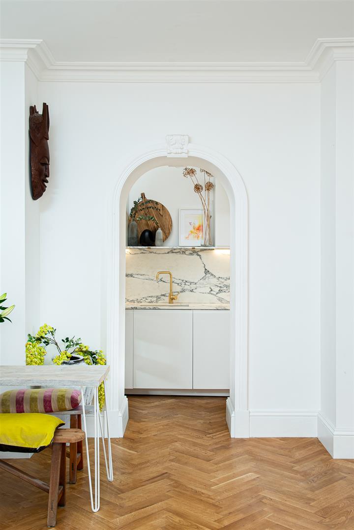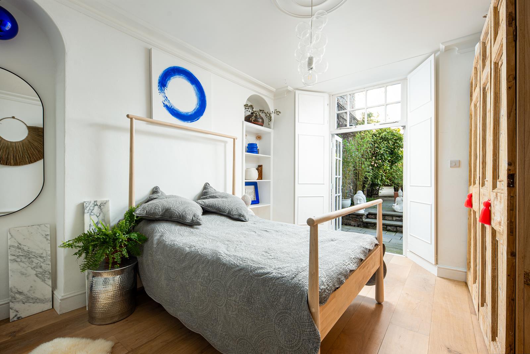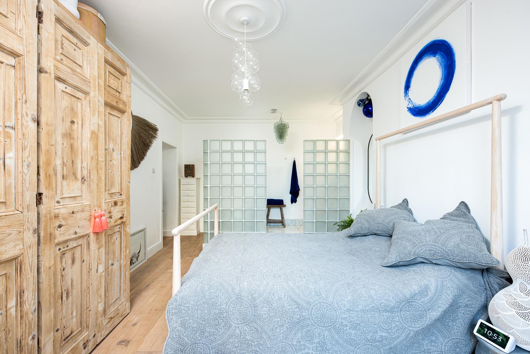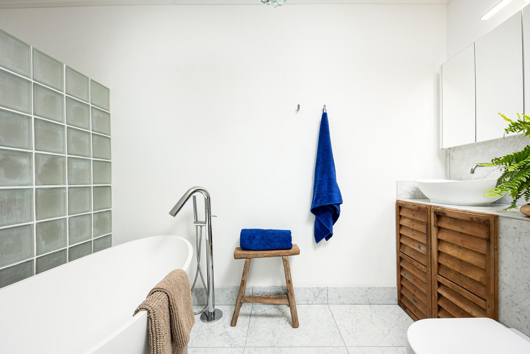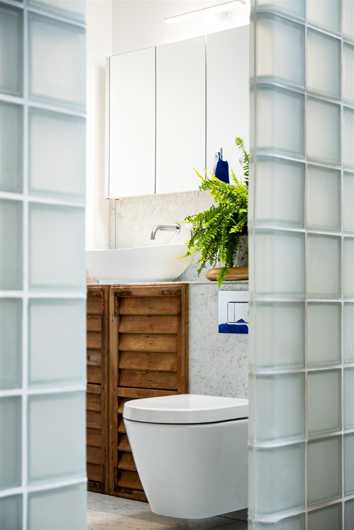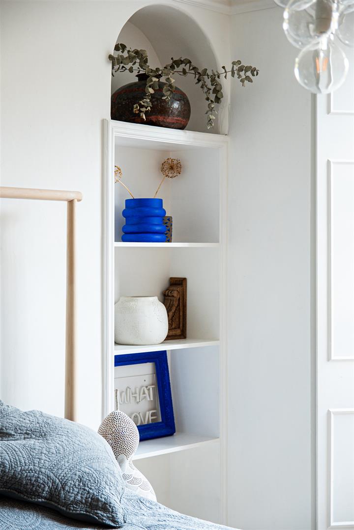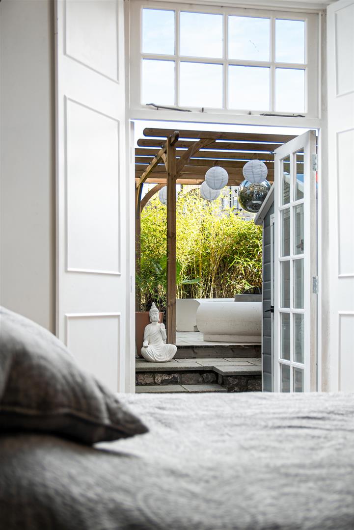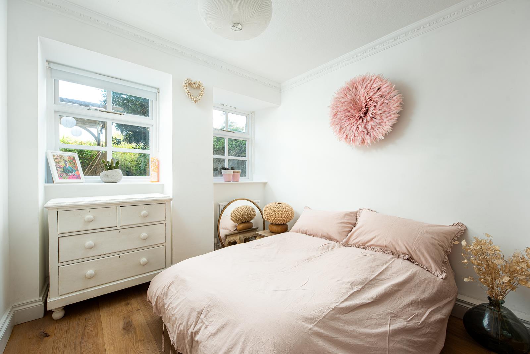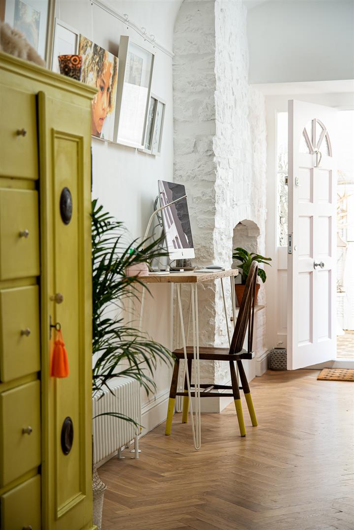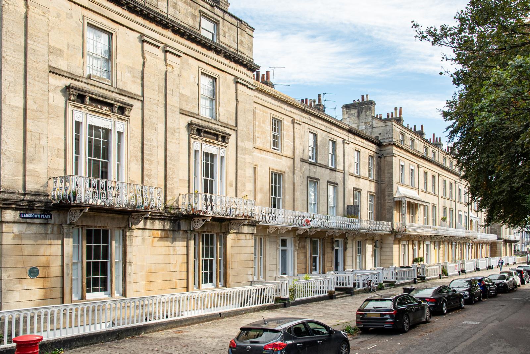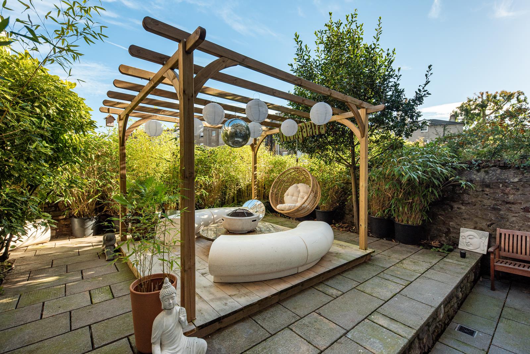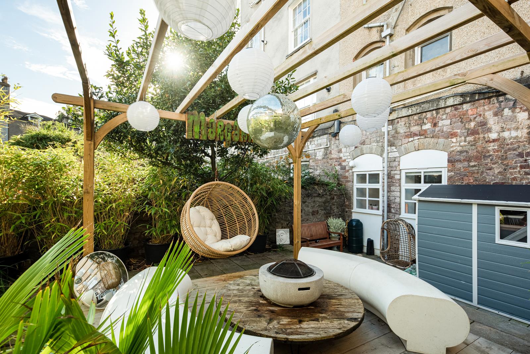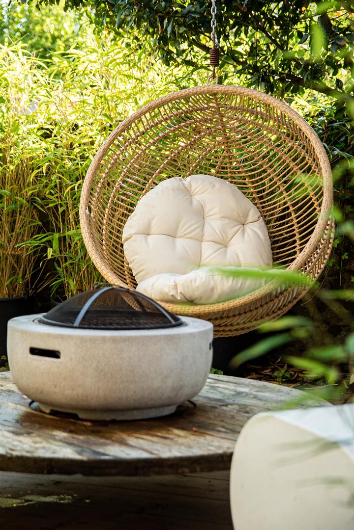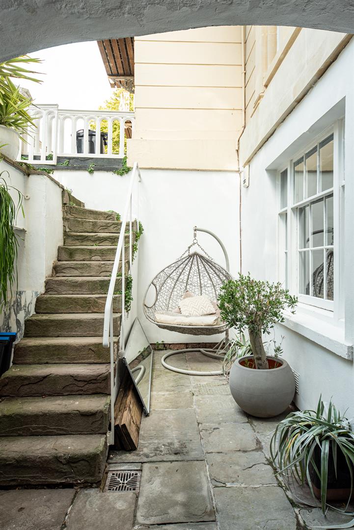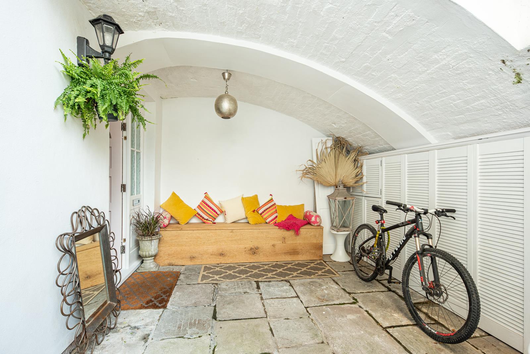2 bedroom
2 bathroom
1 reception
furnished
2 bedroom
2 bathroom
1 reception
furnished
Lounge4.72 x 6.17 (15'5" x 20'2")This gorgeous room has been perfectly styled to give the best space for relaxing, dining and entertaining. With the warm parquet flooring and Chesterfield style sofas there is a feeling of luxury and warmth. The large window to the front bring plenty of light into the room and to the rear of the room is the opening to the very stylish kitchen.
KitchenThis stylish kitchen has a range of wall and base units which are perfect for storage, elegant marble worksurfaces and splashbacks, a Smeg oven and 1 1/2 sink.
HallwayThis very spacious hallway lends itself to a number of uses but is currently styled to provide an area for homeworking.
It also houses the Smeg fridge and cupboard with washing machine.
Bedroom One3.36 x 5.34 (11'0" x 17'6")The master bedroom has been set up as a tranquil haven and is beautifully presented. With double bed and stylish wardrobes however, the pièce de résistance is the amazing semi-open en-suite bathroom. Containing a Lusso Matte Stone bath to relax in after a stressful day this is a stunning room. The suite contains a matching basin, wc and Mandarin Stone marble tiles with electric under floor heating.
The master bedroom also has doors leading to the private walled garden.
Bedroom Two2.78 x 3.18 (9'1" x 10'5")The guest bedroom has a double sofa bed, built-in storage and chest of drawers and has a window over looking the private walled garden.
Shower RoomServing the Guest Bedroom this stylish shower room has cubicle, wc and basin and again has electric underfloor heating.
OutsideThe apartment is reached by steps down to private courtyard area which is nicely presented and has built-in seating so you can enjoy both front and rear aspects.
To the rear is great private walled garden which has been designed in a very fun way so it can be enjoyed in good weather all year round. Paved but with pots to add greenery and with a raised decked seating area with fire pit and glitter ball.
Reception_1.jpg
Reception_3.jpg
Reception_2.jpg
Kitchen_1.jpg
Kitchen_2.jpg
Reception_4.jpg
Bedroom1_1.jpg
Bedroom1_2.jpg
Bedroom1_Ensuite_1.jpg
Bedroom1_Ensuite_2.jpg
Bedroom1_4.jpg
Bedroom1_3.jpg
Bedroom2_1.jpg
Hallway.jpg
Exterior_1.jpg
Garden_1.jpg
Garden_2.jpg
Garden_3.jpg
Frontage_2.jpg
Frontage_1.jpg
