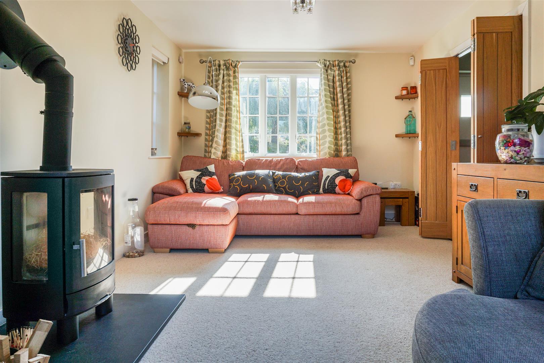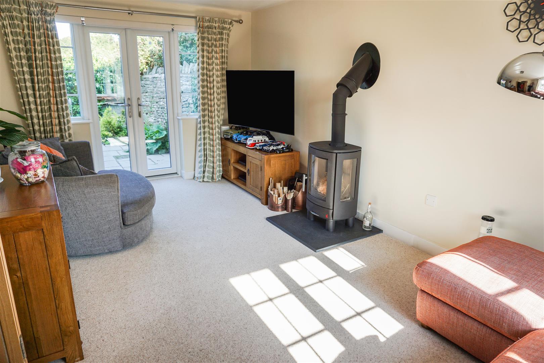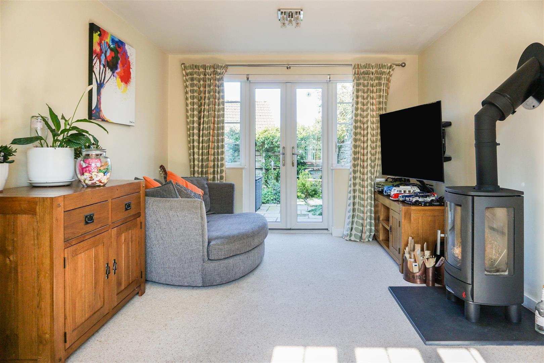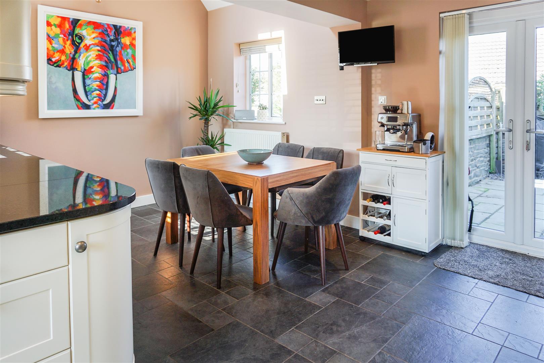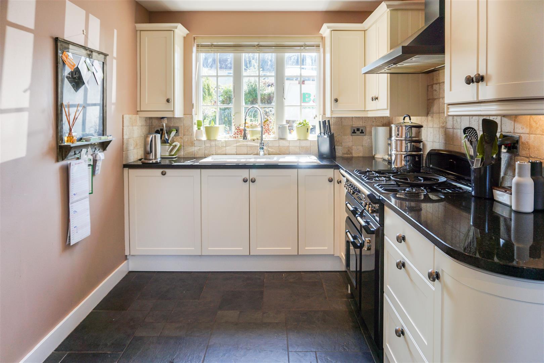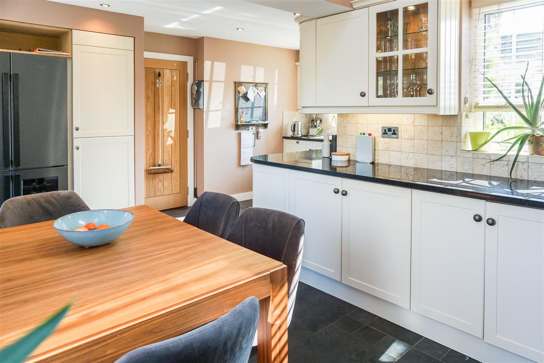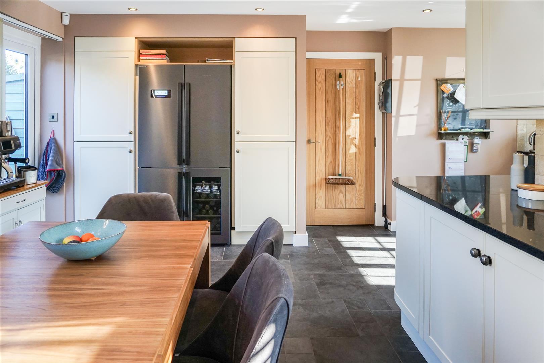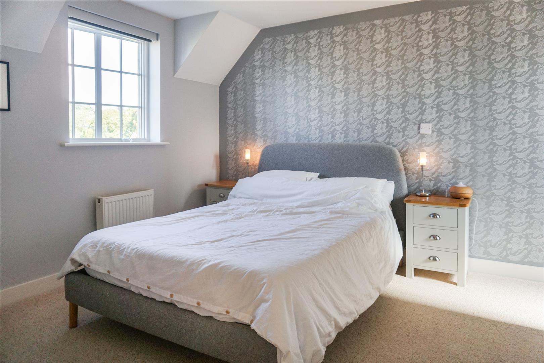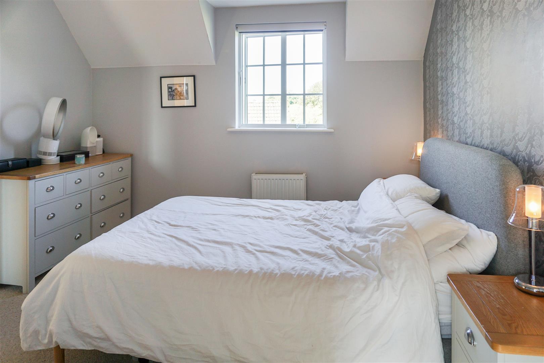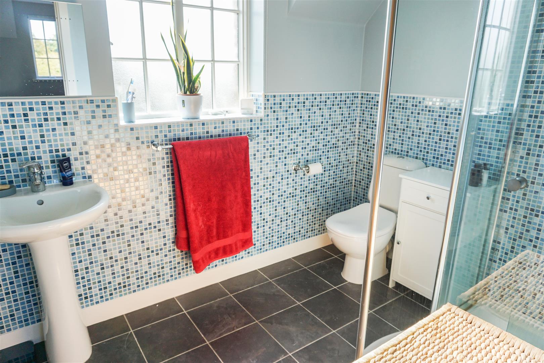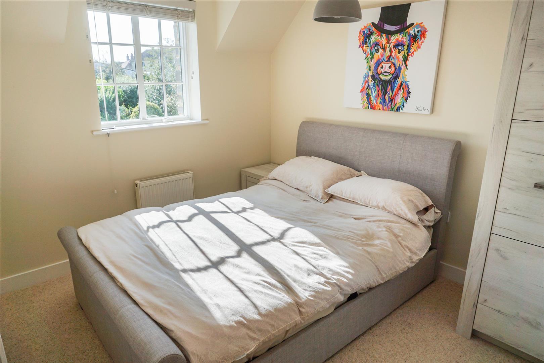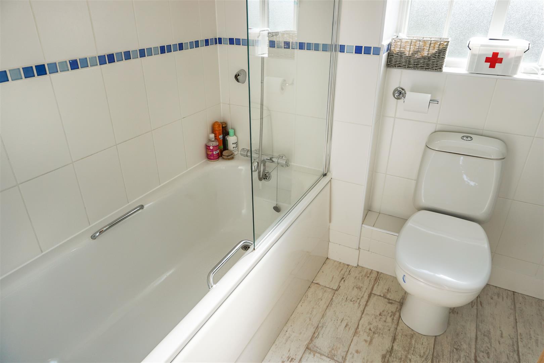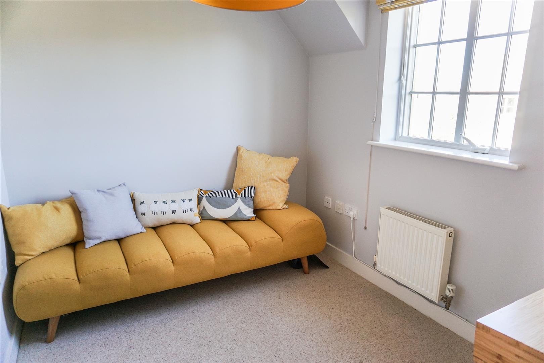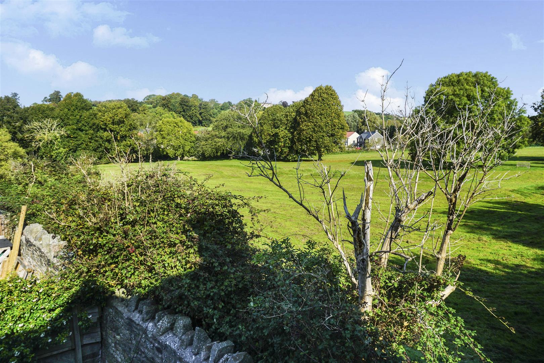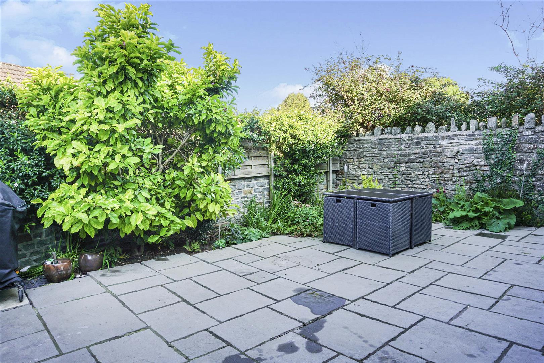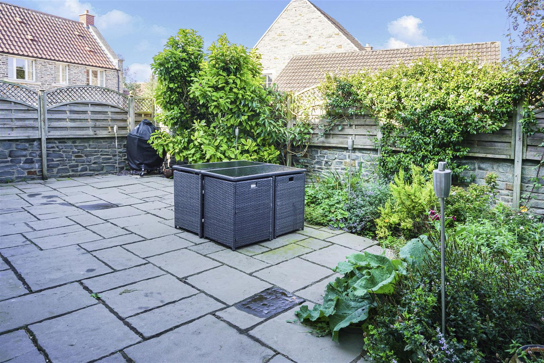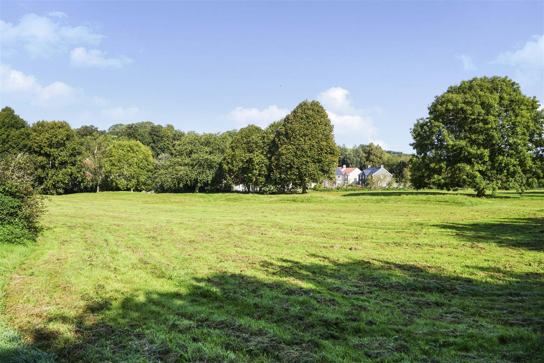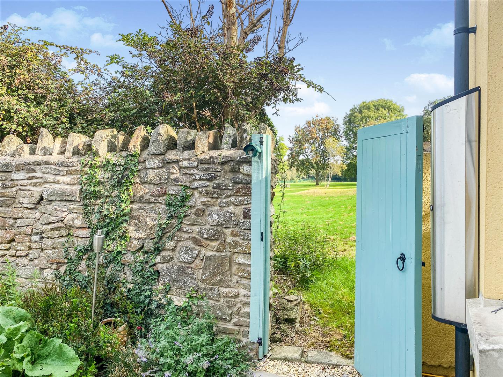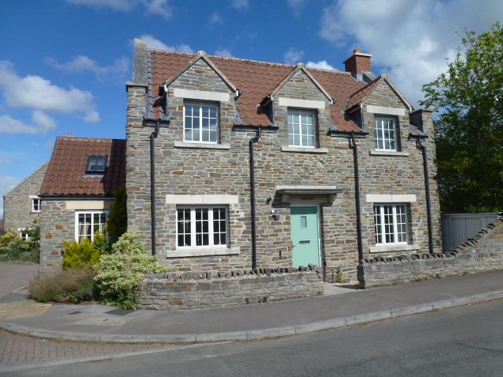3 bedroom
3 bathroom
1 reception
3 bedroom
3 bathroom
1 reception
Entrance HallwayEntry door, engineered oak flooring, large under stairs storage, NEST smart thermostat
Kitchen/Dining Rooml-shaped 4.88m 1.83m' x 5.18m 2.13m' narrowing toThis room is truly the heart of the home with a range of wall and base units with granite worktops, gas range cooker, American style fridge/freezer, integrated washing machine and dishwasher and underfloor heating. There are windows to the front aspect and french doors to the rear patio garden. This spacious room provides the perfect entertaining and social space for the busy modern family.
Lounge5.56m x 3.20m (18'2" x 10'5")This lovely bright room has windows to the front and side and Patio doors to the rear garden. With a log burner this is a really cosy room for the family to enjoy on winter evenings and with then the perfect access to the garden for the summer months.
Downstairs ClockroomThis handy guest cloakroom has wc and basin.
Master Bedroom3.55m x 3.27m (11'7" x 10'8")This lovely master bedroom has modern decoration and windows to rear aspect.
En-suite Shower Room to Master BedroomWindow to front aspect, walk-in shower cubicle, wc and basin.
Bedroom Two3.20m x 2.64m (10'5" x 8'7")Neutrally decorated and with window to front aspect.
Bedroom Three2.64m x 2.26m (8'7" x 7'4")Neutrally decorated with window to rear aspect.
Family BathroomThis modern bathroom has bath with shower over, wc and basin. Window to front aspect.
OutsideEnclosed rear patio garden with shrubs and plant borders. Gated access to fields at the side of the property.
Driveway Parking
DSC04412.JPG
DSC04409.JPG
DSC04410.JPG
DSC04413.JPG
DSC04414.JPG
DSC04415.JPG
DSC04416.JPG
DSC04418.JPG
DSC04419.JPG
DSC04420.JPG
DSC04422.JPG
DSC04424.JPG
DSC04425.JPG
DSC04426 (2).JPG
DSC04427 (2).JPG
DSC04428 (1).JPG
DSC04429 (1).JPG
IMG_0956 (1).JPG
21 baron close 002.JPG
