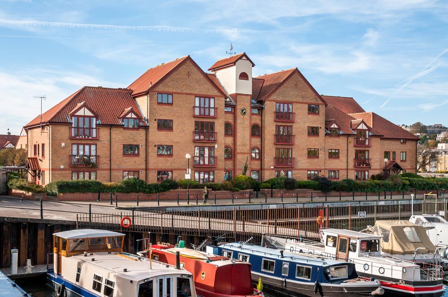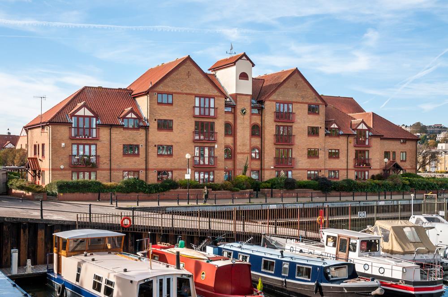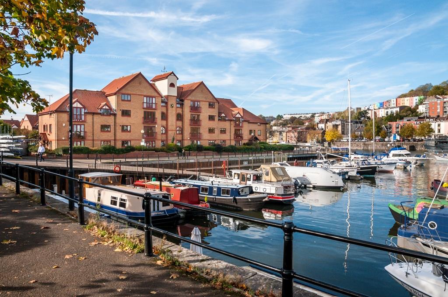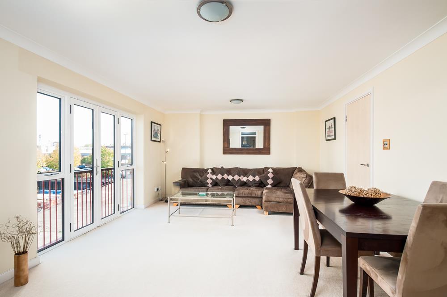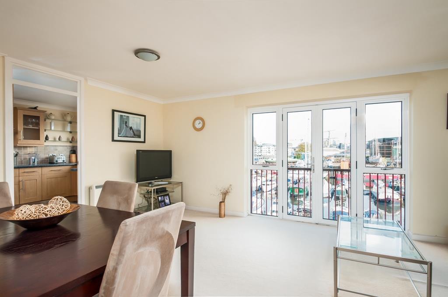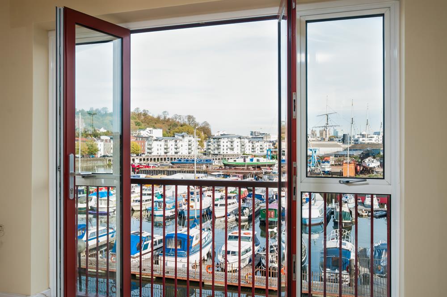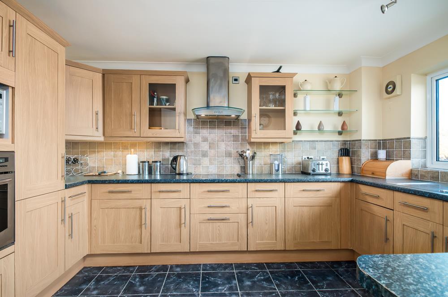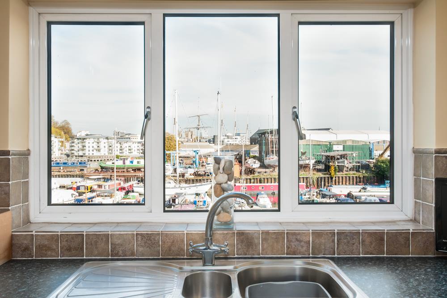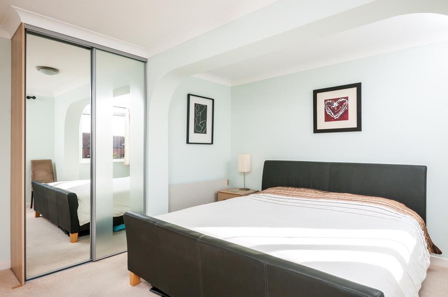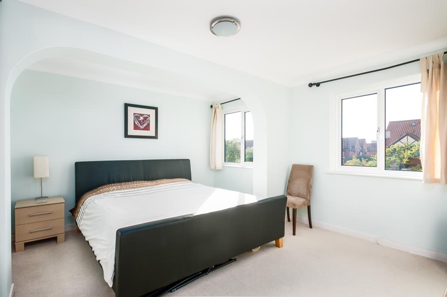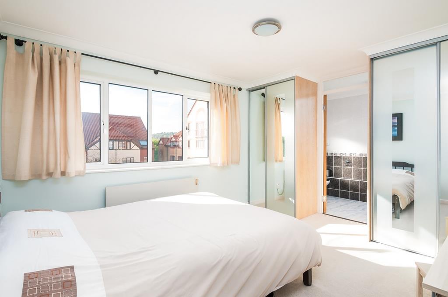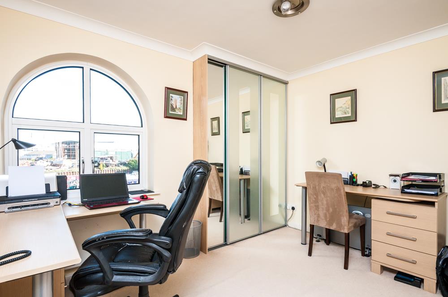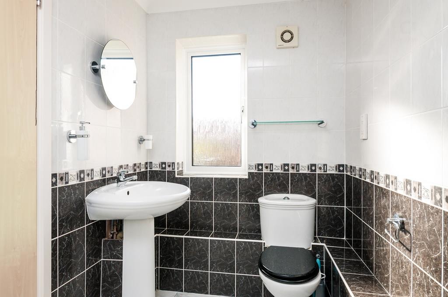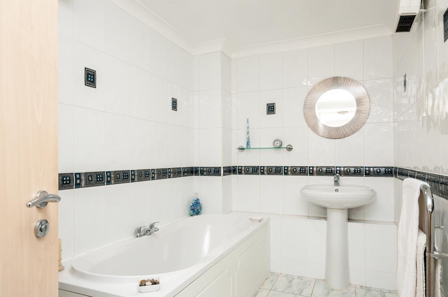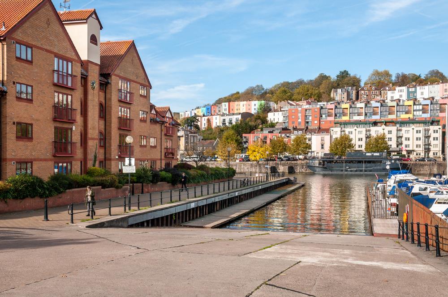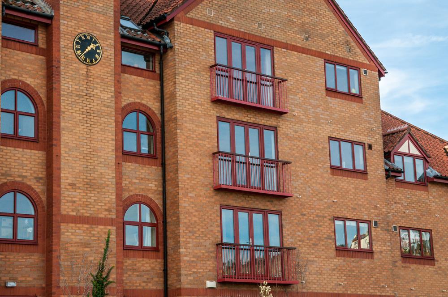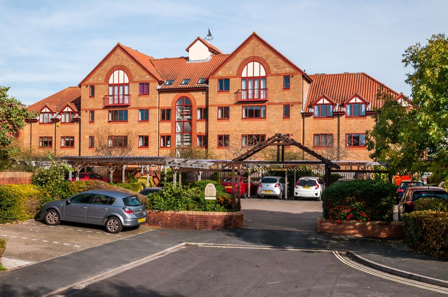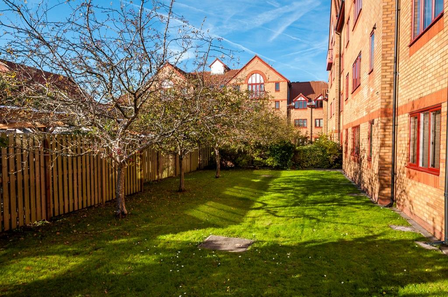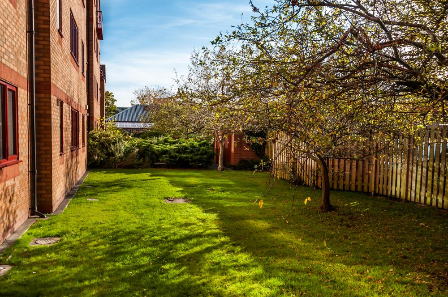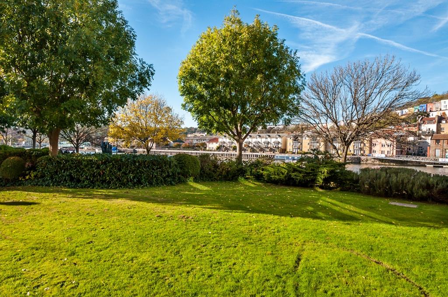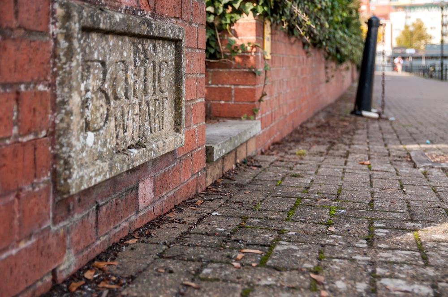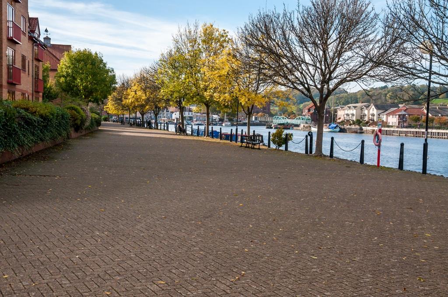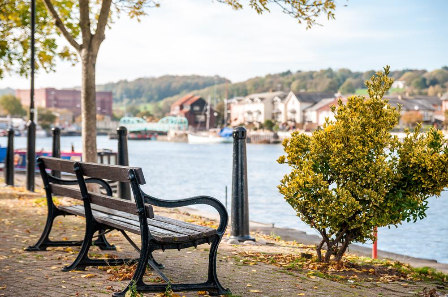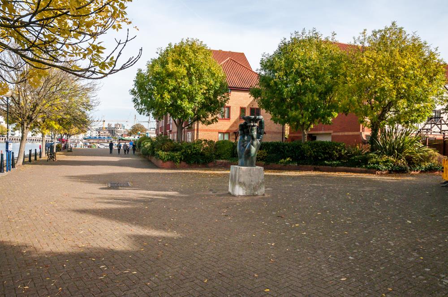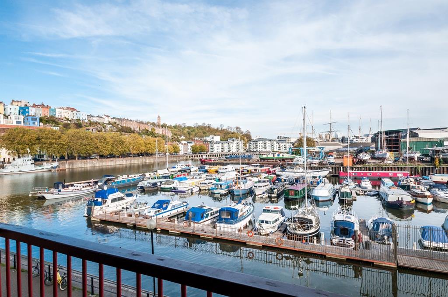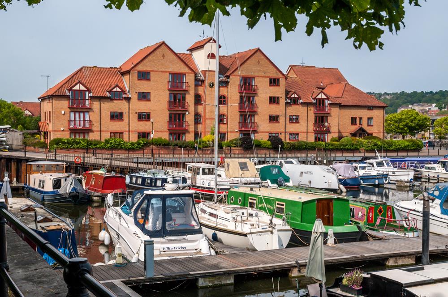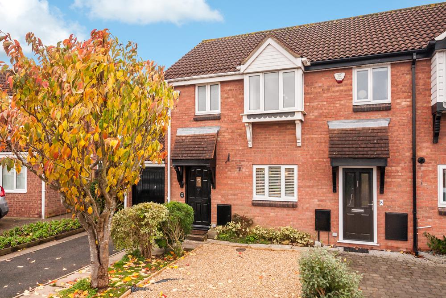3 bedroom
3 bed flat for sale in Cumberland Close, Bristol, BS1 (ref: 15978369)
ShortlistKey features
- Fantastic harbourside views
- Sapacious 3 double bedroom apartment
- Open-plan lounge and kitchen
- Master with en-suite and built-in wardobes
- Allocated parking
- Communal gardens
With three double bedrooms, two bathrooms and a spacious lounge - apartments of this size, approximately 100 square metres, are rare to the market. The accommodation consists of a lounge with plenty of room for a dining area and with patio doors opening to a Juliet Balcony and those stunning views across the water. There is a good sized kitchen with a range of wall and base units and integrated appliances including electric hob and oven, dishwasher, washing machine, fridge and freezer and breakfast bar.
There are three double bedrooms all with built-in wardrobes. The master bedroom is situated at the rear of the building and has a large en-suite with walk-in shower cubicle. Bedroom two is also situated to the rear and bedroom three is at the front of the property and is currently arranged as an office to fully appreciate the fantastic views over the harbour.
Outside is covered parking for one car and the apartment has two secondary/visitor parking permits.
The occupiers will have access to the very well tended communal grounds as well as being close to all the amenities on the harbourside.
The location provides easy access to the City Centre and Temple Meads with a stop close by for the new MetroBus. It is a short walk along the pretty Harbourside which will bring you to the SS Great Britain and floating harbour, and all the delights of Wapping Wharf and the many cafes and restaurants which are now beginning to line the waterfront . You can even catch a water taxi to take you to work in the City Centre.
Lounge5.75m x 3.98m (18'10" x 13'0")Neutral decoration, patio doors to Juliet balcony. Far reaching views aver the Harbourside and Marina and onwards to the SS Great Britain and Brandon Hill. Opening to kitchen.
Kitchen2.70m x 3.98m (8'10" x 13'0")Window to front with views over harbour. Range of wall and base units, electric hob and oven, extractor fan. Integrated appliances including washing machine, dishwasher, fridge and freezer. Small breakfast bar.
Master bedroom4.12m x 3.29m (13'6" x 10'9")Neutral decoration, window to rear, 2 built-in wardrobes, door to en-suite.
En-suite shower roomFully tiled, window to rear. Separate shower cubicle, wc and basin.
Bedroom Two4.23m x 4.06m (13'10" x 13'3")Neutral decoration. Window to rear. Built-in wardrobes.
Bedroom three3.50m x 2.92m (11'5" x 9'6")Neutral decoration. Window to front aspect with far reaching views over the Harbourside and Marina. Built in wardrobe. The owner currently uses this bedroom as a study/office space.
Family bathroomFully tiled. Bath, wc and basin.
OutsideOwners will have access to the well tended communal gardens. There is a covered parking space and two additional secondary/visitor passes. There is also a cycle store within the development. There is a very well run management company and fees are £79 per month.
Download brochure
24 Property Images
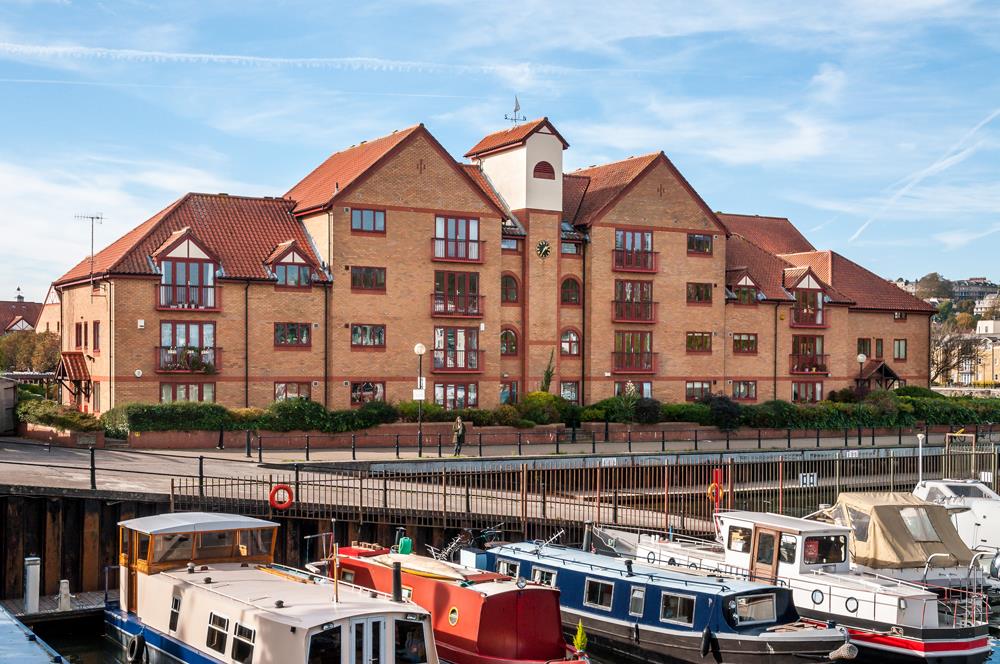
Exterior_2.jpg
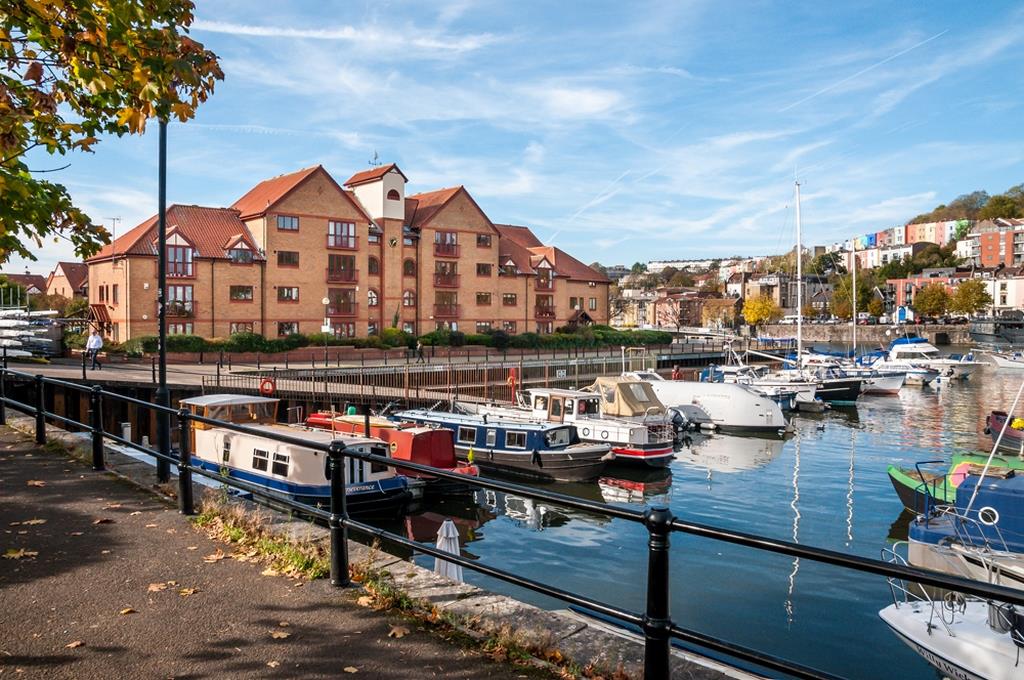
Exterior_1 (Copy).jpg
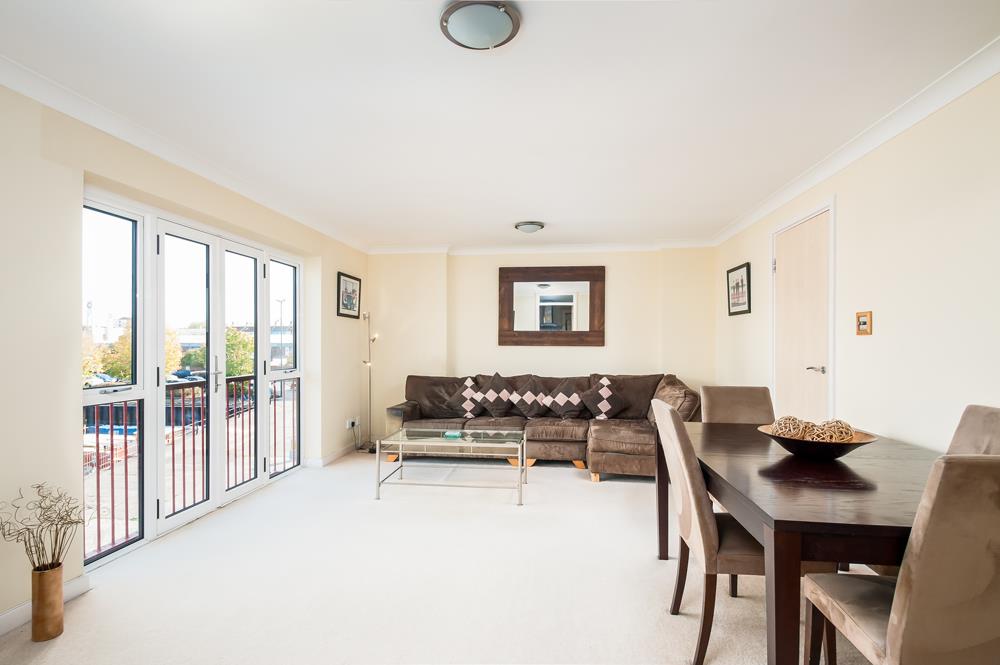
Reception_1.jpg
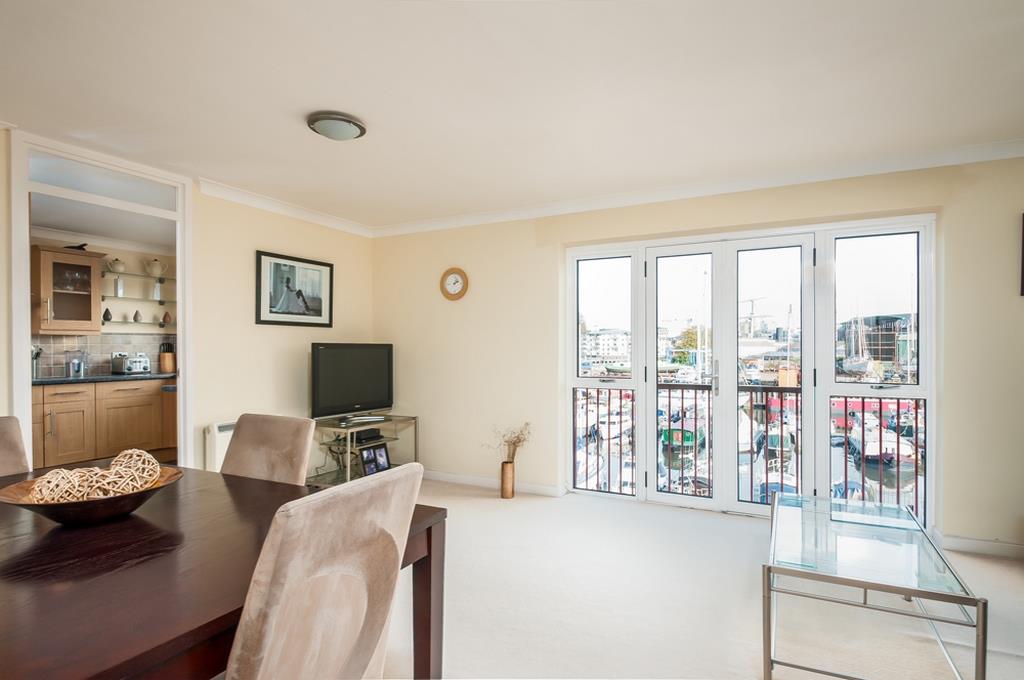
Reception_2 (Copy).jpg
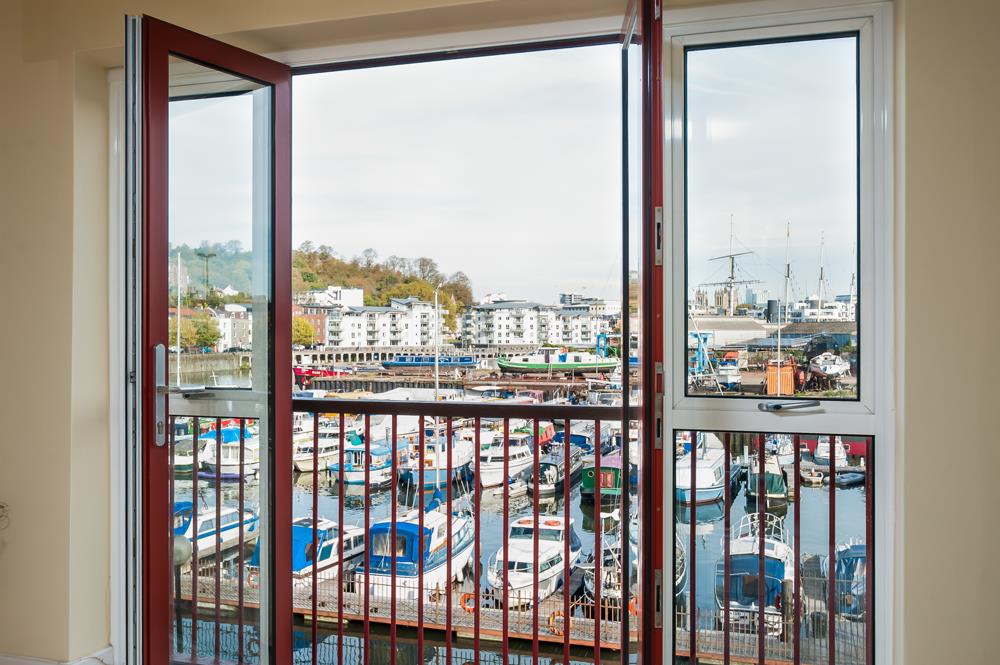
View_2.jpg
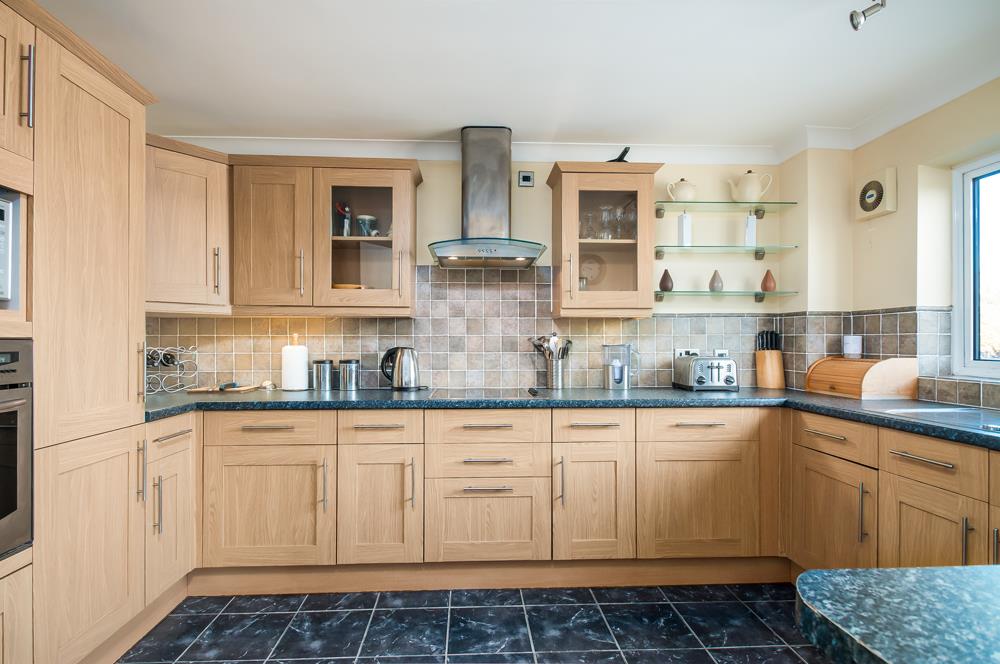
Kitchen_1.jpg
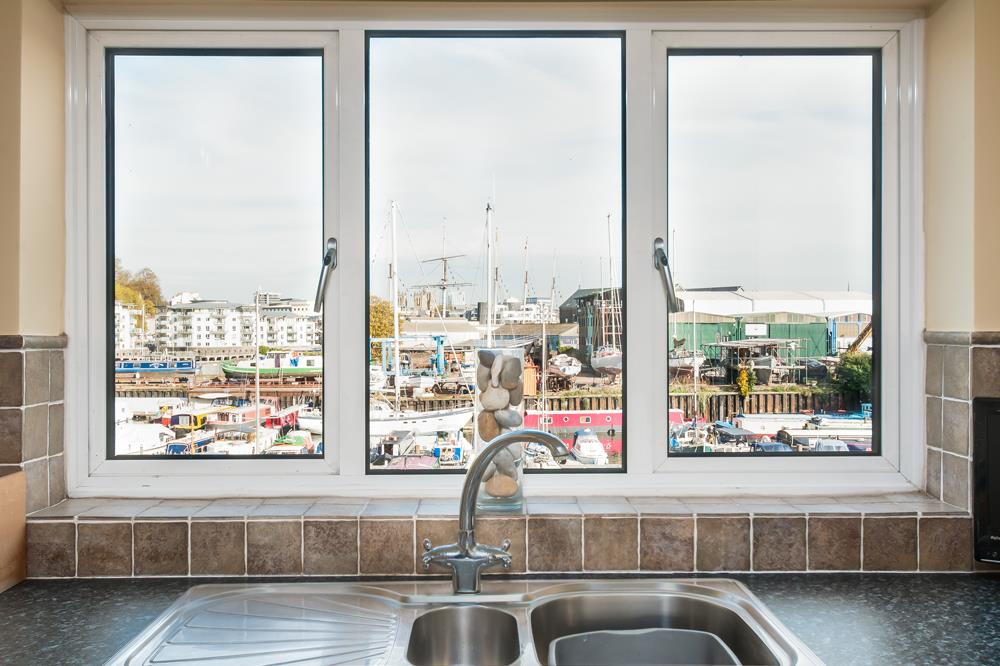
Kitchen_2.jpg
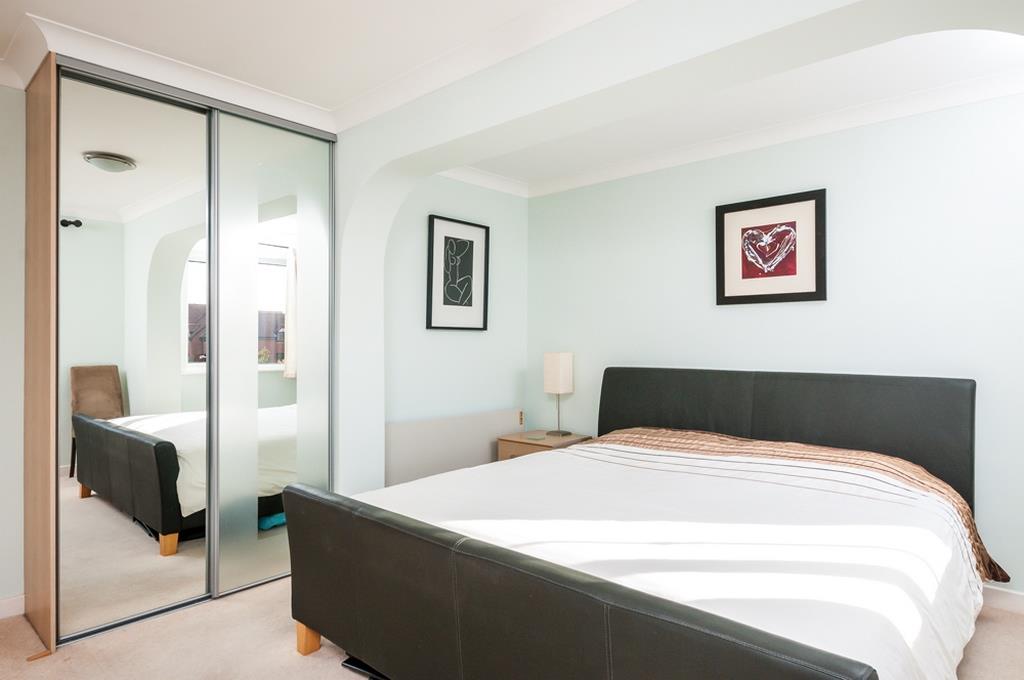
Bedroom2_1 (Copy).jpg
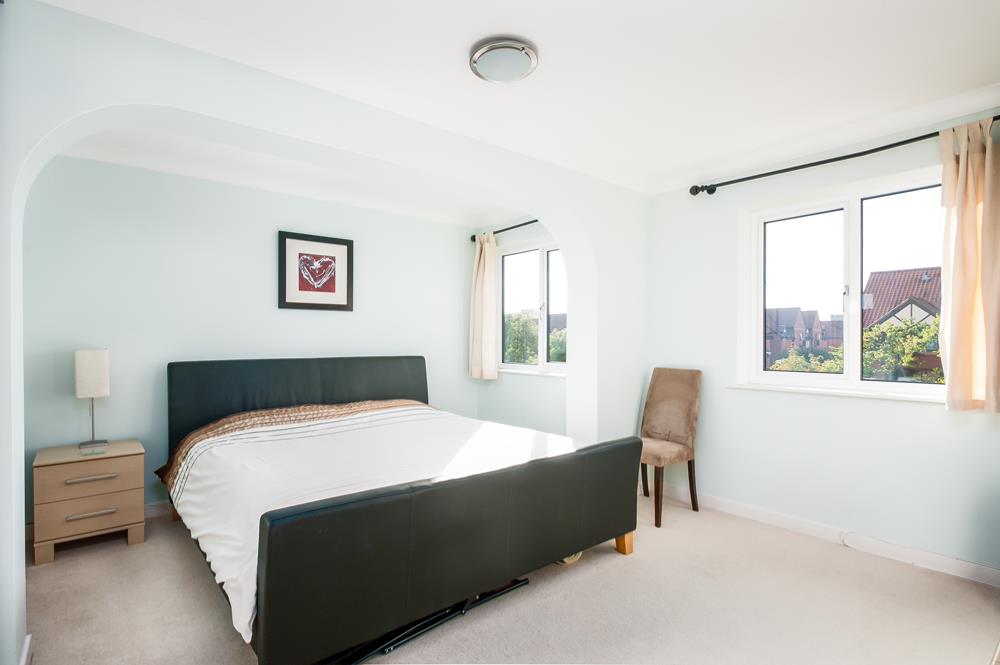
Bedroom2_2.jpg
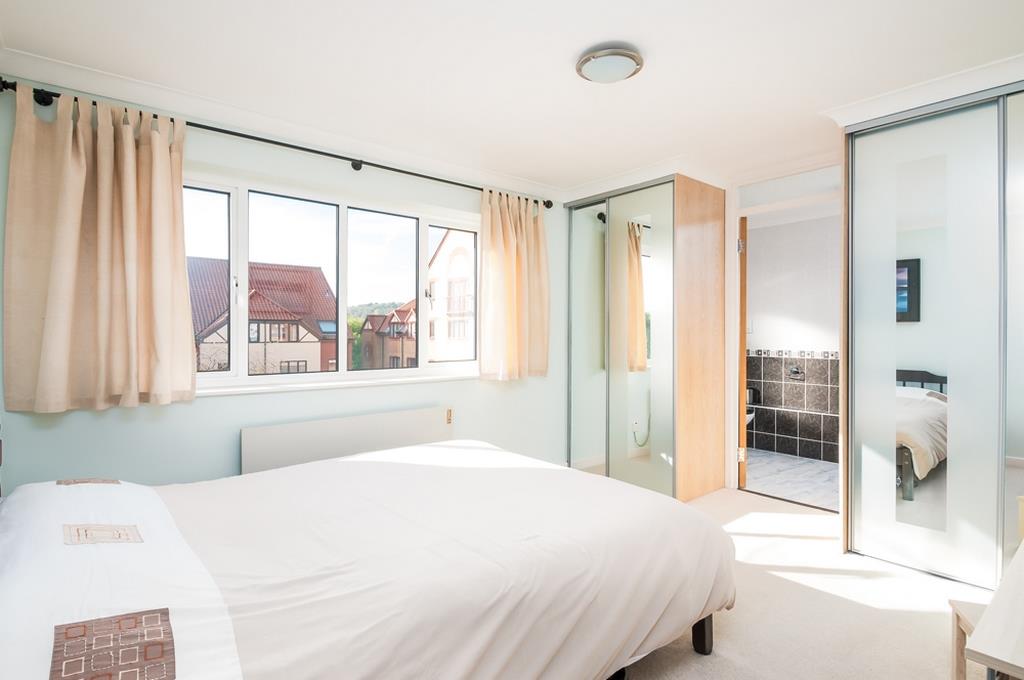
Bedroom2 (Copy).jpg
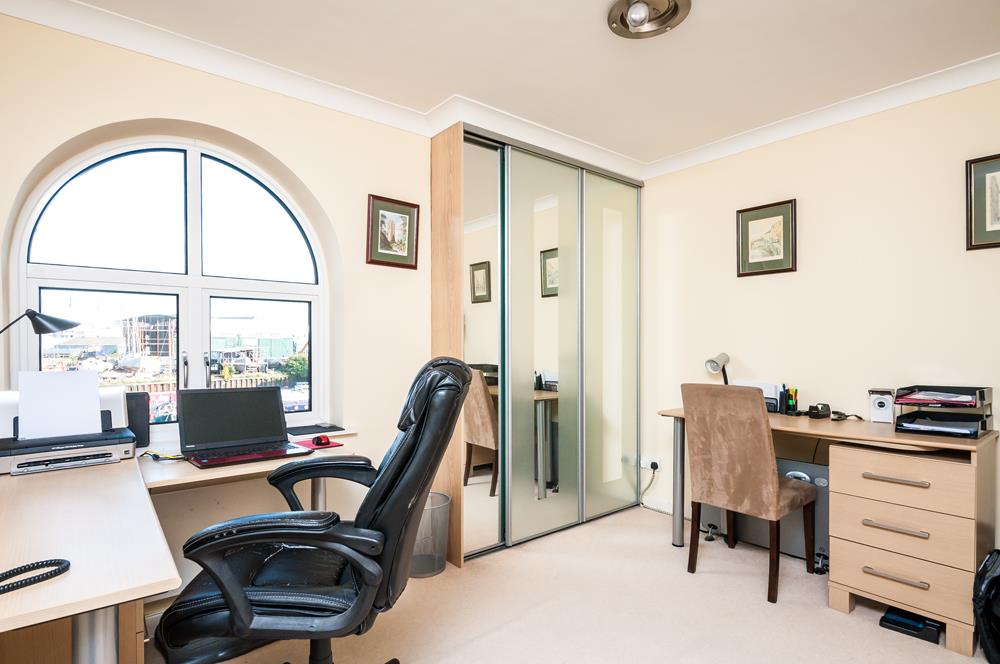
Bedroom3.jpg
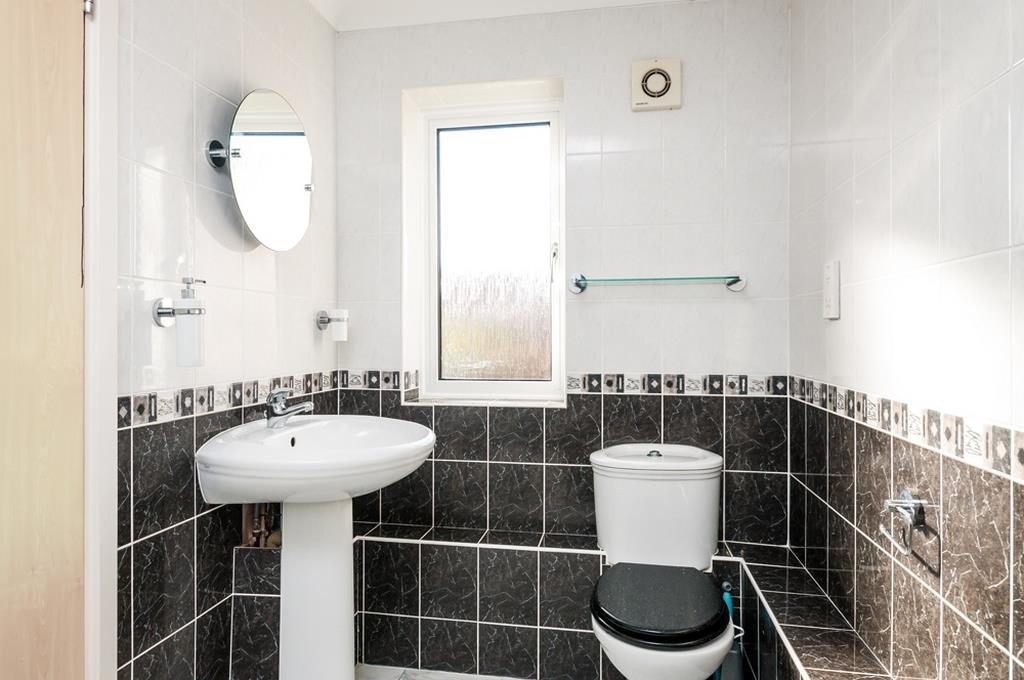
Ensuite (Copy).jpg
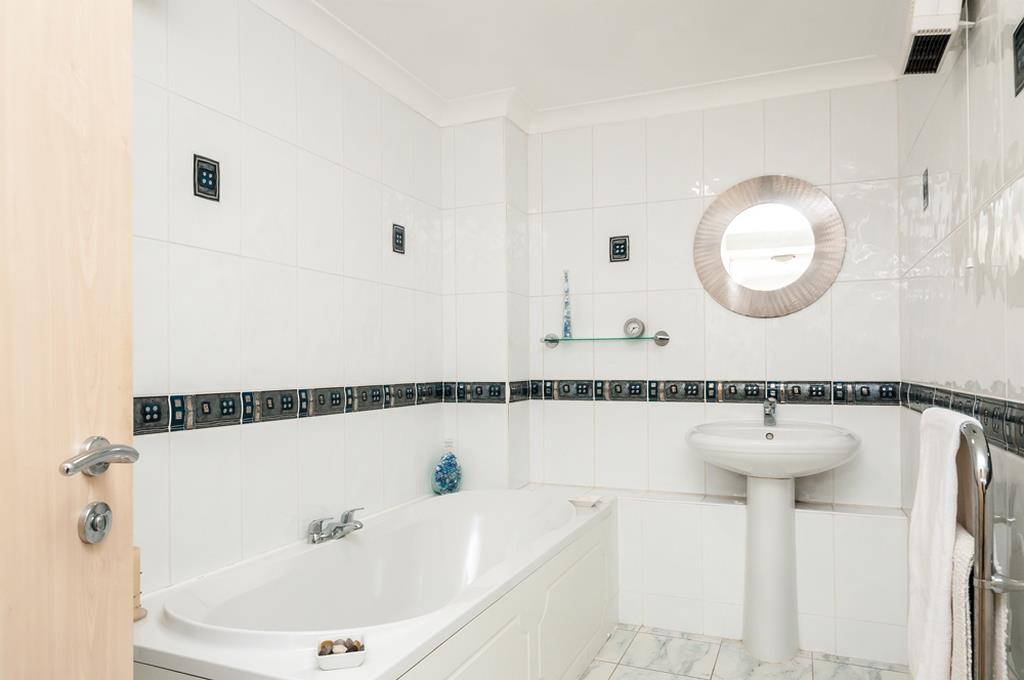
Bathroom (Copy).jpg
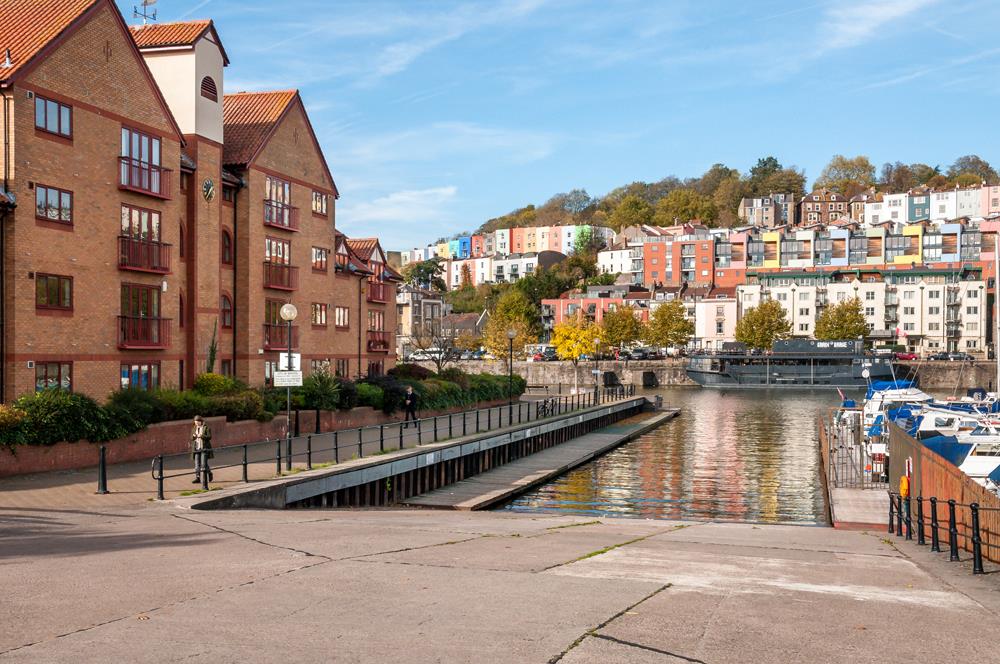
Exterior_3.jpg
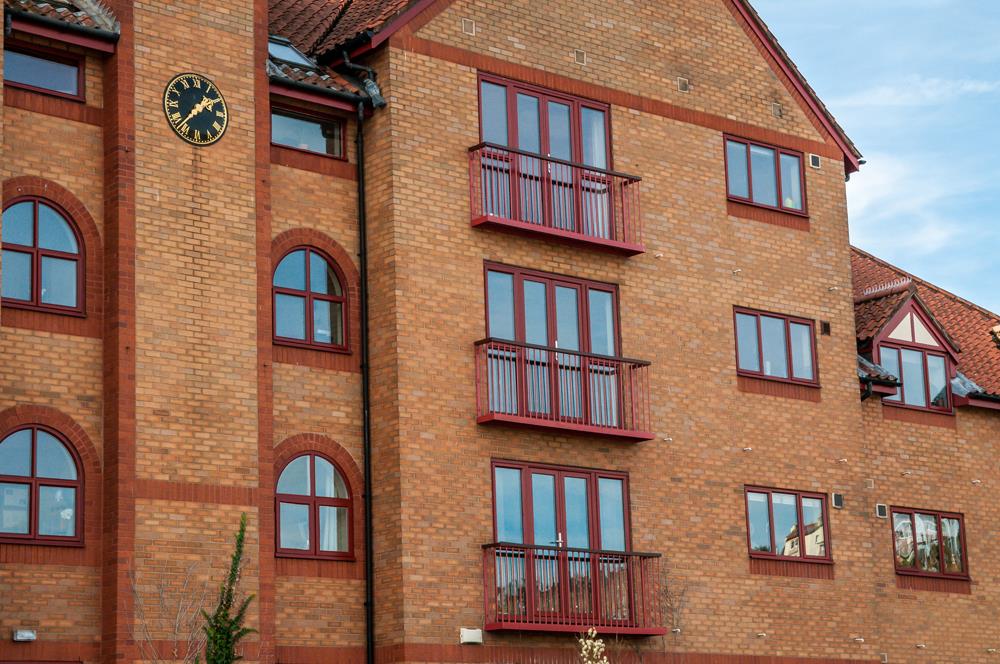
Exterior_4.jpg
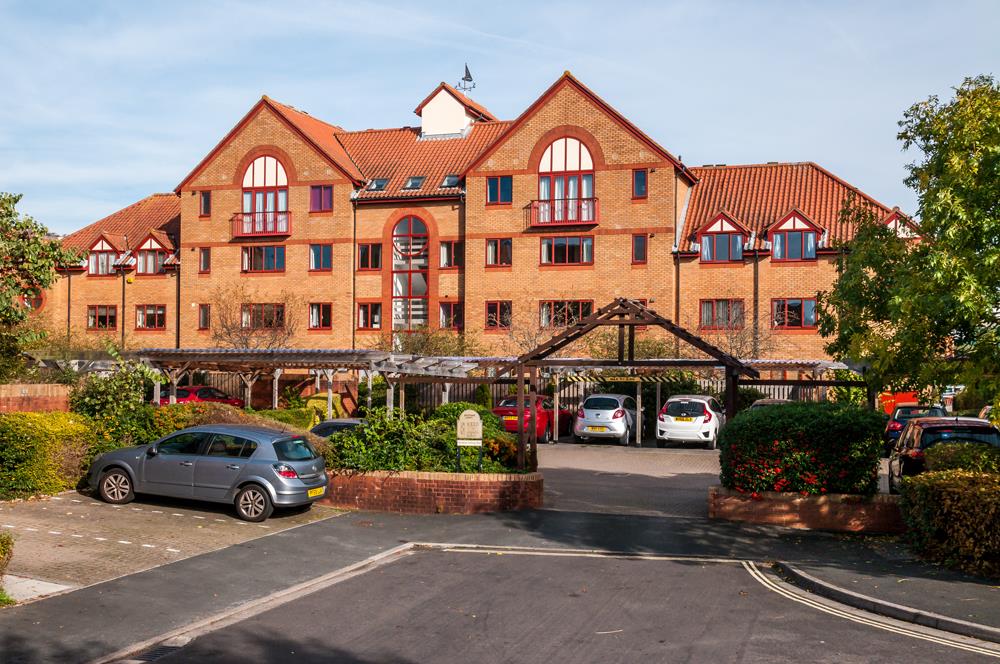
Exterior_5.jpg
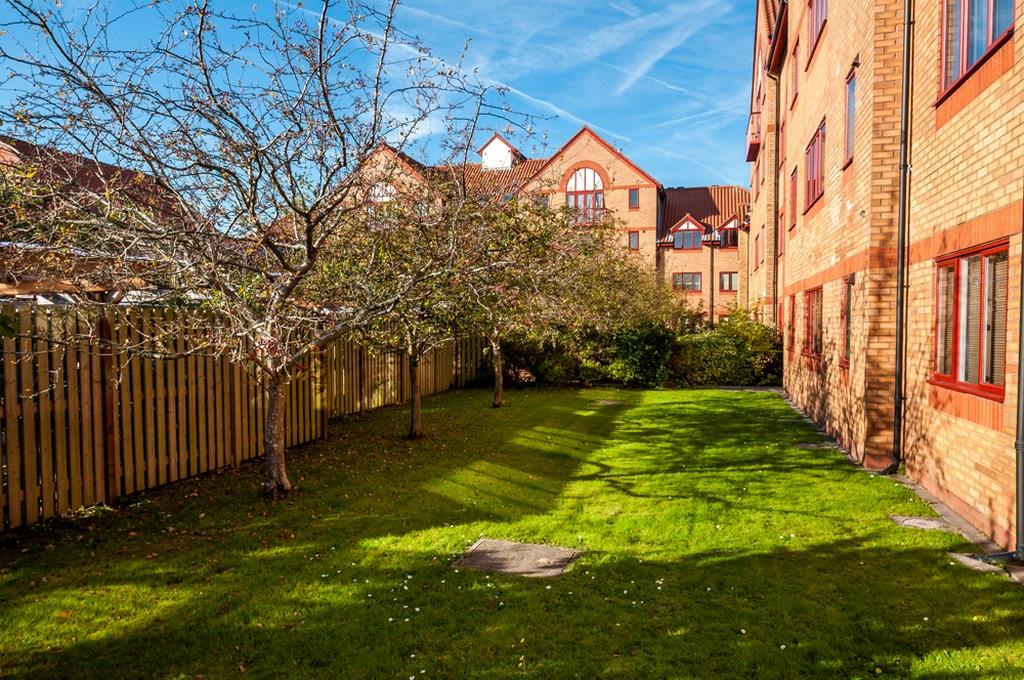
Gardens_1 (Copy).jpg
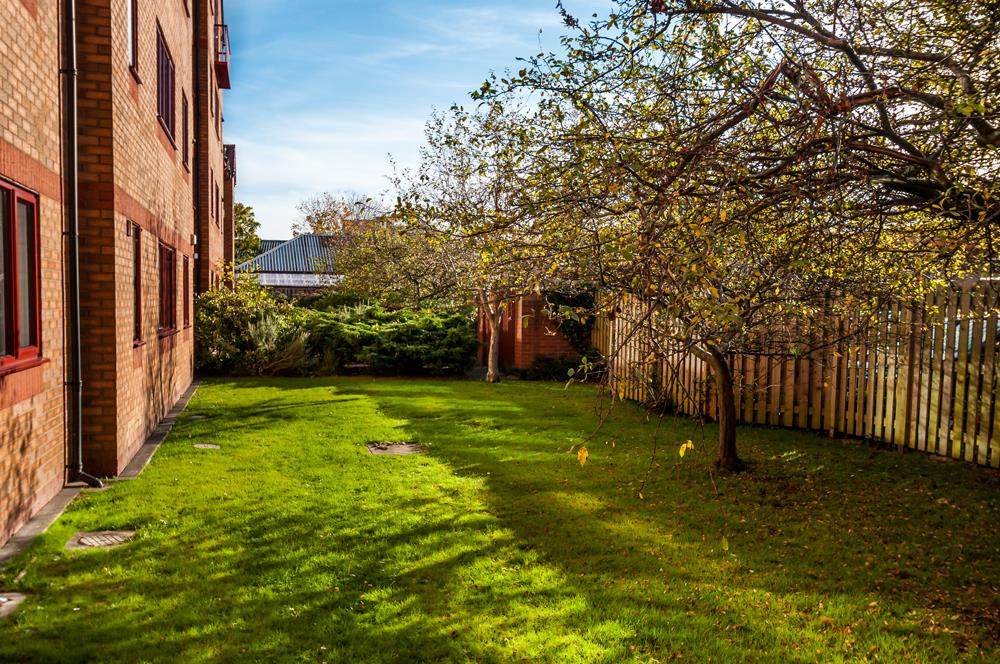
Gardens_2.jpg
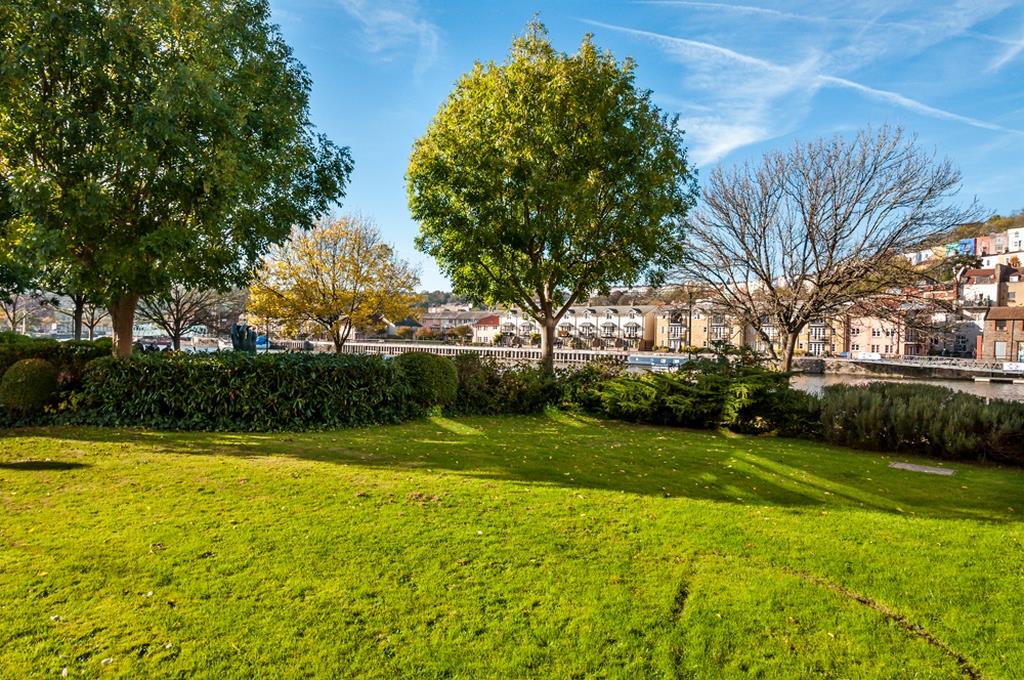
Gardens_3 (Copy).jpg
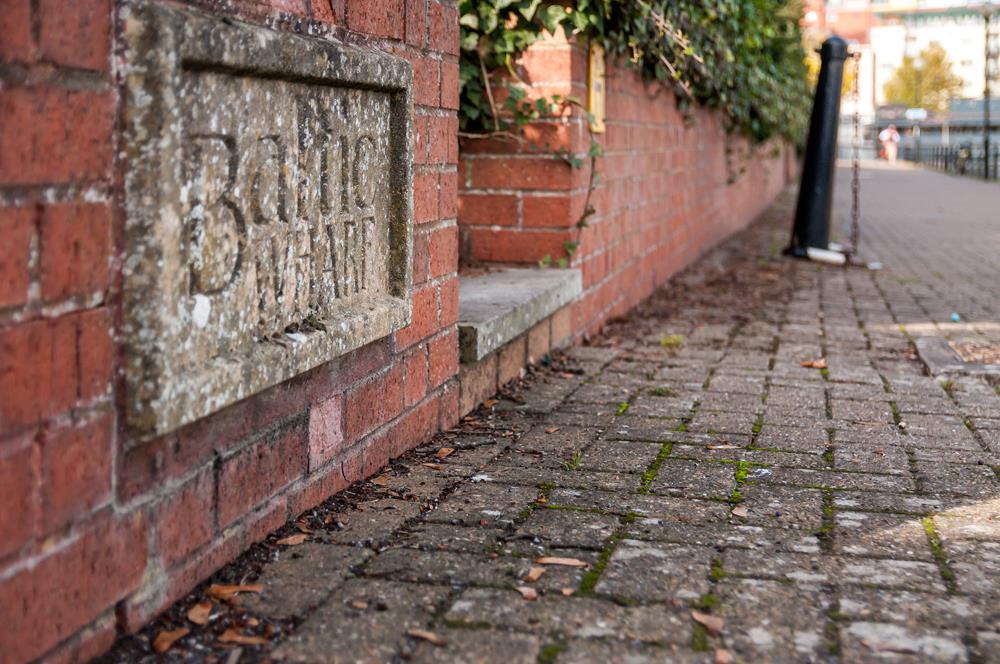
Wharf_1.jpg
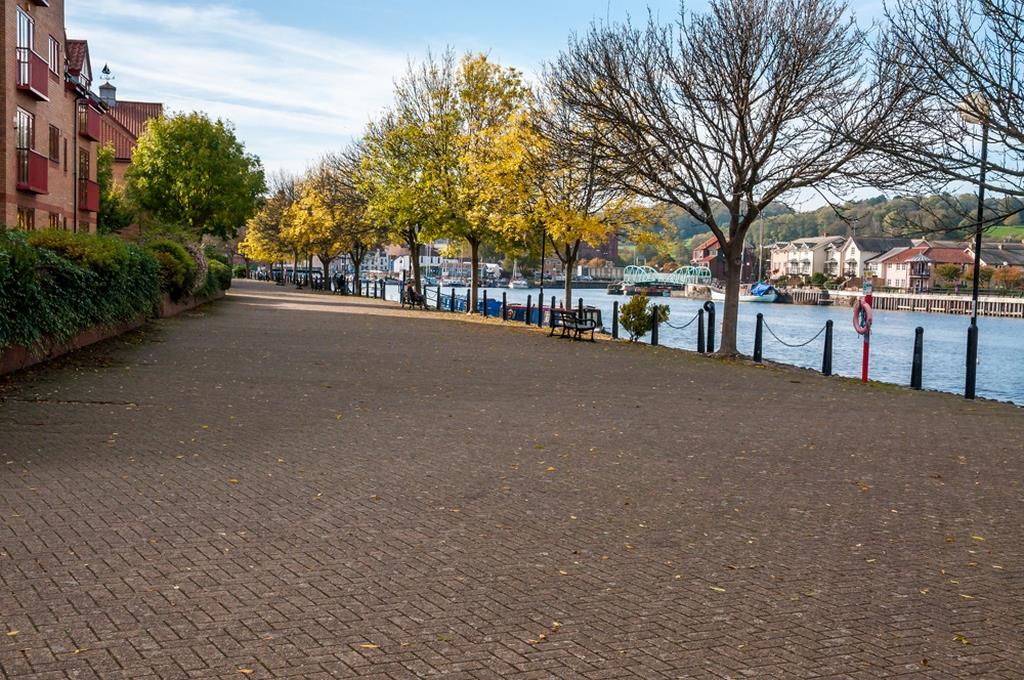
Wharf_2 (Copy).jpg
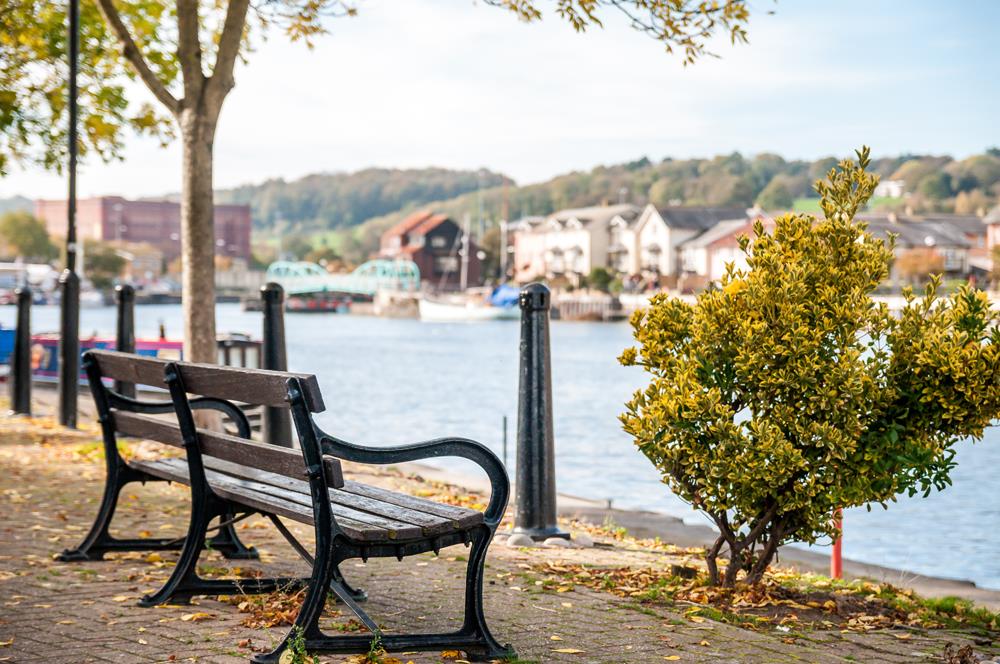
Wharf_3.jpg
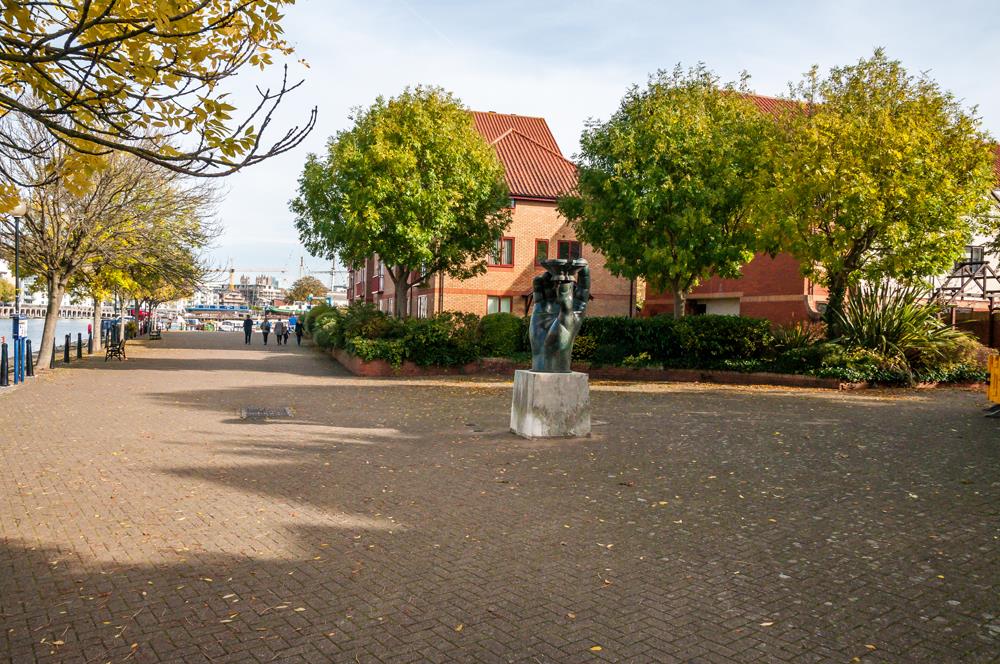
Wharf_4.jpg
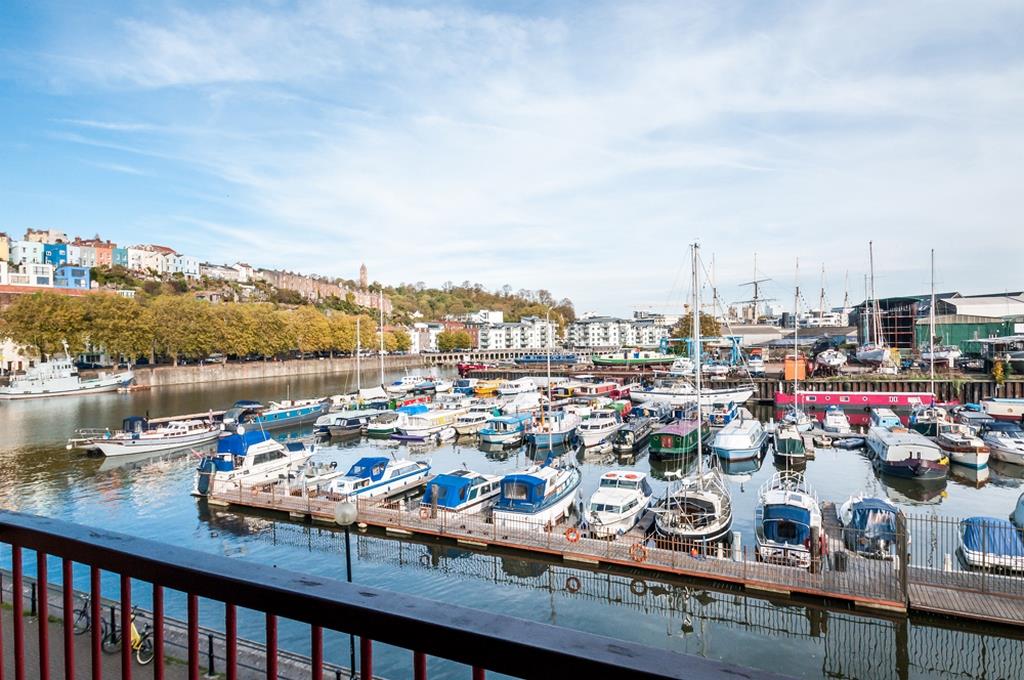
View_1 (Copy).jpg
Further details
- Status: Sold STC
- Reference: 264181

