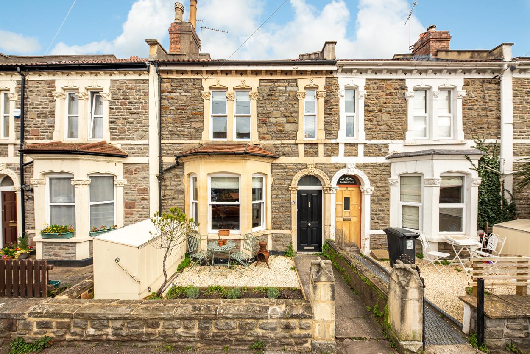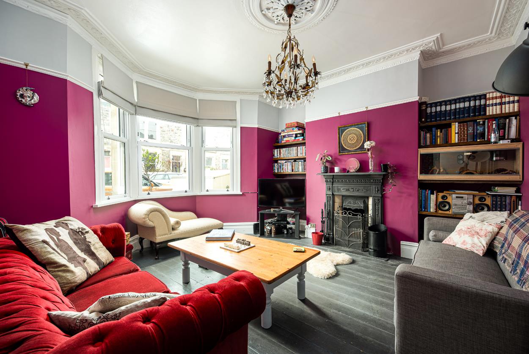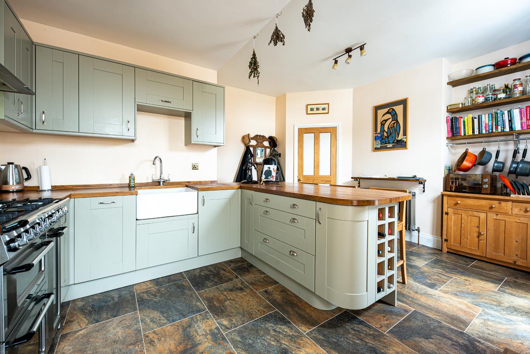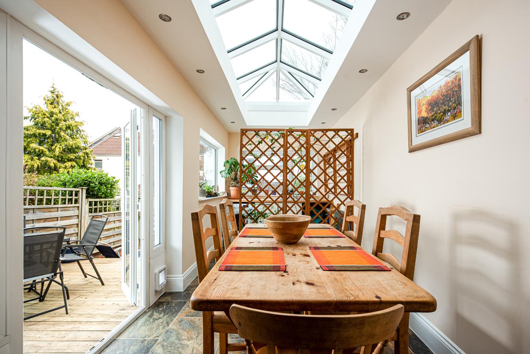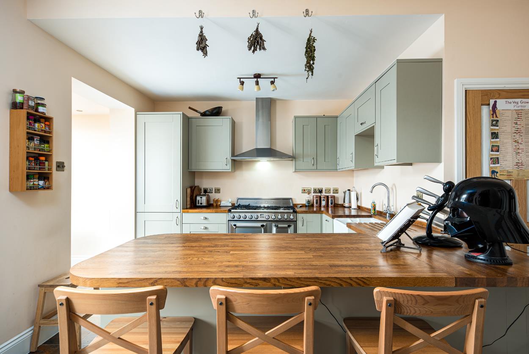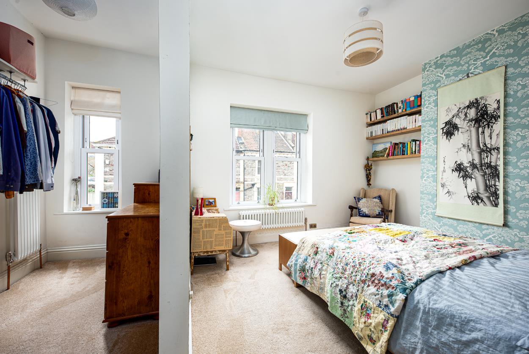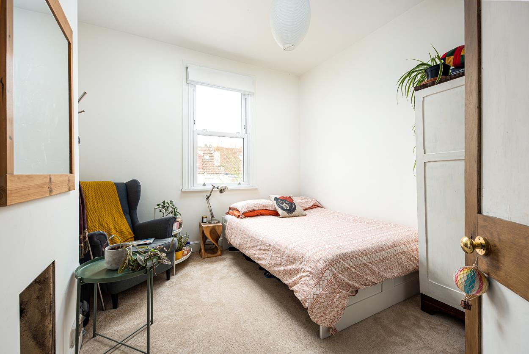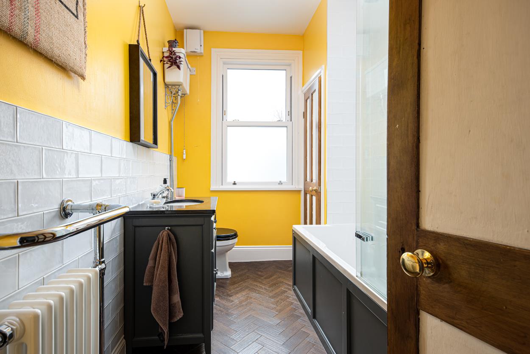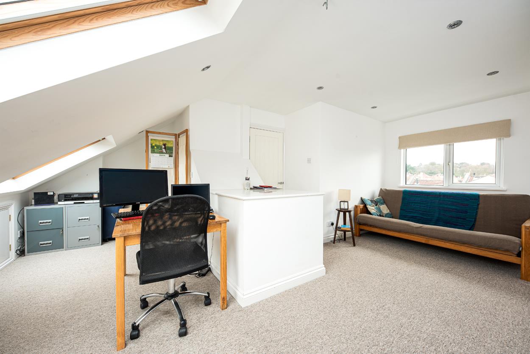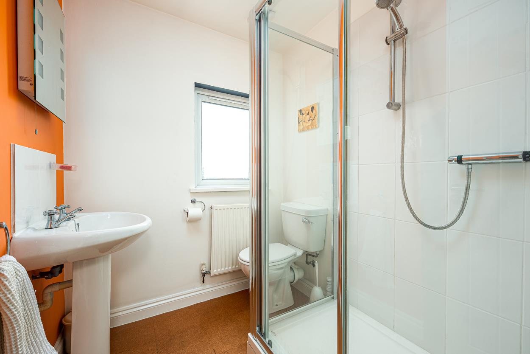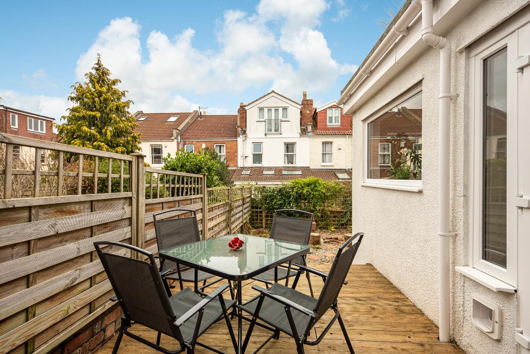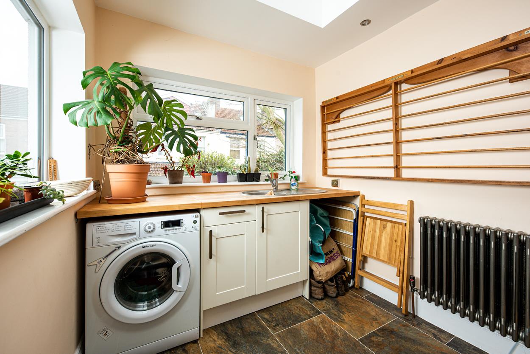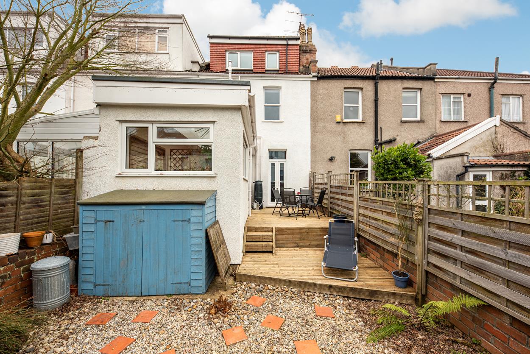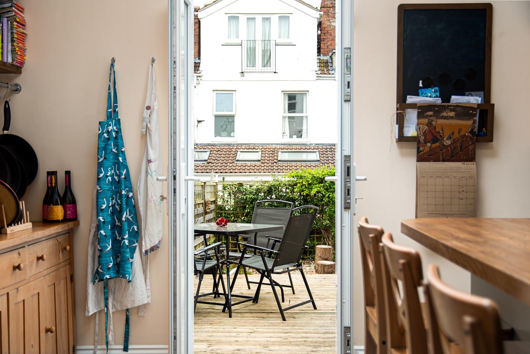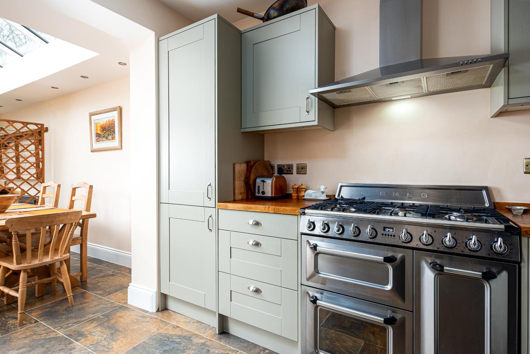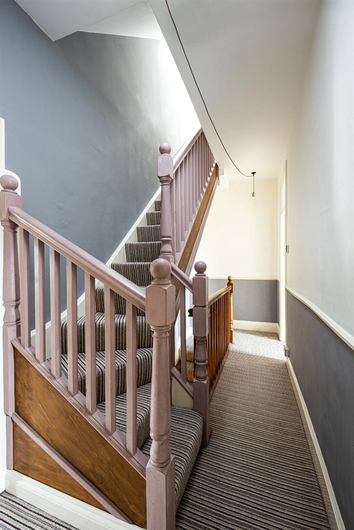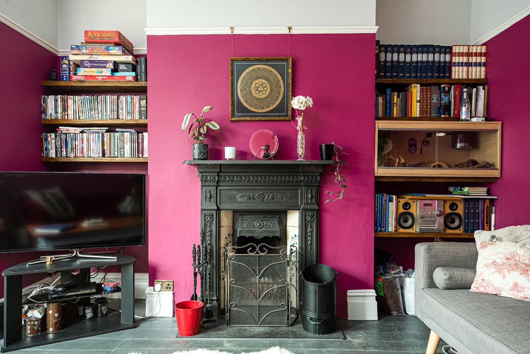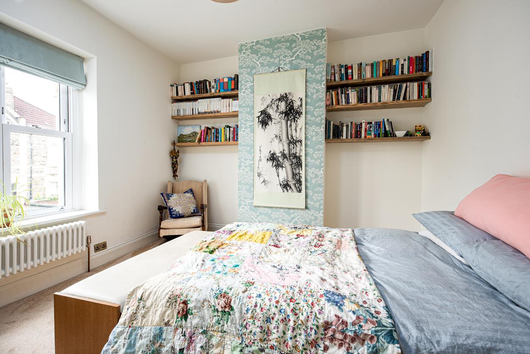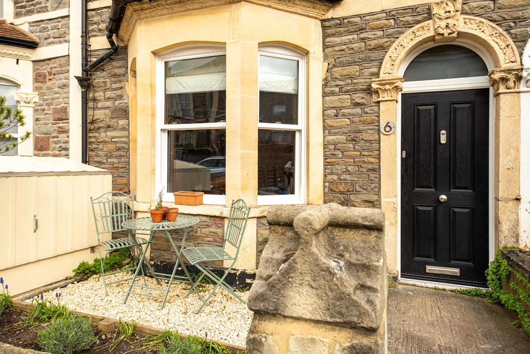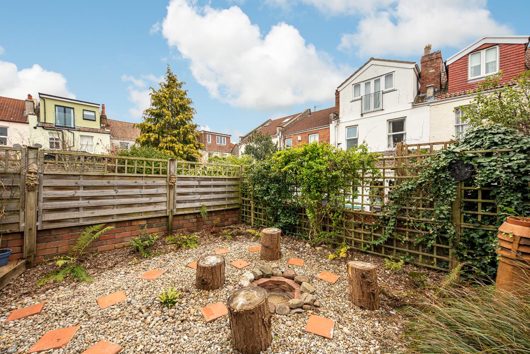3 bedroom
2 bathroom
2 receptions
3 bedroom
2 bathroom
2 receptions
Lounge4.12 x 4.41 (13'6" x 14'5")This lovely lounge is perfect for a family room or for a relaxing grown-up haven. Decorated in such a way as to make the most of the traditional features but adding a contemporary twist the room has a bay window to the front, fireplace with working open fire, coving and wooden flooring. The contemporary colour scheme adds to the grandeur of this lovely room and gives a very warm and cosy feel.
Kitchen/Breakfast Room5.22 x 4.12 (17'1" x 13'6")This is the perfect space for a busy and sociable family the room is designed to flow through to the rear of the house thereby maximising space, and providing a breakfast bar as well as a more formal dining area, and to the very rear a very useful utility area.
The beautiful kitchen has a range of wall and base units, Belfast style sink with mixer tap, space for range style cooker, and integrated fridge/freezer. There is also a very useful pantry style cupboard which gives further storage by utilising the area under the stairs.
There are two sets of patio doors leading from the rear and side to the decking area so you can make the most of the outside entertaining area.
Dining Room2.16 x 5.02 (7'1" x 16'5" )The dining room extension has a beautiful glass lantern roof to maximise light and at the end there is a useful utility area which has space and plumbing for a washing machine, storage cupboard and stainless steel sink and drainer.
Bedroom One3.60 x 3.57 (11'9" x 11'8")The current owners have maximised all storage space possible in this house. The master bedroom has been designed to include a walk-in wardrobe/dressing room area. This is an amazing addition to any house and lends to a clutter-free sleeping area and a whole separate area to store clothes and belongings.
Dressing Room1.46 x 2.88 (4'9" x 9'5")A very welcome addition to the master bedroom providing space to keep belongings away from the main sleeping area and providing extra storage.
Bedroom Two3.17 x 3.33 (10'4" x 10'11" )A light and bright double bedroom situated to the rear of the property.
BathroomDecorated with a contemporary colour scheme the bathroom has a window to the rear, bath with both rainfall and hand-held showers, basin set into vanity unit and wc. There is also storage cupboard and useful shelving.
Loft Room/Bedroom Three5.22 x 5.94 (17'1" x 19'5")The top loft room has been converted to provide a good sized bedroom three with dedicated shower room. For those now working from home this room also provides an excellent space for a home study. The room is flooded with light from the two velux windows, and window to rear.
Shower RoomGood sized shower room serving the third bedroom. With large walk-in shower cubicle, wc and basin and window to rear aspect.
OutsideThe the front of the property is a sunny garden which the current owners utilise on a regular basis to socialise with the very friendly neighbours.
To the rear of the property there is decking to the side of the house and a gravelled and paved area to the rear which contains a sunken bbq/firepit. Ideal for entertaining on summer evenings.
Tax Band C
Exterior_1.jpg
Reception_1.jpg
Kitchen_2.jpg
Dining_Room.jpg
Kitchen_1.jpg
Bedroom1_1.jpg
Bedroom2.jpg
Bathroom.jpg
Loft_Room.jpg
Shower.jpg
Garden_1.jpg
Utility.jpg
Exterior_3.jpg
Kitchen_3.jpg
Kitchen_4.jpg
Landing.jpg
Reception_2.jpg
Bedroom1_2.jpg
Exterior_2.jpg
Garden_2.jpg
