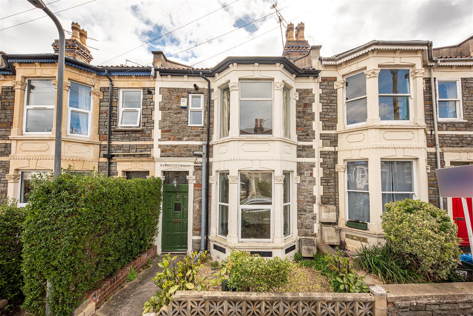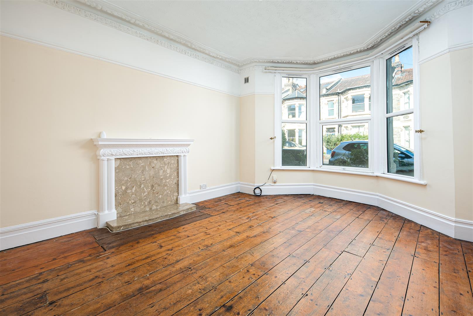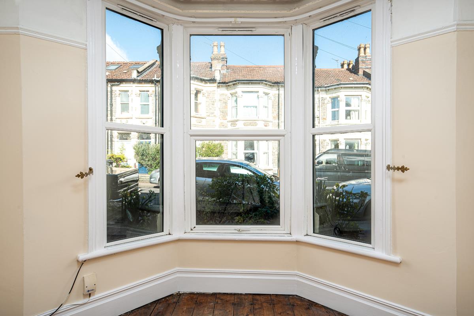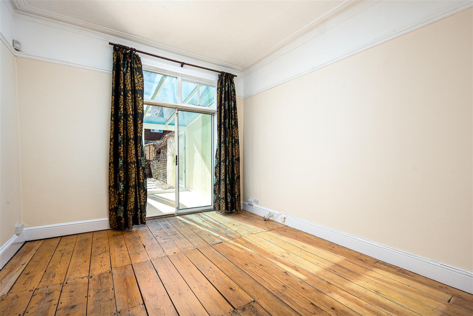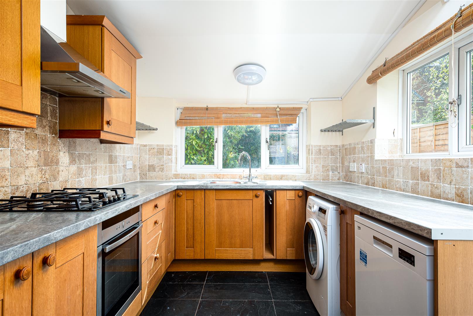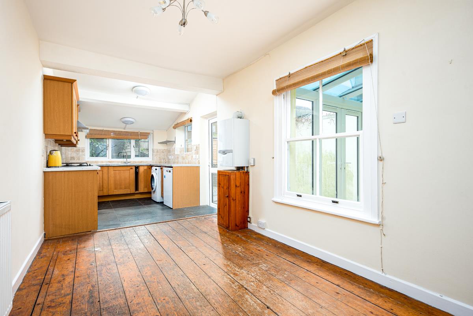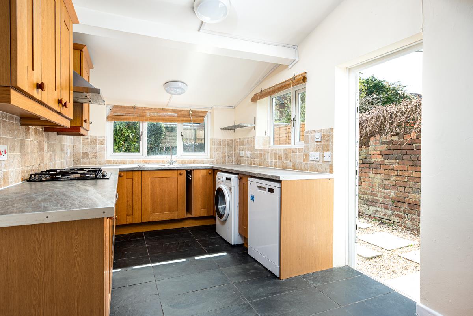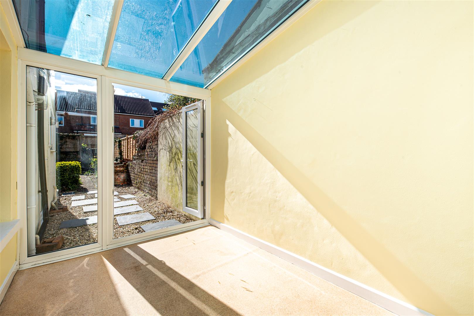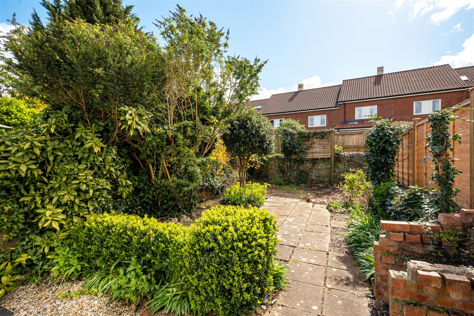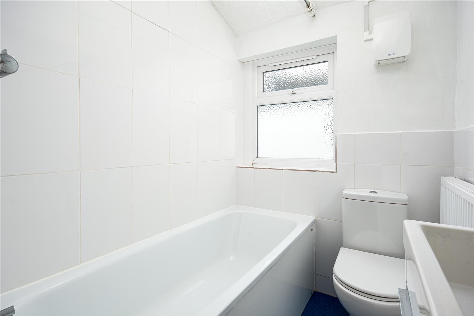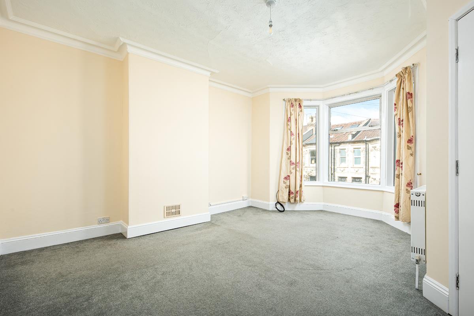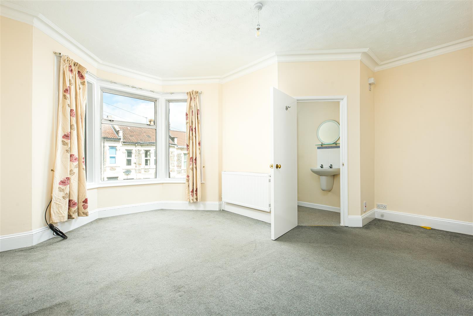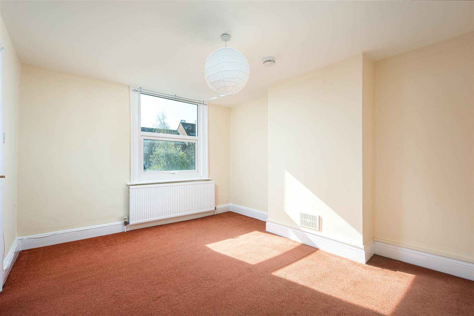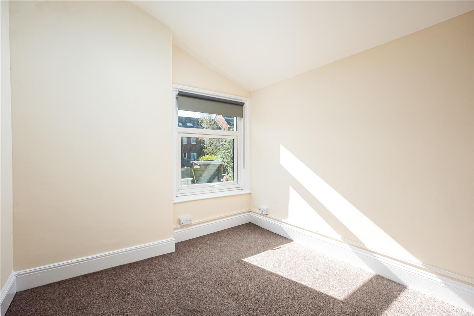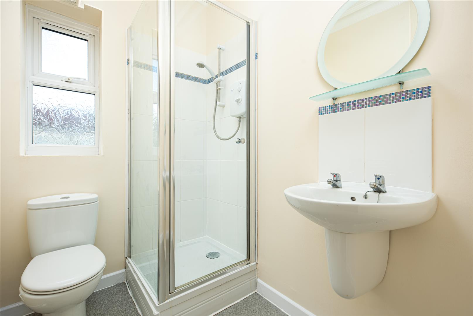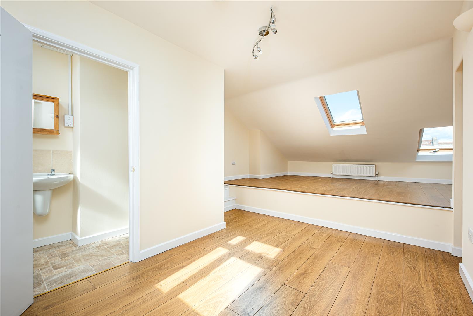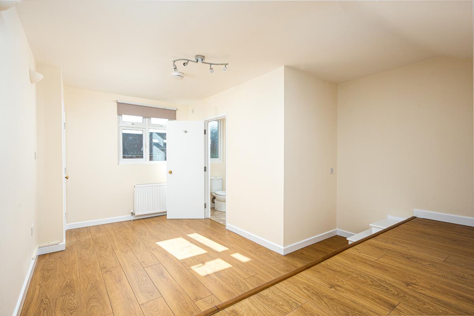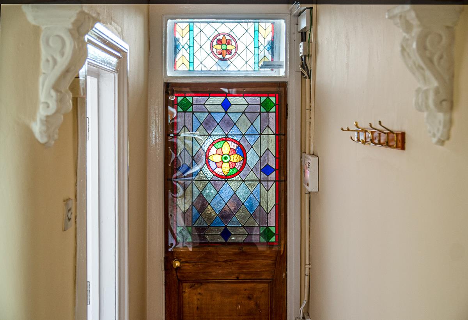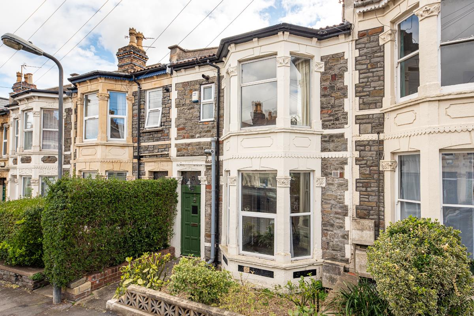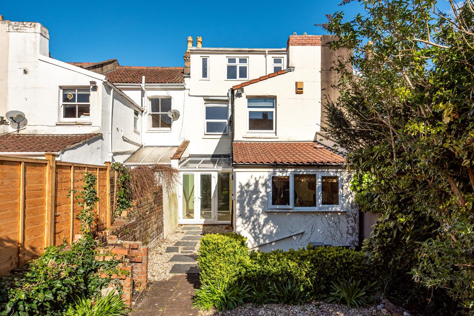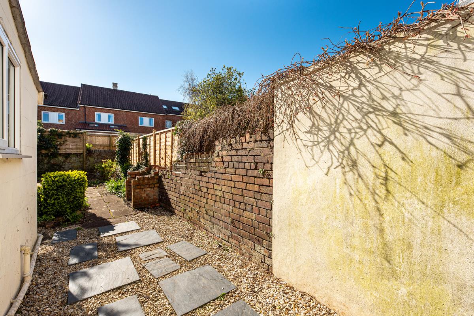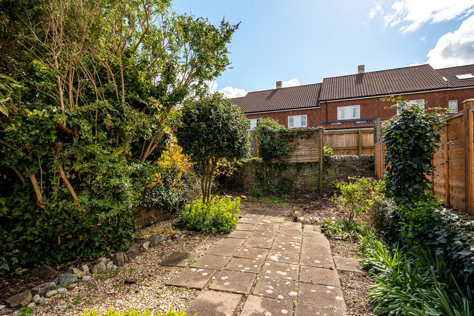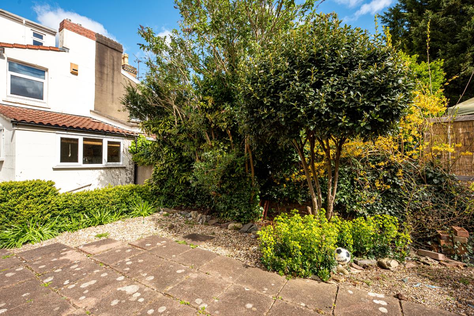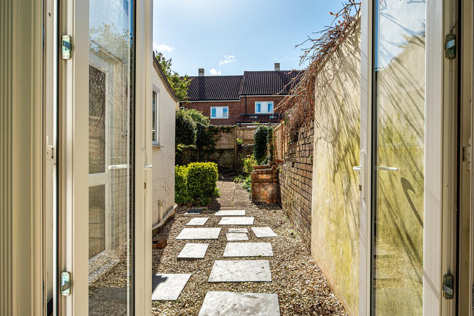4 bedroom
3 bathroom
2 receptions
4 bedroom
3 bathroom
2 receptions
Lounge3.81 x 5.03 (12'5" x 16'6")This large room has a bay window to the front aspect and wooden flooring.
Dining Room3.35 x 4.01 (10'11" x 13'1")This room to the rear of the property is a good size with neutral decoration and wooden flooring and doors leading to Sun Room.
Kitchen Breakfast room2.56 x 7.75 (8'4" x 25'5")This large Kitchen/Breakfast Room has a range of wall and base units, electric oven with gas hob and white goods which include washing machine and tumble dryer.
There are doors to the side to access the rear garden.
Sun Room2.07x 2.94 (6'9"x 9'7")Accessed from the dining room or garden this great room provides additional living space and would make a great sun room or play room.
Downstairs Cloak RoomA very convenient guest cloakroom with wc and basin.
Master Bedroom5.01 x 5.03 (16'5" x 16'6")This large master bedroom has a bay window to the front aspect.
There is also an en-suite shower room with shower cubicle, wc and basin.
Bedroom 23.26 x 4.01 (10'8" x 13'1")A double bedroom with neutral decoration and window to rear aspect.
Bedroom 32.56 x 2.78 (8'4" x 9'1")Small double room with window to rear aspect.
BathroomFamily bathroom with white suite with bath with shower over, wc and basin.
Window to side aspect
Loft Bedroom 44.78 x 6.98 (15'8" x 22'10")This large bright loft room has a raised area used as a sleeping area. There are two velux windows to the front aspect and windows to the rear which bring a lot of natural light to the room.
There is also an en-suite shower room with shower cubicle, wc and basin.
Exterior_1.jpg
Reception1_1.jpg
Reception1_2.jpg
Reception2.jpg
Kitchen_2.jpg
Kitchen_1.jpg
Kitchen_3.jpg
Conservatory.jpg
Garden_2.jpg
Bathroom.jpg
Bedroom1_2.jpg
Bedroom1_1.jpg
Bedroom3.jpg
Bedroom4.jpg
Ensuite1.jpg
Bedroom2_1.jpg
Bedroom2_2.jpg
Door_2.jpg
Exterior_2.jpg
Exterior_3.jpg
Garden_1.jpg
Garden_3.jpg
Garden_4.jpg
Garden_5.jpg
