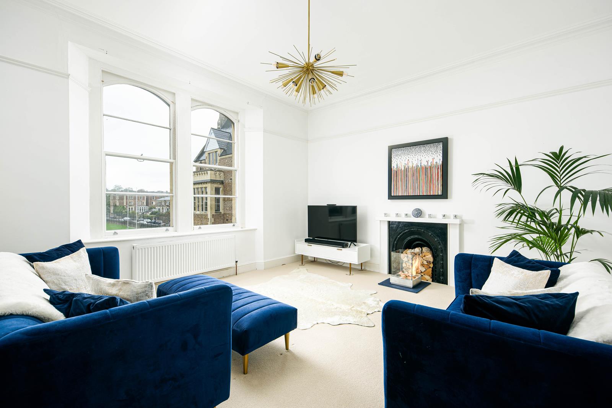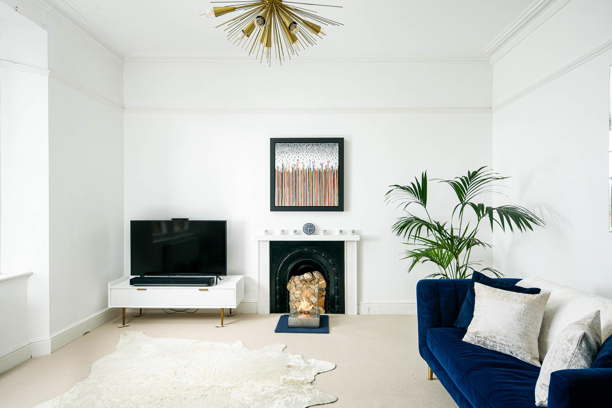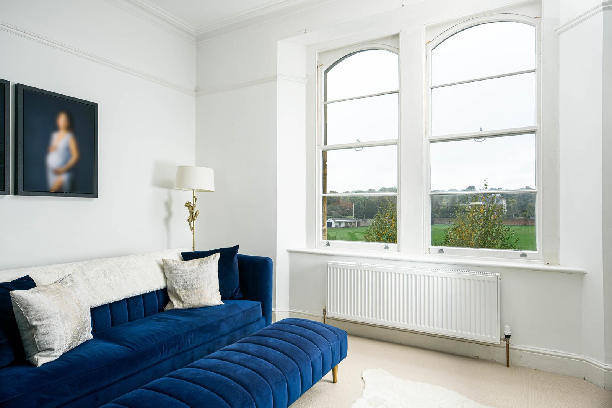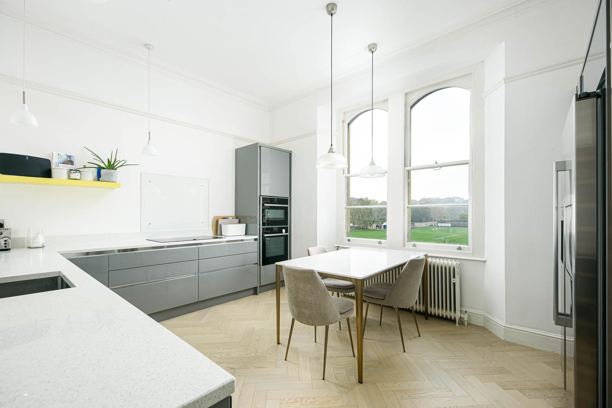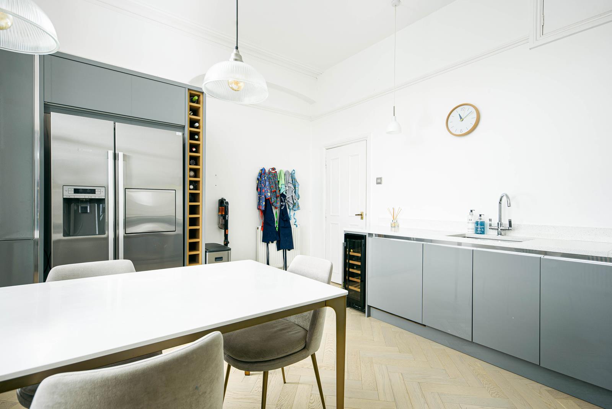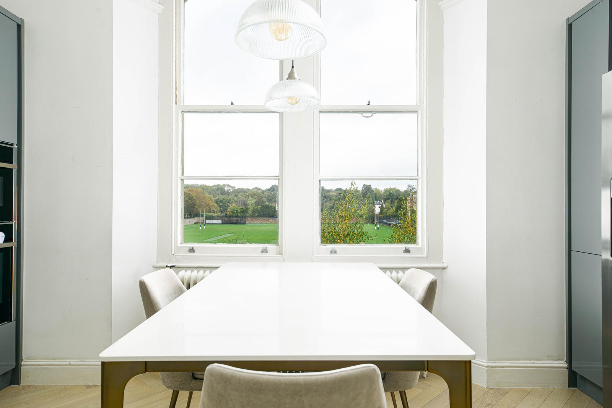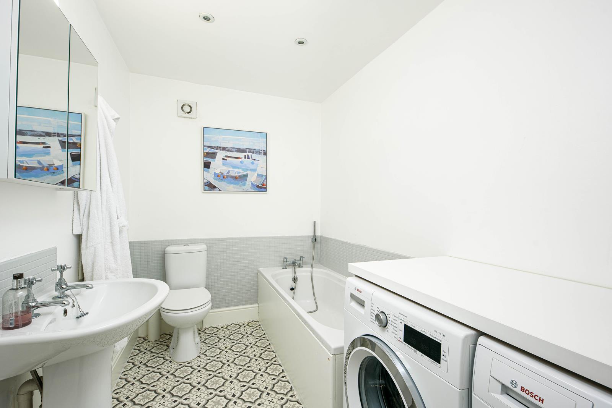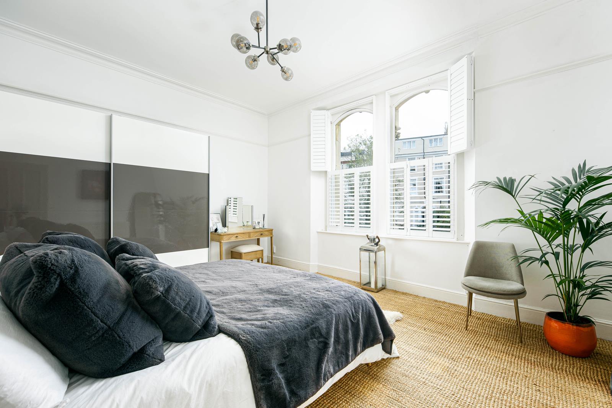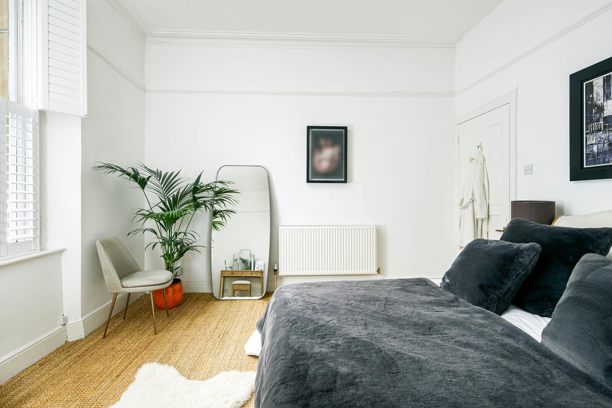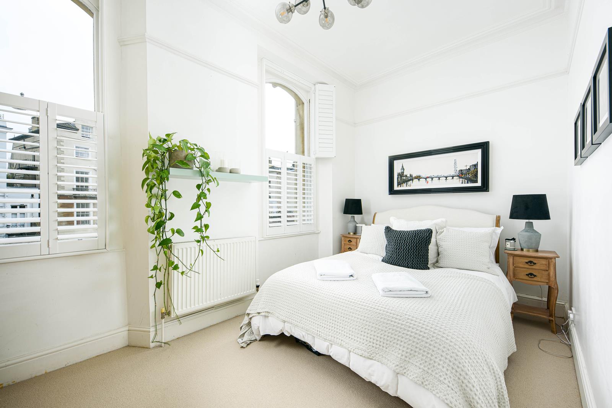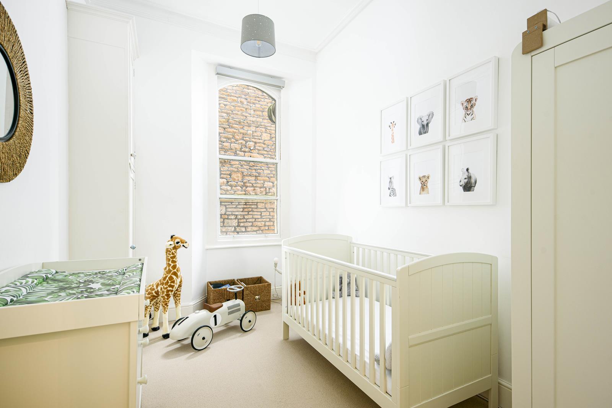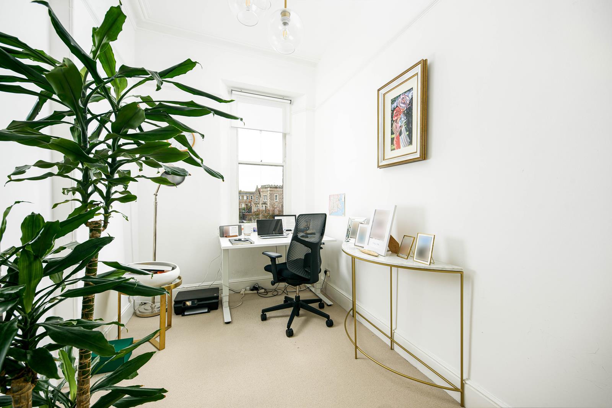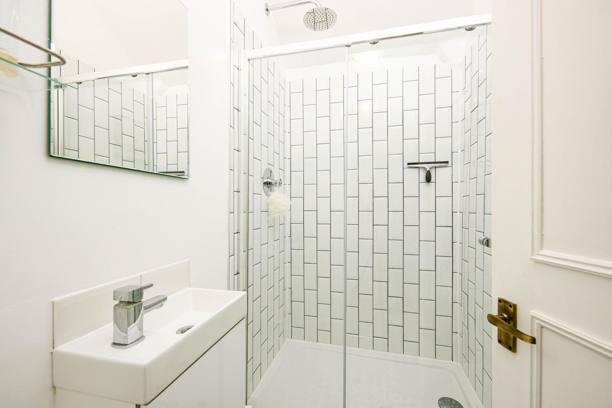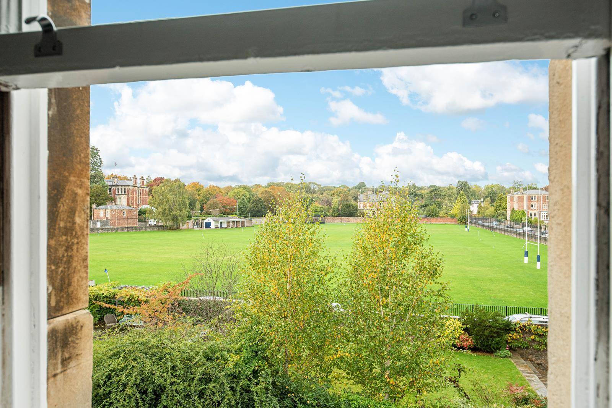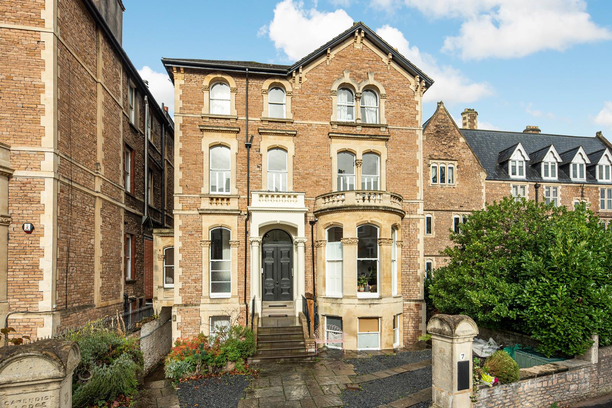4 bedroom
2 bathroom
1 reception
4 bedroom
2 bathroom
1 reception
Kitchen/Breakfast Room4.59 x 3.49 (15'0" x 11'5")This stylish kitchen enjoys lovely views across one of the Clifton College playing fields and is fully equipped for the modern family. There is an extensive range of wall and base units, integrated appliances including a Bosch dishwasher, Neff induction hob, Neff twin ovens, wine cooler and American Style Bosch fridge/freezer. This is a lovely room for enjoying meals with family and friends.
Lounge4.95 x 4.49 (16'2" x 14'8")Beautifully presented this relaxing room has neutral decoration and enjoys an open aspect with views across the Clifton College playing field.
Master Bedroom4.95 x 3.89 (16'2" x 12'9")This beautiful double bedroom is situated at the front of the building and is decorated in modern, neutral tones and is carpeted.
Bedroom Two4.62 x 2.50 (15'1" x 8'2")This bright bedroom is situated at the front of the property and has neutral decoration and carpet.
Bedroom Three3.69 x 2.36 (12'1" x 7'8")Currently set up as a nursery this can be changed into a single bedroom or study if required.
Bedroom Four3.69 x 2.16 (12'1" x 7'1")Currently set up as a study this could be changed into a bedroom if required.
BathroomLarge bathroom with bath, wc and basin. This room also contains a large utility cupboard housing the washing machine and tumble dryer.
Shower RoomModern shower room with cubicle and wash basin.
Guest CloakroomA very useful guest cloakroom.
Sitting_Room_1.jpg
Sitting_Room_2.jpg
Sitting_Room_3.jpg
Kitchen_1.jpg
Kitchen_2.jpg
Kitchen_3.jpg
Bathroom.jpg
Bedroom1_1.jpg
Bedroom1_2.jpg
Bedroom2.jpg
Bedroom3.jpg
Study.jpg
Shower.jpg
View.jpg
Exterior_1.jpg
