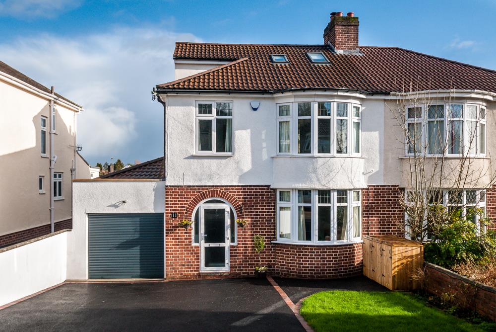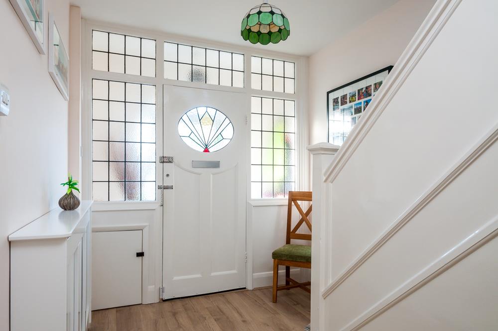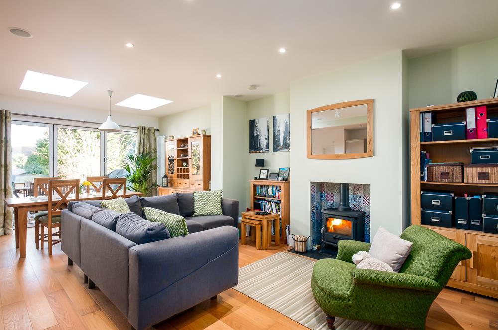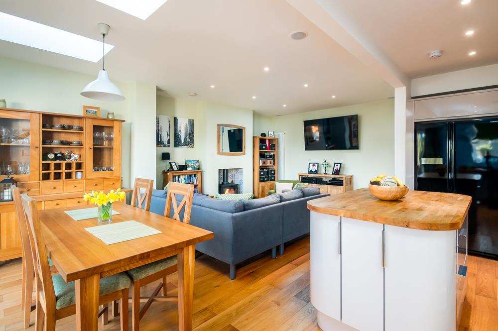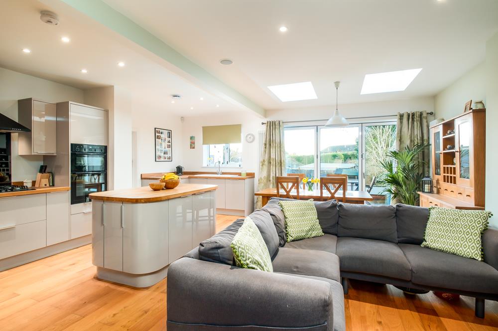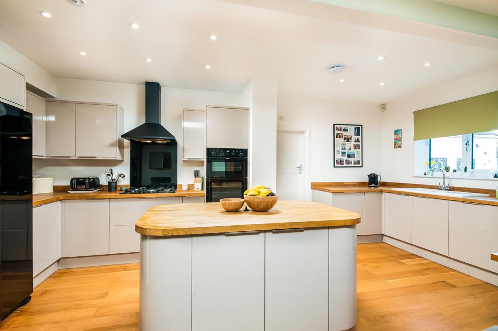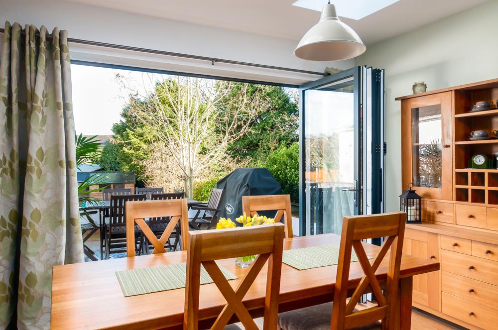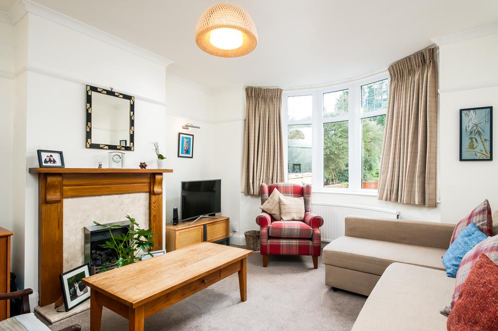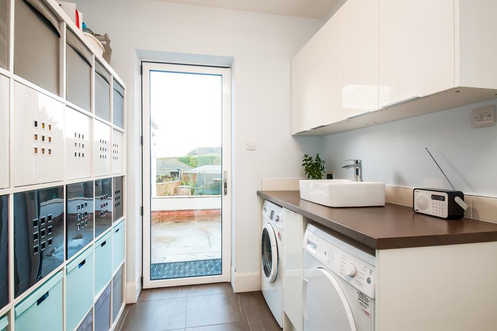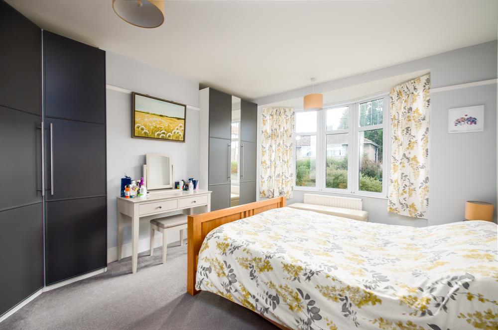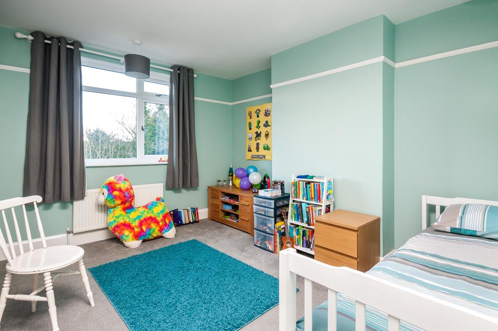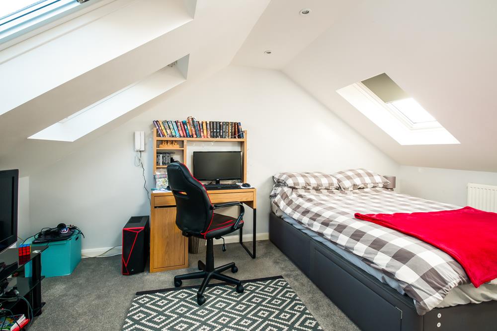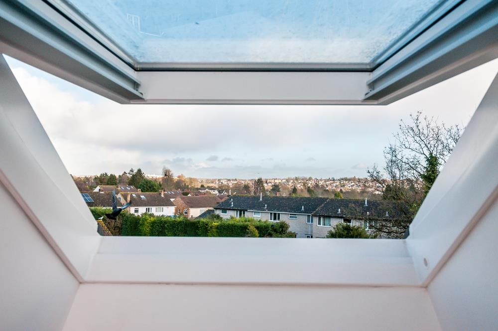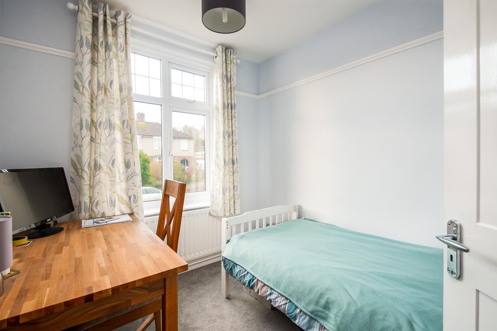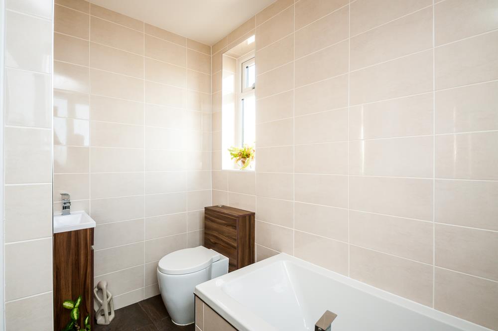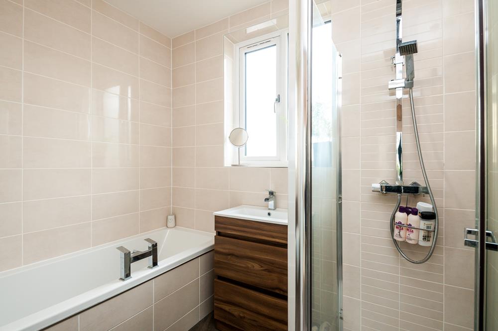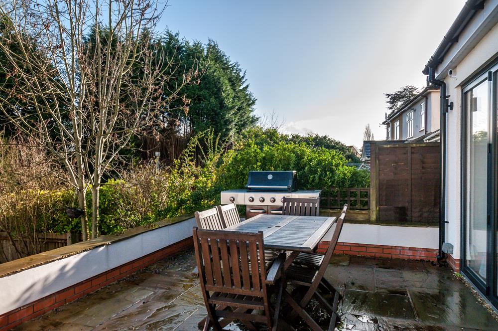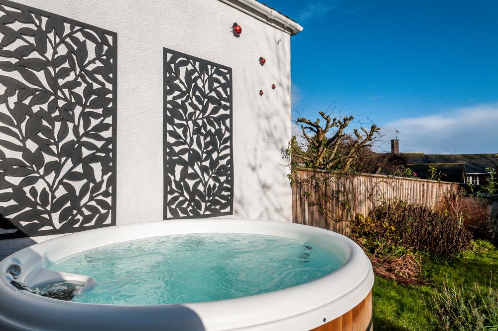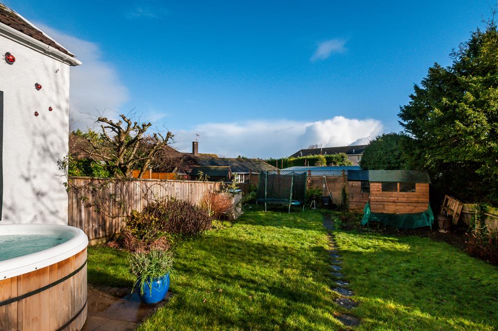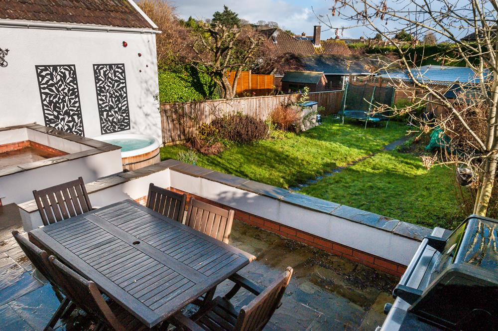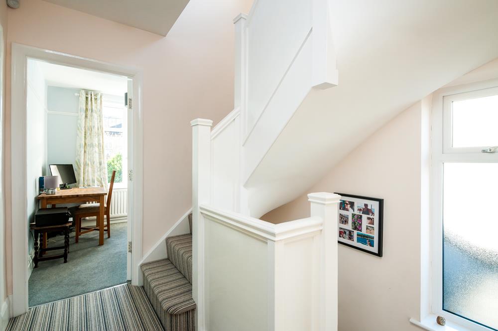4 bedroom
3 bathroom
2 receptions
4 bedroom
3 bathroom
2 receptions
Hallway4.15m x 2.41m (13'7" x 7'10")Entering from the front porch where there is space for shoes and coats, there is a spacious hallway which retains the original doorway with the pretty stained glass insets.
Fron lounge3.92m x 3.80m (12'10" x 12'5")This is the more formal lounge, beautifully presented with neutral decor and carpets. There is a curved bay window to the front with curved radiator adding an interesting touch.
Lounge/kitchen/dining room7m x 5.95m (22'11" x 19'6")This stunning room is the heart of the house. With wooden flooring, bi-folding doors and a log burner, this is where most family time will be spent. The modern kitchen is fully equipped with Neff appliances including two ovens, gas hob, and dishwasher. There is plenty of storage with a range of wall and base units and a central island with storage beneath. The room is large enough to have distinct areas for relaxing by the fire and space for a dining room table and chairs.
Utility room5.84m x 2.22m (19'1" x 7'3")Housing the boiler room and a shower room, the utility room give access to both the garage and rear garden. There is some wall hung storage units, space for washing machine and tumble dryer and a worktop with sink inset.
Shower roomCleanly and neutrally presented this modern shower room provides an added benefit for when guests are staying or to ease busy family life.
Master bedroom3.94m x 3.83m (12'11" x 12'6")The beautifully decorated master bedroom which benefits from fitted wardrobes, modern decor and a curved bay window to the front.
Bedroom two4.08m x 3.83m (13'4" x 12'6")The second bedroom has modern decor and a window to the rear garden.
Bedroom three2.66m x 2.41m (8'8" x 7'10")A smaller bedroom or potential study this bedroom has modern decor including carpet and a window to the front.
Family bathroomFabulously presented, the gorgeous bathroom offers a walk-in shower cubicle, bath, wc and two basins. Windows to side and rear.
Bedroom Four4.76m x 3.66m (15'7" x 12'0")Good sized bedroom again nicely presented with four velux windows offering a great view and bringing in lots of light. En-suite bathroom which smaller size bath with shower over, wc and basin.
OutsideThe rear garden has a patio area with steps leading down to the lawn. There is a hot tub positioned in a secluded area of the area so you can relax and unwind with some bubbles. The front garden has off-street parking for numerous vehicles and a well-kept lawn.
Exterior_1.jpg
Hallway.jpg
Reception_Kitchen_1.jpg
Reception_Kitchen_2 - Copy.jpg
Reception_Kitchen_3 - Copy.jpg
Reception_Kitchen_4.jpg
Reception_Kitchen_5.jpg
Lounge.jpg
Utility - Copy.jpg
Bedroom1.jpg
Bedroom2.jpg
Bedroom3_1.jpg
Bedroom3_2 - Copy.jpg
Bedroom4.jpg
Bathroom_2.jpg
Bathroom_1 - Copy.jpg
Garden_1.jpg
Garden_2 - Copy.jpg
Garden_3.jpg
Garden_4.jpg
Stairs - Copy.jpg
