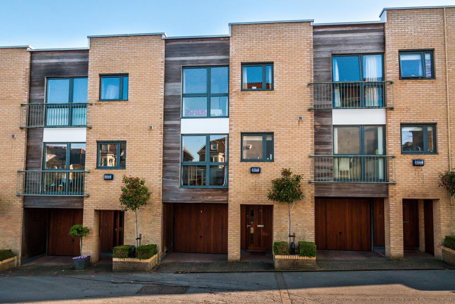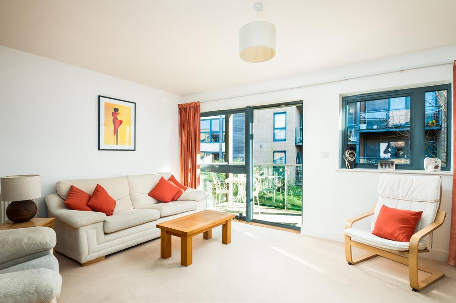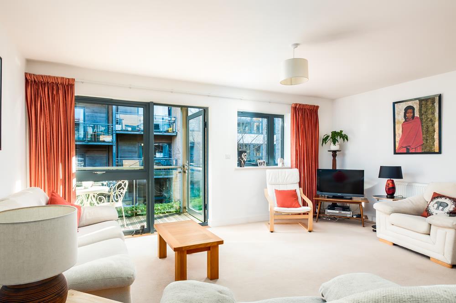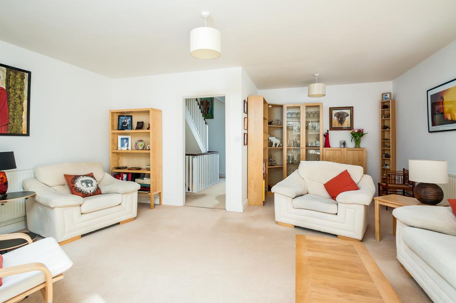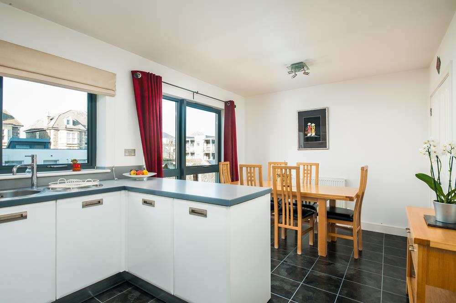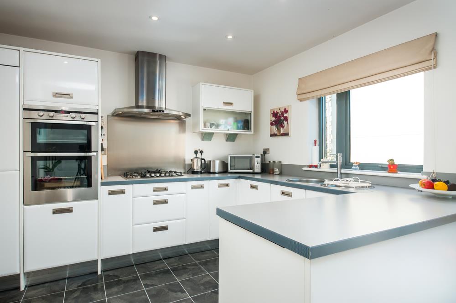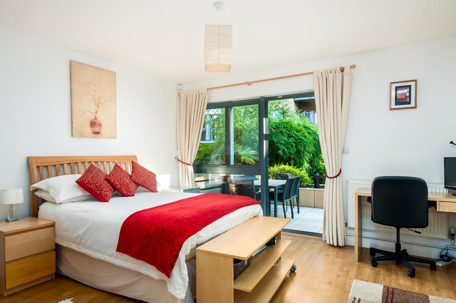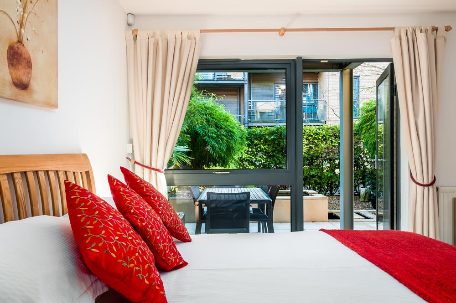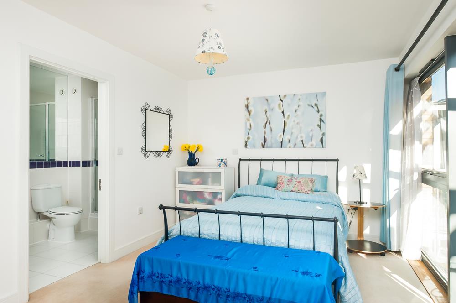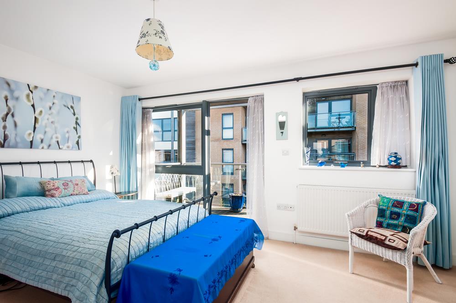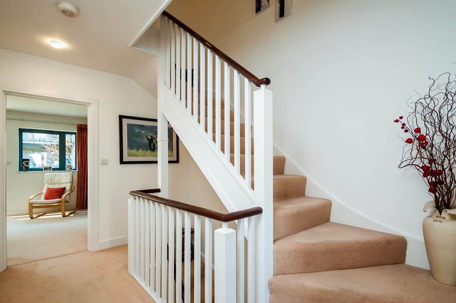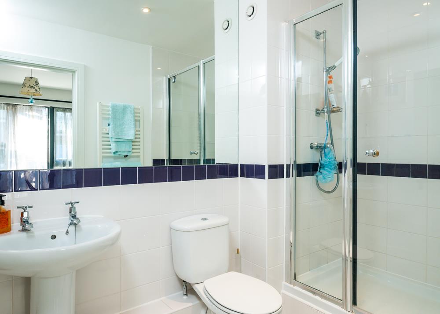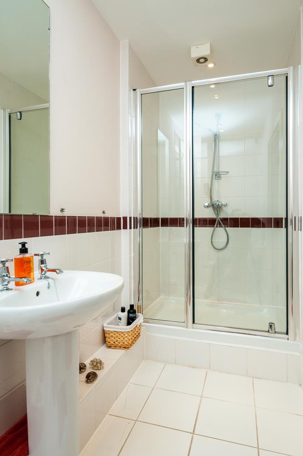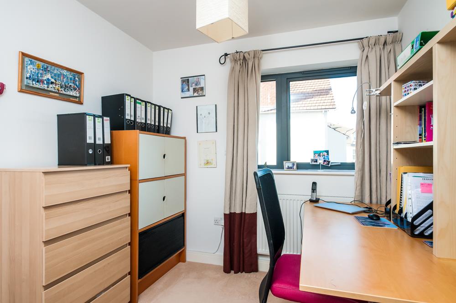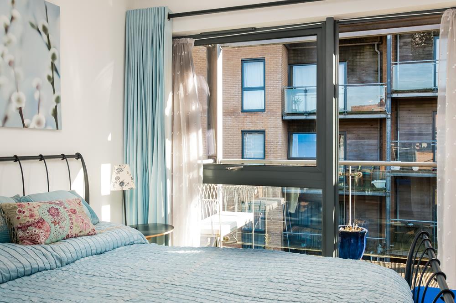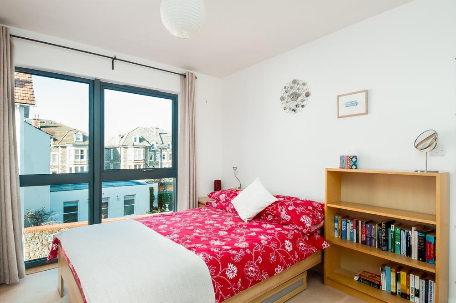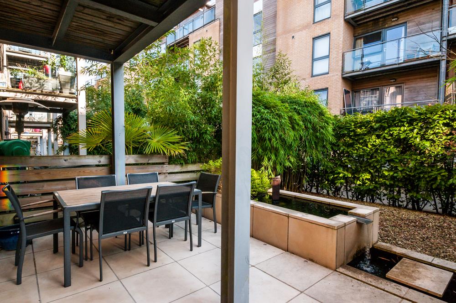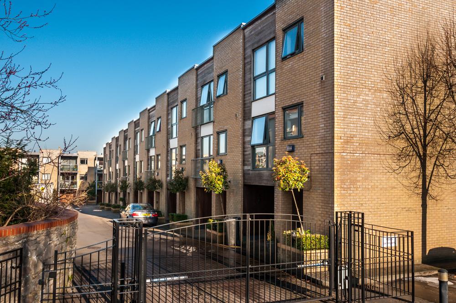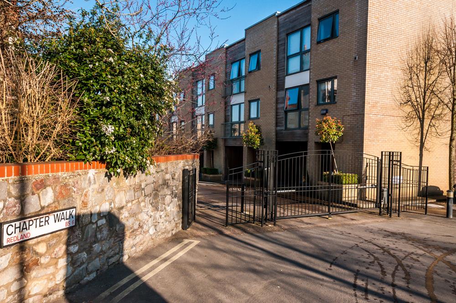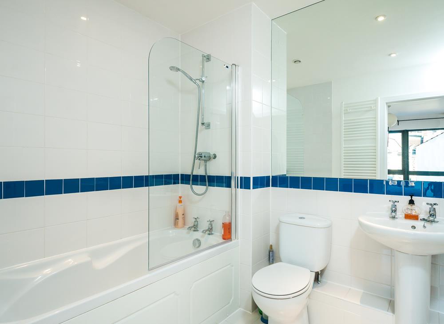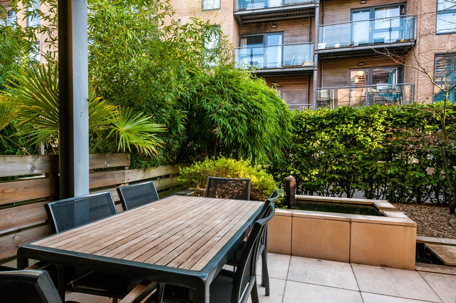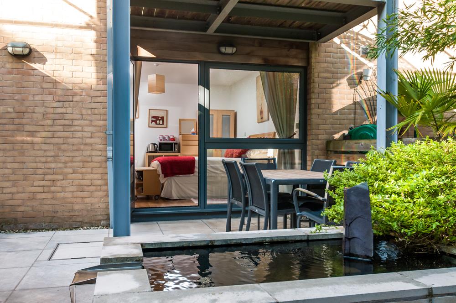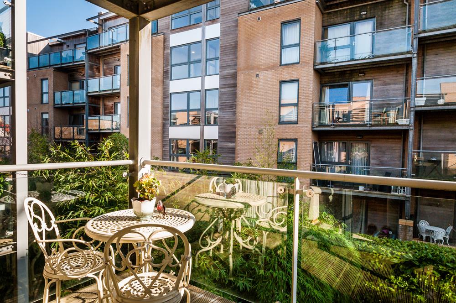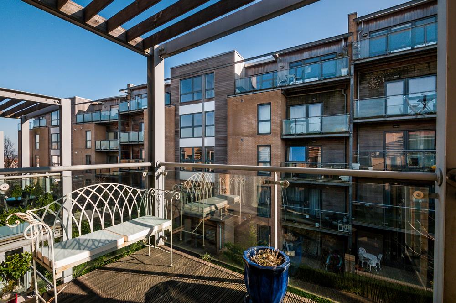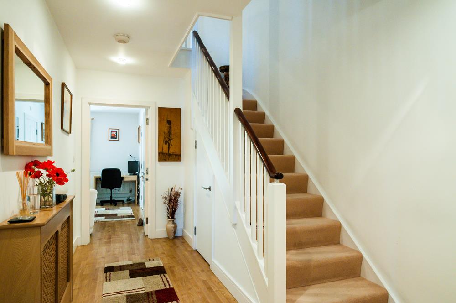4 bedroom
4 bathroom
1 reception
4 bedroom
4 bathroom
1 reception
Ground floor bedroom4.06m x 3.96m) (13'3" x 12'11"))This bedroom would be ideal for a teenager or family member who would like a private space. A good sized double room with en-suite bathroom including shower cubicle, wc and basin. The bedroom also has access to the patio doors giving access to the rear garden. The space also lends itself to an additional room for AirBnB guests.
Lounge5.44m x 5.44m (17'10" x 17'10")Lovely light bright lounge which is L-shape so there is plenty or room to accommodate a larger family or to have space for another dining room table and chairs. Windows to rear aspect and door leading to balcony.
Kitchen/Dining Room5.44m x 3.04m (17'10" x 9'11")With windows to the front of the property this kitchen has fully integrated appliances including: double oven, gas hob, dishwasher and fridge freezer. There is ample space for a dining room table and chairs and a useful utility cupboard with space and plumbing for washing machine and tumble dryer.
Master bedroom4.70m x 3.08m (15'5" x 10'1")This beautiful master bedroom has neutral decoration and carpet. There are built-in wardrobes, and an en-suite with shower cubicle, wc and basin. The bright aspect is helped by the windows and door to the rear with access to another sunny balcony.
Bedroom three2.78m x 3.98m (9'1" x 13'0")This double bedroom has neutral decoration and carpets and windows to the front aspect. With built-in wardrobes there is also a door to the family bathroom therefore giving en-suite facilities.
Bedroom four2.50m x 3.56m (8'2" x 11'8")Neutral decoration and carpet and windows to front aspect. This bedroom is currently used as a study but it is a good sized single or could take a small double bed.
Family bathroomAccess from either the landing or bedroom three. This bathroom contains a bath with shower over, wc and basin.
OutsideIntegrated garage and allocated parking space. Rear patio garden with space for table and chairs and with attractive water feature. Use of the communal grounds which include access to visitor parking, a bike store and recycling centre.
Exterior_1.jpg
Reception_2.jpg
Lounge 1.jpg
Lounge 2.jpg
Kitchen_2.jpg
Kitchen_1.jpg
Bedroom 2.jpg
Bed 2.jpg
Master 2.jpg
Master Bedroom 1.jpg
Stairs_1.jpg
Master En-suite.jpg
Bed 2 En-suite.jpg
Bedroom 4.jpg
Bedroom1_3.jpg
Bedroom3.jpg
Garden_1.jpg
Exterior_2.jpg
Exterior_3.jpg
Family Bathroom.jpg
Garden_2.jpg
Garden_3.jpg
Lounge Balcony.jpg
Master Balcony.jpg
Stairs_2.jpg
