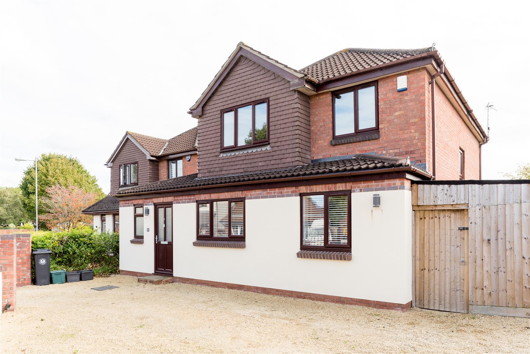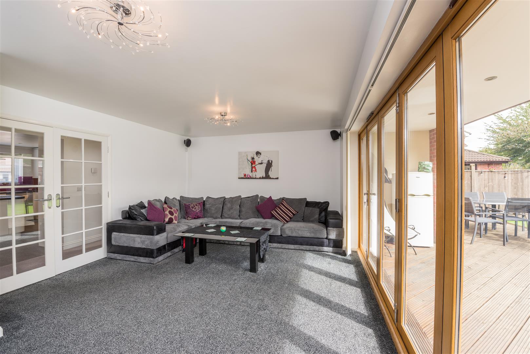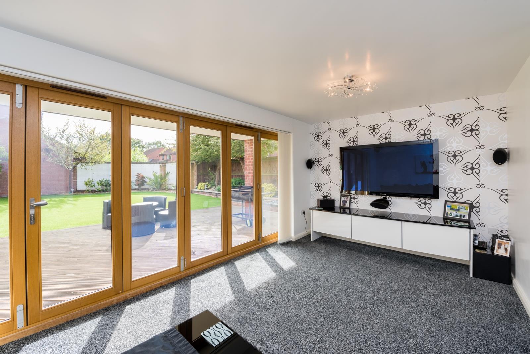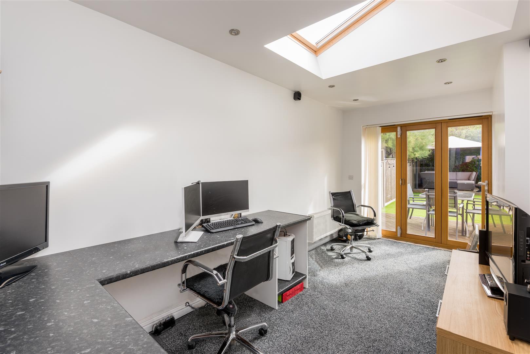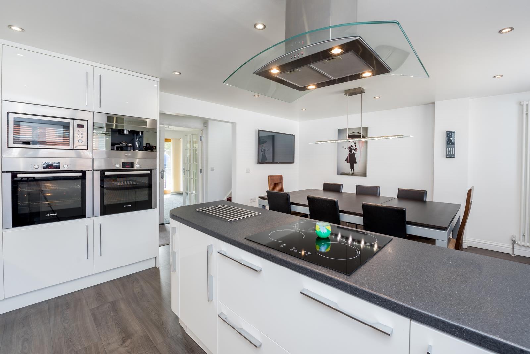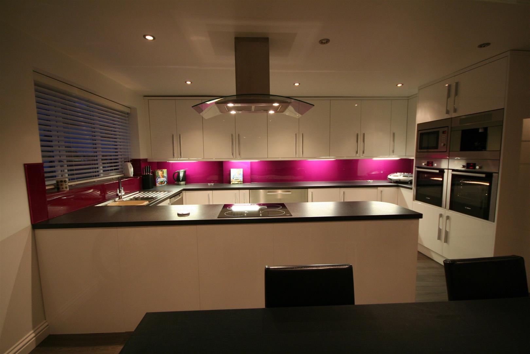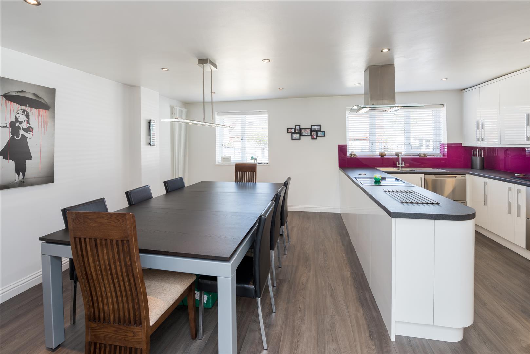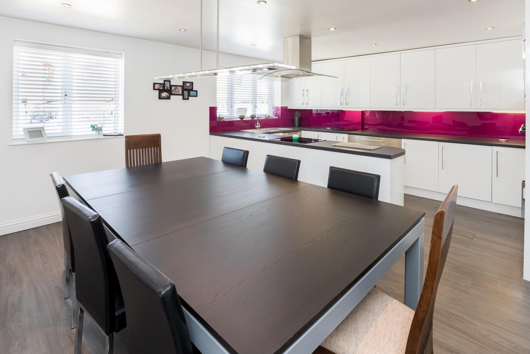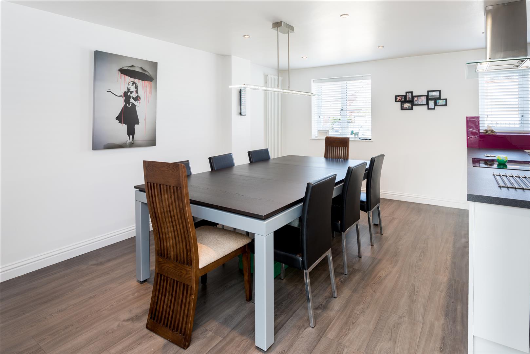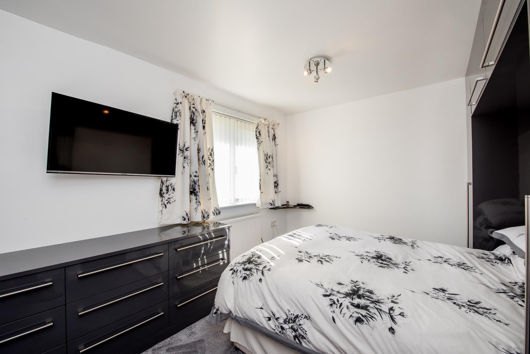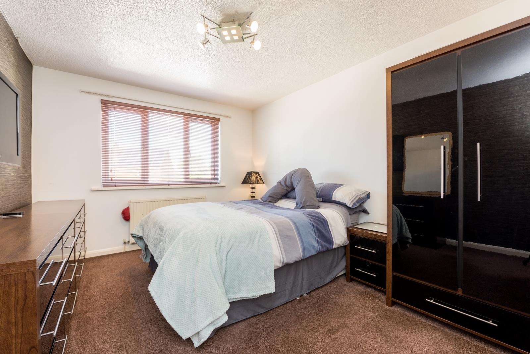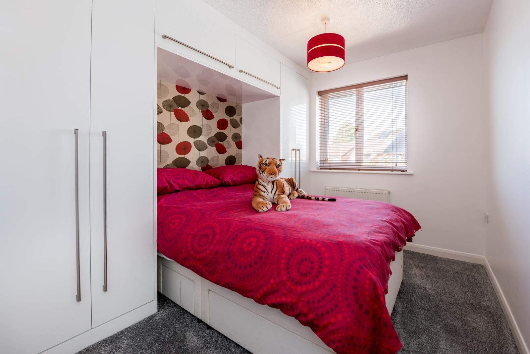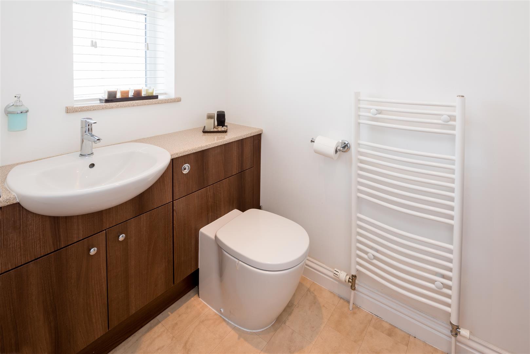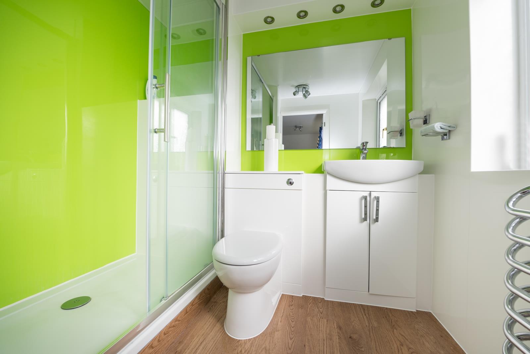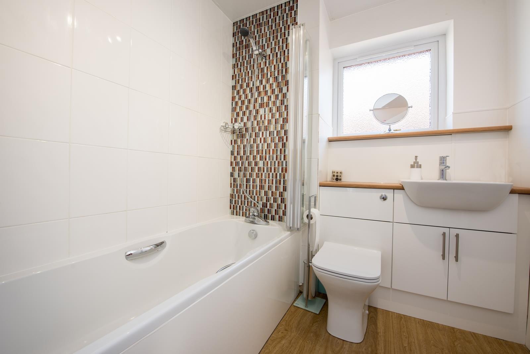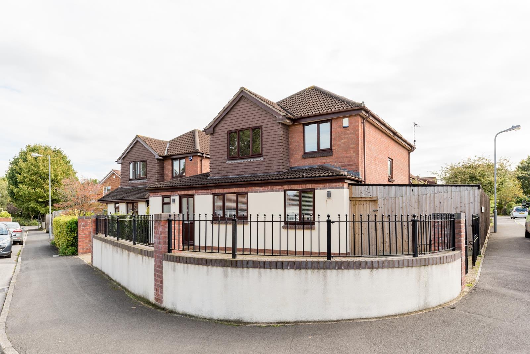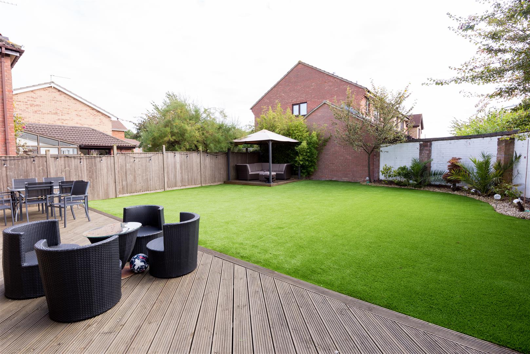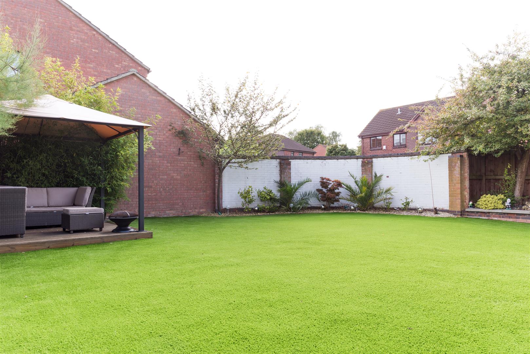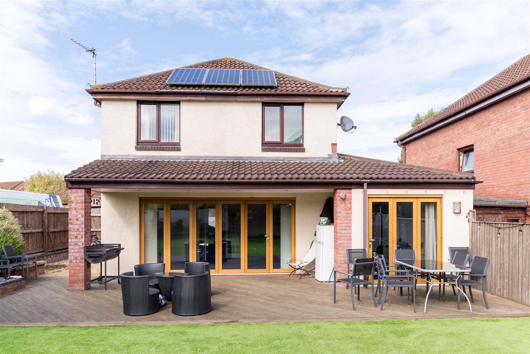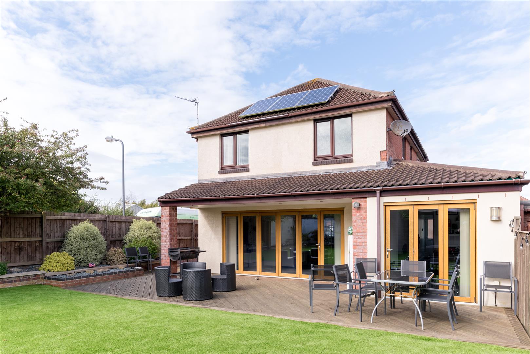3 bedroom
3 bathroom
2 receptions
3 bedroom
3 bathroom
2 receptions
Entrance hallwaysNeutral decoration and carpet
Downstairs WCWindow to front, vanity unit to both sides with wc and wash basin. Heated towel rail. Vinyl flooring
CloakroomVelux window, radiator, coat hooks, neutral decoration and carpets.
Utility roomVelux window, radiator, neutral decoration and carpet, work tops, wall unit, space and plumbing for washing machine, tumble drier. Boiler. This room could potentially be turned into a shower room to serve bedroom four.
Reception/Bedroom four4.96m x 2.37m (16'3" x 7'9")Neutral decoration, bi-fold doors to patio, Velux window, carpet.
Kitchen/Dining room4.5m x 5.67m (14'9" x 18'7")Kitchen - window to front, wood effect vinyl flooring, range of wall and base units, coloured splash backs, two double ovens, integrated microwave, integrated coffee maker, integrated drawer fridge, integrated, drawer freezer, integrated drawer dishwasher, ceramic hob, pop-up sockets integrated into worktops throughout kitchen. Dining Room - window to front, wood effect vinyl flooring.
Lounge3.76m x 5.66m (12'4" x 18'6")Neutral decoration, carpet, bi-fold doors to rear garden. Door to under-stairs storage cupboard.
Stairs and landingWindow to side, neutral decoration, carpet. Airing cupboard with heated towel rail.
Master bedroom3.58m x 2.92m (11'8" x 9'6")Window to rear, neutral decoration, carpet, built-in bedroom furniture including wardrobes, over bed storage units and chest of drawers.
En-suite to master bedroomWindow to rear, walk-in shower unit with bespoke coloured panels, wc, vanity unit, mirror with additional lighting, heated towel rail, wood effect vinyl flooring.
Bedroom two4.6m x 3.1m (15'1" x 10'2")Window to front, neutral decoration, carpet, door to en-suite:
En-suite shower roomWindow to side, wc, basin, shower cubicle, heated towel rail.
Bedroom three3.09m x 2.56m (10'1" x 8'4")Window to front, neutral decor, carpets, built-in bedroom furniture including wardrobes and over bed storage units.
Family bathroomWindow to side, bath with shower over, wc, built-in vanity unit with basin, heated towel rail, wall cabinet, wood effect vinyl.
OutsideTo the front: In and out driveway with parking for approximately 3 cars. To the side: Wooden shed. To the rear: South facing garden with lazylawn artificial turf, decked patios, decked seating area to back of garden with gazebo. Borders with trees and shrubs. Solar panels.
Front 2.jpg
Lounge 2.jpg
Lounge 3 (Copy).jpg
Reception Two.jpg
Kitchen 1 (Copy).jpg
IMG_2261.jpg
Kitchen Dining Room.jpg
Dining Room (Copy).jpg
Dining Room 1.jpg
Master Bedroom (Copy).jpg
Bedroom Two (Copy).jpg
Bedroom Three (Copy).jpg
Downstairs WC.jpg
En-suite to Master Bedroom (Copy).jpg
Family Bathroom (Copy).jpg
Front (Copy).jpg
Garden 2.jpg
Garden.jpg
Rear 2.jpg
Rear.jpg
