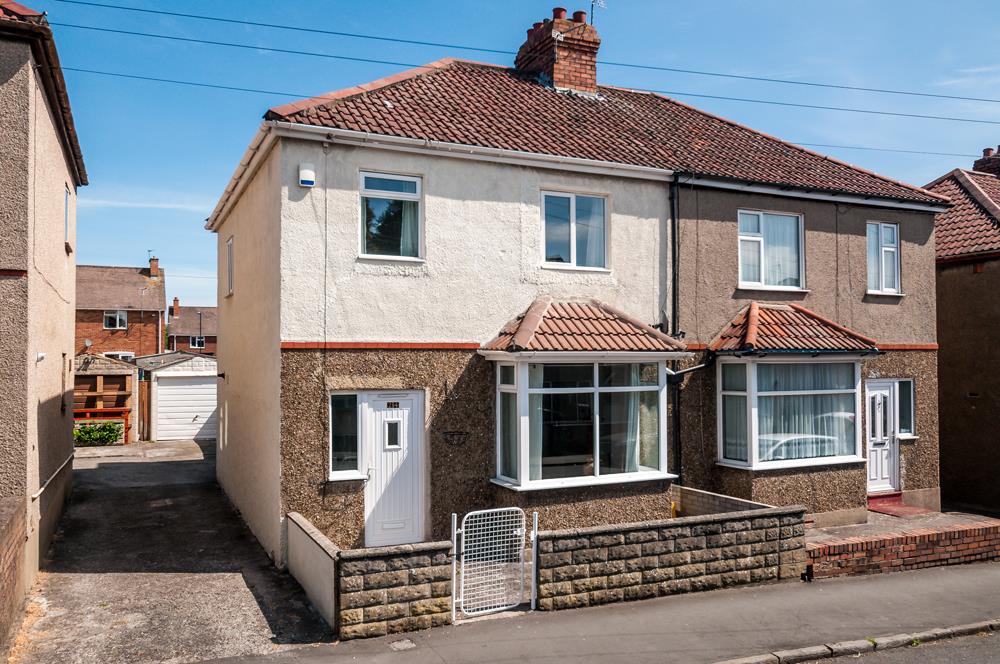4 bedroom
2 bathroom
1 reception
4 bedroom
2 bathroom
1 reception
Lounge3.78m x 4.24m (12'5" x 13'11")A lovely lounge with decorative fireplace, neutral decoration and carpet. Window to front aspect.
Dining Room3.29m x 3.50m (10'9" x 11'5")Situated to the rear of the property the dining room has a decorative fireplace, and patio doors out to the lovely rear garden. Another useful feature is the downstairs guest cloakroom, this is always very handy to have in a busy family home.
Kitchen2.32m x 3.50m (7'7" x 11'5")Range of wall and base units, gas hob and electric oven and space for white goods including fridge/freezer and washing machine. Window to rear garden.
Bedroom One3.35m x 3.50m (10'11" x 11'5")Double bedroom with neutral decoration and carpet. Window to front aspect.
Bedroom Two2.90m x 3.50m (9'6" x 11'5")This double bedroom has a window to the rear garden. Neutral decoration and carpet.
Bedroom Three2.31m x 2.60m (7'6" x 8'6")This single bedroom has a window to the front aspect and neutral decoration and carpet. There is also a useful storage cupboard.
Bedroom Four2.40m x 2.75m (7'10" x 9'0")Up to the loft and this lovely bedroom is a great benefit for any family. Neutral decoration and carpet and a large window to the rear aspect.
Family bathroomWith three piece white bathroom suite - shower over bath, wc and basin. There is a window to the rear aspect.
Eaves Storage Room3.93m x 2.40m (12'10" x 7'10")We can never have too much storage space and this super loft room is a great addition to the home.
OutsideRear garden mainly laid to lawn. Side access to garage and off-street parking space.
Exterior_2.jpg
Exterior_1.jpg
Reception1_1.jpg
Reception1_2.jpg
Kitchen_1.jpg
Kitchen_2.jpg
Reception2_1.jpg
Reception2_2.jpg
Bedroom1.jpg
Bedroom2.jpg
Bedroom3.jpg
Bedroom4.jpg
Bathroom.jpg
Garden_2.jpg
Garden_1.jpg
Exterior_3.jpg















