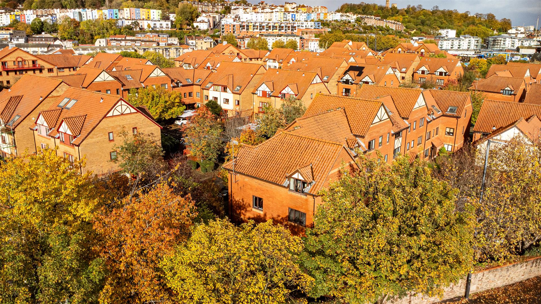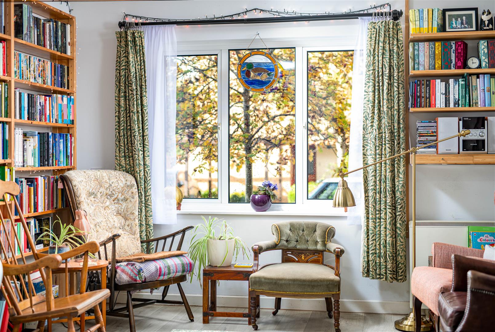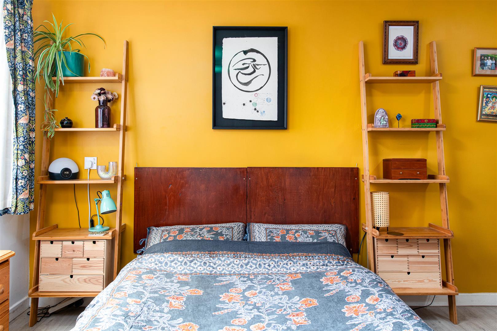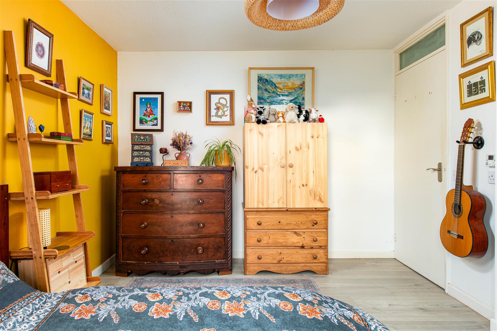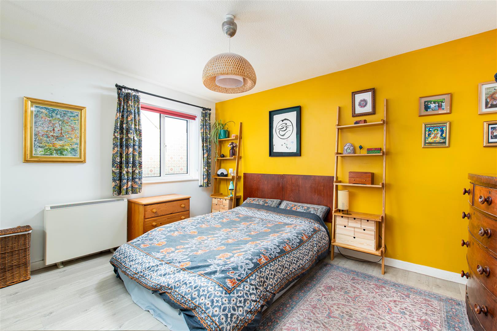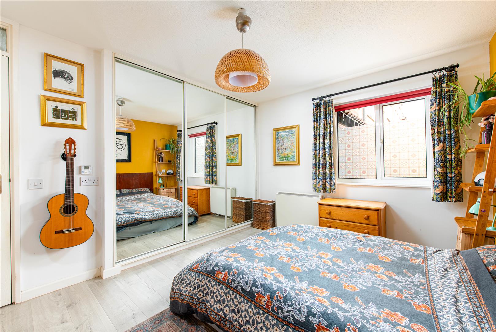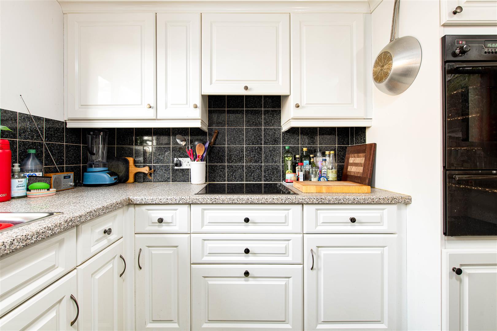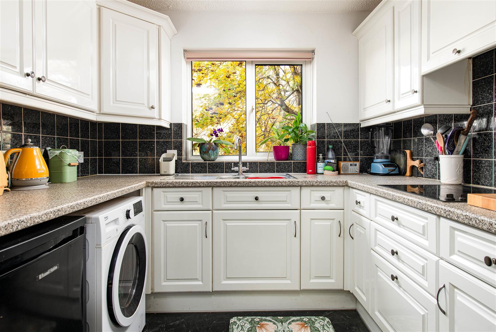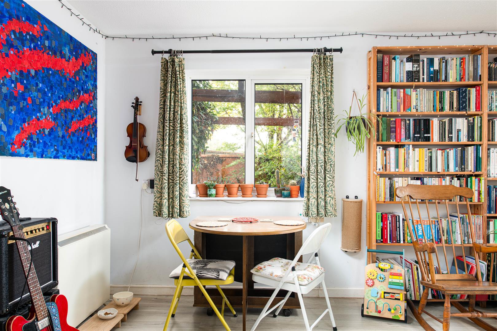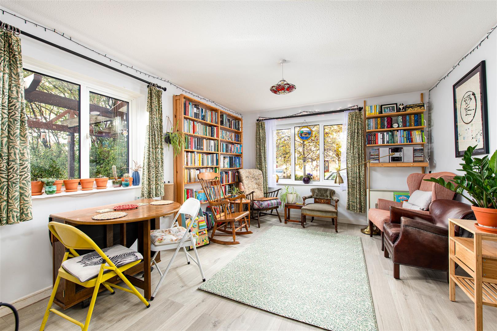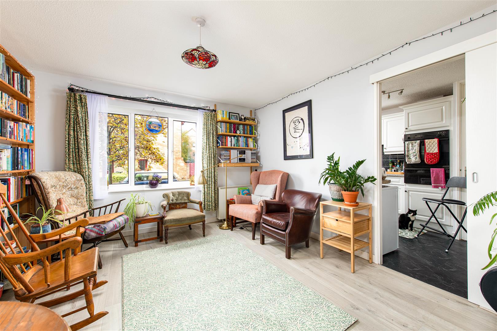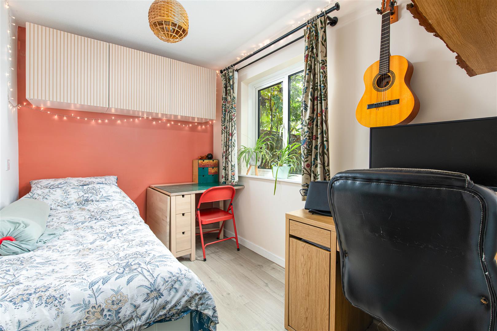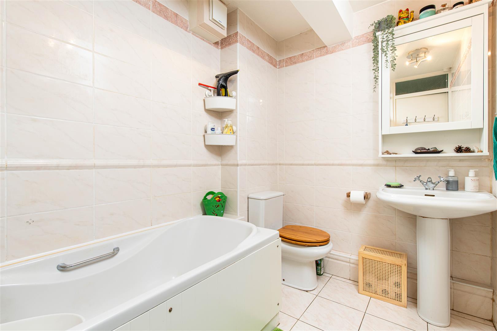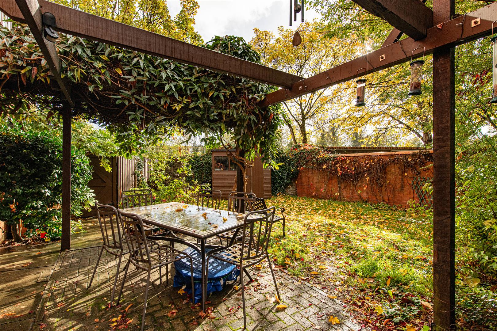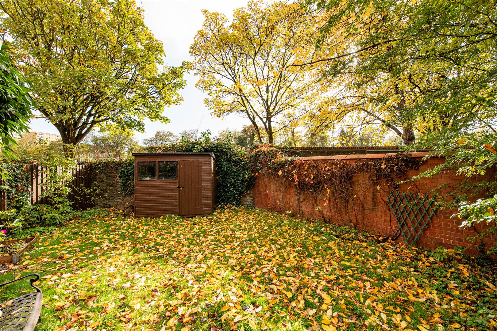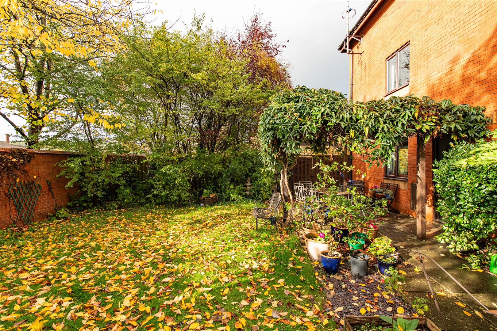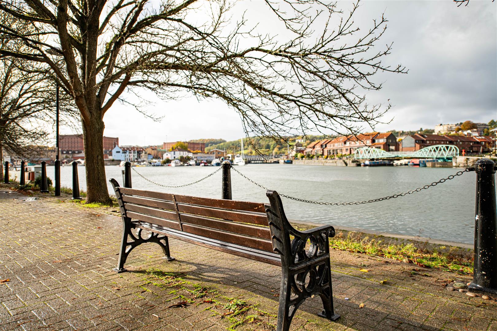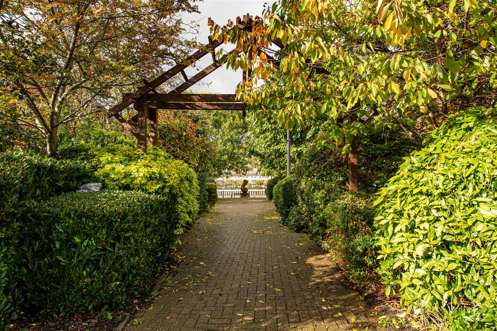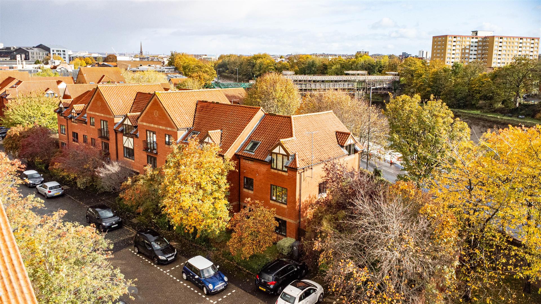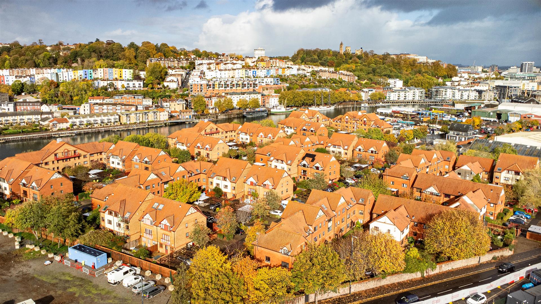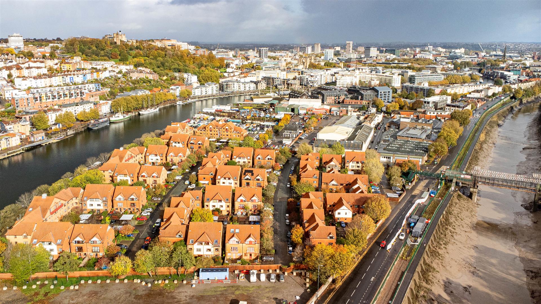2 bedroom
1 bathroom
1 reception
2 bedroom
1 bathroom
1 reception
Reception Room3.54 x 4.52m (11'7" x 14'9")Double aspect double glazed windows over looking the front of the property and the garden. Door leading to hallway and kitchen. Engineered wood flooring throughout
Kitchen2.58 x 3.50m (8'5" x 11'5")U shaped kitchen with double glazed window over sink overlooking the front of the property. Integrated hob and oven with space for fridge freezer and washing machine. Enclosed electric boiler and laminate throughout.
BathroomRoll top bath with shower over, Basin on pedestal and w/c. Laminate throughout.
Bedroom4.06 x 3.02m (13'3" x 9'10")Double glazed window overlooking side of property with inbuilt wardrobe with mirrored sliding doors. Engineered wood flooring throughout.
Bedroom2.10 x 3.14m (6'10" x 10'3")Double glazed window overlooking garden with engineered wooden flooring throughout
ExteriorGenerously sized walled garden with paved patio area under wooden gazebo and grass lawn. Gate to the front of the property with allocated parking and visitor parking spaces.
Exterior
Reception Room
Bedroom
Bedroom
Bedroom
Bedroom1_3.jpg
Kitchen
Kitchen
Reception Room
Reception Room
Reception Room
Bedroom2.jpg
Bathroom
Exterior
Exterior
Exterior
Paths_2.jpg
Paths_4.jpg
Exterior
Exterior
Exterior
