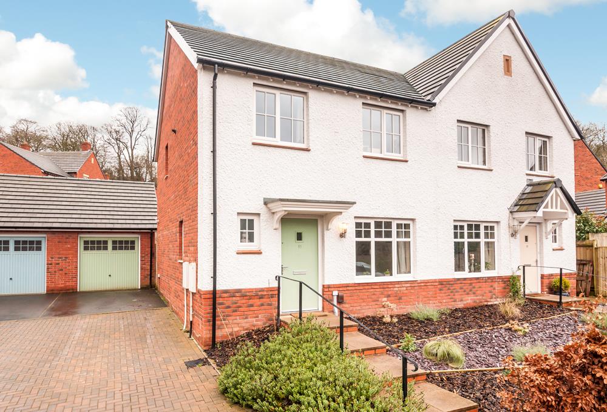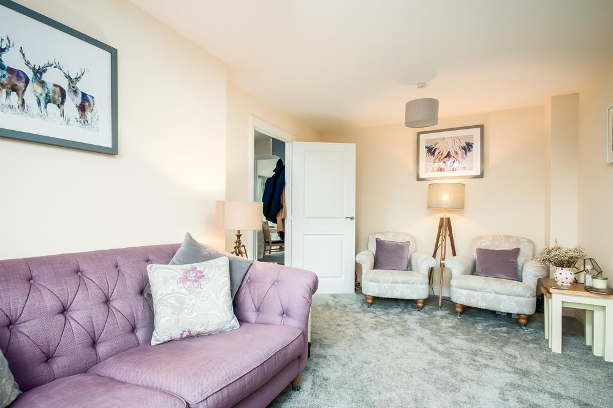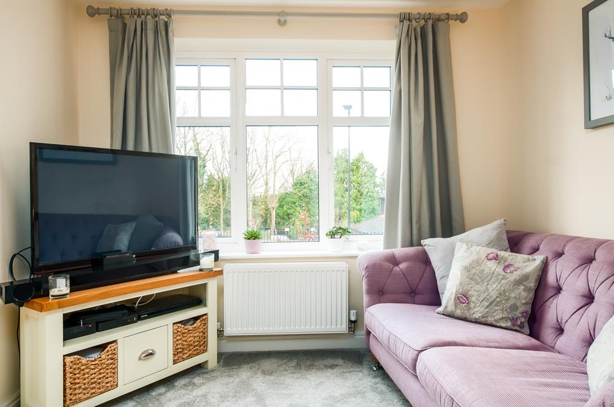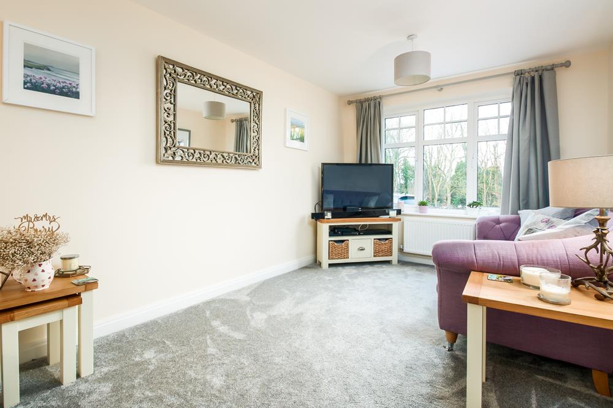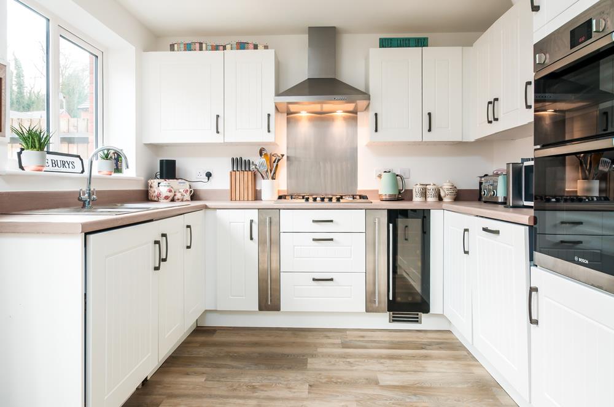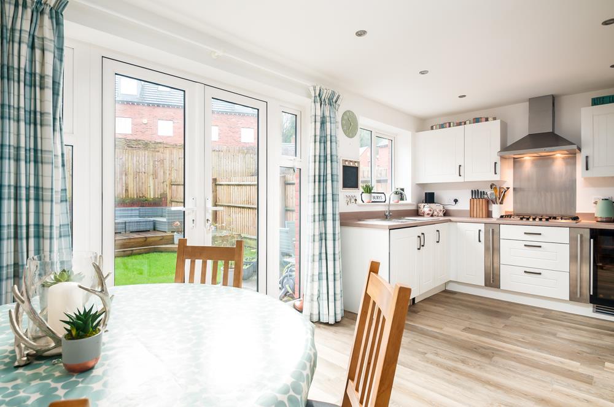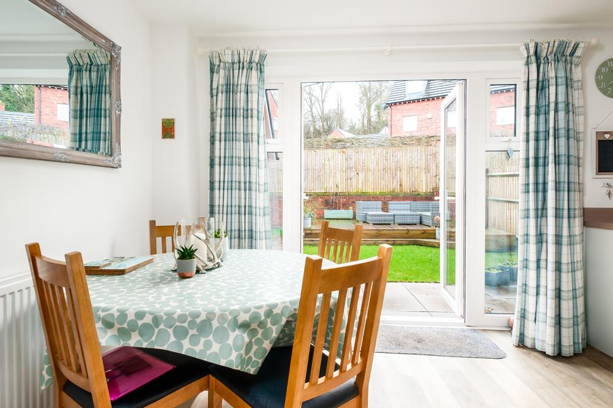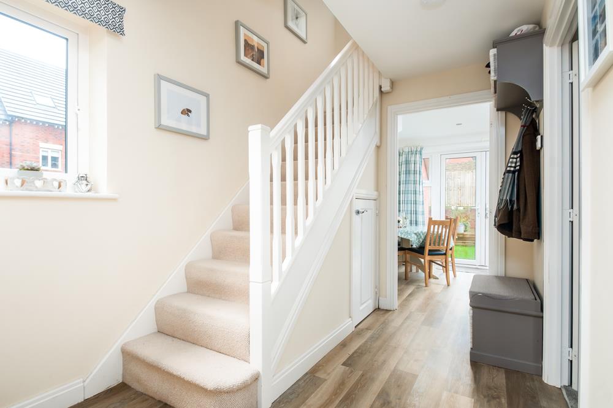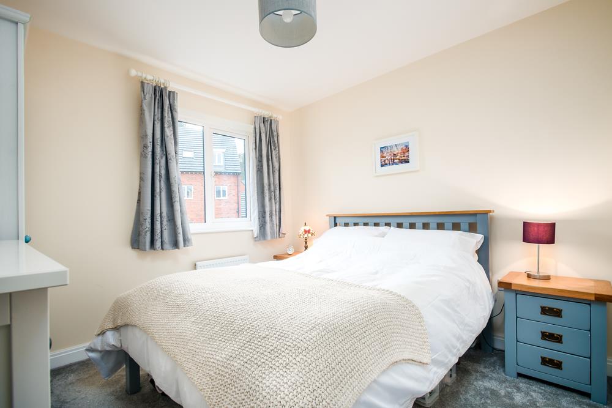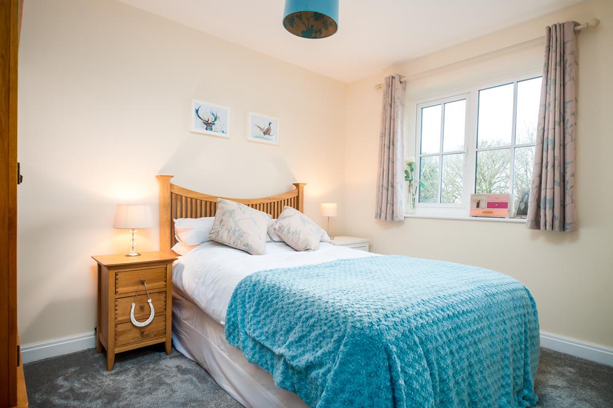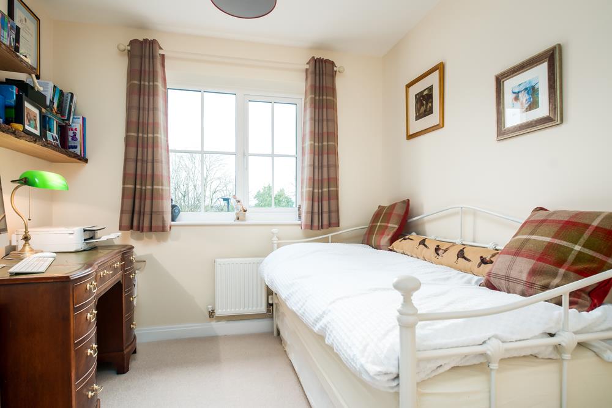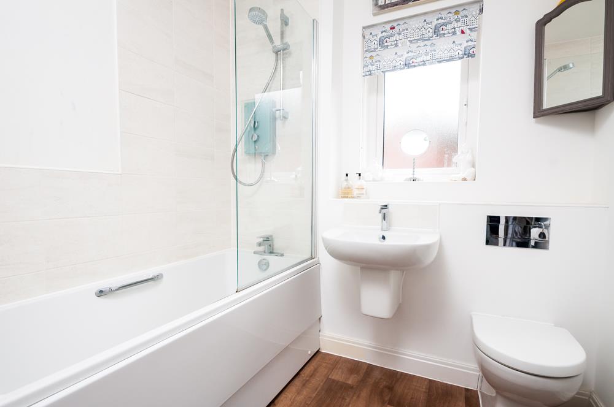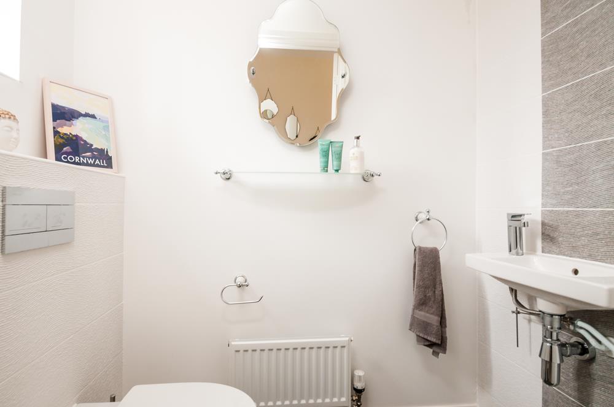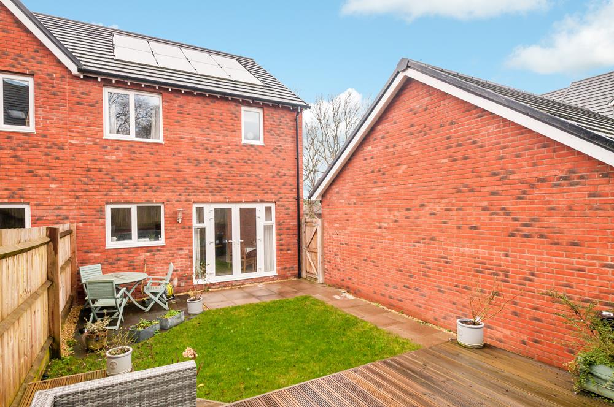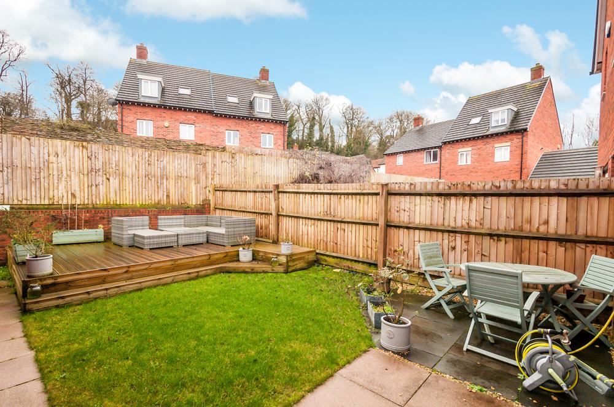3 bedroom
3 bathroom
1 reception
3 bedroom
3 bathroom
1 reception
Lounge3.02m x 4.97m (9'10" x 16'3")This lovely lounge has neutral decoration and lovely grey carpets which you feel as though you sink into. The window looks out over the front garden so you can enjoy the open aspect.
Kitchen/Dining Room5.31m x 2.86m (17'5" x 9'4")A lovely sized kitchen/dining room with patio doors to the sunny rear garden. This splendid kitchen has a range of wall and base units, a double oven, dishwasher, washer/dryer, wine cooler, gas hob and space for a fridge/freezer. There is plenty of space for a dining room table and chairs.
First Floor LandingThe landing is bright and neutrally decorated with a window to the side and has a useful built-in cupboard which has a hanging rail and houses the gas boiler.
Master Bedroom3.10m x 3.15m (10'2" x 10'4")The master bedroom has neutral decoration and a window to the rear aspect. The bedroom benefits from quite a large en-suite shower room.
En-suite Show RoomThis modern en-suite has a large shower cubicle, basin, wc and towel rail.
Bedroom Two2.58m x 3.43m (8'5" x 11'3")This bedroom is neutrally decorated and has a window to the front aspect.
Bedroom Three2.57m x 2.75m (8'5" x 9'0")A good sized third bedroom which is currently used as a study and guest room.
Family BathroomWith a window to the rear aspect this modern bathroom has a bath with shower over, wc and basin.
OutsideTo the rear the garden is laid to lawn and has a raised decked area and also a paved patio so you can make the most of the sun. To the front there is a low maintenance garden. To the left of the house is the detached garage with parking space in front.
Exterior_1.jpg
Reception_2.jpg
Reception_3.jpg
Reception_1.jpg
Kitchen_2.jpg
Kitchen_1.jpg
Kitchen_3.jpg
Hallway.jpg
Bedroom1.jpg
Bedroom2.jpg
Bedroom3.jpg
Bathroom.jpg
Cloakroom.jpg
Exterior_2.jpg
Garden.jpg
