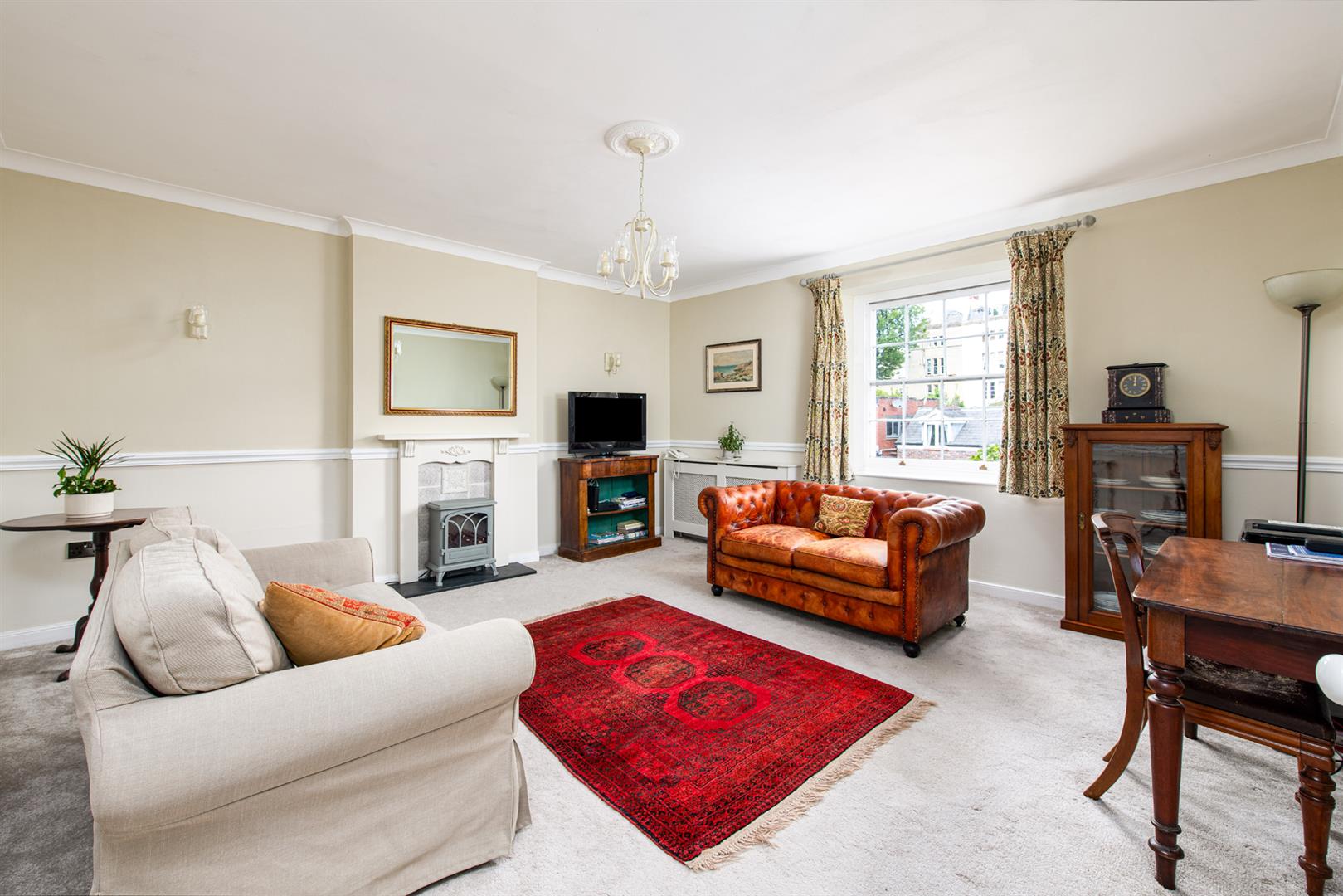2 bedroom
2 bathroom
1 reception
2 bedroom
2 bathroom
1 reception
Reception4.66 x 4.68 (15'3" x 15'4")The good sized lounge is tastefully decorated in neutral tones and carpet. A large rear-facing window ensures the room is filled with natural light, creating a warm and relaxing atmosphere perfect for unwinding or entertaining.
Kitchen3.58 x 3.54 (11'8" x 11'7")This stylish kitchen is finished with painted cabinetry and wooden worktops, blending contemporary touches with timeless features. A Belfast sink adds charm, while the kitchen is fully equipped with an oven with gas hob, washing machine, and fridge/freezer. A small breakfast bar offers space for casual dining, making this an inviting hub of the home.
Bedroom3.86 x 3.03 (12'7" x 9'11")A delightful double bedroom featuring attractive arched windows, filling the room with light and offering wonderful, elevated views across Bristol’s rooftops — a standout feature of this home.
Bedroom3.40 x 1.74 (11'1" x 5'8")A cosy single bedroom with a rear-facing window, ideal as a guest room, home office, or nursery.
BathroomThe elegant family bathroom has a roll-top bath, wc and basin.
Shower RoomUpon entering, you are welcomed into a hallway that leads to a well-appointed shower room, fitted with a modern white suite including a shower cubicle, WC, and basin — ideal for guests or busy mornings.
Loft StorageThis is a useful storage area.
Sitting_1.jpg
Exterior_2.jpg
Kitchen_3.jpg
Bathroom.jpg
Bedroom1_1.jpg
Bedroom1_2.jpg
Bedroom2.jpg
Shower.jpg
Kitchen_1.jpg
Kitchen_2.jpg
Kitchen_4.jpg
Sitting_3.jpg
Sitting_2.jpg
DJI_0822.jpg
DJI_0820.jpg
Dusk Photo.jpg
Front Door.jpg
















