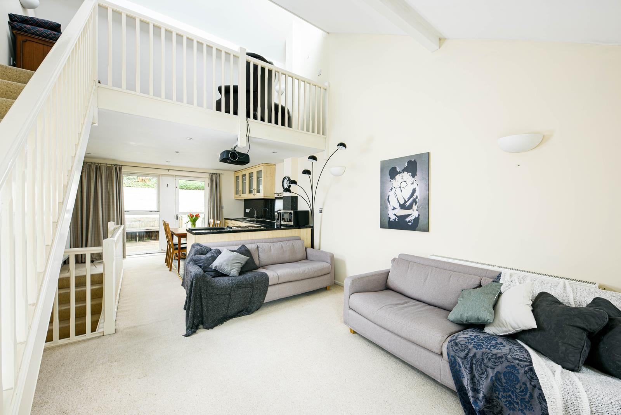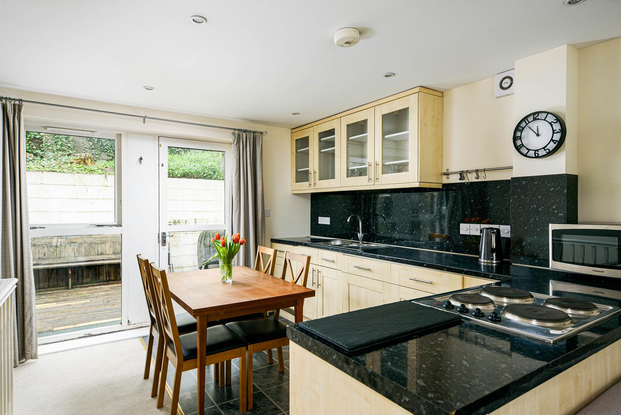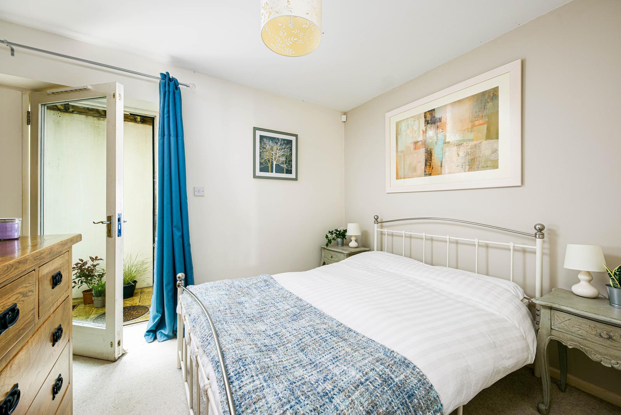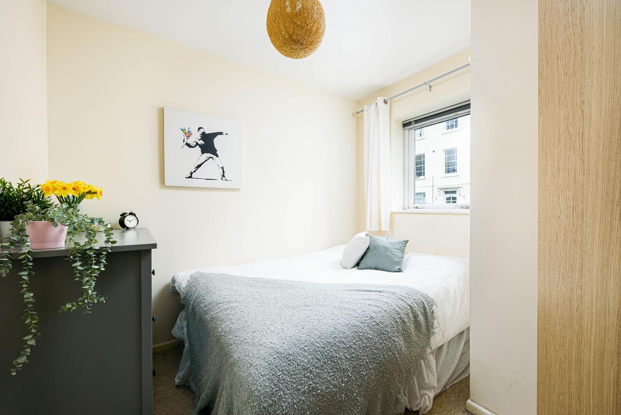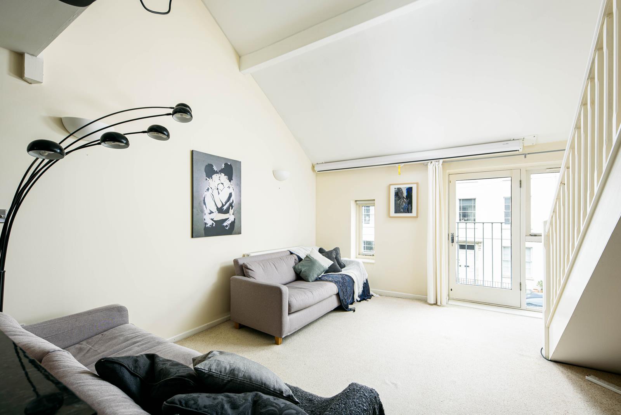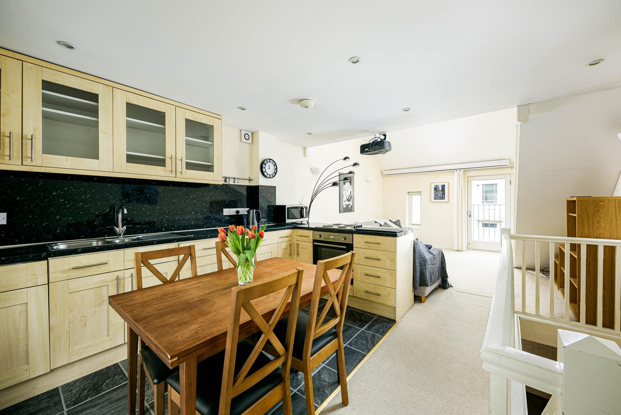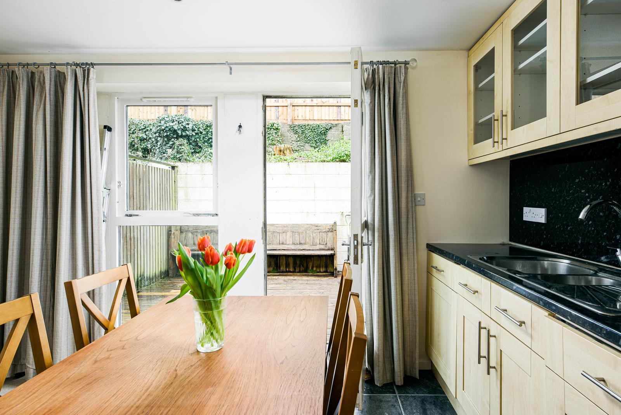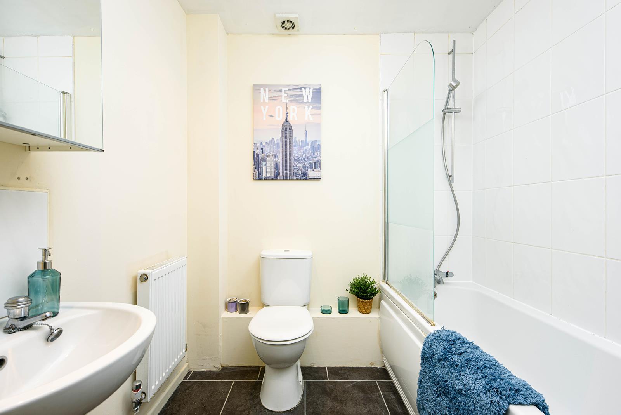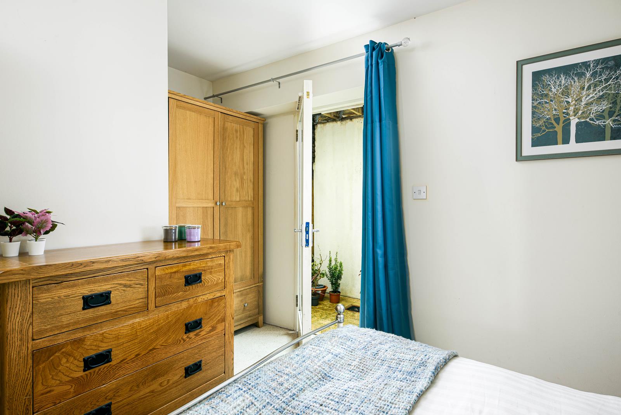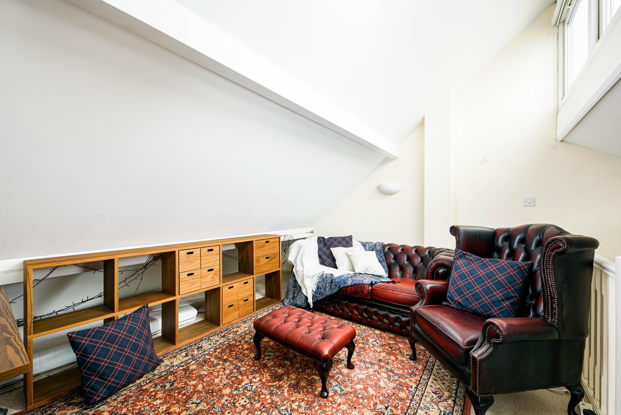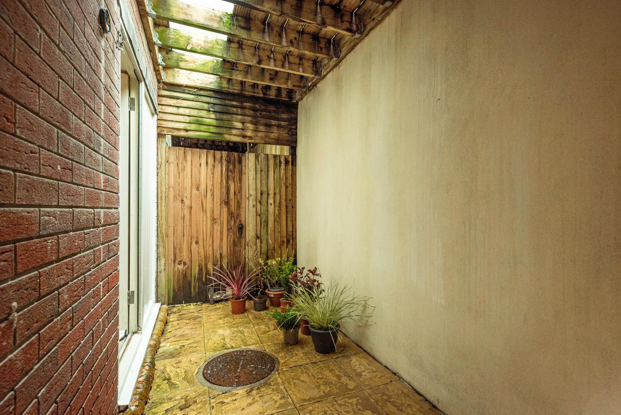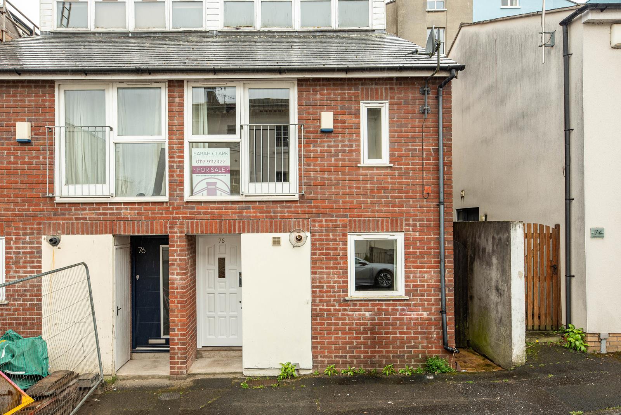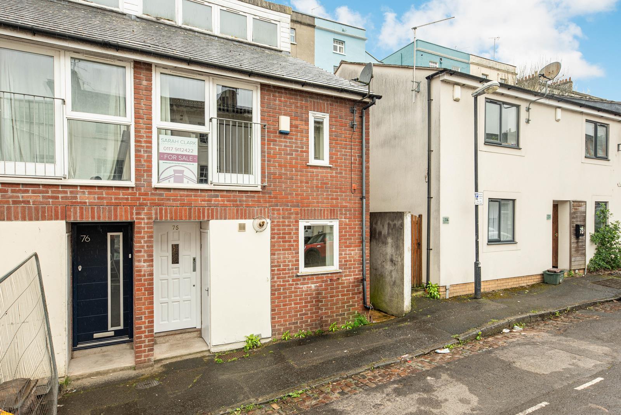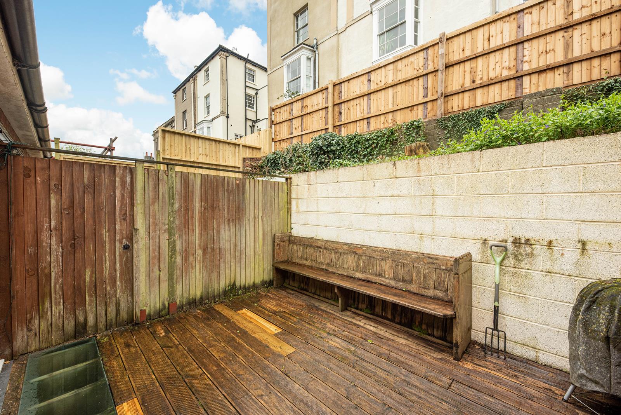2 bedroom
1 bathroom
1 reception
2 bedroom
1 bathroom
1 reception
Kitchen/Breakfast Room3.93 x 3.55 (12'10" x 11'7")On the first floor this is a lovely bright, light room with a modern kitchen with a range of wall and base units and integrated appliances including an electric oven and hob, dishwasher, fridge and washing machine.
There are patio doors leading out to private decked terrace, perfect for summer barbecues.
Lounge3.93 x 4.18 (12'10" x 13'8")This lovely lounge leads on from the kitchen dining room and has windows to the front and a patio door to the Juliet balcony which means it is a fantastic living and entertaining space. From the lounge there are stairs leading to the mezzanine level.
Mezzanine3.60 x 3.74 (11'9" x 12'3")This is a great bonus space and has a range of uses. It would be perfect for an office for those people working from home, or could be set up as a cinema room or potential guest bedroom for occasional use.
Bedroom One2.92 x 2.67 (9'6" x 8'9")To maximise the living space the two bedrooms are situated on the ground floor. The master is to the rear of the house and has doors out to an enclosed patio area and access to the side of the house.
The bedroom is a good sized double and benefits from quite a large storage area beneath the stairs.
Bedroom Two2.85 x 2.72 (9'4" x 8'11")Situated at the front of the house this double bedroom is neutrally decorated and has a window to the front aspect.
BathroomSituated on the ground floor this nicely presented bathroom contains bath with shower over, basin and wc.
OutsideThe house benefits from two patio areas one is accessed from the master bedroom and the second accessed from the first floor lounge.
Sitting_Room_1.jpg
Kitchen_1.jpg
Bedroom1_1.jpg
Bedroom2.jpg
Sitting_Room_2.jpg
Kitchen_2.jpg
Kitchen_3.jpg
Bathroom.jpg
Bedroom1_2.jpg
Mezzanine.jpg
Back.jpg
Exterior_1.jpg
Exterior_2.jpg
Terrace.jpg
