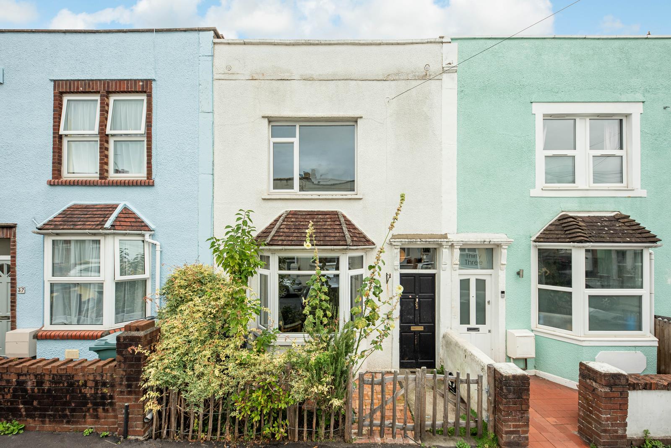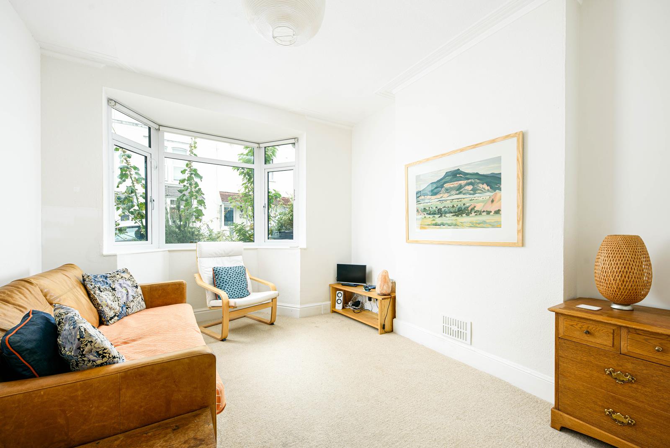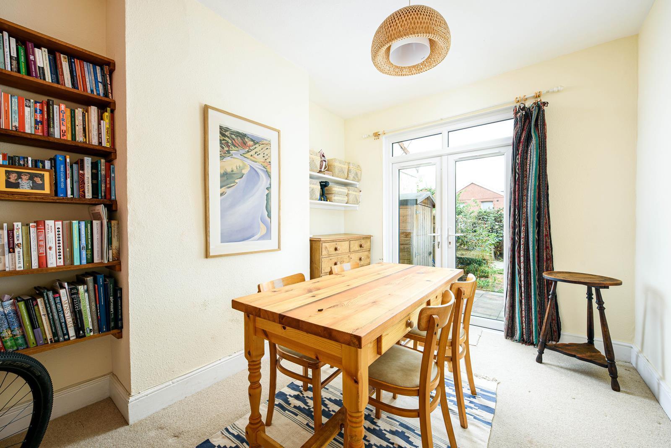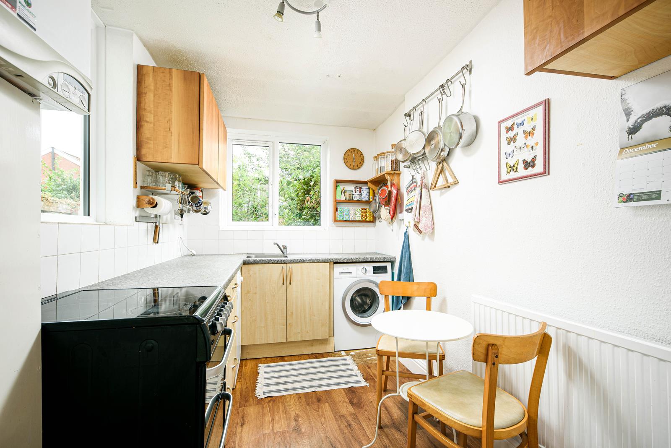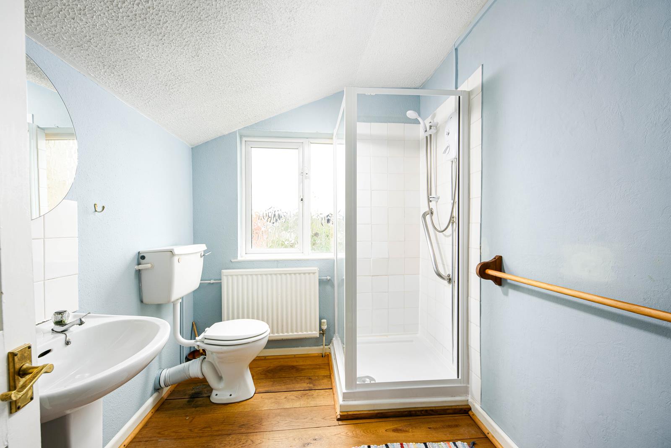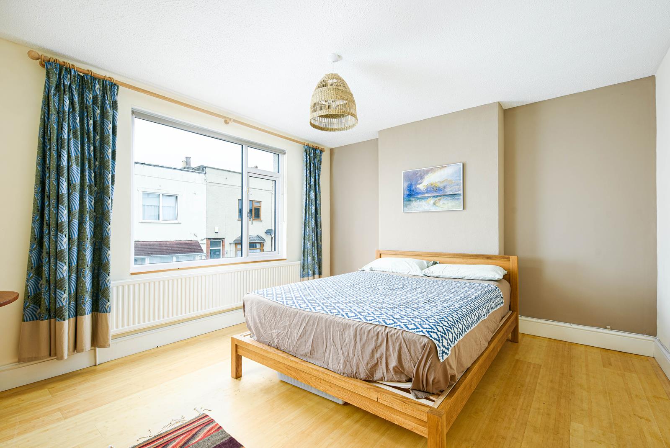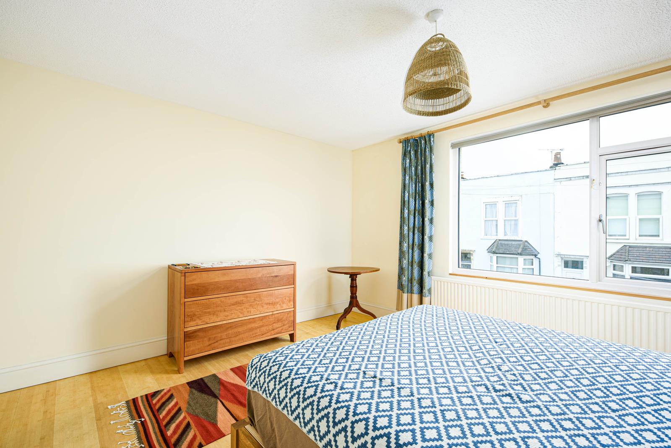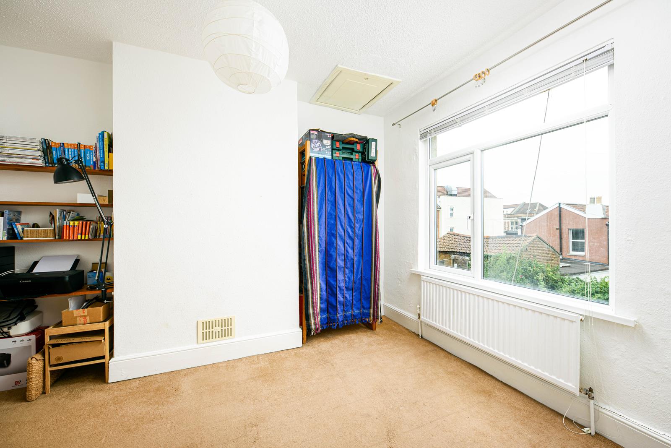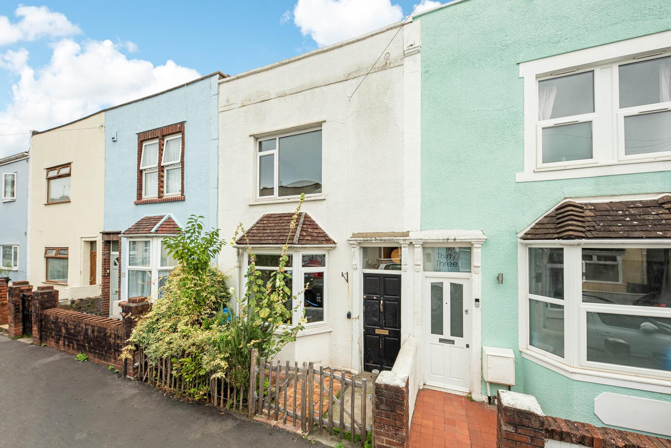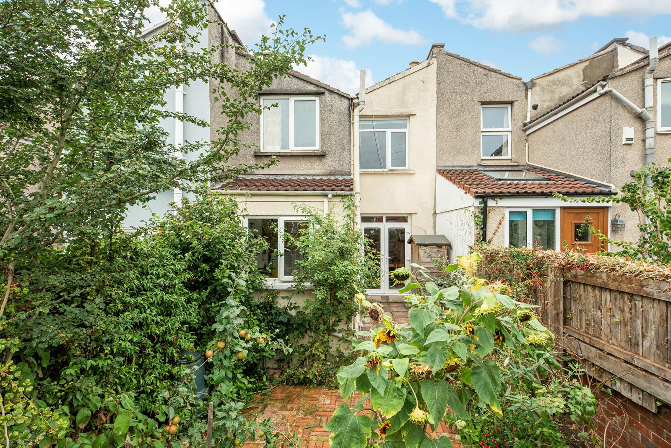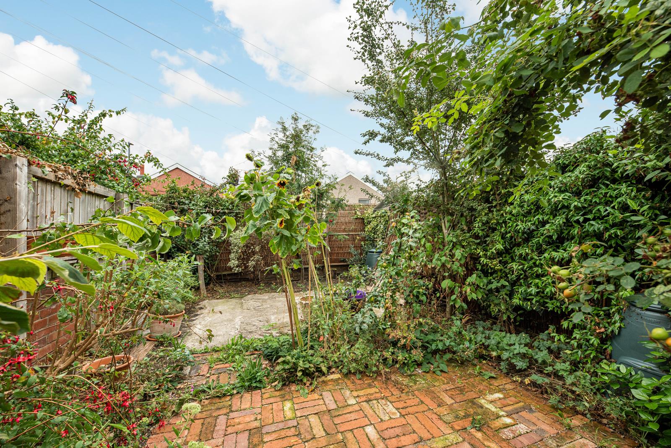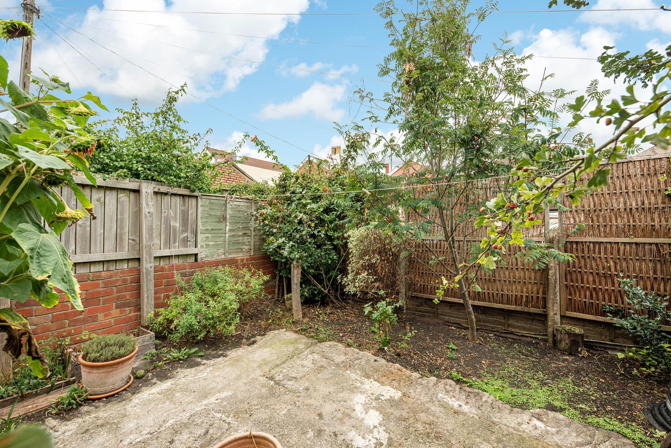2 bedroom
1 bathroom
2 receptions
2 bedroom
1 bathroom
2 receptions
Lounge3.18 x 4.19 (10'5" x 13'8")The lovely lounge to the front of the house is bright and light and decorated with neutral tones. There is a large bay window and the room is carpeted throughout.
Dining Room2.86 x 3.64 (9'4" x 11'11")The Dining Room to the rear has neutral decoration and carpet. The two alcoves have useful shelving in place and there are patio doors leading out to the rear garden.
Kitchen/Breakfast Room2.02 x 3.78 (6'7" x 12'4")The Kitchen/Breakfast room is to the rear of the property and contains a range of wall and base units for storage, there is space for oven and hob, fridge/freezer, dishwasher and washing machine. There is room for a small table and chairs to enjoy your breakfast in the morning sun.
Bedroom One4.31 x 3.68 (14'1" x 12'0")This really good sized bedroom is to the front of the property and is painted in a modern colour scheme and has attractive bamboo flooring. This has been insulated so will keep out any noise from the lounge below.
Bedroom Two2.85 x 3.64 (9'4" x 11'11")This double room is to the rear of the property and looks out over the rear garden.
Shower RoomTo the rear of the property is the shower room with shower cubicle, toilet and basin and window to rear garden.
OutsideTo the front is a private paved area where the current owner has encouraged some pleasant greenery and pretty Hollyhocks to grow.
To the rear is a private paved garden with a range of mature shrubs and fruit trees.
Exterior_1.jpg
Sitting_Room.jpg
Dining_Room.jpg
Kitchen.jpg
Bathroom.jpg
Bedroom1_1.jpg
Bedroom1_2.jpg
Bedroom2.jpg
Exterior_2.jpg
Exterior_3.jpg
Garden_1.jpg
Garden_2.jpg
