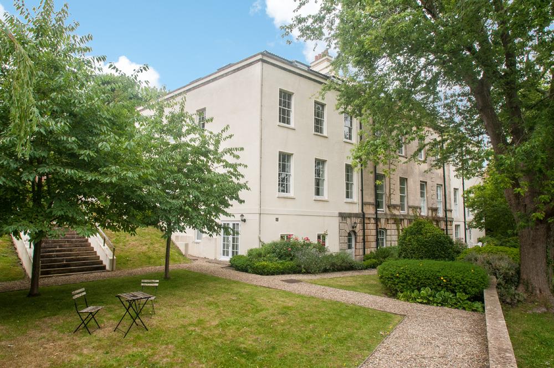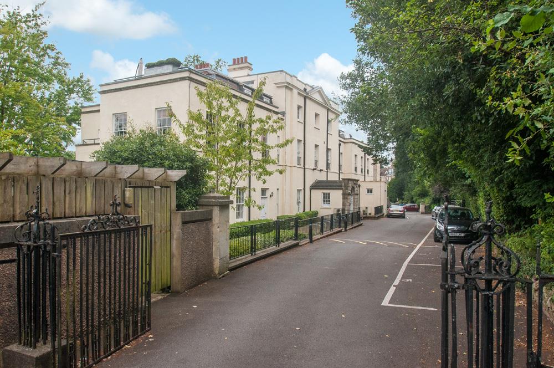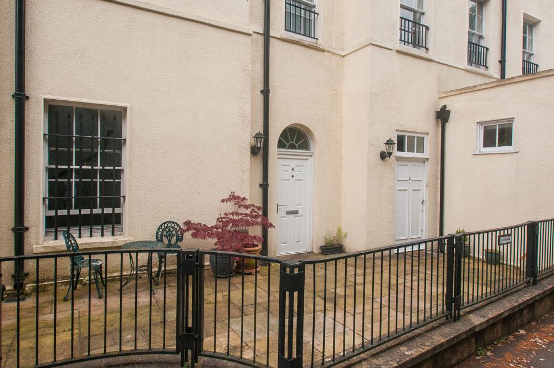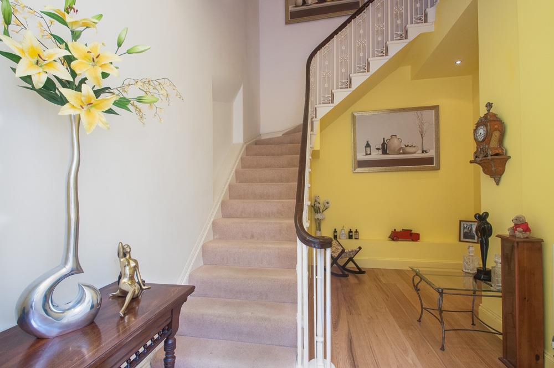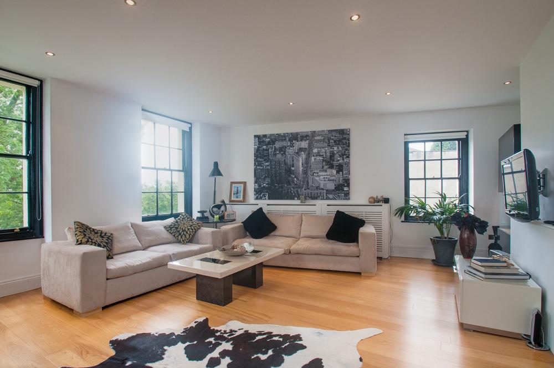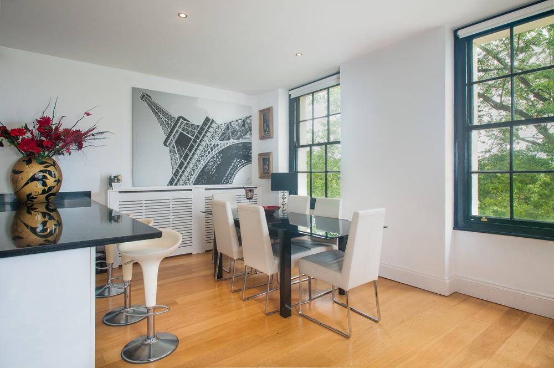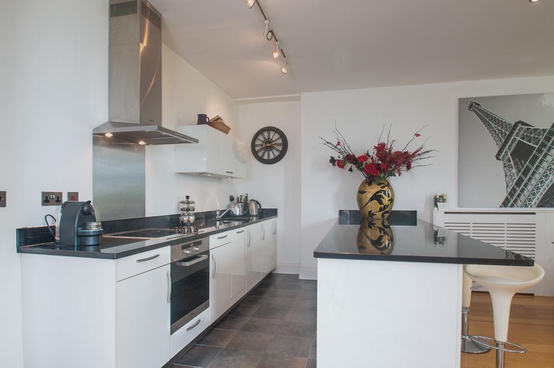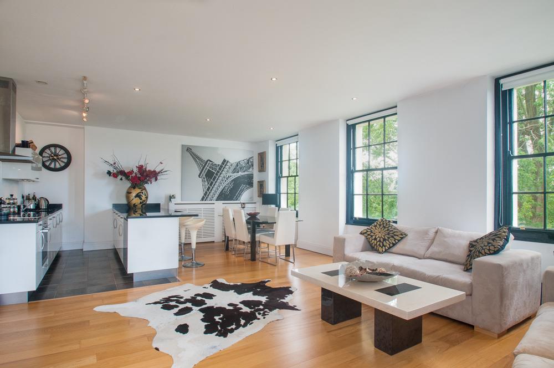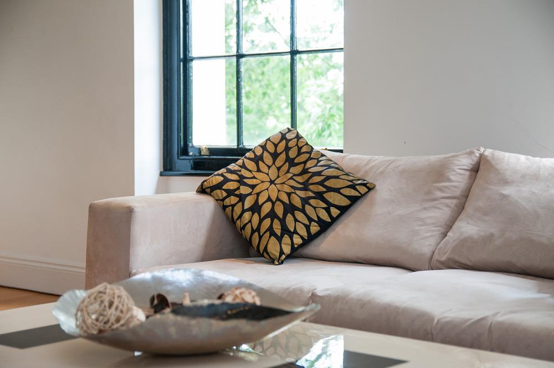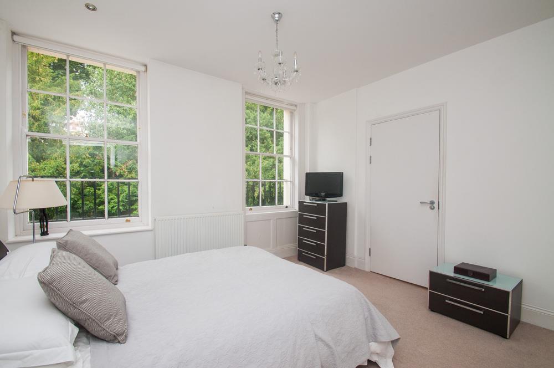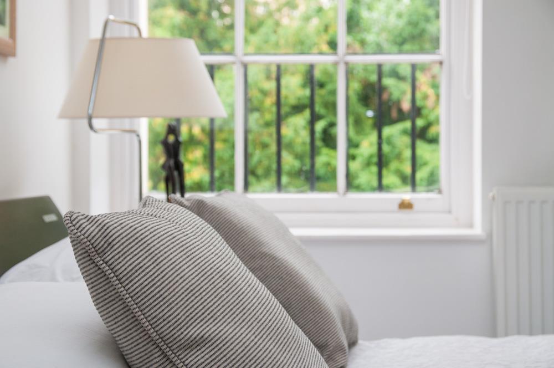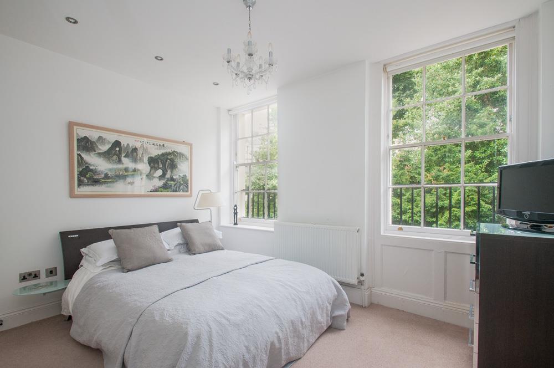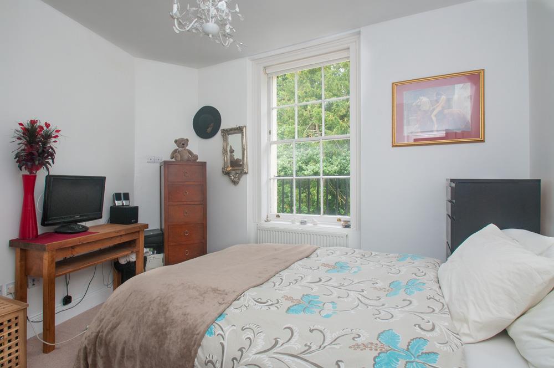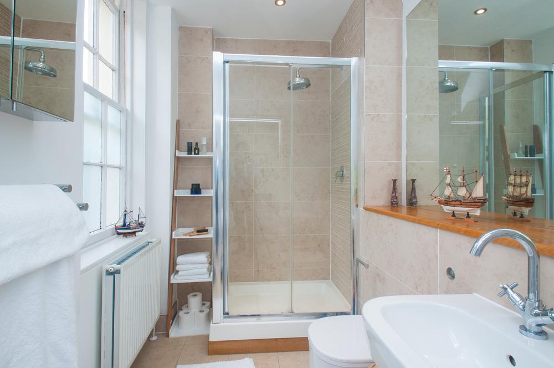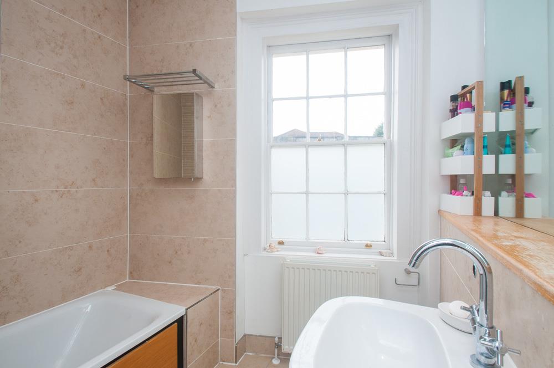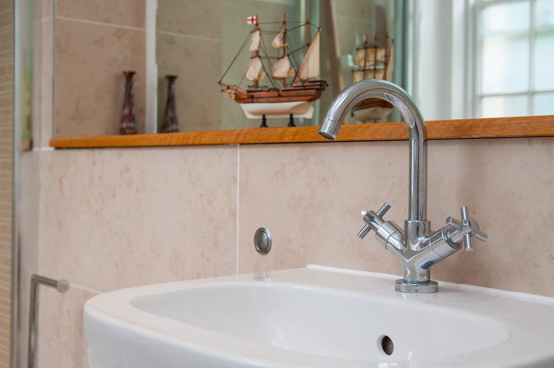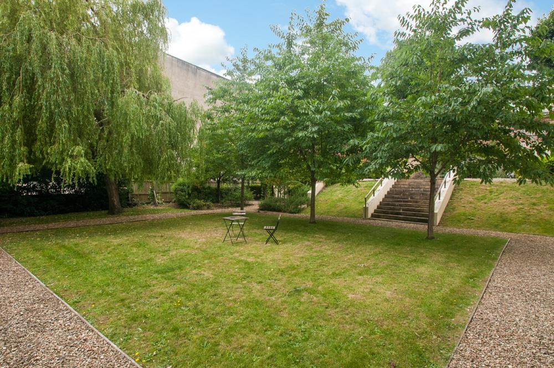2 bedroom
2 bathroom
1 reception
2 bedroom
2 bathroom
1 reception
Ground floor hallway4.42m x 4.64m (14'6" x 15'2")Neutral decoration and wooden flooring. Built-in storage cupboards. Stairs to first floor accommodation.
Longe/kitchen/diner9.21m x 5.66m (30'2" x 18'6")Neutral decoration with windows to side and rear aspect. The stylish Miele kitchen has a range of wall and base units with granite worktops, electric hob and oven with extractor hood. Appliances include an integrated dish washer, fridge, freezer and wine cooler. Additionally there is a discreet built-in cupboard housing the microwave and some additional utensils.
Bedroom one3.81m x 3.27m (12'5" x 10'8")Neutral decoration and window to front aspect. Built-in wardrobes. Door to en-suite bathroom.
En-suite to master bedroomNeutral decoration and window to front aspect. White suite with walk-in shower, basin and wc.
Bedroom two3.65m x 3.27m (11'11" x 10'8")Neutral decoration and window to front aspect. Built-in wardrobes.
Family bathroomNeutral decoration and tiles, window to side aspect. White suite with bath with shower over, basin and wc.
LandingNeutral decoration, cupboard housing washer/dryer and boiler.
Exterior_2.jpg
Exterior_1.jpg
Exterior_3.jpg
Hallway.jpg
Reception_2.jpg
Reception_1.jpg
Kitchen.jpg
Reception_3.jpg
Reception_4.jpg
Bedroom1_1.jpg
Bedroom1_3.jpg
Bedroom1_2.jpg
Bedroom2.jpg
Shower_Room_1.jpg
Bathroom.jpg
Shower_Room_2.jpg
Gardens.jpg
