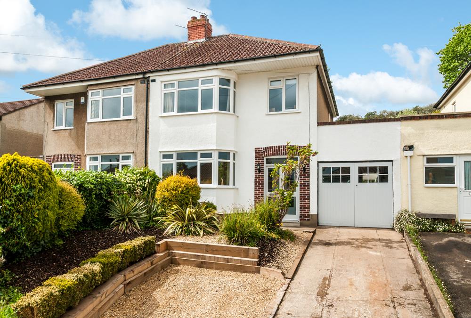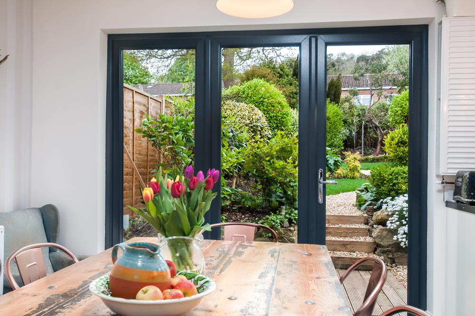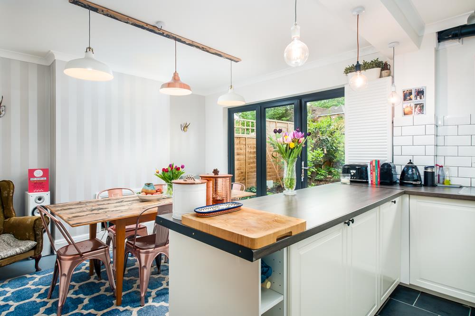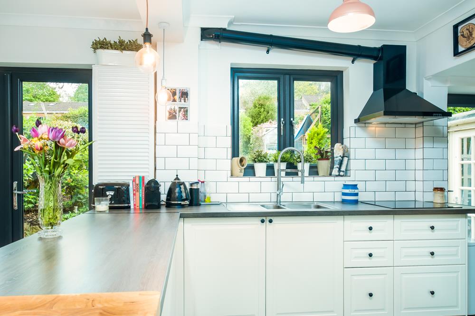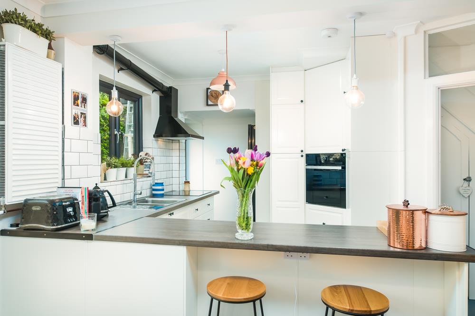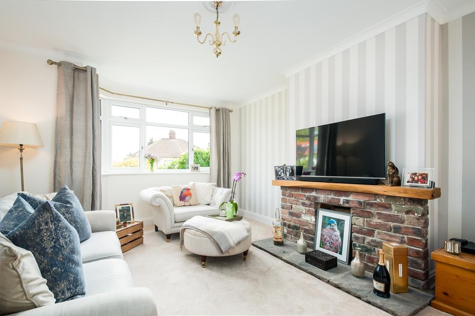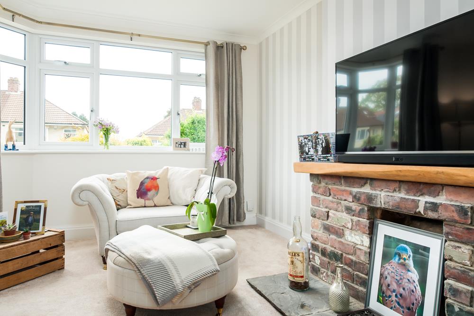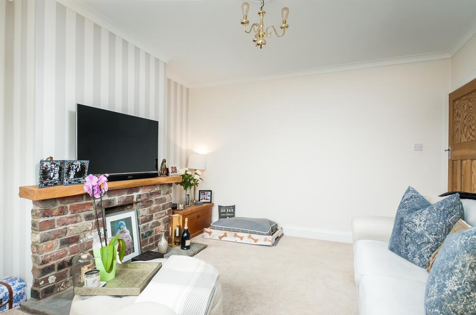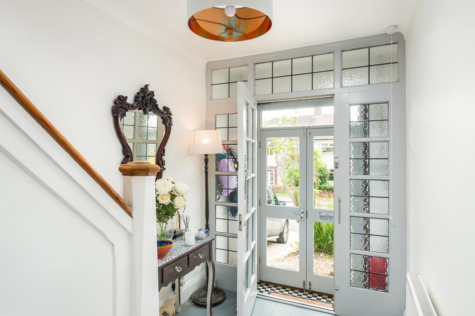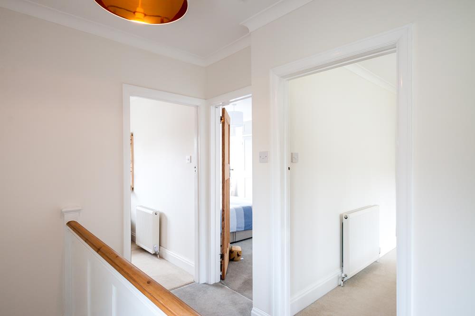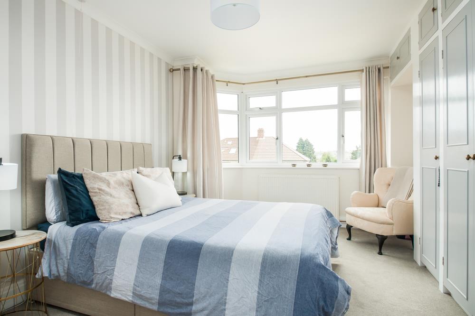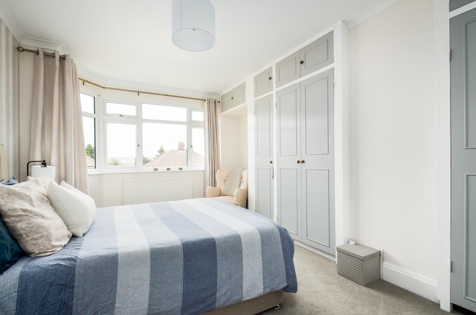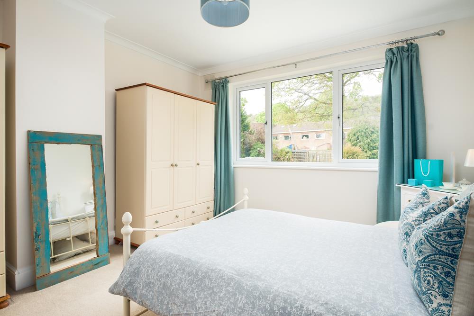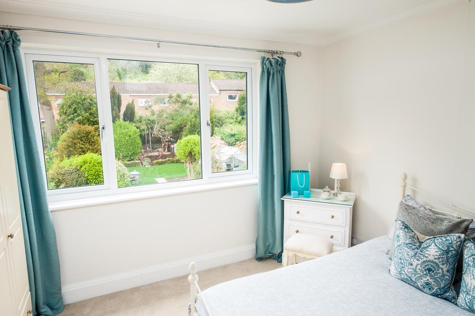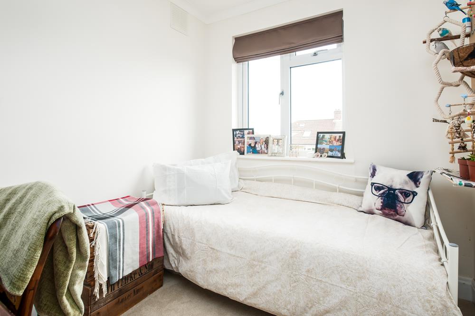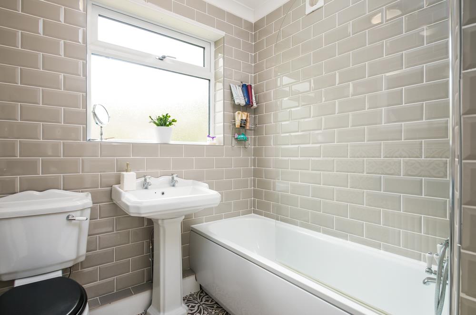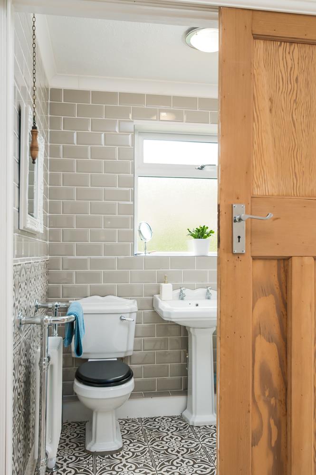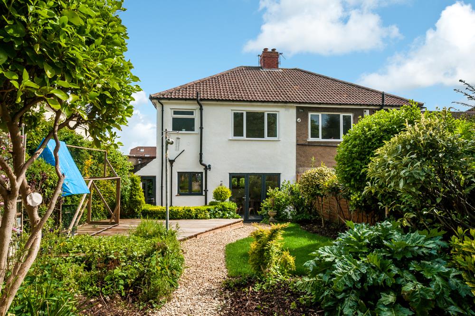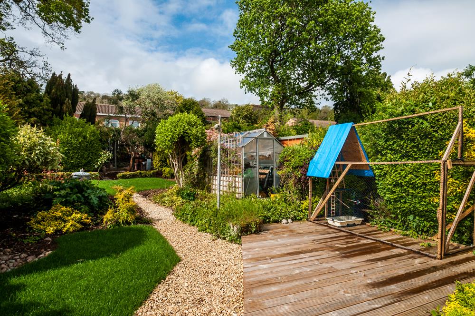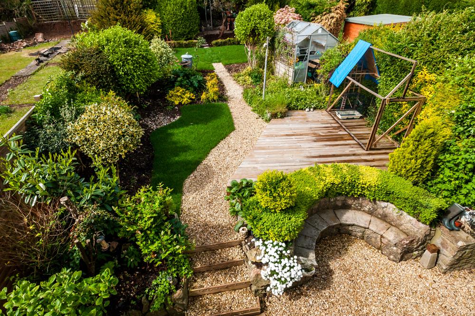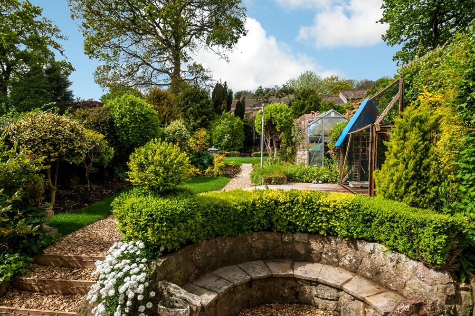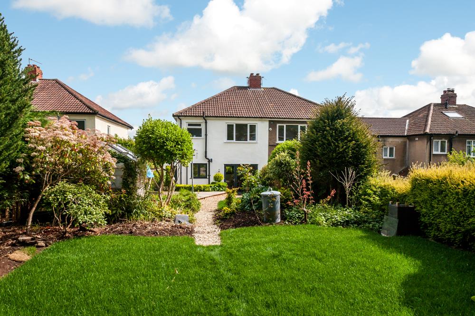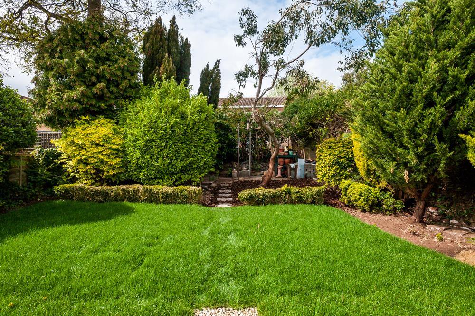3 bedroom
1 bathroom
1 reception
3 bedroom
1 bathroom
1 reception
Kitchen/dining room6.91m x 3.76m (22'8" x 12'4")This is a fantastic entertaining space and family area. The modern kitchen has a range of wall and base units, induction hob, electric oven and fridge/freezer. There is a useful breakfast bar, ample space for a dining room table and chairs and folding doors providing access to the beautifully landscaped gardens.
Lounge3.77m x 4.74m (12'4" x 15'6")To the front of the property this lovely comfortable lounge has modern neutral decor including a feature fireplace built using reclaimed materials.
Workshop/utility room1.65m x 4.40m (5'4" x 14'5")This is a really useful, flexible space currently housing the washing machine and tumble dryer and with ample room to be used as a workshop. If you decided you required more living space this could be incorporated into a downstairs extension, subject to the correct permissions.
Master bedroom3.46m x 4.74m) (11'4" x 15'6"))Benefiting from the elevated position in the street you get great views across Bristol from these windows. The bedroom is a good sized double with built in storage and has modern decor.
Bedroom two3.63m x 3.78m (11'10" x 12'4")With views to the rear of the house and over the well landscaped gardens this double room has neutral, modern decor.
Bedroom three2.28m x 2.84m (7'5" x 9'3")Again with views to the front across Bristol this is the third bedroom and is still a good sized single.
Family bathroomThis stylish bathroom has a modern white suite with shower over the bath, wc and basin.
Garage2.68m x 4.66m (8'9" x 15'3")
OutsideTo the front are landscaped borders with mature shrubs enhancing the front exterior. The driveway provides off-street parking for numerous cars and access to the garage. To the rear are recently landscaped gardens containing mature shrubs, an interesting mix of patio areas, lawned areas and space for vegetable gardens if desired.
Exterior_2.jpg
Kitchen_2.jpg
Kitchen_1.jpg
Kitchen_4.jpg
Kitchen_3.jpg
Reception_1.jpg
Reception_3.jpg
Reception_2.jpg
Hallway.jpg
Landing.jpg
Bedroom1_1.jpg
Bedroom1_2.jpg
Bedroom2_1.jpg
Bedroom2_2.jpg
Bedroom3.jpg
Bathroom_1.jpg
Bathroom_2.jpg
Exterior_3.jpg
Garden_1.jpg
Garden_2.jpg
Garden_3.jpg
Garden_4.jpg
Garden_5.jpg
