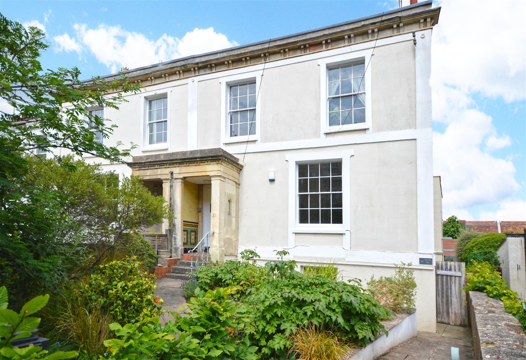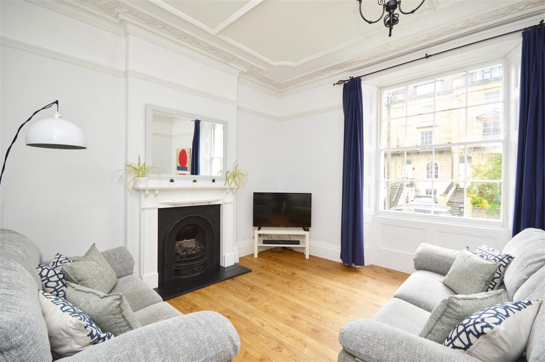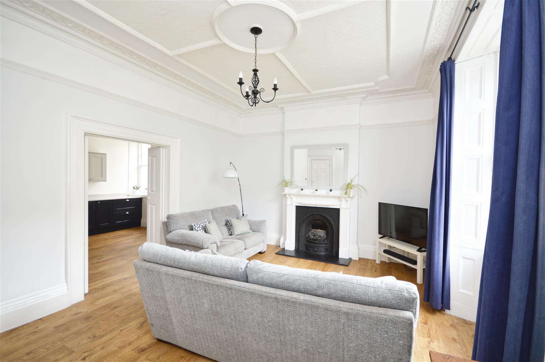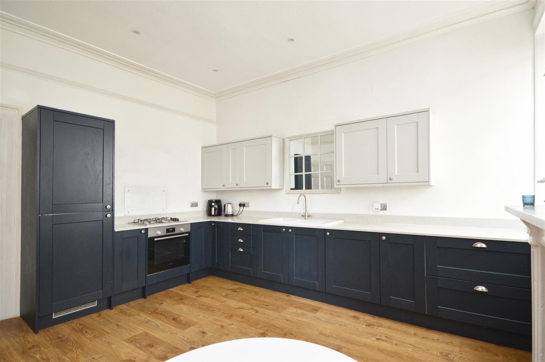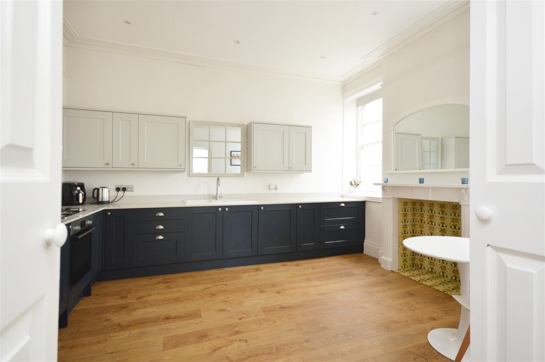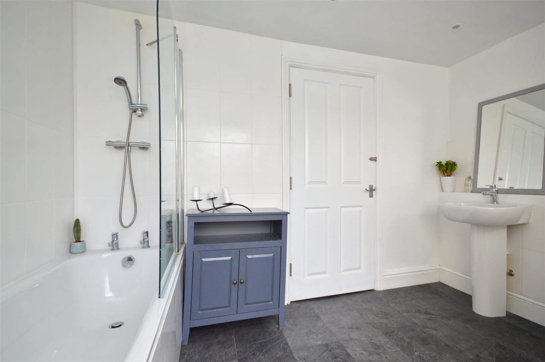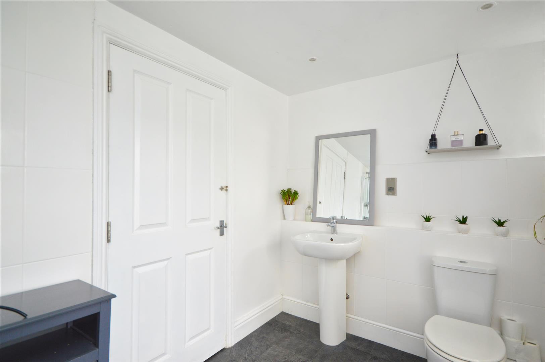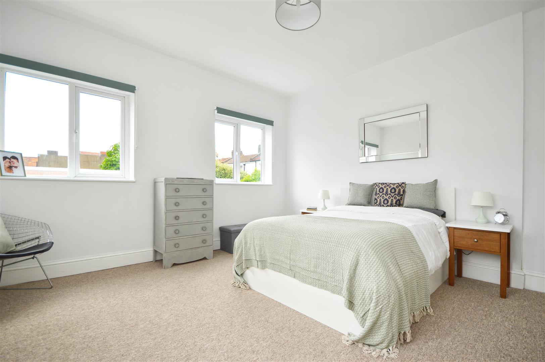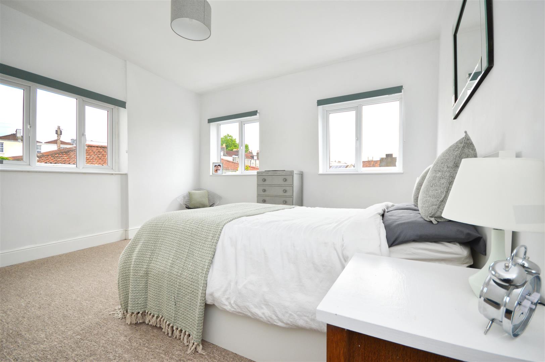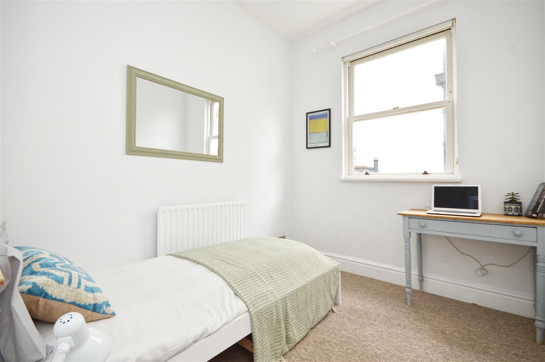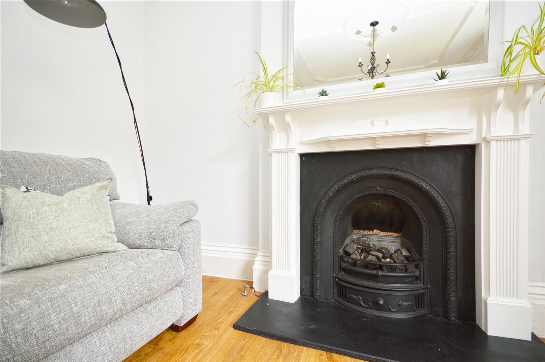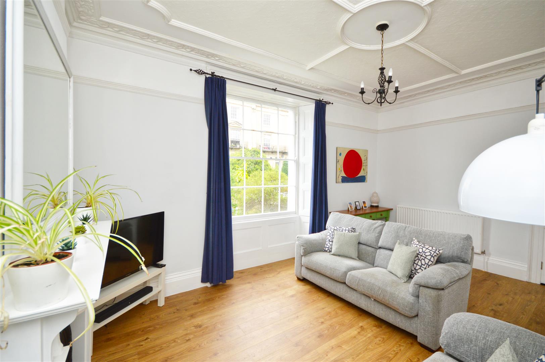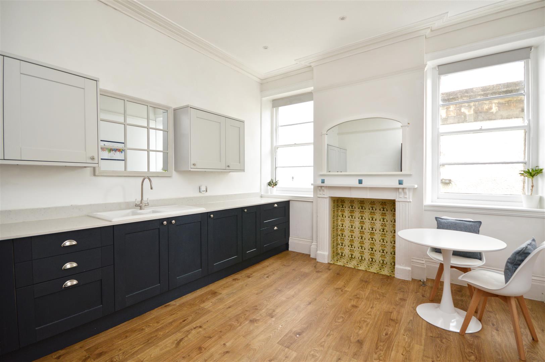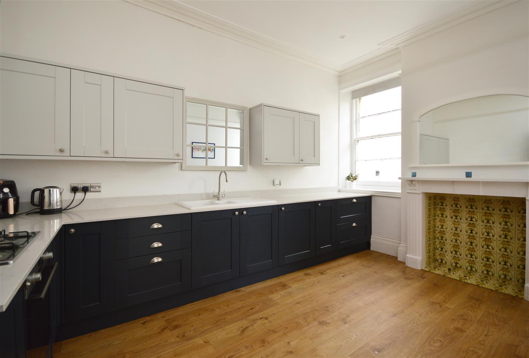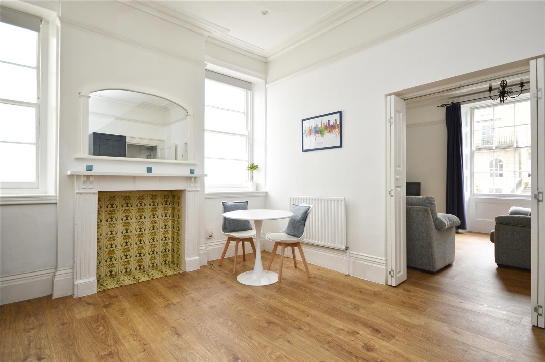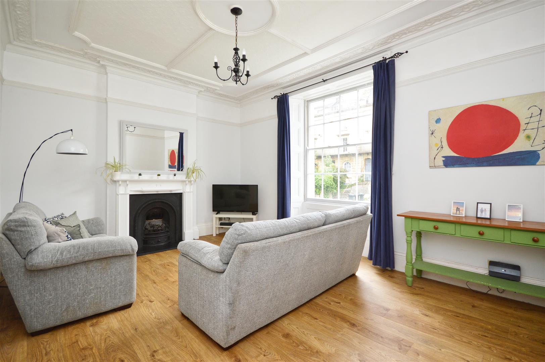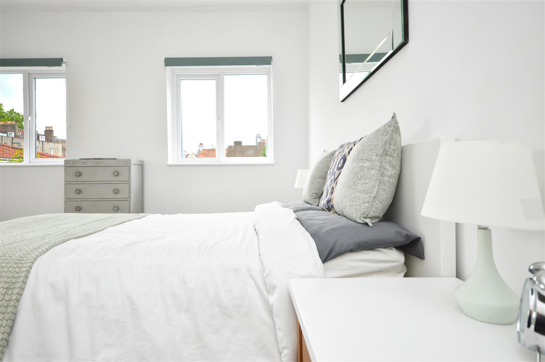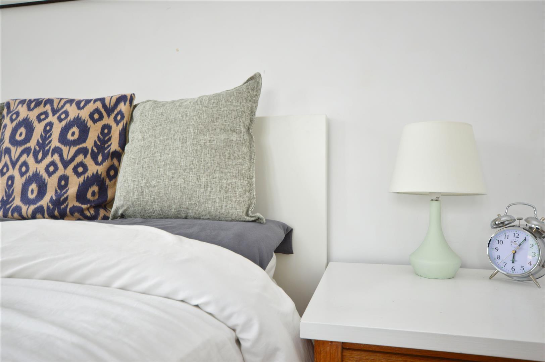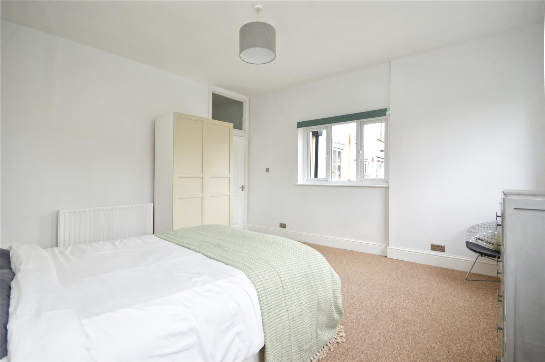2 bedroom
1 bathroom
1 reception
2 bedroom
1 bathroom
1 reception
Sitting Room5.36 x 3.88 (17'7" x 12'8")An impressively spacious and elegant room at the front of the building. Natural light pours in through a large sash window set back from the street, giving you a sense of privacy as well as brightness. Original moulded coving and a striking cast iron fireplace with painted surround add character and warmth.
Kitchen4.42 x 3.72 (14'6" x 12'2")Fully refurbished to a high standard by the current owners, this is a fantastic space to cook, eat, and entertain. It’s big enough for a dining table and chairs. There are sleek new units, an integrated washing machine and fridge/freezer, plus beautiful quartz worktops with a ceramic sink and swan-neck tap. A feature fireplace and classic sash window complete the room’s stylish look.
Principle Bedroom4.38 x 4.19 (14'4" x 13'8")A large, peaceful master bedroom at the rear with three big windows that fill the room with natural light and give you a lovely view over neighbouring gardens. Plenty of space for a king-size bed and furniture, with soft carpets and traditional moulded skirting.
Bedroom 22.94 x 2.37 (9'7" x 7'9")This second bedroom is ideal as a guest room or to provide an invaluable home office.
Bathroom3.23 x 2.22 (10'7" x 7'3")Bright and thoughtfully finished with modern flooring, a sash window looking out over the garden, and a simple, stylish suite: panelled bath with shower over, floor-standing basin, WC, and a Worcester combi boiler.
Sitting Room
Sitting Room
Kitchen
Kitchen
Bathroom
Bathroom
Principle Bedroom
Principle Bedroom
Bedroom 2
Sitting Room
DSC_0492.JPG
DSC_0498.JPG
DSC_0499.JPG
DSC_0500.JPG
DSC_0488.JPG
DSC_0508.JPG
DSC_0510.JPG
DSC_0513.JPG
