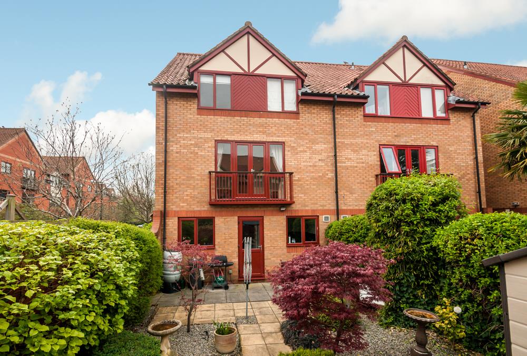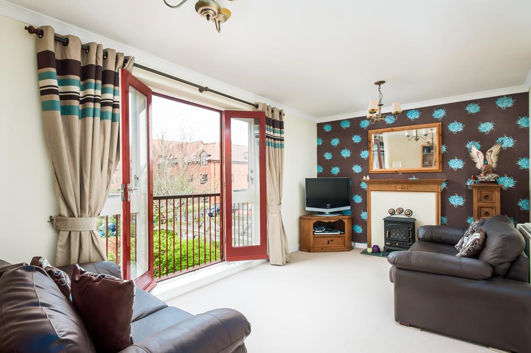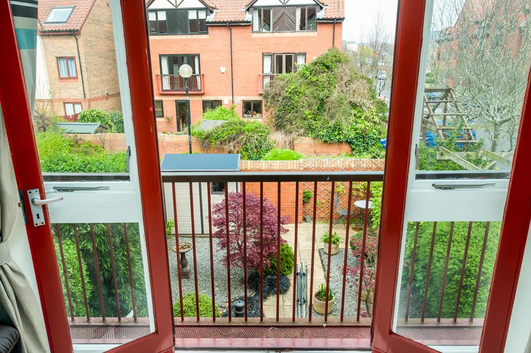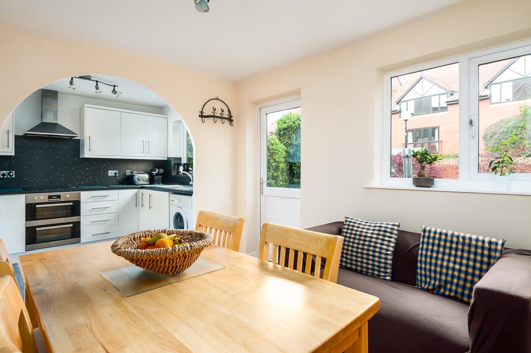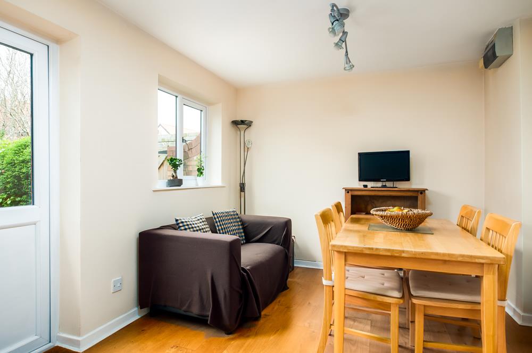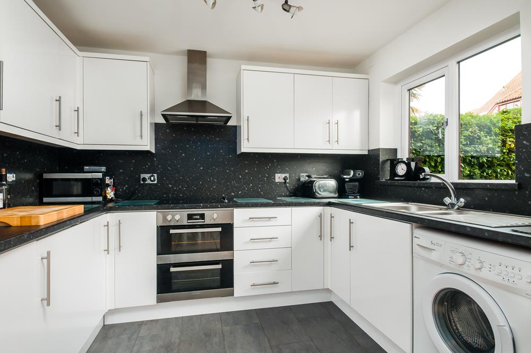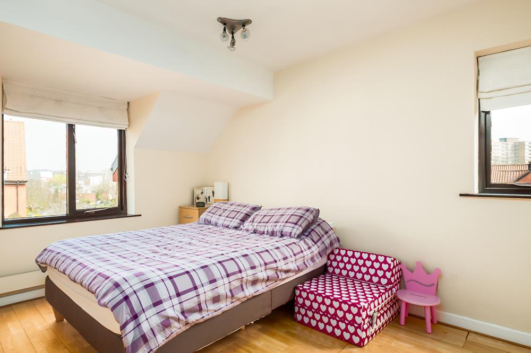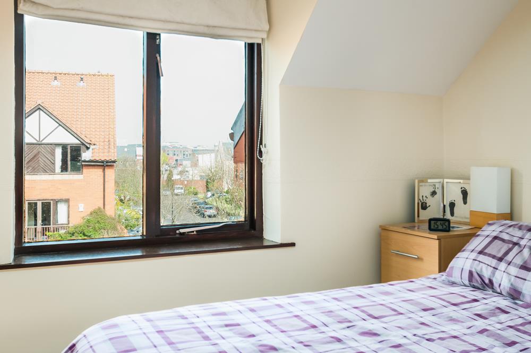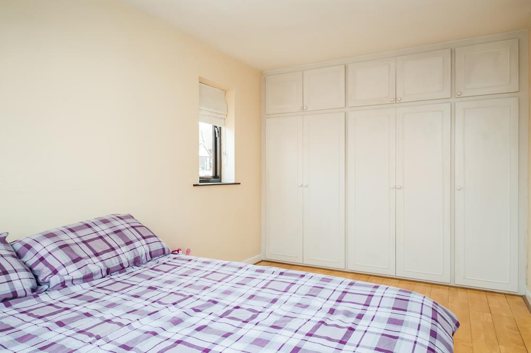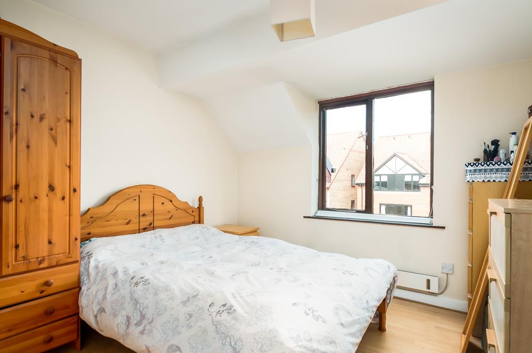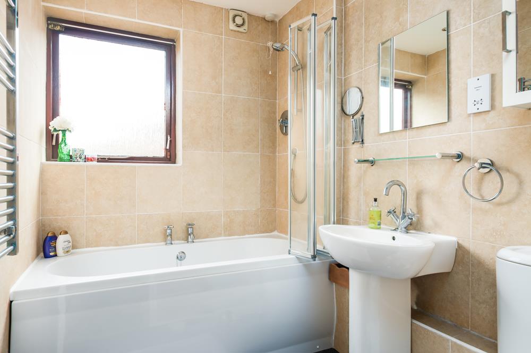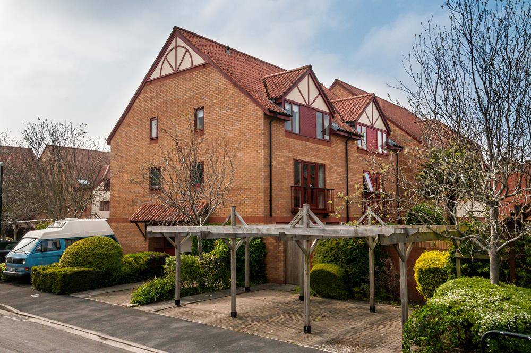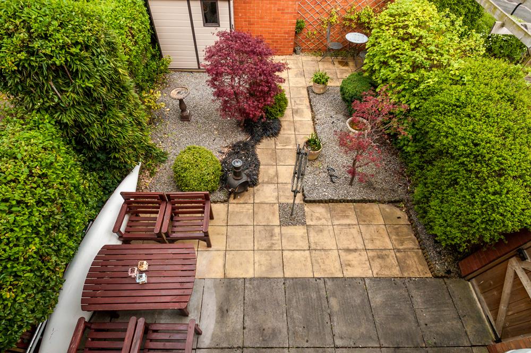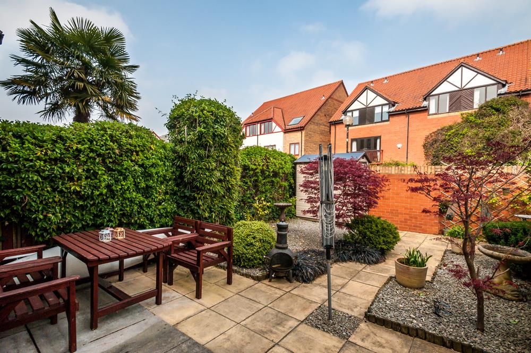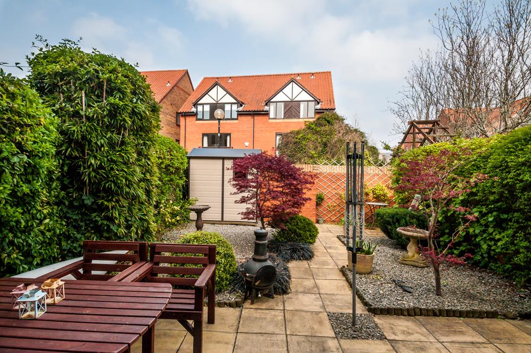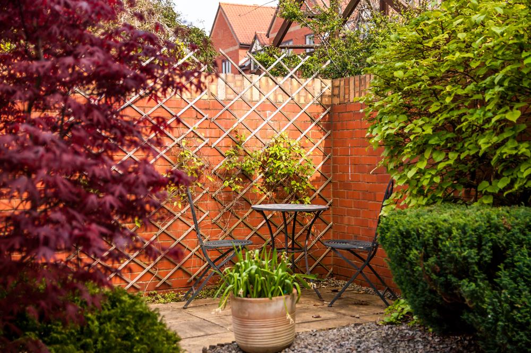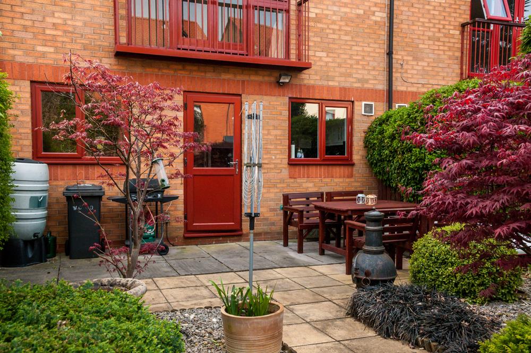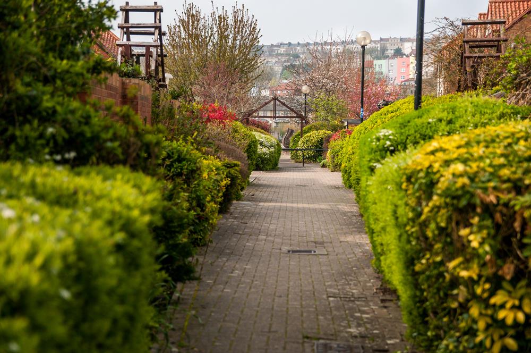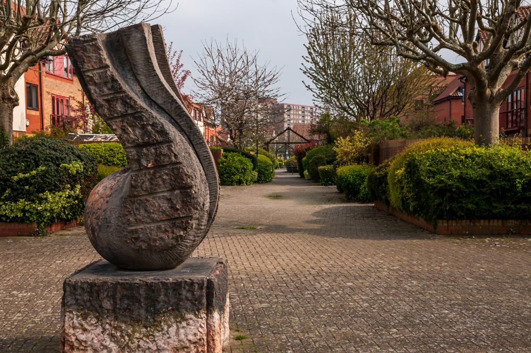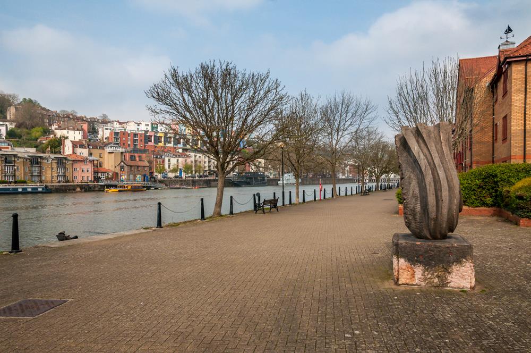2 bedroom
1 bathroom
1 reception
2 bedroom
1 bathroom
1 reception
Kitchen3.00m x 2.23m (9'10" x 7'3")Stylish kitchen with integrated appliances including a double oven, ceramic hob, fridge, freezer. Space and plumbing for washing machine. Range of wall and base units.
Dining room3.00m x 3.47m) (9'10" x 11'4"))Dining room with space for small sofa and table and chairs. Door leading to the private rear garden.
CloakroomGround floor guest cloakroom with wc. Always a welcome addition to any home.
Lounge2.99m x 5.76m (9'9" x 18'10")Lovely bright lounge with feature electric effect wood burner. Windows overlooking the garden and doors to Juliet balcony. This is a really good sized room with a cosy feel and bright outlook.
BathroomModern bathroom with window to front aspect. There is a white suite with bath with shower over, wc and basin.
Bedroom one4.32m x 2.66m (14'2" x 8'8")Large master bedroom with built-in wardrobes, dual aspect windows to front and over looking garden. You can see through the complex to the harbourside from this window.
Bedroom two3.00m x 3.04m (9'10" x 9'11")Bedroom two is a good size double again you can get a glimpse of the harbour from this room.
OutsideTo the right of the front door is your allocated parking space which is most convenient. The private garden has access from the house or directly from the parking area. The garden is paved but there is a nice selection of shrubs which bring colour and warmth. There is also a small shed.
Exterior_1.jpg
Reception1_1.jpg
Reception1_2.jpg
Reception2_2.jpg
Reception2_1.jpg
Kitchen.jpg
Bedroom1_1.jpg
Bedroom1_2.jpg
Bedroom1_3.jpg
Bedroom2.jpg
Bathroom.jpg
Exterior_2.jpg
Garden_1.jpg
Garden_2.jpg
Garden_3.jpg
Garden_4.jpg
Garden_5.jpg
General_1.jpg
General_2.jpg
General_3.jpg
