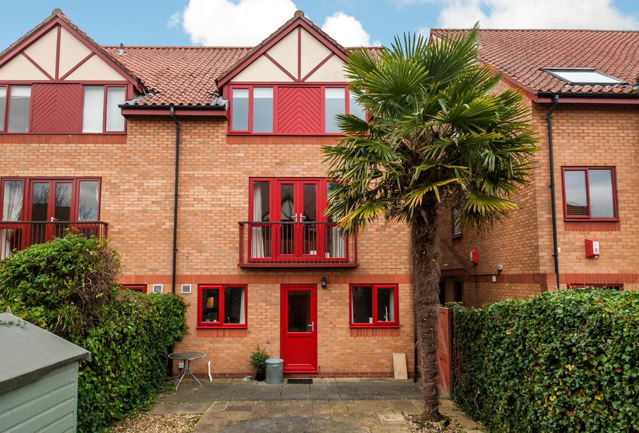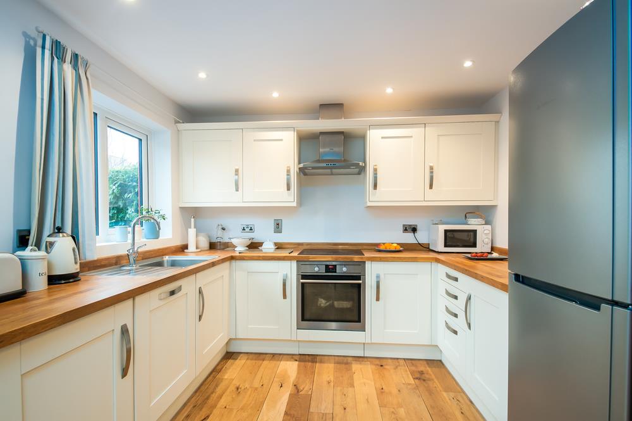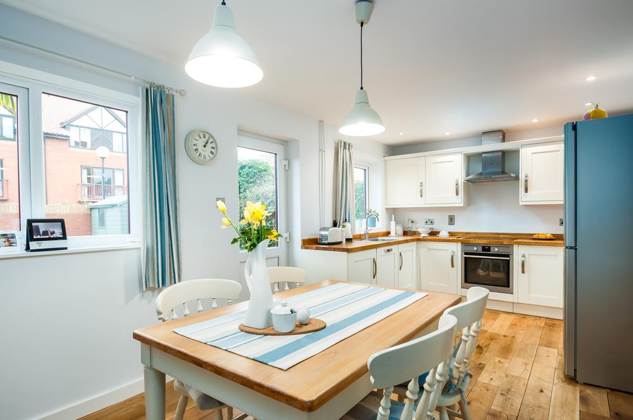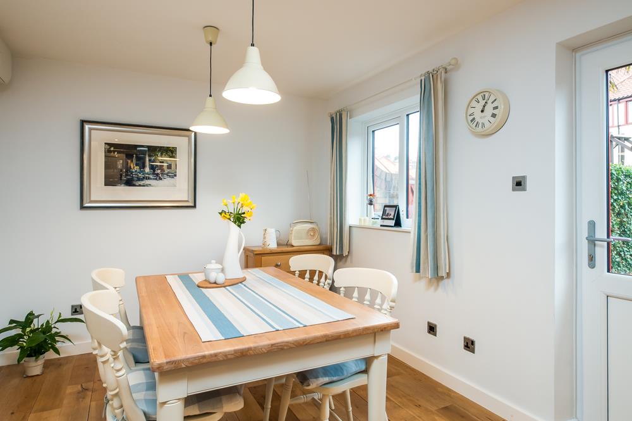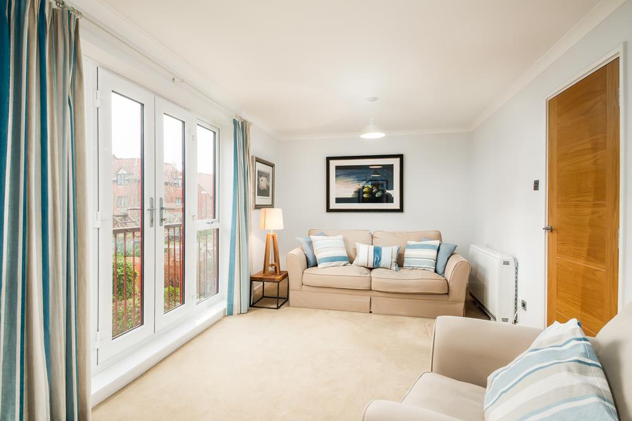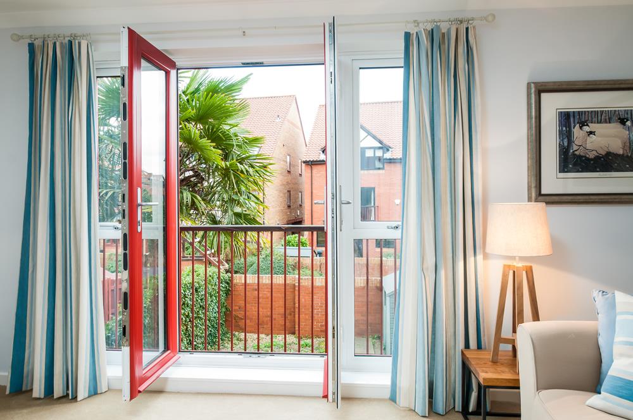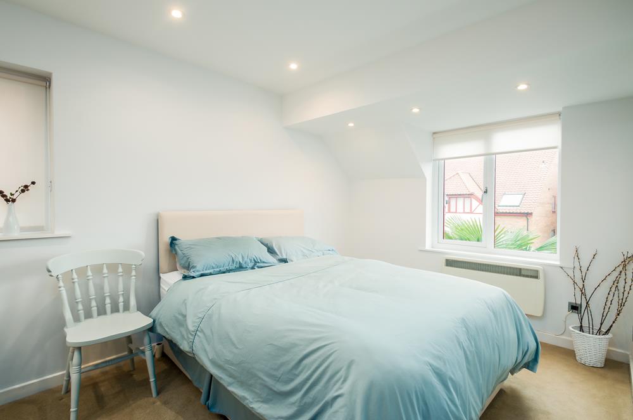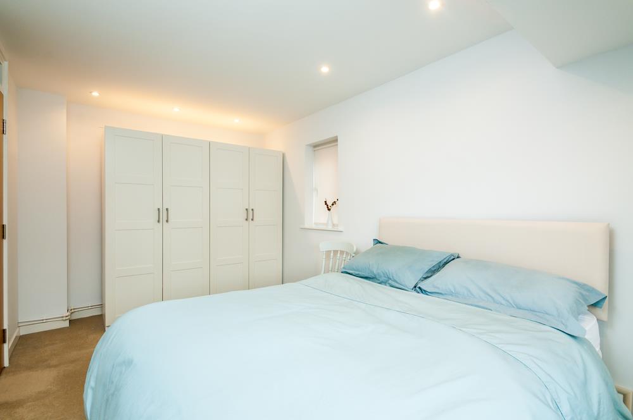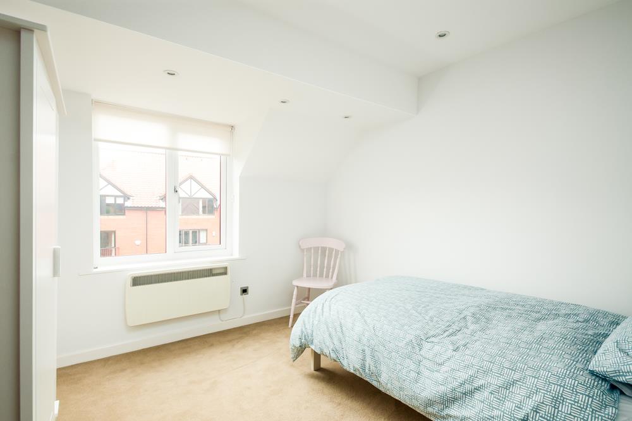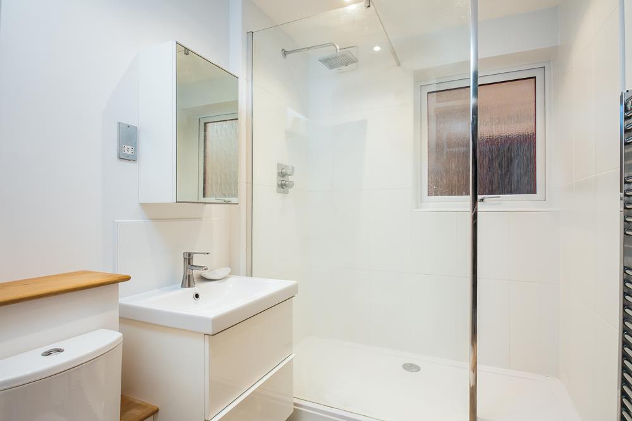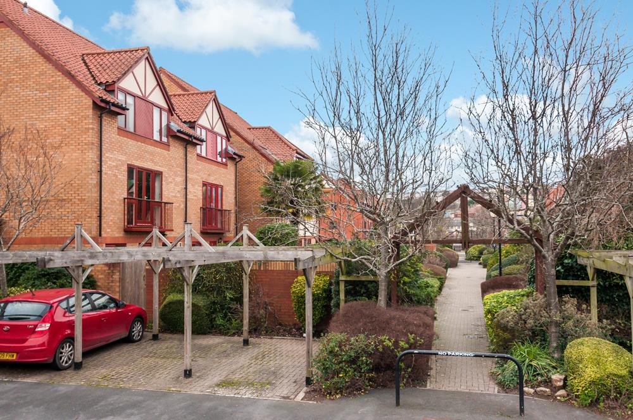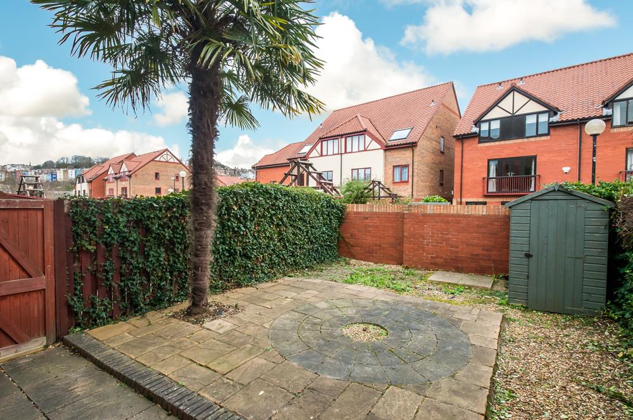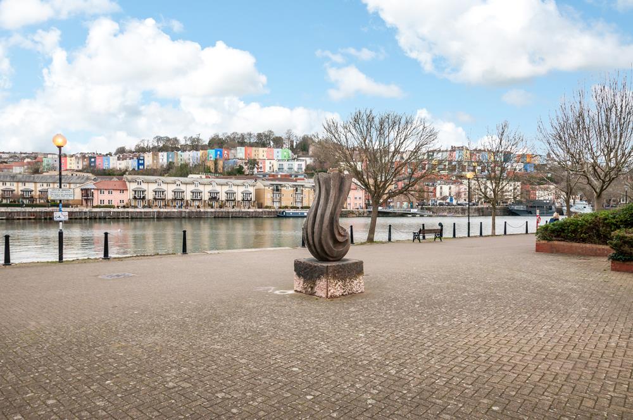2 bedroom
2 bathroom
2 receptions
2 bedroom
2 bathroom
2 receptions
Kitchen/Dining room2.99m x 5.79m (9'9" x 18'11")Neutral decoration and wooden flooring. Windows and doors to front aspect. Kitchen has wall and base units, integrated electric oven and induction hob, dishwasher, washing machine, space for fridge freezer. Door to private garden.
CloakroomNeutral decoration, window to side aspect. Modern wc and basin.
Lounge2.99m x 5.79m (9'9" x 18'11")Neutral decoration including carpet. Windows and patio door to front aspect and Juliet balcony.
Shower roomNeutral decoration, window to side aspect. Large walk-in shower. Heated towel rail. Basin with vanity unit and wc.
Master bedroom4.85m x 2.69m (15'10" x 8'9")Neutral decoration and carpet. Windows to front and side aspect.
Bedroom two3.03m x 3.05m (9'11" x 10'0")Neutral decoration, window to front aspect.
Storage cupboardHousing hot water tank and includes storage space.
OutsidePrivate garden, paved and including shed with lighting and power. Gate to side access. Allocated parking space and two additional resident/visitor permits. Access to communal grounds and gardens.
Exterior_1.jpg
Kitchen_2.jpg
Kitchen_1.jpg
Kitchen_3.jpg
Reception_1.jpg
Reception_2.jpg
Bedroom1_1.jpg
Bedroom1_2.jpg
Bedroom2.jpg
Bathroom.jpg
Exterior_2.jpg
Garden.jpg
River.jpg
