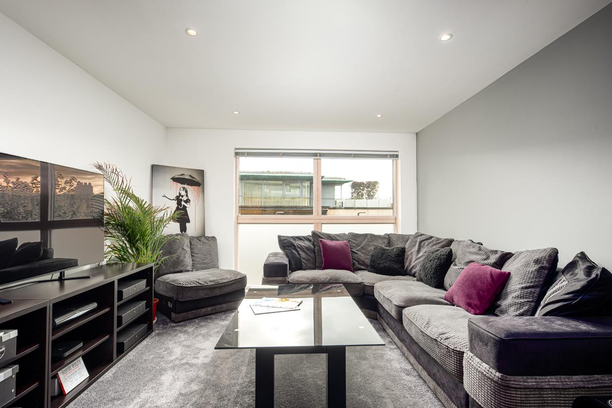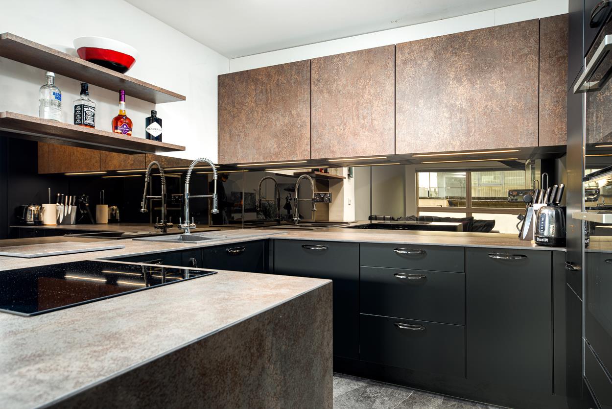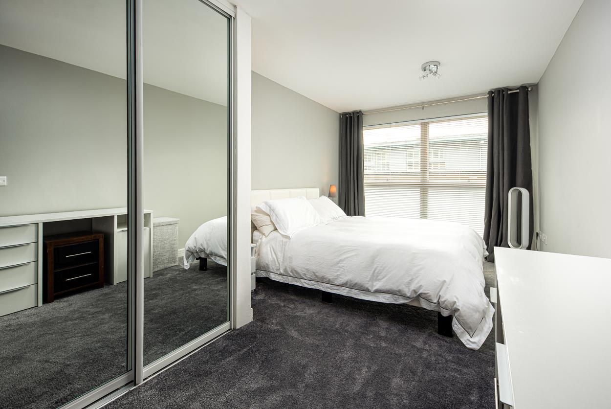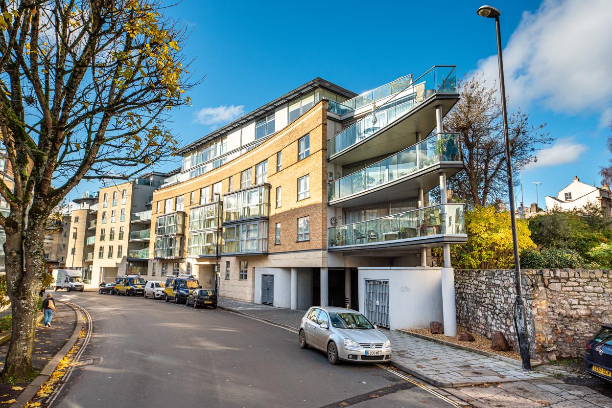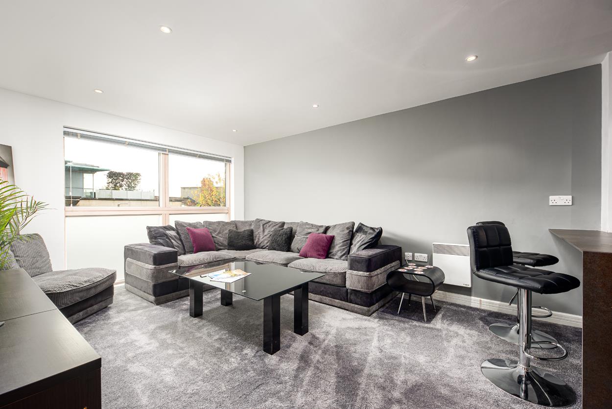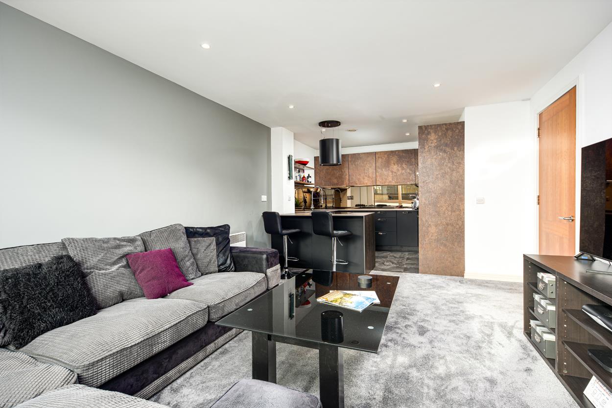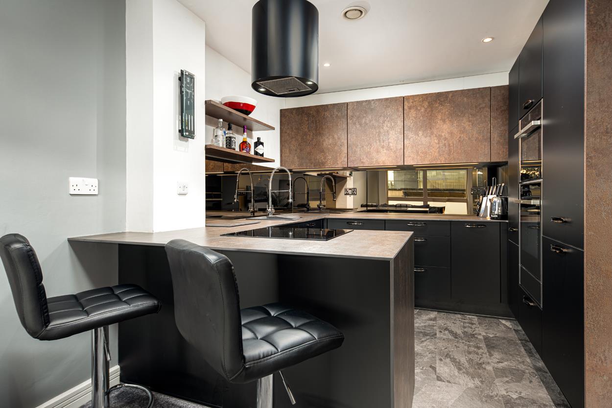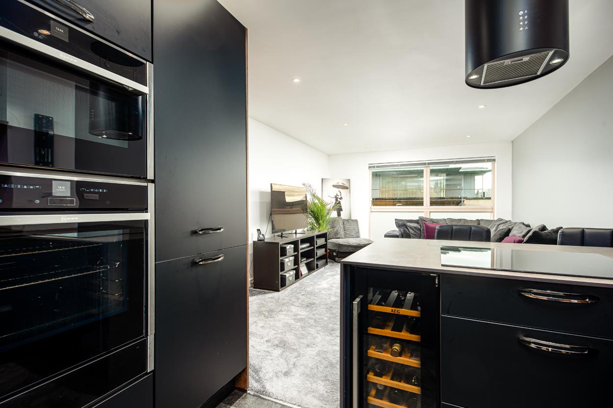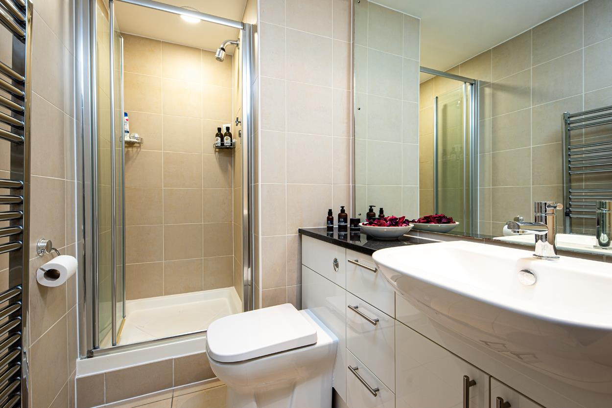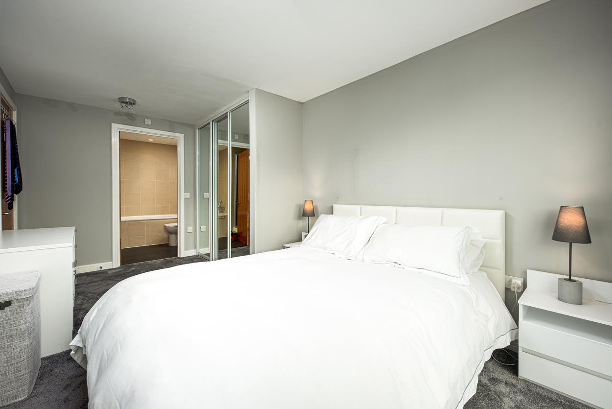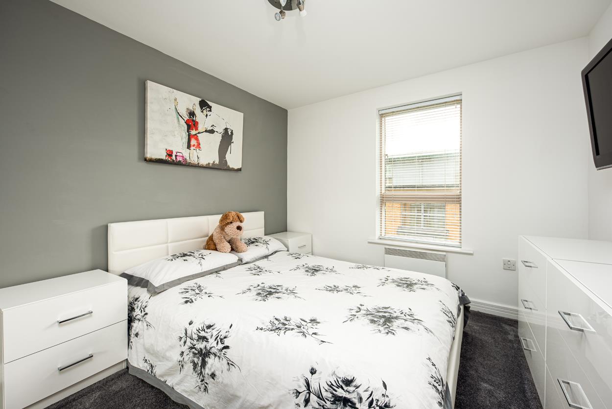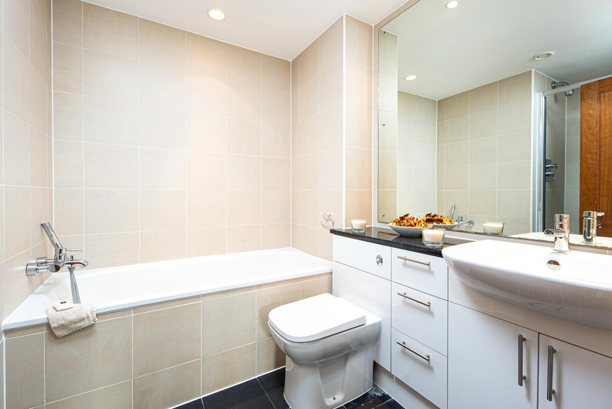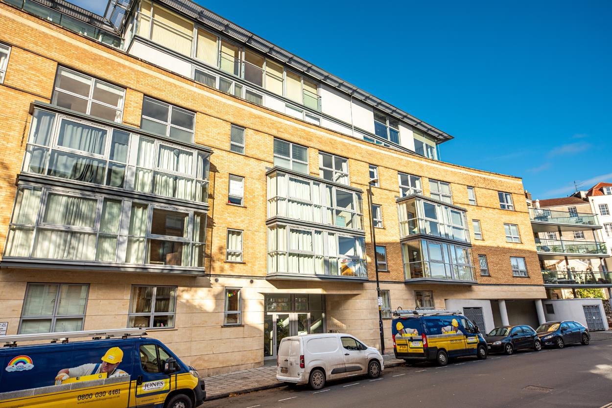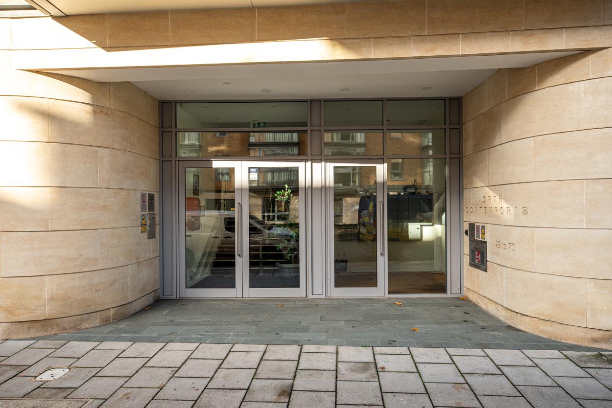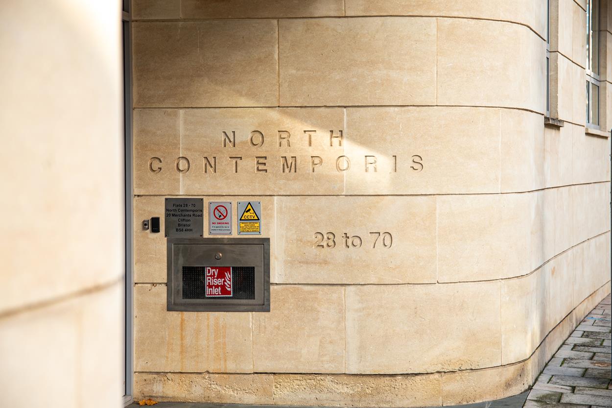2 bedroom
2 bathroom
1 reception
2 bedroom
2 bathroom
1 reception
Louge/Kitchen3.52 x 7.28 (11'6" x 23'10")Designed for modern living this is the perfect room for socialising. The lounge area has windows to the front of the property and the contemporary kitchen is situated to the rear. The kitchen has fully integrated Neff appliances including an electric oven, microwave, wine cooler, fridge, freezer and washing machine. The elegant pantry style cupboard adds to the many storage options.
Entrance HallThe entrance hallway includes two storage cupboards, one used as an airing cupboard containing the hot water tank and the other used for storage and with space for a tumble dryer.
Master Bedroom2.8 x 5.10 (9'2" x 16'8")Very good sized master bedroom with windows to the front of the property. The newly fitted wardrobes provide a good deal of storage space.
En-suite to Master BedroomThe en-suite to the master bedroom has a bath and separate shower cubicle. The wc and basin are fitted within the stylish vanity unit which is designed to provide storage within the bathroom.
Bedroom TwoThe second bedroom has windows to the front of the property and stylish built-in wardrobes.
Shower RoomThe second shower room contains a shower cubicle, wc and basin and the vanity unit again provides storage space within the bathroom.
Parking SpaceThere is one allocated parking space which is in the secure car park underneath the building. Access is from Merchants Road through electric gates.
Reception_2.jpg
Kitchen_2.jpg
Bedroom1_1.jpg
Exterior_1.jpg
Reception_1.jpg
Reception_3.jpg
Kitchen_1.jpg
Kitchen_3.jpg
Bathroom.jpg
Bedroom1_2.jpg
Bedroom2.jpg
Ensuite.jpg
Exterior_2.jpg
Exterior_3.jpg
Exterior_4.jpg
