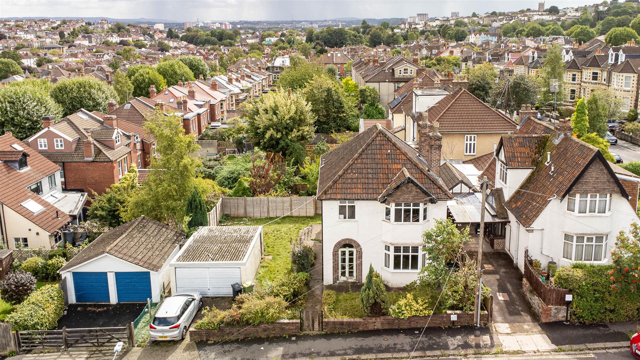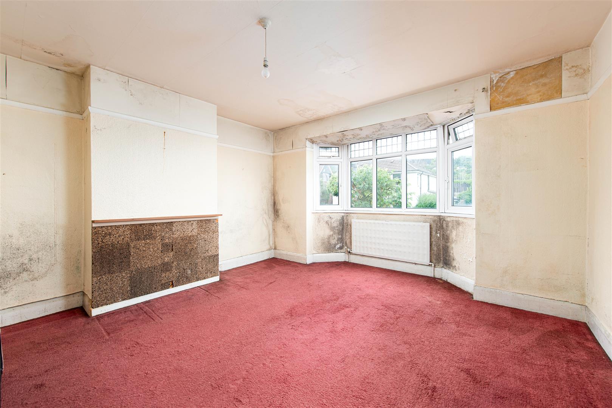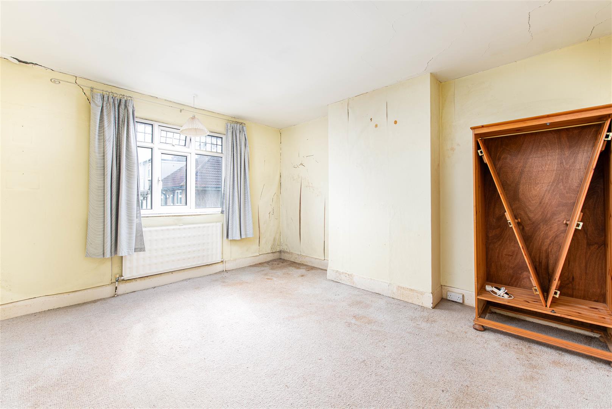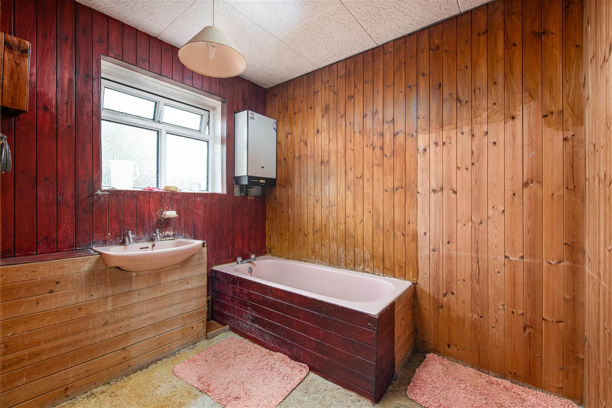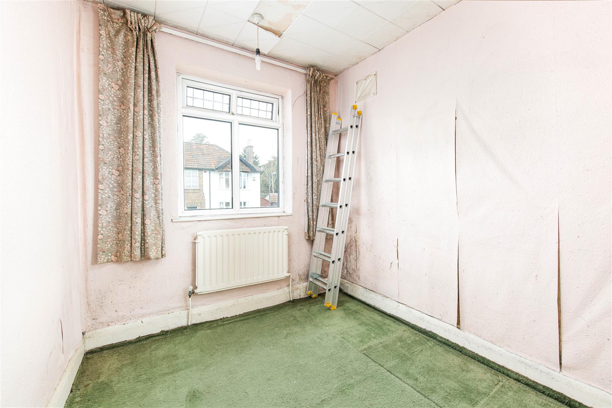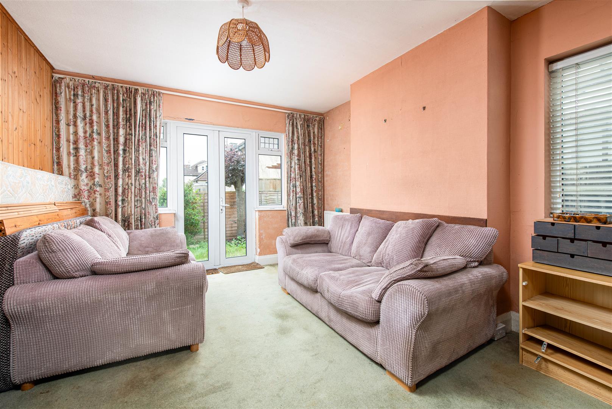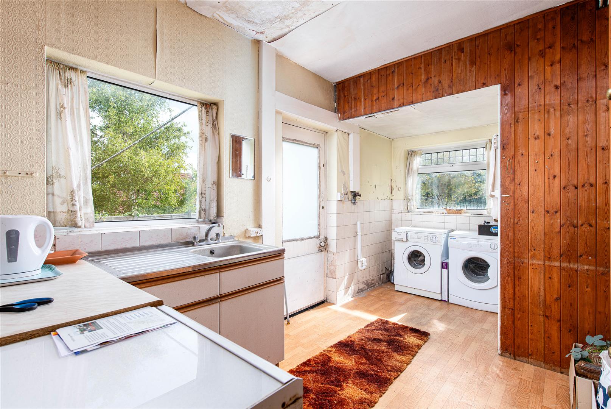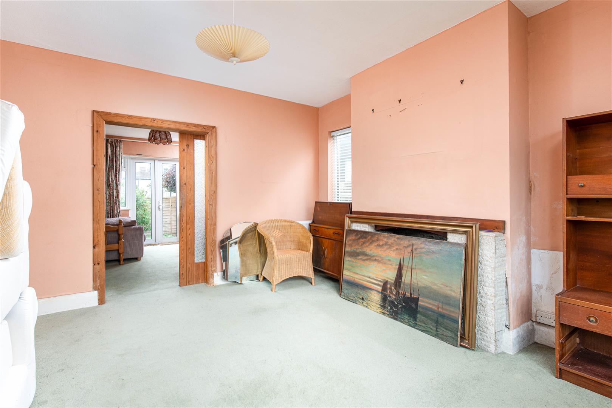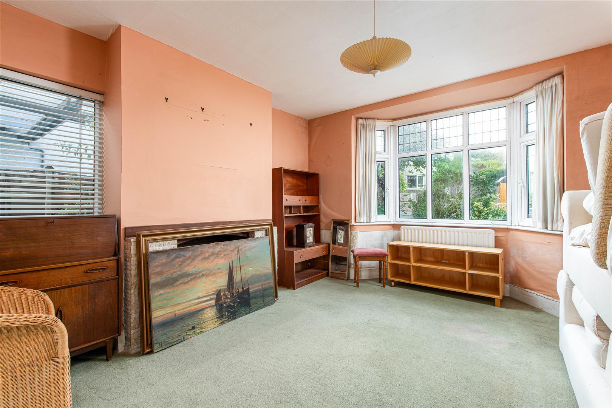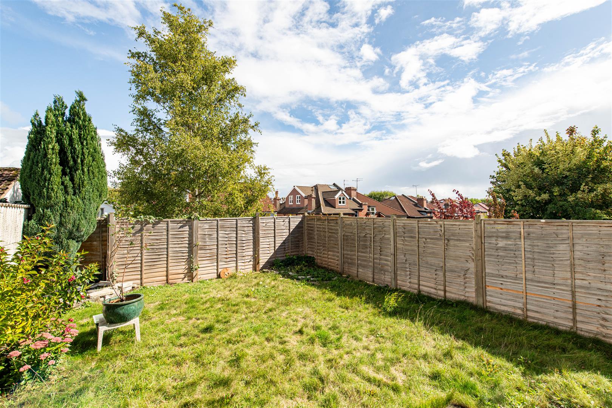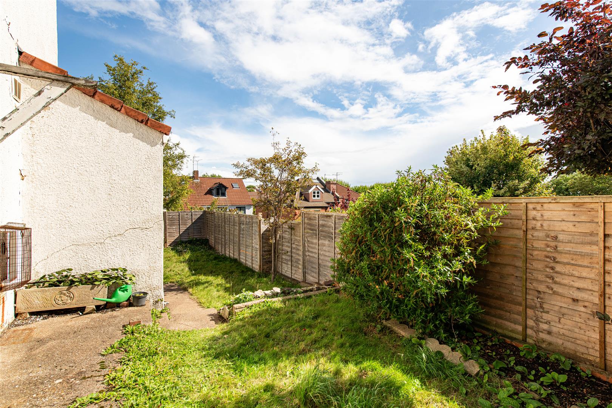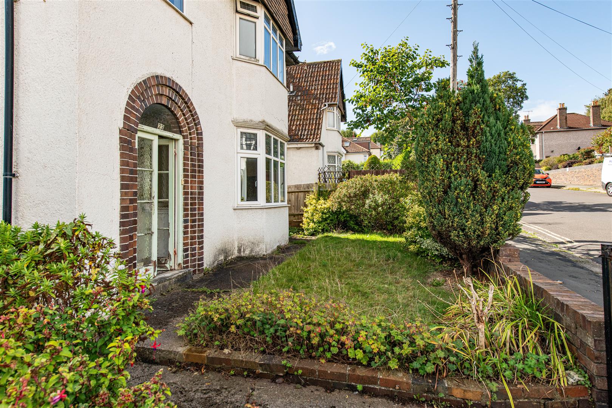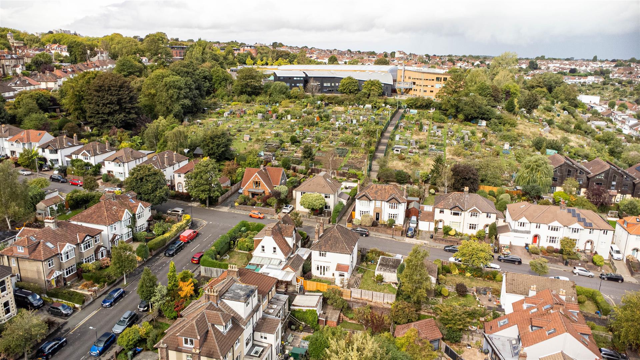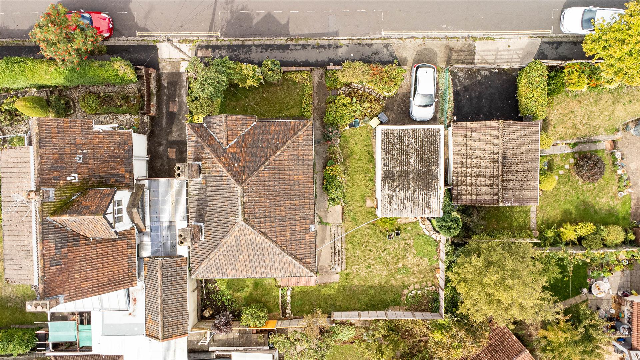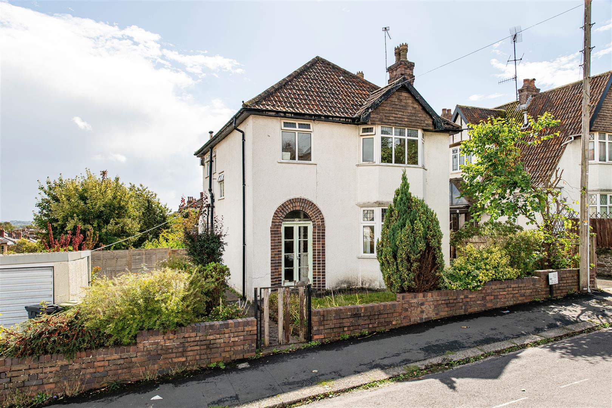3 bedroom
1 bathroom
2 receptions
3 bedroom
1 bathroom
2 receptions
Sitting Room4.12 x 4.73 (13'6" x 15'6")Light and airy room with bay window overlooking front garden. Fireplace, carpeted throughout, sliding door to dining room and door to hallway
Dining Room3.65 x 4.08 (11'11" x 13'4")French windows to rear garden. Fireplace, sliding door to living room and door to hallway. Carpeted throughout
Kitchen2.76 x 4.50 (9'0" x 14'9")Dual aspect windows and door to garden. Utility space to rear, Stand alone cooker and sink on L shape worktop, Laminate flooring throughout.
Bedroom4.12 x 4.73 (13'6" x 15'6")Bay window looking over front garden. Carpeted throughout
Bedroom3.65 x 4.08 (11'11" x 13'4")Window overlooking rear garden. Carpeted throughout
Bedroom2.29 x 2.58 (7'6" x 8'5")Window overlooking front garden. Carpeted throughout
BathroomSeparate W/C with bathroom including bathtub and sink with window overlooking the side garden
Garage4.36 x 6.14 (14'3" x 20'1")Single garage with lift over door to driveway and door to rear garden
Drone_1.jpg
Bedroom
Bedroom
Bathroom.jpg
Bedroom
Dining Room
Kitchen
Sitting Room
Sitting Room
Garden_1.jpg
Garden_2.jpg
Garden_4.jpg
Drone_5.jpg
Drone_6.jpg
Exterior_2.jpg
