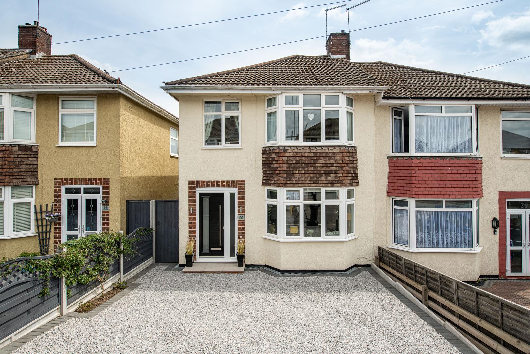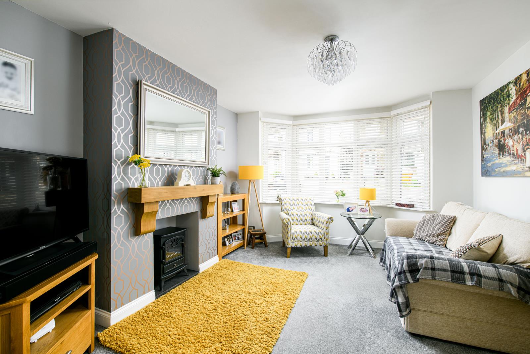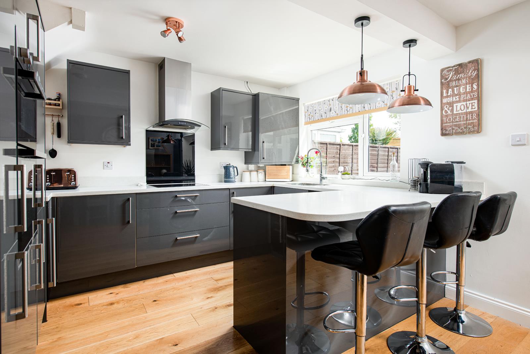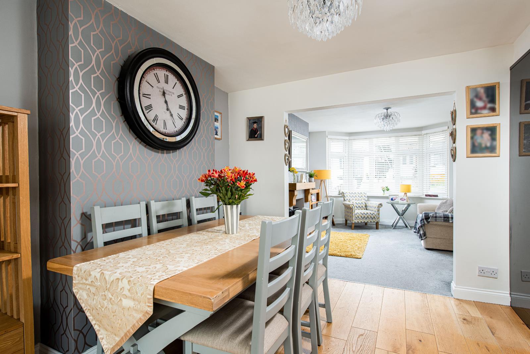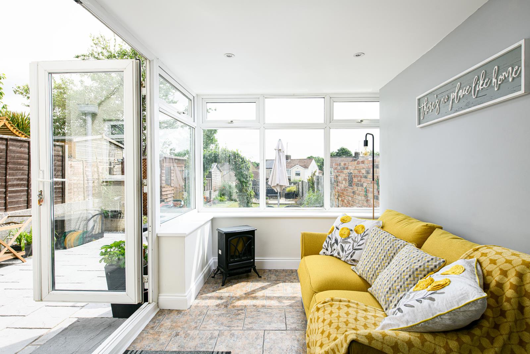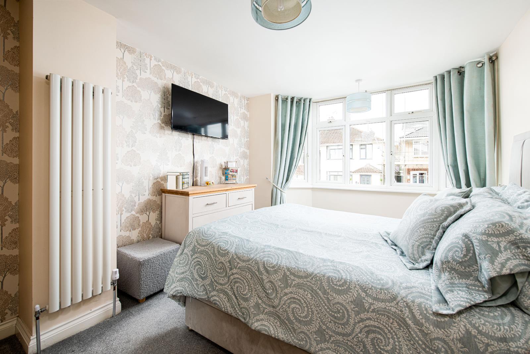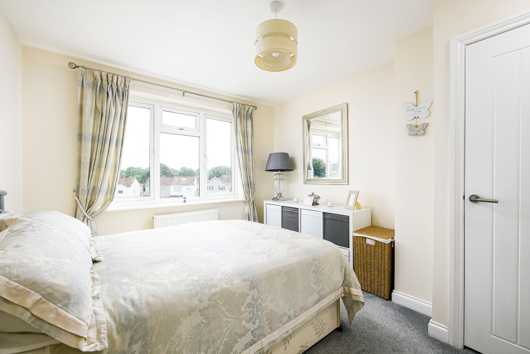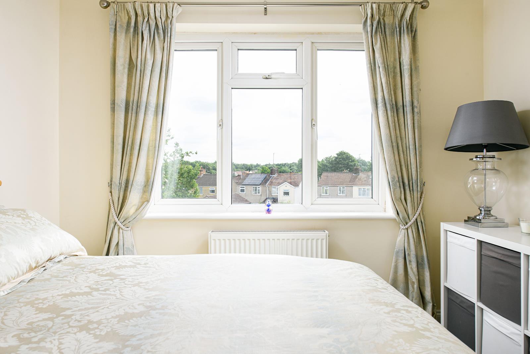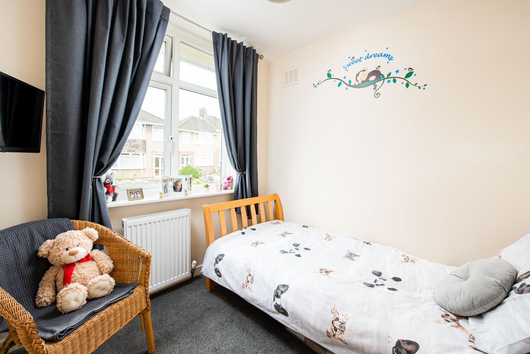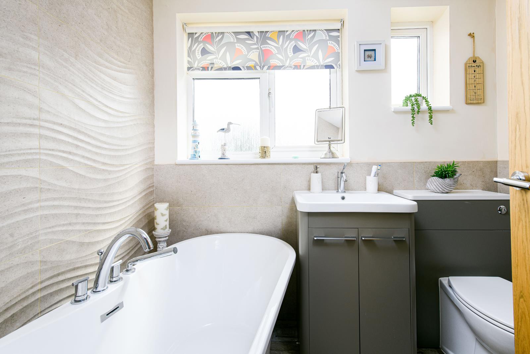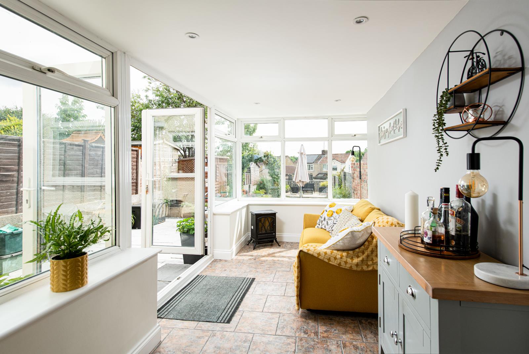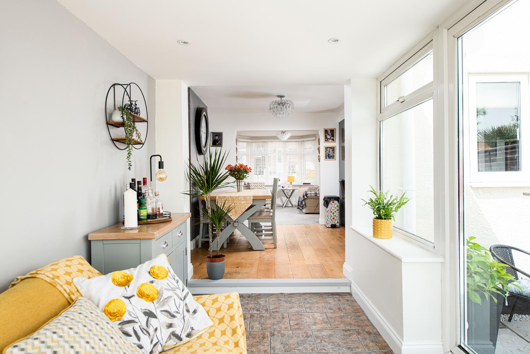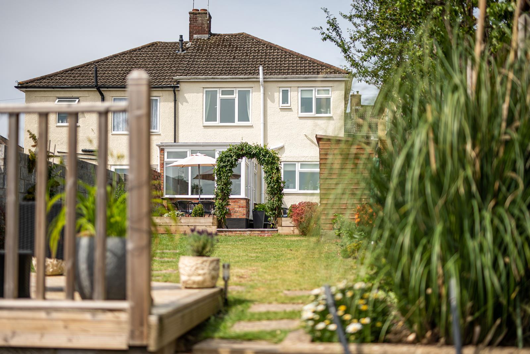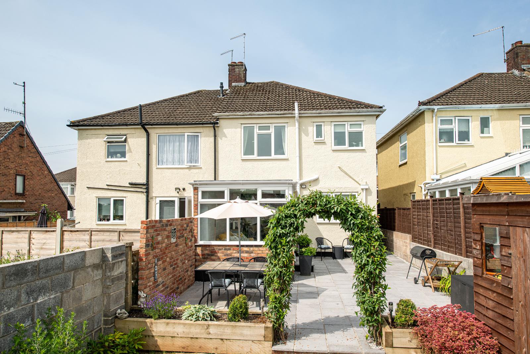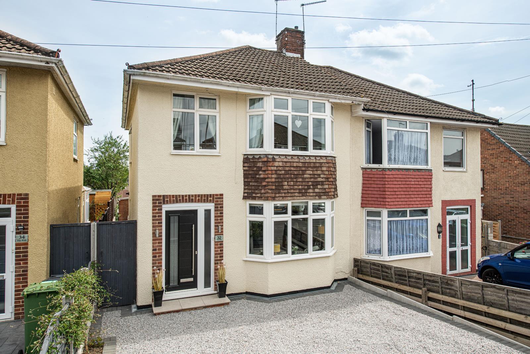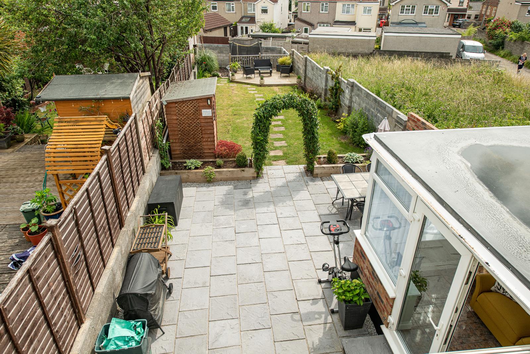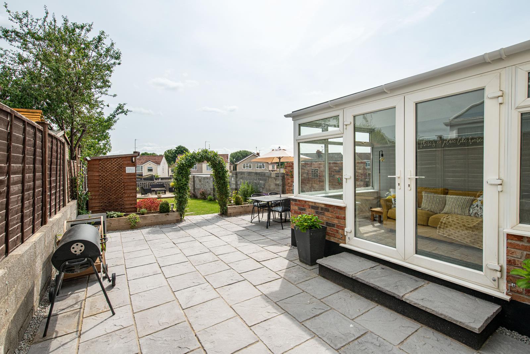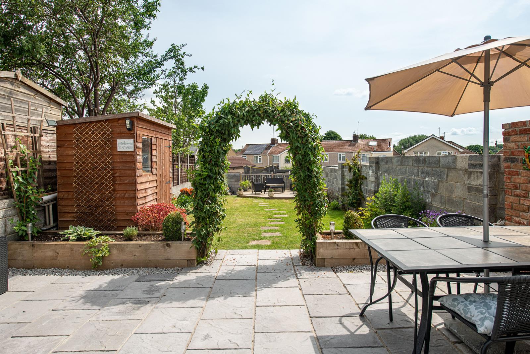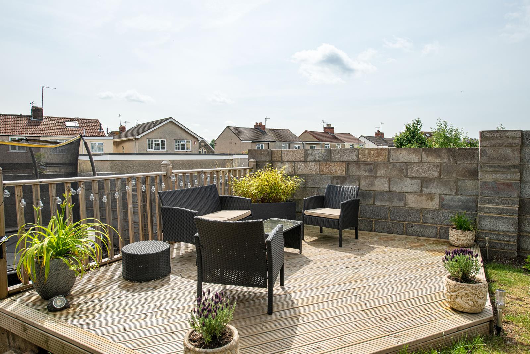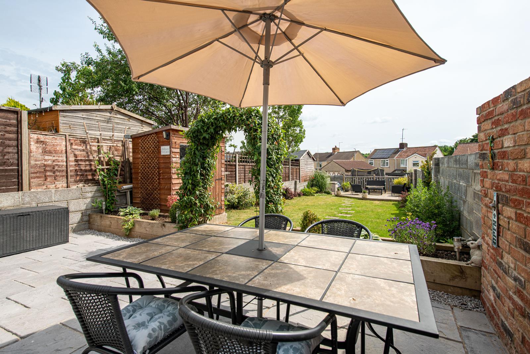3 bedroom
1 bathroom
1 reception
3 bedroom
1 bathroom
1 reception
Entrance HallwayThis house is beautifully presented throughout and the front entrance hallway sets the scene for what is to come.
Sitting Room3.52 x 4.14 (11'6" x 13'6")The open plan living space starts with a relaxing sitting room to the front of the house, beautifully presented with stylish modern tones. This lovely room has a bay window to the front and benefits from a decorative electric wood burner effect fire. This is a great place for the adults to relax and unwind.
Kitchen/Dining Room5.49 x 3.44 (18'0" x 11'3")The contemporary kitchen is fully equipped with a range of wall and base units, a double oven, and integrated fridge/freezer, wine cooler, dishwasher and washing machine.
This well designed space features a breakfast bar and room for a dining room table and chairs. A fantastic room for the family to enjoy socialising and entertaining.
ConservatoryA great addition to any family home the conservatory adds space for large family gatherings or a peaceful space to sit and enjoy the garden.
Bedroom One3.06 x 4.14 (10'0" x 13'6")The master bedroom is beautifully presented in modern neutral tones and has a bay window to the front aspect and carpet throughout.
Bedroom Two3.06 x 3.44 (10'0" x 11'3")With far reaching views, this bedroom to the rear of the property is presented in neutral tones and has a built-in cupboard providing useful storage space.
Bedroom Three2.27 x 2.35 (7'5" x 7'8")This good size single room has a window to the front aspect.
BathroomThis bathroom is designed to make the best use of the space provided and incorporates a roll-top bath ready for a luxurious soak but also a walk-in shower cubicle, basin with vanity unit, loo and towel rail.
OutsideTo the front is ample off-street parking.
To the rear is a simply stunning garden which children will have ample room to play in. It has a very large patio area, large lawn and also a decked area so that you can fully enjoy the sun throughout the day.
Exterior_3.jpg
Sitting_Room.jpg
Kitchen_2.jpg
Dining_Room.jpg
Conservatory_3.jpg
Bedroom1.jpg
Bedroom2_1.jpg
Bedroom2_2.jpg
Bedroom3.jpg
Bathroom.jpg
Conservatory_2.jpg
Conservatory_4.jpg
Exterior_1.jpg
Exterior_2.jpg
Exterior_4.jpg
Garden_1.jpg
Garden_2.jpg
Garden_3.jpg
Garden_4.jpg
Garden_7.jpg
