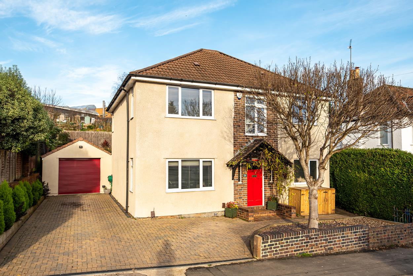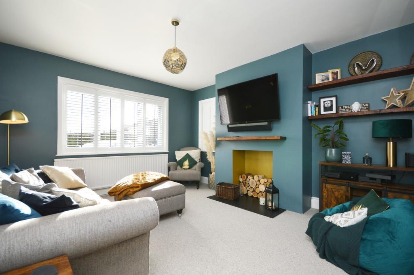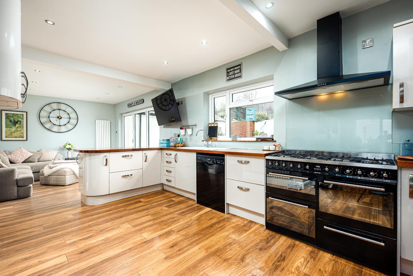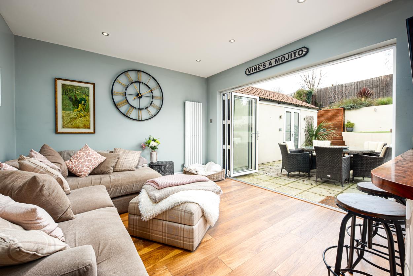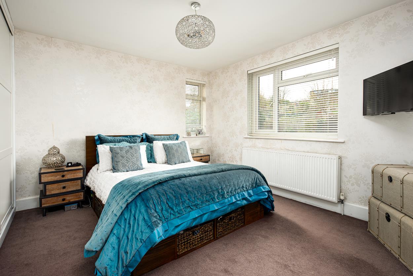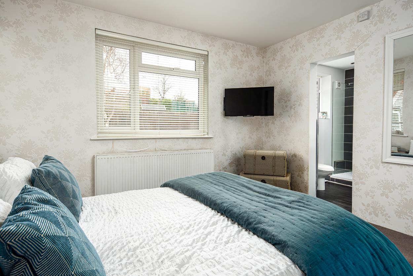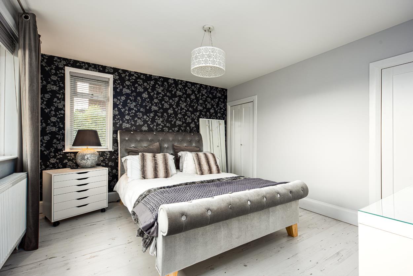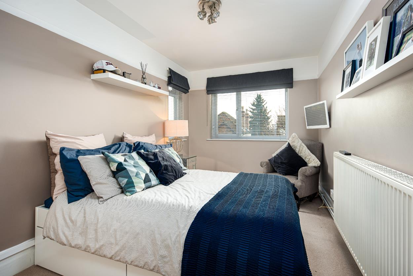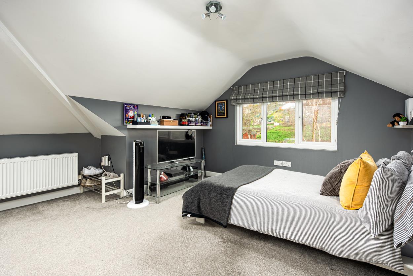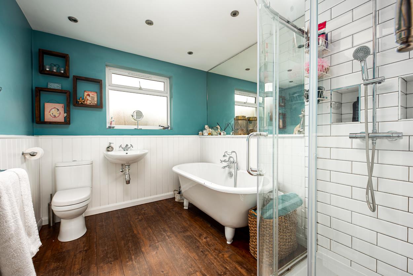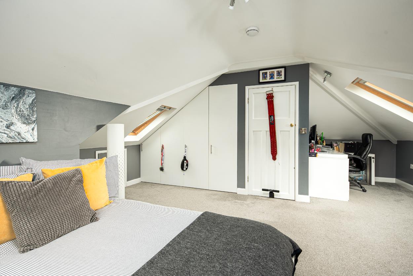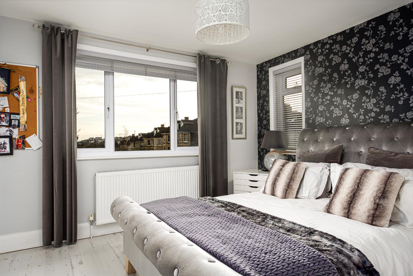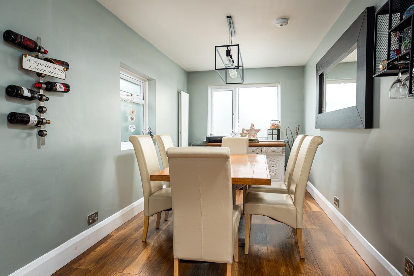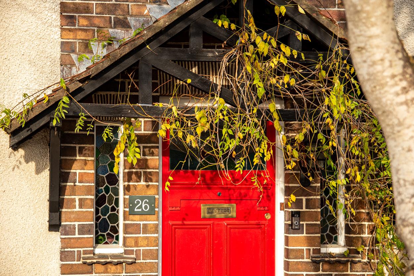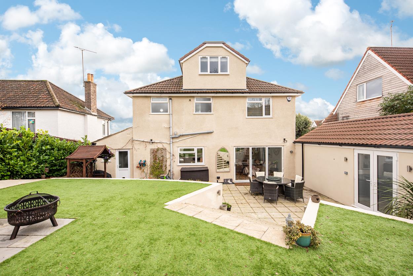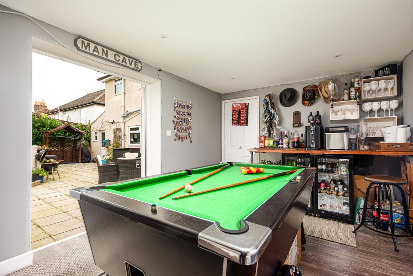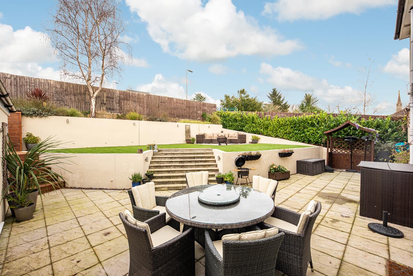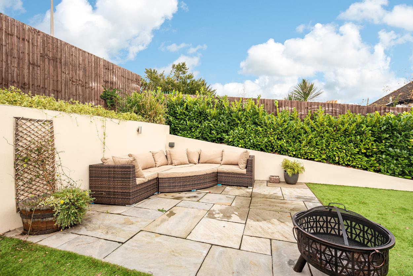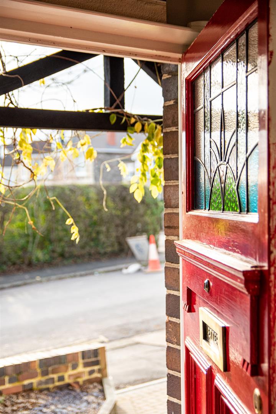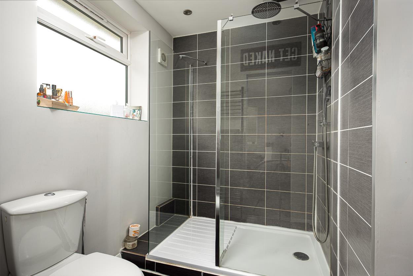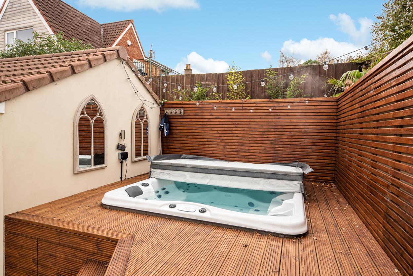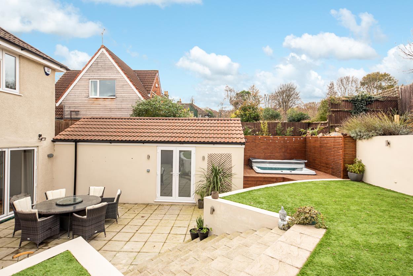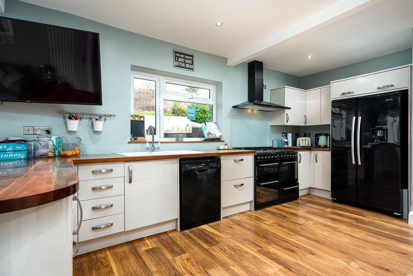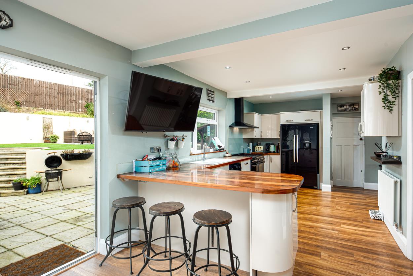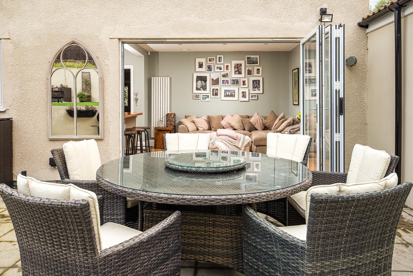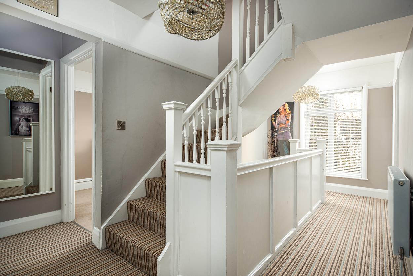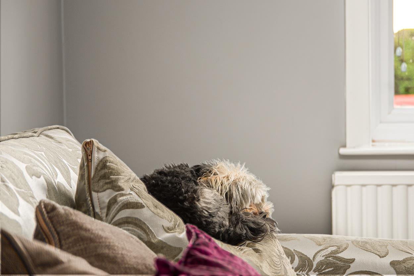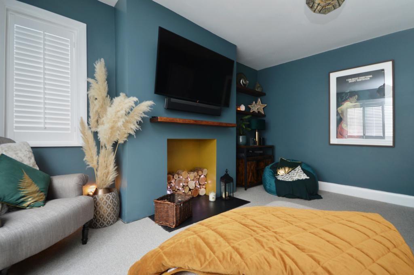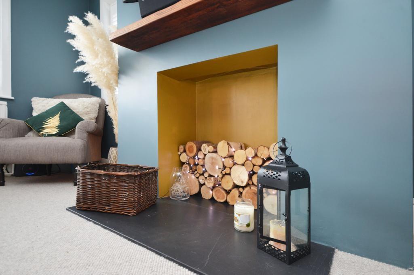4 bedroom
3 bathroom
2 receptions
4 bedroom
3 bathroom
2 receptions
Kitchen/Family Room8.90 x 3.48 (29'2" x 11'5")This is a fantastic open-plan living space which will be perfect for family time, entertaining and socialising. The modern kitchen is fully equipped with a Smeg Range Cooker, space for Dishwasher and Fridge Freezer and a range of wall and base units for storage. A breakfast bar divides the cooking area from the family room which in turn leads out through bi-fold doors to the large patio area.
Dining Room2.41 x 4.94 (7'10" x 16'2")The Dining Room flows from the kitchen/family room to the front of the property and provides an area for more formal eating and family gatherings.
Utility Room1.98 x 3.62 (6'5" x 11'10")Providing the perfect area to keep all your laundry sorted this room has space and plumbing for the washing machine, tumble dryer and there is also a wine cooler. With plenty of storage units, a separate guest cloakroom with wc and basin and also access from front to rear of the house this is an extremely practical and useful space.
Lounge3.82 x 4.45 (12'6" x 14'7")This tastefully decorated and comfortable lounge is the perfect room for the grown ups to relax in. It has modern decoration and neutral carpets and window to the front aspect.
Master Bedroom3.82 x 3.48 (12'6" x 11'5")This elegant room has modern decoration and built-in wardrobes. There are windows to the rear and side aspect making this a lovely bright room and a door leading to the private en-suite.
En-suite to Master BedroomA modern and stylish shower room with walk-in cubicle, wc and basin. With window to rear aspect.
Bedroom Two3.82 x 3.59 (12'6" x 11'9")This good sized double bedroom has elegant decoration and wooden laminate flooring. There are built-in wardrobes providing useful storage space and with windows to front and side aspect this is a light bright room.
Family BathroomBeautifully designed this stylish bathroom has a modern free standing bath, shower cubicle, wc and basin. There is a window to rear aspect.
Loft Bedroom5.50 x 6.21 (18'0" x 20'4")This is a great sized double room at the top of the house and would provide the perfect space for an independent teenager or could provide the all important home study away from any household distractions. With two velux windows and windows to the rear aspect there is plenty of natural light in this room.
Games RoomThe former garage has been converted to provide a really good fun, family living and storage area. At the front there is still storage for bikes etc but to the rear is the ultimate games room or office space. French doors lead out to the patio area.
Rear GardenThis large rear garden is very well designed to provide ample seating areas for alfresco eating, socialising or general relaxation. The patio can be accessed through the kitchen bi-fold doors which are designed to open up the inside/outside living space. Steps from the patio lead up to an area with artificial lawn and decked seating area. There is currently a hot tub but this will be removed.
Driveway ParkingTo the front is off-street parking for numerous cars.
Exterior_1 - Copy.jpg
Lounge Two.jpg
Kitchen_3 - Copy.jpg
Kitchen_4 - Copy.jpg
Bedroom1_1 - Copy (3).jpg
Bedroom1_2 - Copy (2).jpg
Bedroom3_1 - Copy (2).jpg
Bedroom4 - Copy.jpg
Bedroom2_1 - Copy (2).jpg
Bathroom - Copy (3).jpg
Bedroom2_2 - Copy (2).jpg
Bedroom3_2 - Copy (2).jpg
Dining_Room - Copy.jpg
Door_1 - Copy.jpg
Exterior_3 - Copy.jpg
Games_Room - Copy.jpg
Garden_1 - Copy.jpg
Garden_2 - Copy.jpg
Door_2 - Copy.jpg
Ensuite - Copy.jpg
Garden_3 - Copy.jpg
Garden_4 - Copy.jpg
Kitchen_1 - Copy.jpg
Kitchen_2 - Copy.jpg
Kitchen_5 - Copy.jpg
Landing - Copy.jpg
Reception_2 - Copy.jpg
Lounge One.jpg
Lounge Three.jpg
