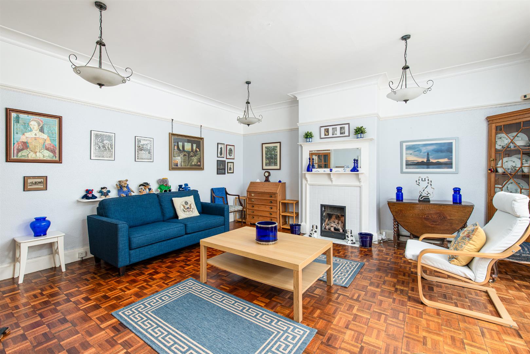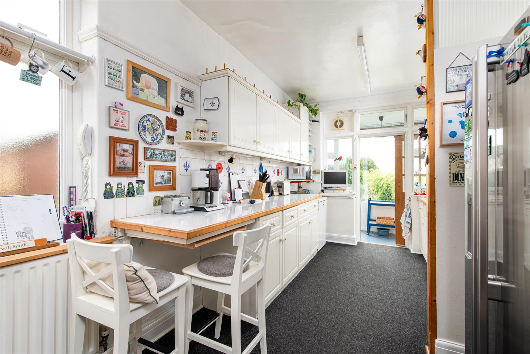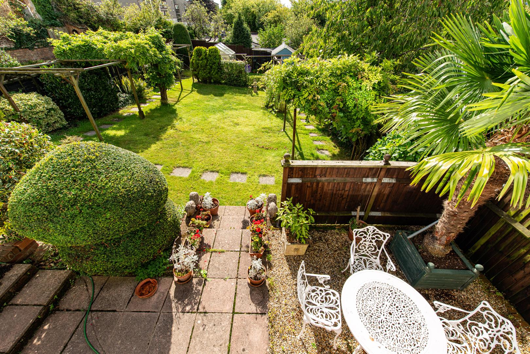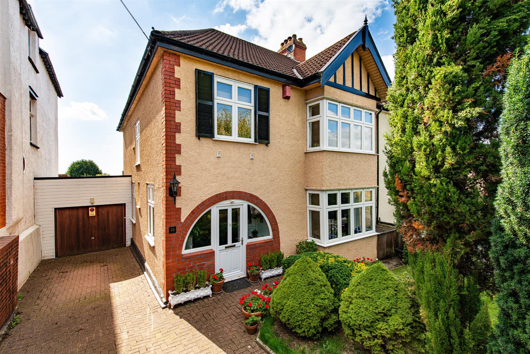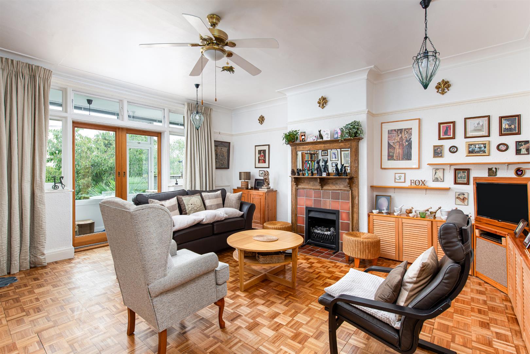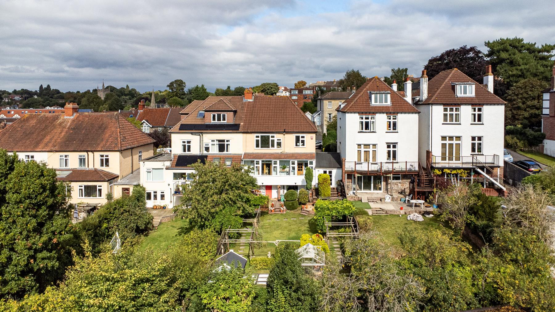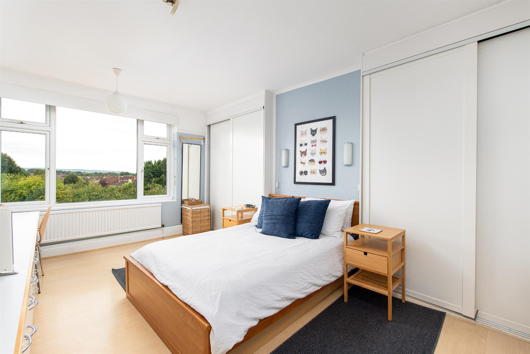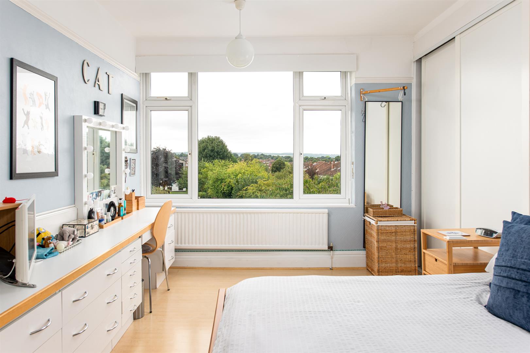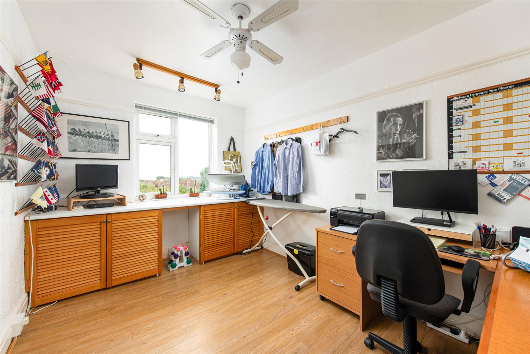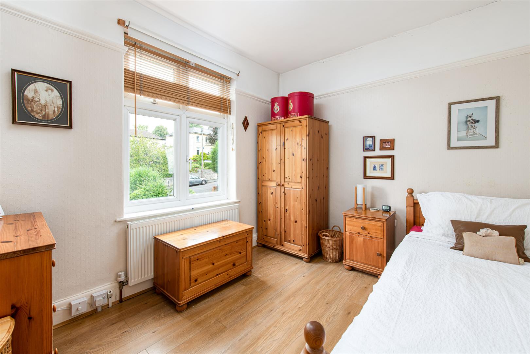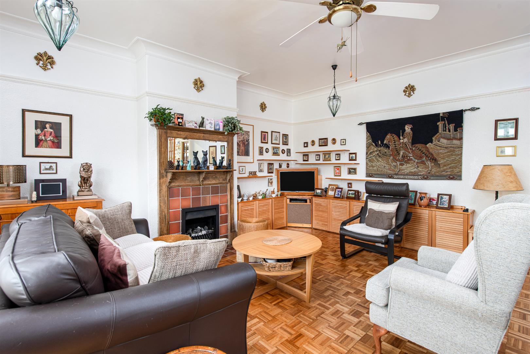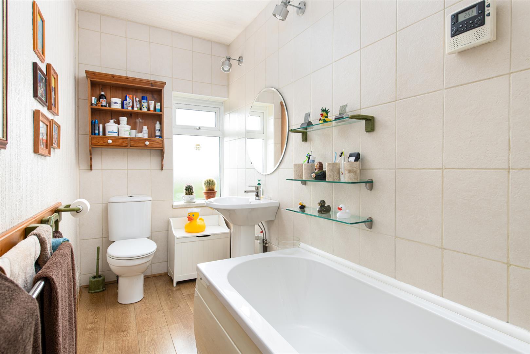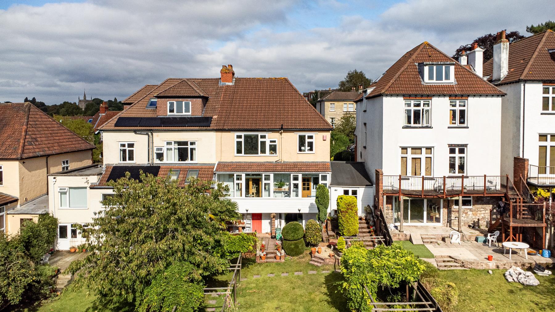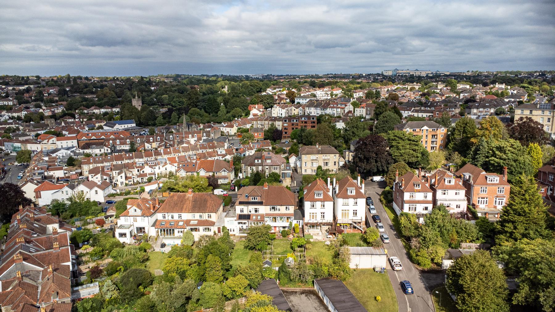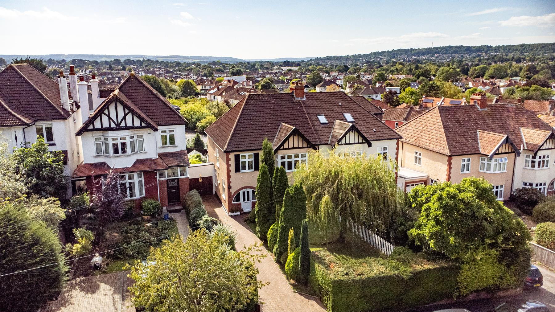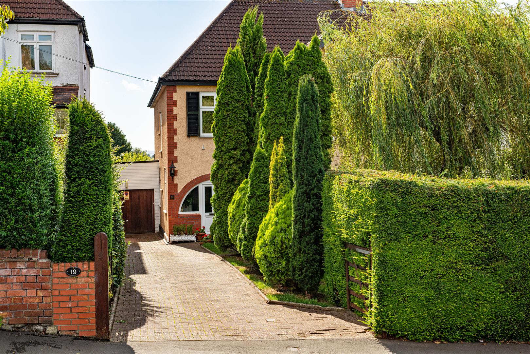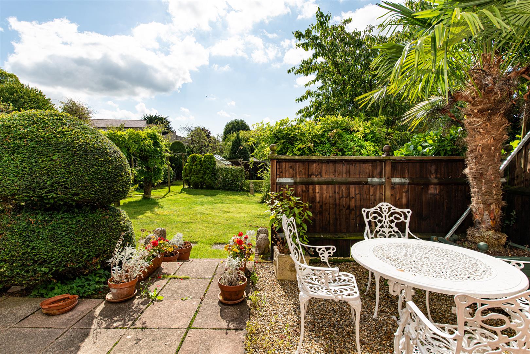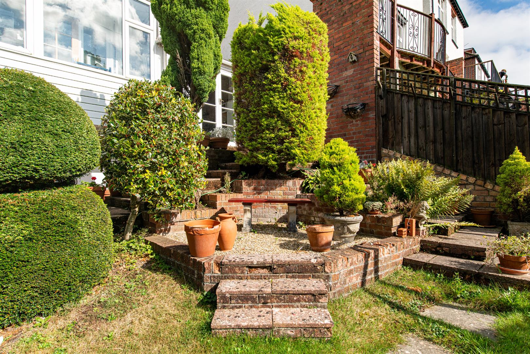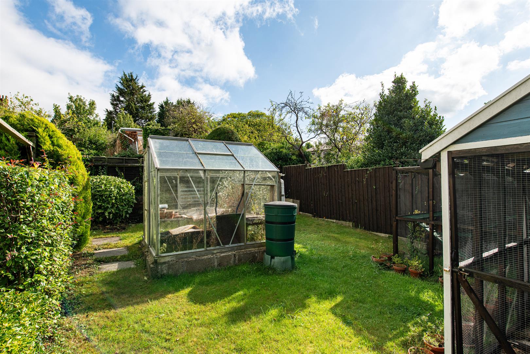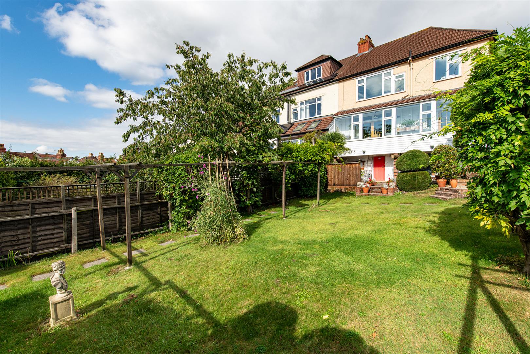4 bedroom
1 bathroom
2 receptions
4 bedroom
1 bathroom
2 receptions
Entrance HallThe porch provides useful space for boots and coats and leads in a spacious entrance hallway.
Front Reception Room5.24 x 5.98 (17'2" x 19'7")The house has beautifully proportioned rooms and this front reception room has neutral decoration and parquet flooring. There is a box bay window to the front which looks onto the well-kept front garden.
Rear Reception Room5.25 x 5.15 (17'2" x 16'10")Another well proportioned room with neutral decoration and parquet flooring. This could potentially be a lovely dining room with doors opening onto the veranda, the perfect setting for entertaining guests with views over the beautiful rear gardens.
Veranda8.30 x 1.08 (27'2" x 3'6")The veranda adds to the already good sized living accommodation and you can enjoy the pretty views over the gardens.
Kitchen/Breakfast Room2.74 x 5.15 (8'11" x 16'10")The good sized kitchen is fully equipped with a range of white wall and base units providing good storage space. There is a gas hob, electric oven, dishwasher and fridge freezer.
Garage2.74 x 5.38 (8'11" x 17'7")The house has an exceptional amount of storage space and workshop areas available.
Bedroom One4.49 x 5.98 (14'8" x 19'7")This beautiful master bedroom is a great size and situated to the front of the house.
Bedroom Two3.26 x 5.15 (10'8" x 16'10")Situated at the rear of the house this double bedroom has built-in wardrobes and neutral decoration and laminate flooring.
Bedroom Three2.72 x 4.00 (8'11" x 13'1")This double bedroom is situated at the rear of the house and has neutral decoration and laminate flooring.
Bedroom Four3.06 x 2.76 (10'0" x 9'0")This bedroom is situated at the front of the property and has neutral decoration and laminate flooring.
Workshop/Undercroft8.04 x 3.96 (26'4" x 12'11")This is a large area currently used as a workshop and utility area - housing the washing machine and with a large amount of storage.
There is also a very handy wc and basin.
Undercroft8.04 x 5.07 (26'4" x 16'7")This room provides ample accessible storage space but has limited head height.
Outside to the FrontThe tree lined driveway and array of mature hedges and shrubs provide a good deal of privacy at the front of the house. There is plentiful off-street parking for a number of cars and also the garage providing useful storage.
Outside to the RearThe beautiful and well kept gardens is a gardeners paradise as well as the perfect playground for children. It is mainly laid to lawn and there are a range of flowers and shrubs and the lovely addition of a quaint cat house, built in the style of a New England Home and a number of pergolas adding interesting features to the space.
Reception1_3.jpg
Kitchen_1.jpg
Garden_6.jpg
Exterior_1.jpg
Reception2_1.jpg
Drone_1.jpg
Bedroom2_1.jpg
Bedroom2_2.jpg
Bedroom3.jpg
Bedroom4.jpg
Reception2_3.jpg
Bathroom.jpg
Drone_2.jpg
Drone_3.jpg
Drone_5.jpg
Exterior_4.jpg
Garden_2.jpg
Garden_3.jpg
Garden_4.jpg
Garden_5.jpg
