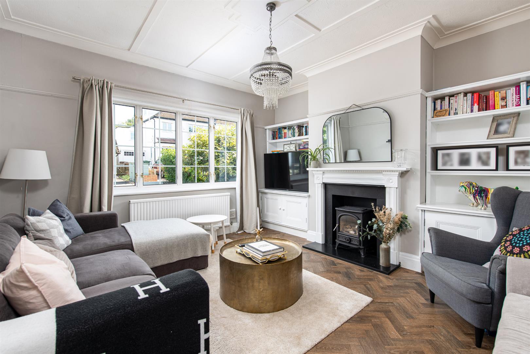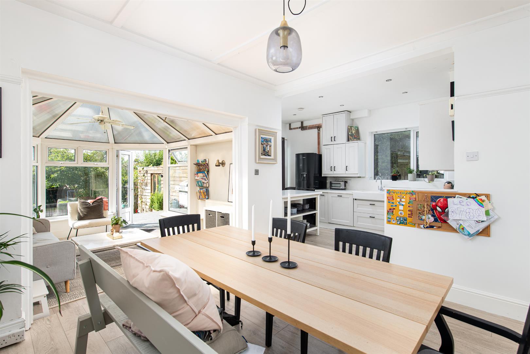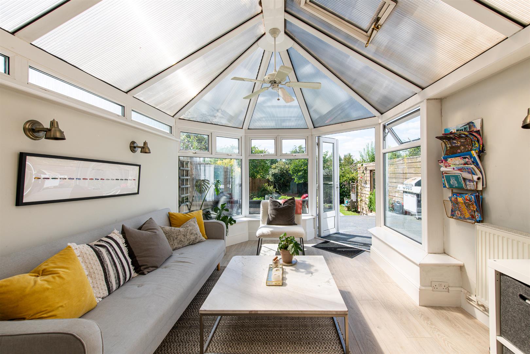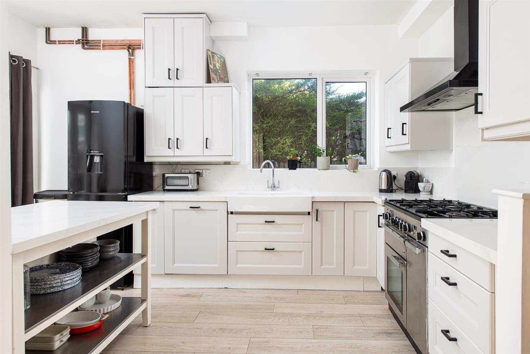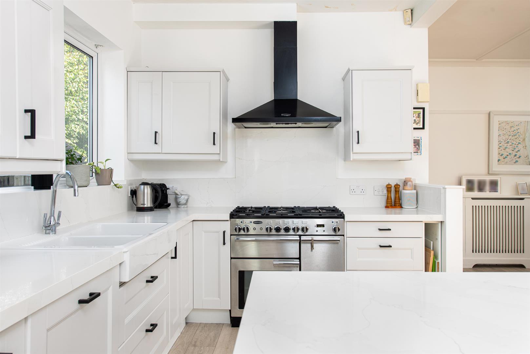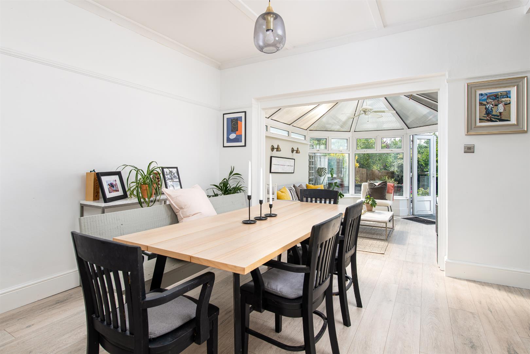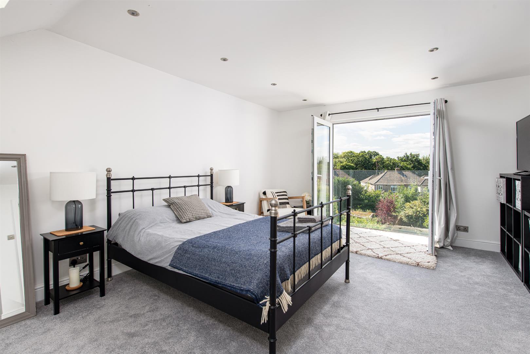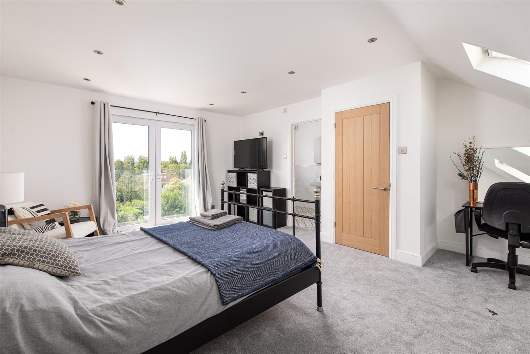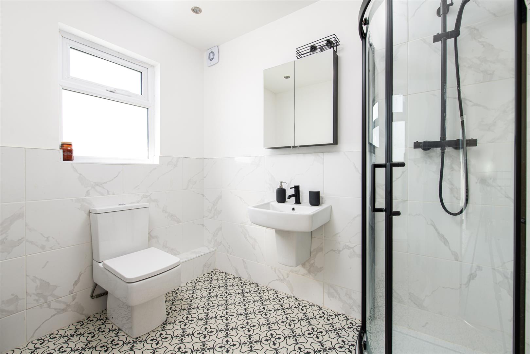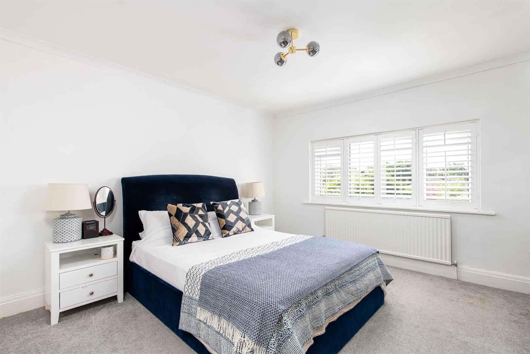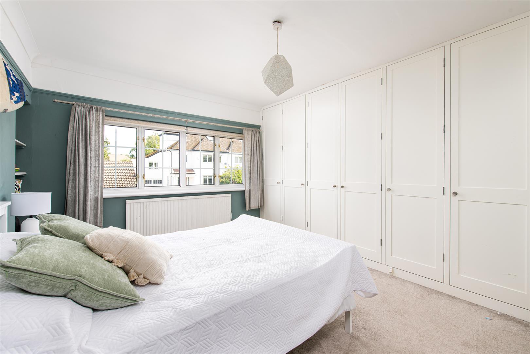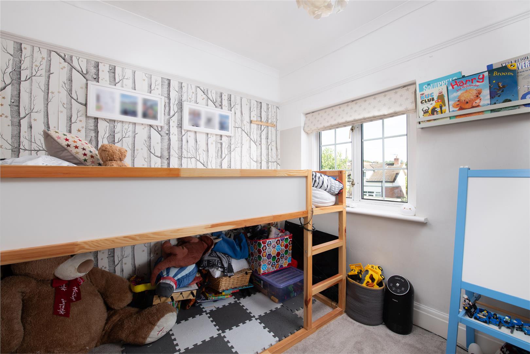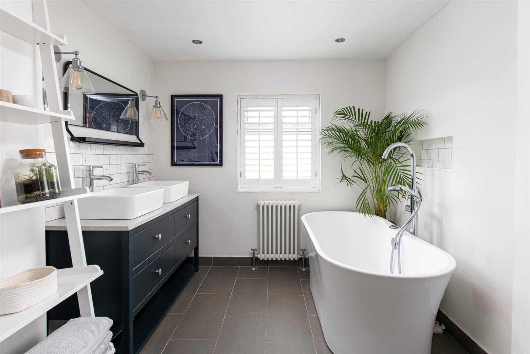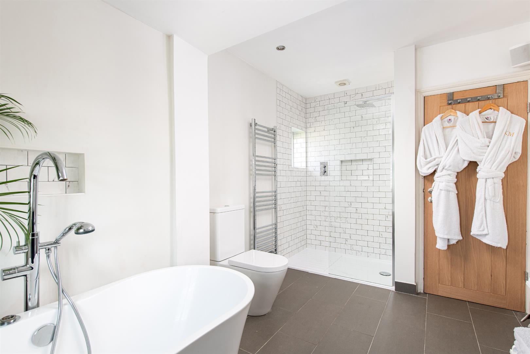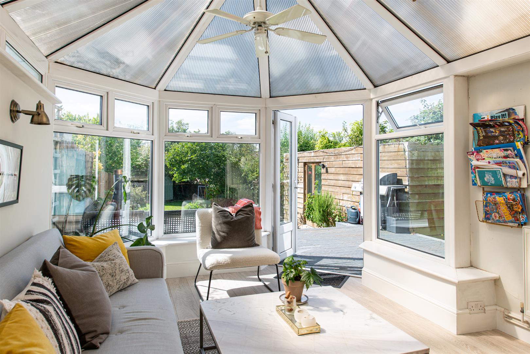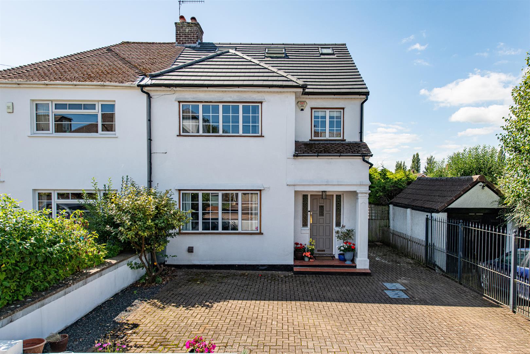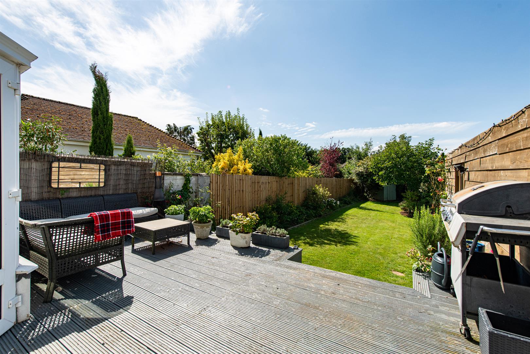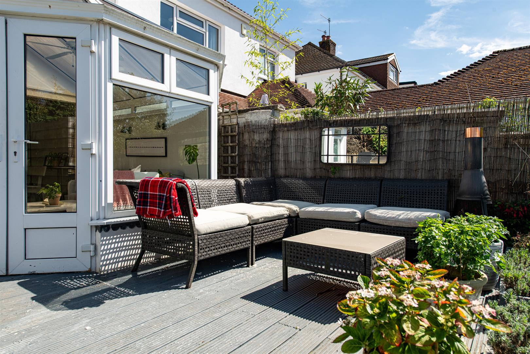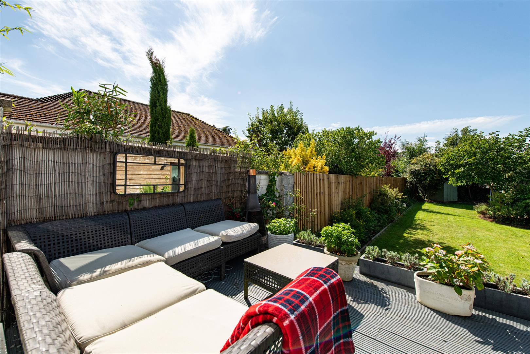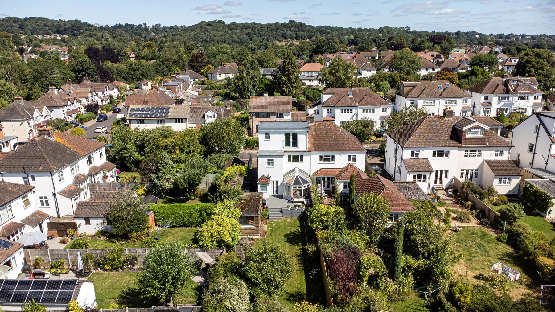4 bedroom
3 bathroom
2 receptions
4 bedroom
3 bathroom
2 receptions
Sitting Room4.07 x 4.15 (13'4" x 13'7")This smart formal lounge is the perfect relaxing space, nicely presented and with electric wood effect burner and decorative ceiling and coving.
Dining Room3.65 x 3.98 (11'11" x 13'0")The dining room starts this exceptional open-plan living area. Great for sociable family gatherings and entertaining.
Conservatory3.26 x 3.90 (10'8" x 12'9")The perfect seating area for relaxing and enjoying the garden, with doors leading to the patio area and garden.
Kitchen2.60 x 4.31 (8'6" x 14'1")This modern kitchen is fully equipped with a range of wall and base units providing ample storage, a range cooker, dishwasher and space for fridge/freezer and utility area housing washing machine and tumble dryer.
Guest WCTucked under the stairs is a very useful Guest WC.
Master Bedroom3.98 x 5.47 (13'0" x 17'11")This beautiful light filled master bedroom has double doors opening to a Juliet Balcony. Neutrally presented and with a stylish en-suite shower room.
En-suite Shower RoomModern tiled shower room with walk-in cubicle, wc and basin
Bedroom Two378 x 3.98 (1240'1" x 13'0")This second double bedroom is neutrally decorated and has windows to rear aspect.
Bedroom Three3.19 x 4.15 (10'5" x 13'7")This good sized double bedroom to the front of the property is neutrally decorated and has built-in wardrobes.
Bedroom Four2.47 x 2.54 (8'1" x 8'3")This singe bedroom to the front of the property provides the ideal child's bedroom or home study.
Family BathroomThis elegant family bathroom has a free-standing bath, shower cubicle, two sinks in a stylish vanity unit and wc.
Garden Room/Office2.15 x 6.00 (7'0" x 19'8")A very useful addition for any family this Garden Room provides space for a fun bar and games room, or potential home office.
OutsideTo the rear is a beautiful South-facing garden with large lawn area and edged with mature shrubs. This is the perfect family garden with large patio area for family barbecues and plenty of space for the children to play.
To the front is a paved off-street parking area.
Sitting_Room_1.jpg
Dining_Room_2.jpg
Conservatory_1.jpg
Kitchen_1.jpg
Kitchen_2.jpg
Dining_Room_1.jpg
Bedroom1_2.jpg
Bedroom1_1.jpg
Bedroom1_Ensuite.jpg
Bedroom2_1.jpg
Bedroom3.jpg
Bedroom4.jpg
Bathroom_1.jpg
Bathroom_2.jpg
Conservatory_2.jpg
Exterior_1.jpg
Deck_1.jpg
Deck_2.jpg
Deck_3.jpg
Drone_1.jpg
