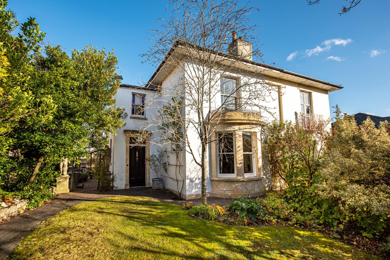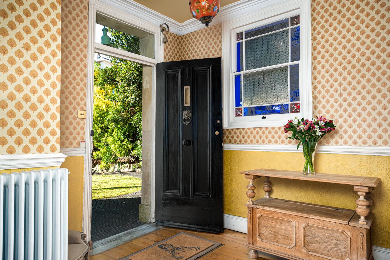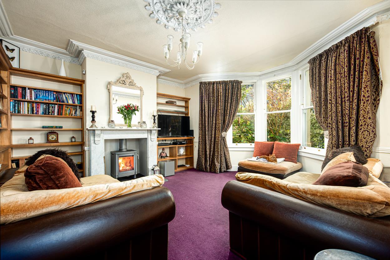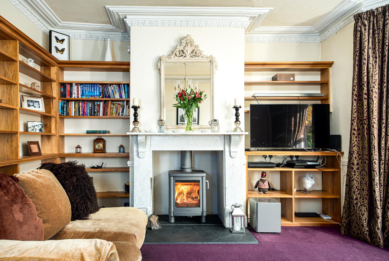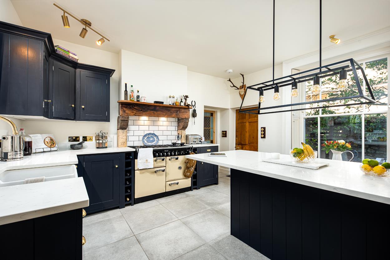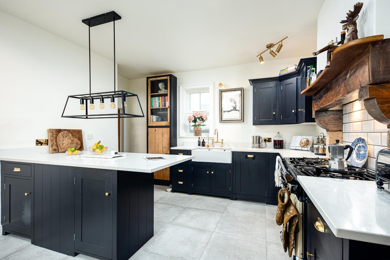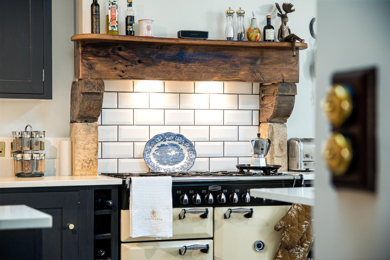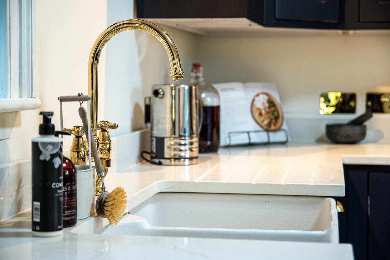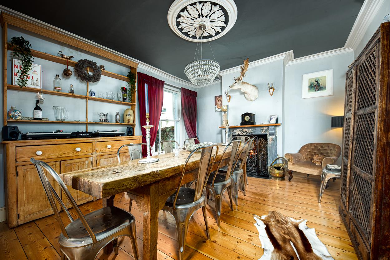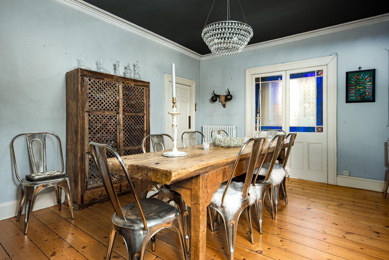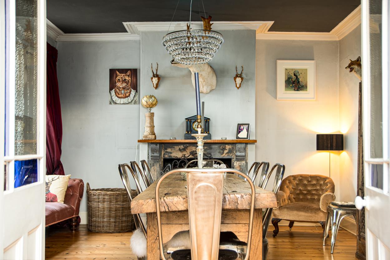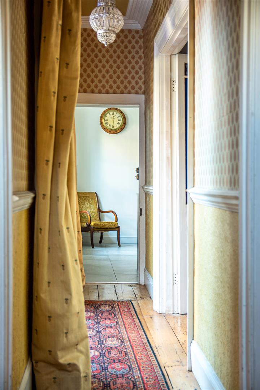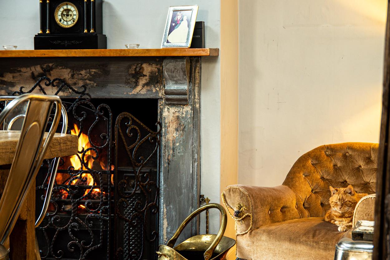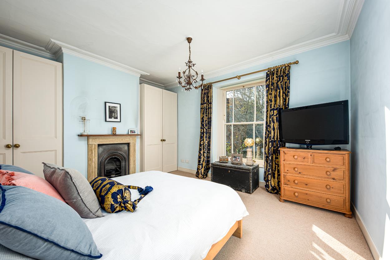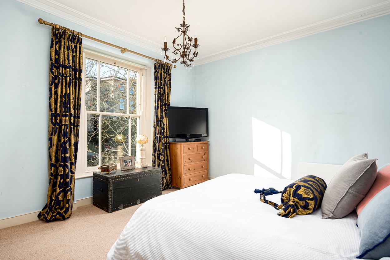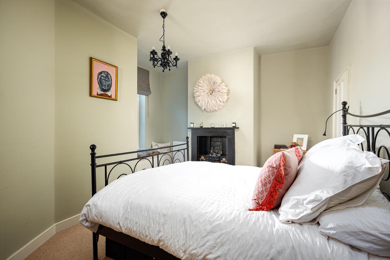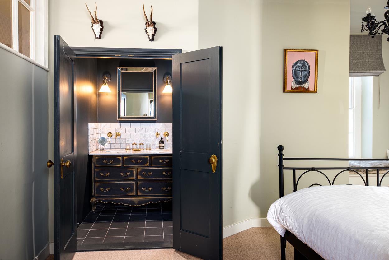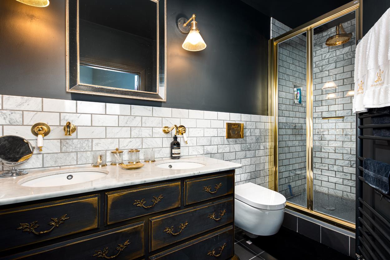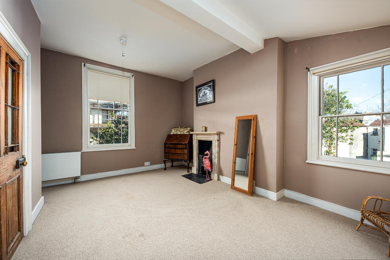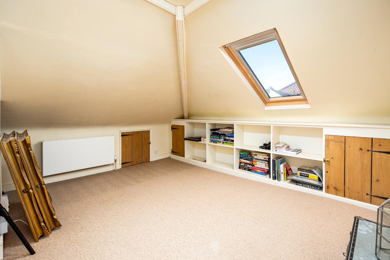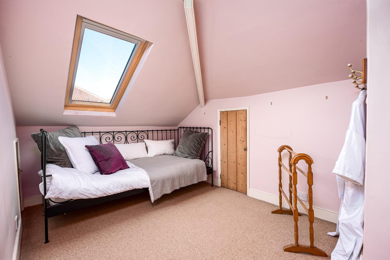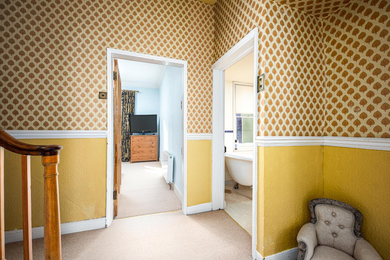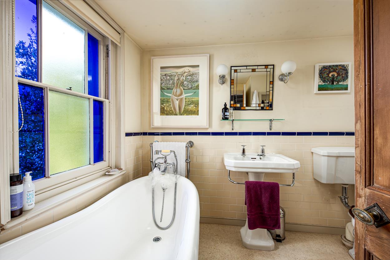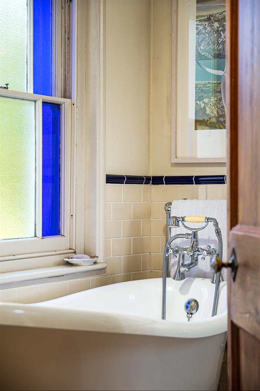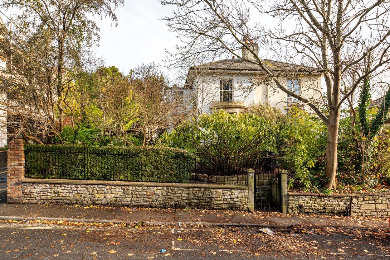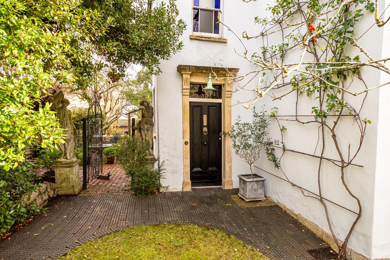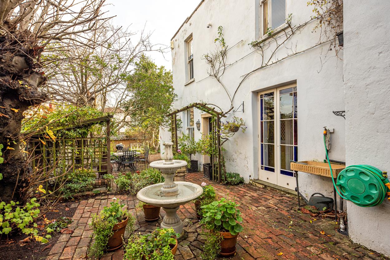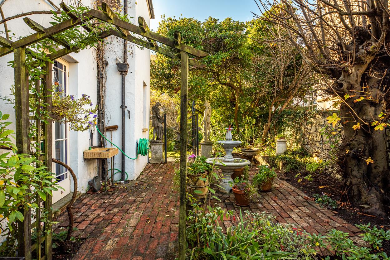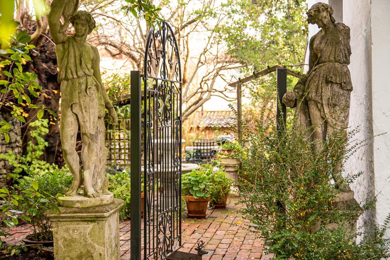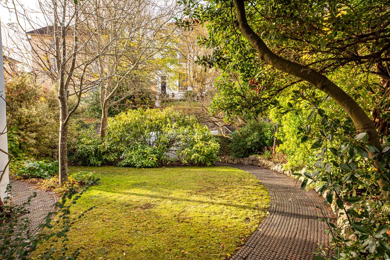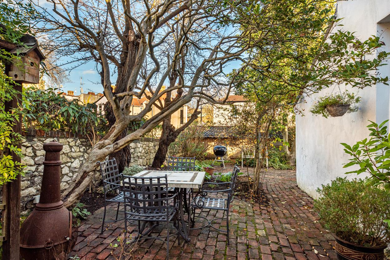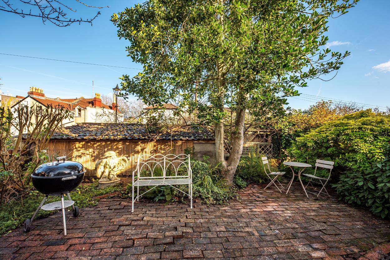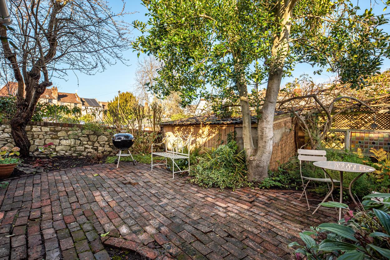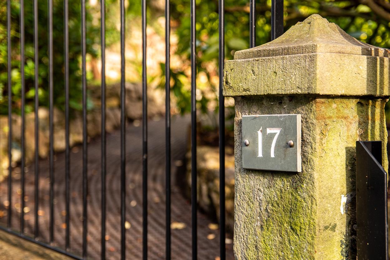5 bedroom
3 bathroom
2 receptions
5 bedroom
3 bathroom
2 receptions
Sitting Room4.5m x 4.91m (14'9" x 16'1")Situated to the front of the property this lovely room has a log burner to enjoy the encroaching winter nights. With a bay window to the front of the house you will also benefit from the sun in the afternoons and a view of the pretty front garden.
Dining Room5.03m x 4.07m (16'6" x 13'4")Full of character the dining room has an original dresser, stripped wooden floors, an original fireplace so you can have real fires in the evening and a sash window to the side elevation. This is the perfect room for entertaining.
Kitchen4.17m x 3.73m (13'8" x 12'3")With a bespoke Neptune kitchen this room is the heart of the home. Sympathetically designed to be in-keeping with the age of the property this stunning kitchen has all modern appliances including a rangemaster oven, dishwasher, double bowl belfast sink, range of wall and base units and an island with seating area and storage beneath.
Utility Room0.61m x 0.61m (2'0" x 2'0")A welcome addition to any busy home. With a door leading the the rear garden the room can be accessed for taking off muddy boots and wiping muddy feet before entering the main house. Housing the American style fridge/freezer and with built-in pantry cupboards and storage. Door leading to rear utility and shower room.
Utility/Shower Room1.26m x 2.76m (4'1" x 9'0")A very useful utility room with shower cubicle, loo and sink. Also space and plumbing for washing machine and tumble dryer.
Cellar3.53m x 5.89m (11'6" x 19'3")restricted head height - Accessed by stairs in the hallway the cellar provides ample storage space.
Bedroom One4.54m x 3.90m (14'10" x 12'9")With windows to the front overlooking the garden this pretty room has an original fireplace, built-in wardrobes, a storage cupboard and small parapet balcony.
Bedroom Two5.10m x 4.12m (16'8" x 13'6")This lovely bedroom has a period fireplace, window to rear, and storage cupboard. The real wow factor is the amazing luxury designer en-suite shower room.
En-Suite Shower RoomThis stunning designer shower room is an amazing addition to the house. It has been beautifully designed and contains a shower cubicle, his and her basins set in a bespoke vanity unit and wc.
Bedroom Three1.22m x 0.61m (4'0" x 2'0")Situated to the rear of property this large double room has two built-in storage cupboards. Window to rear with view over garden.
Family bathroomThis lovely room has a feature roll-top bath, basin and wc. There is a stained glass window to the side elevation and also built-in storage.
Bedroom Four3.46m x 3.92m (11'4" x 12'10")into eaves - Another good sized bedroom with storage into the eaves.
Bedroom Five3.46m x 2.30m (11'4" x 7'6")A good sized bedroom offering eaves storage.
GarageSituated at the side of the property at the bottom of the garden the garage is accessed by an electric door.
GardensThe house benefits from gardens which wrap round the house from the front side and rear. The front garden is lawn, while the side and rear are predominately patio. There is a good feeling of privacy as there are many established trees, shrubs and plants.
Exterior_1.jpg
Hallway_1.jpg
Reception1_1.jpg
Reception1_2.jpg
Kitchen_2.jpg
Kitchen_1.jpg
Kitchen_3.jpg
Kitchen_4.jpg
Reception2_1.jpg
Reception2_2.jpg
Reception2_3.jpg
Hallway_2.jpg
Reception2_4.jpg
Bedroom1_1.jpg
Bedroom1_2.jpg
Bedroom2_1.jpg
Bedroom2_2.jpg
Ensuite.jpg
Bedroom3.jpg
Bedroom4.jpg
Bedroom5.jpg
Landing.jpg
Bathroom_1.jpg
Bathroom_2.jpg
Exterior_3.jpg
Exterior_4.jpg
Garden_3.jpg
Garden_7.jpg
Garden_2.jpg
Garden_1.jpg
Garden_6.jpg
Garden_4.jpg
Garden_5.jpg
Number.jpg
