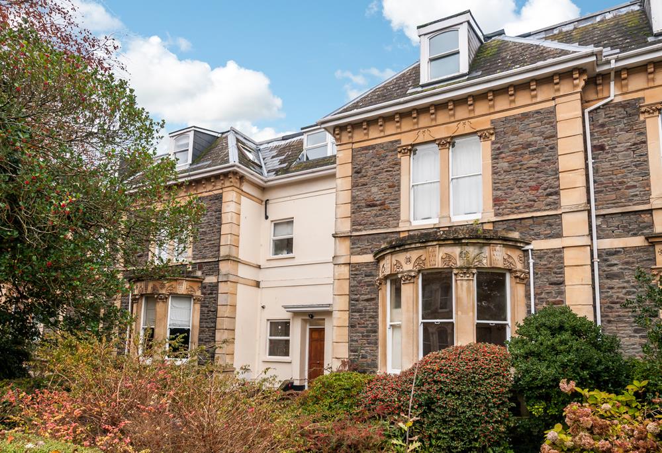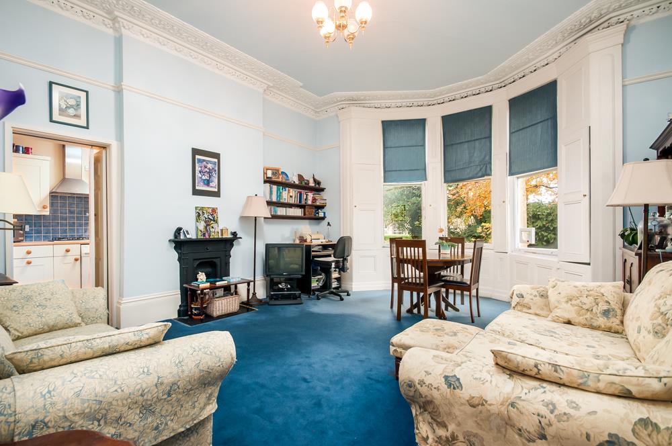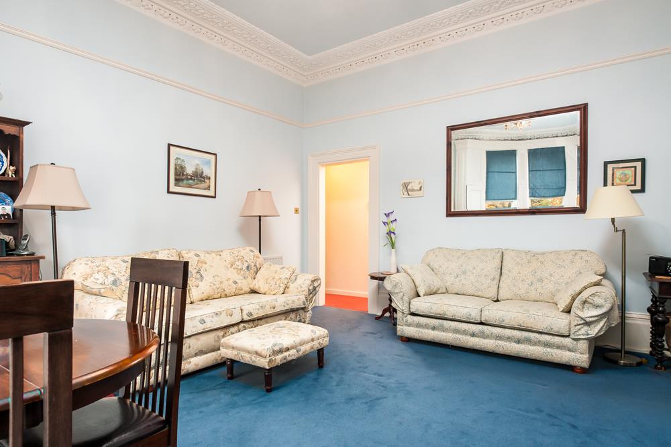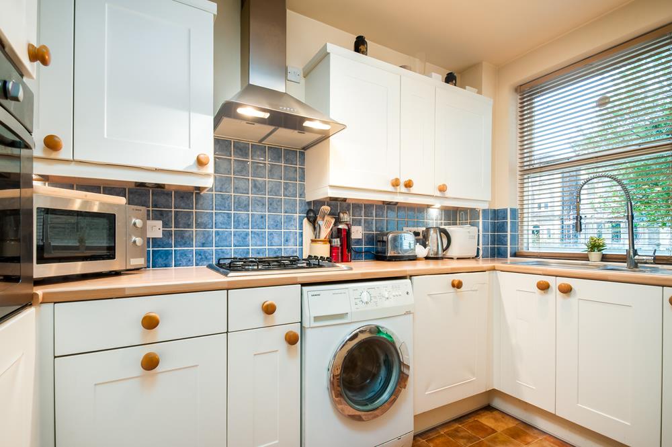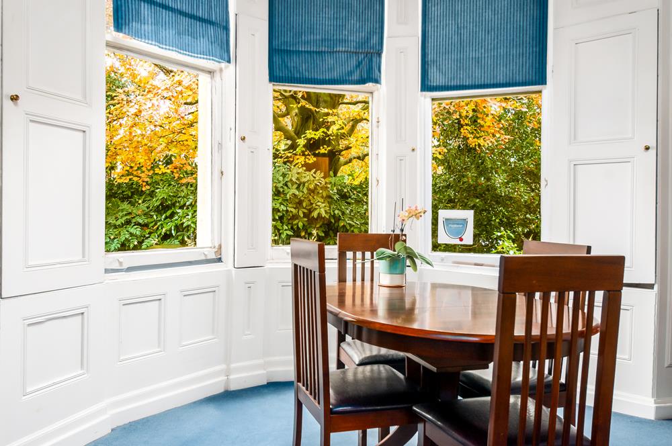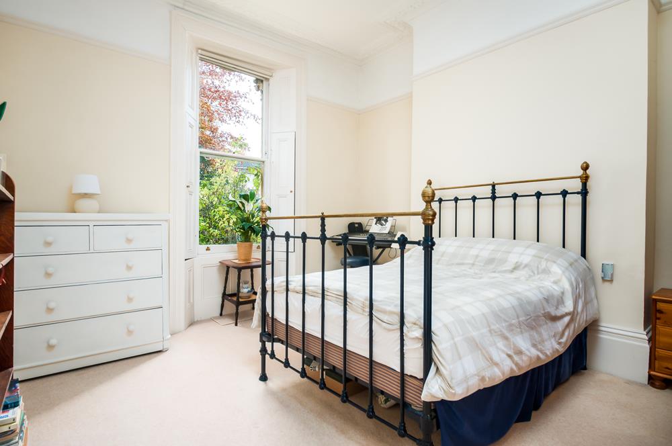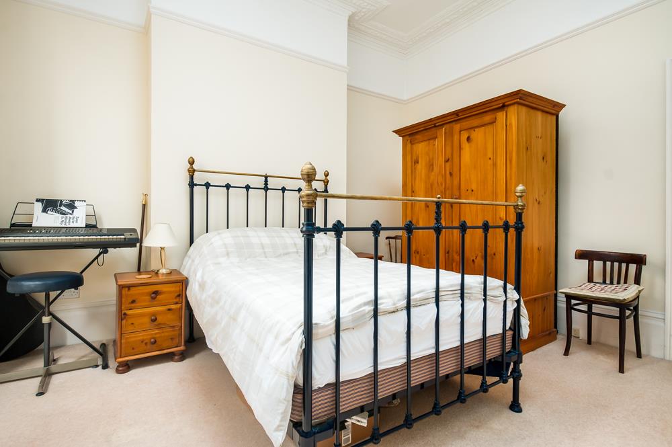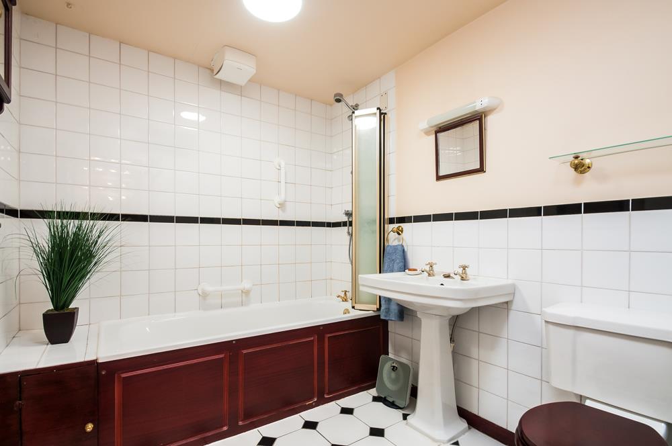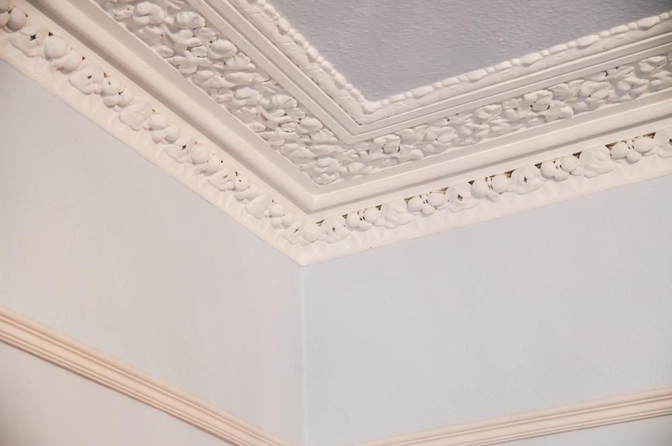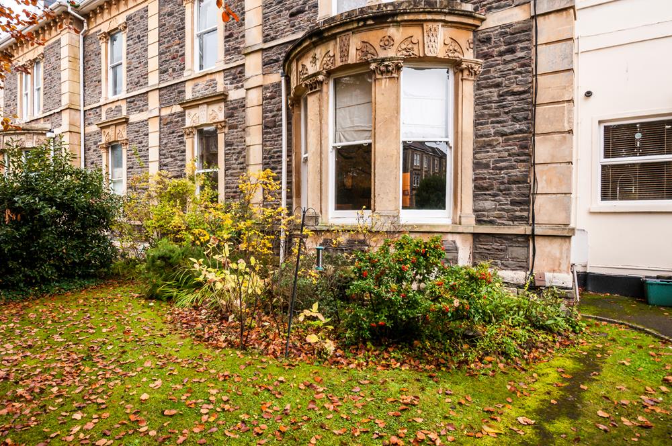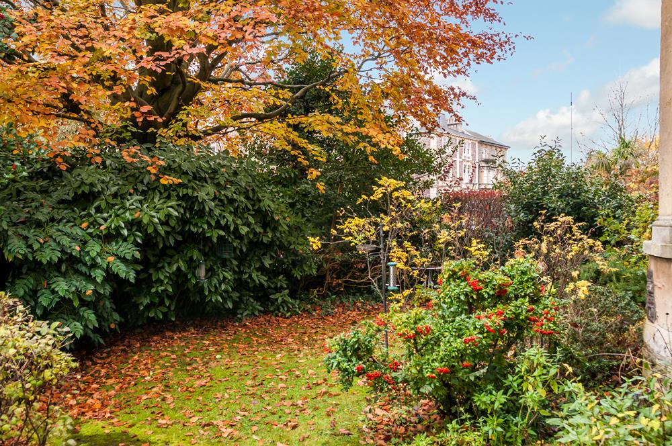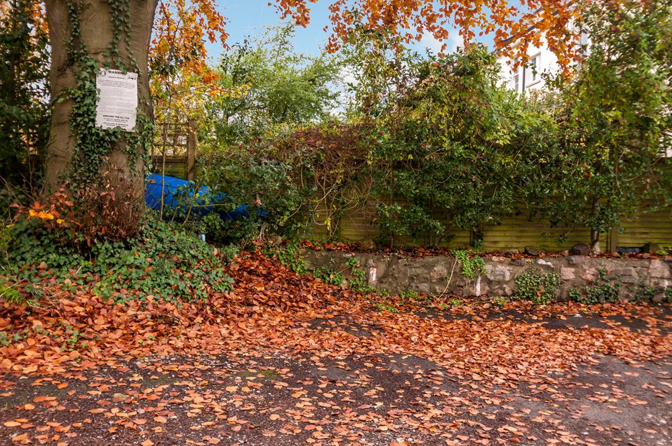1 bedroom
1 bathroom
1 reception
1 bedroom
1 bathroom
1 reception
Reception4.71m x 6.03m (15'5" x 19'9")Spacious lounge with decorative fireplace, bay window with shutters and lovely high ceilings with decorative cornice.
Kitchen3.93m x 4.39m (12'10" x 14'4")Kitchen with window to front, range of wall and base units, electric oven and gas hob, space for washing machine and fridge/freezer.
Bedroom3.93m x 4.39m (12'10" x 14'4")Large double bedroom with bay window with working shutters overlooking front garden.
BathroomLarge bathroom with shower over bath, sick and WC.
OutsideUse of communal gardens and allocated parking space to rear
Exterior_1.jpg
Reception_1.jpg
Reception_2.jpg
Kitchen.jpg
Reception_3.jpg
Bedroom_1.jpg
Bedroom_2.jpg
Bathroom.jpg
Cornice.jpg
Exterior_2.jpg
Garden.jpg
Parking.jpg
