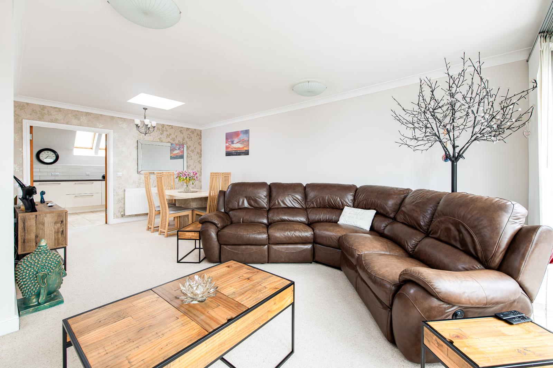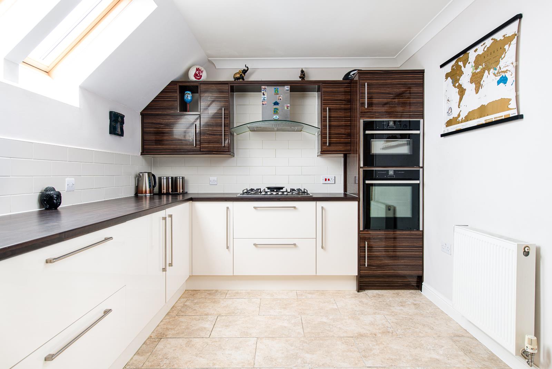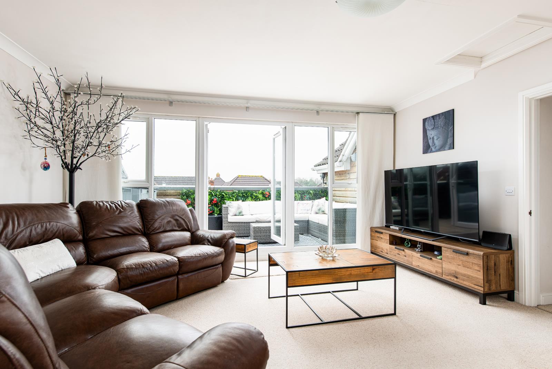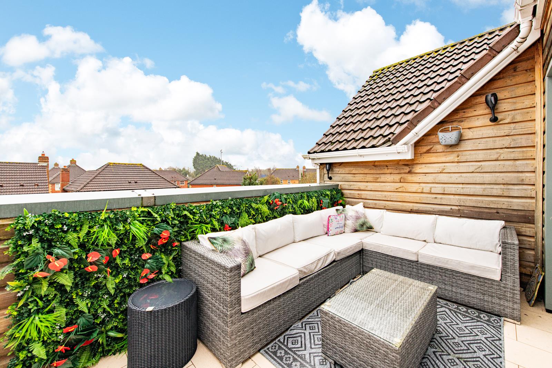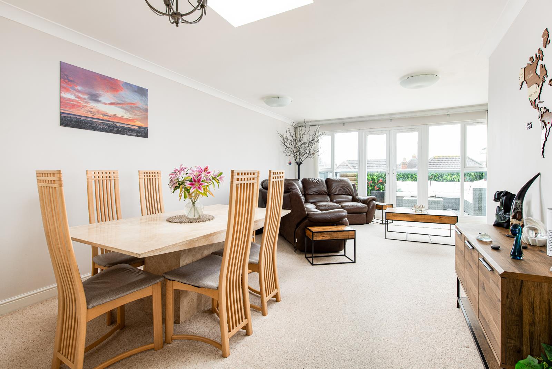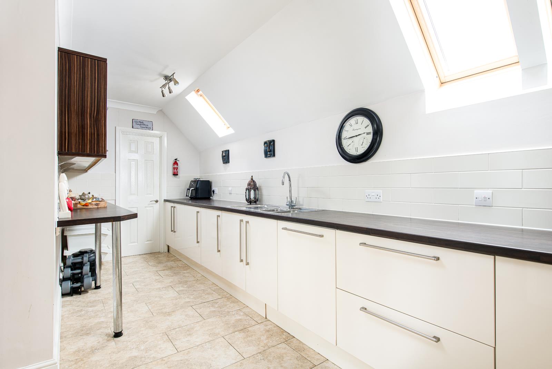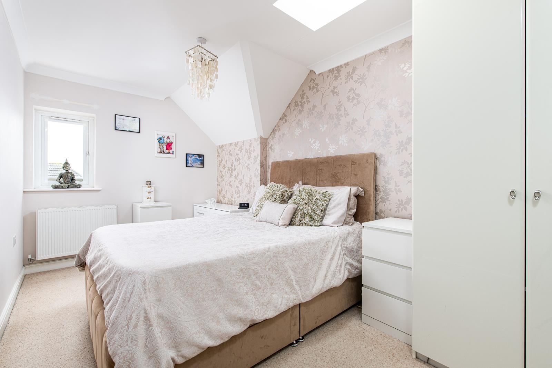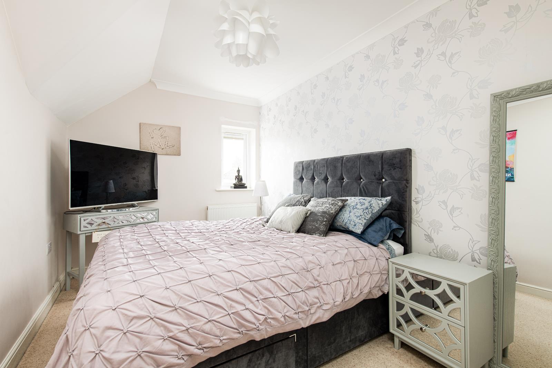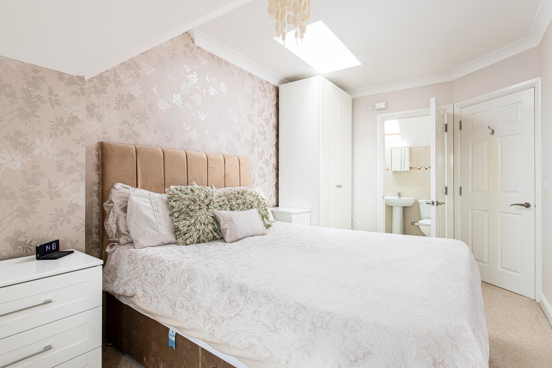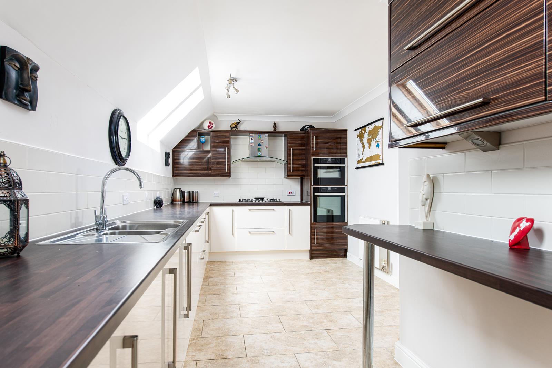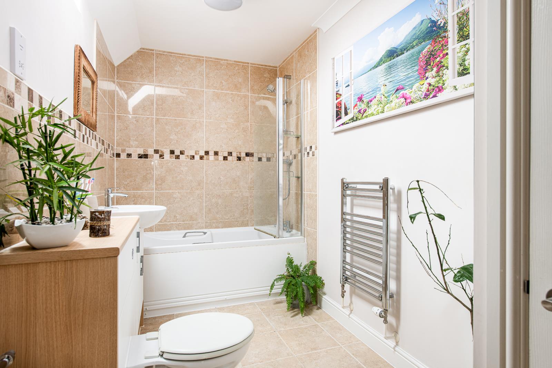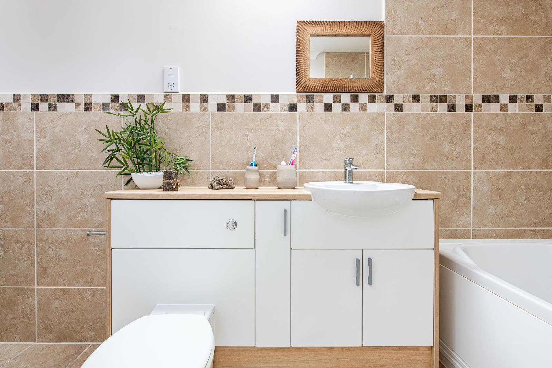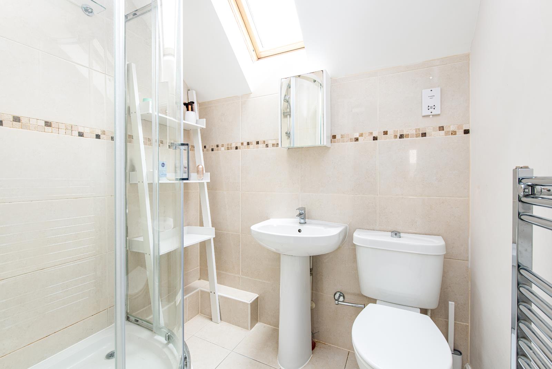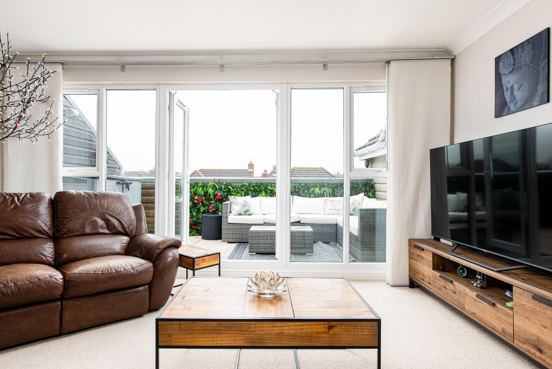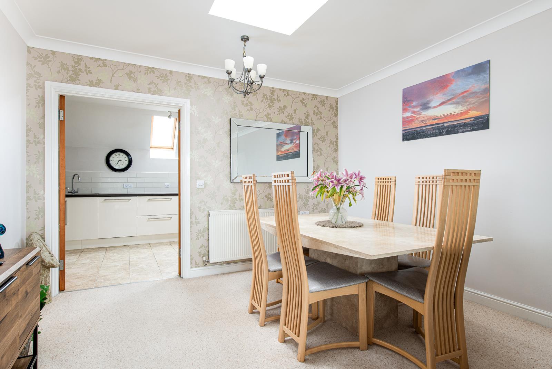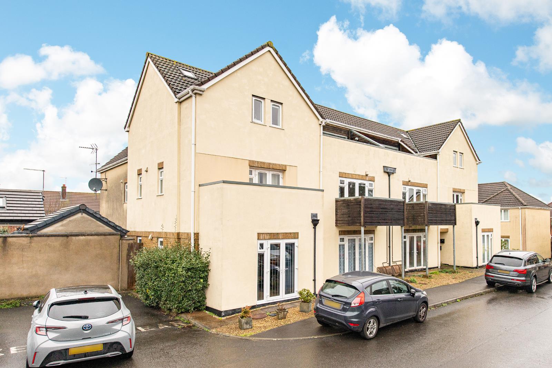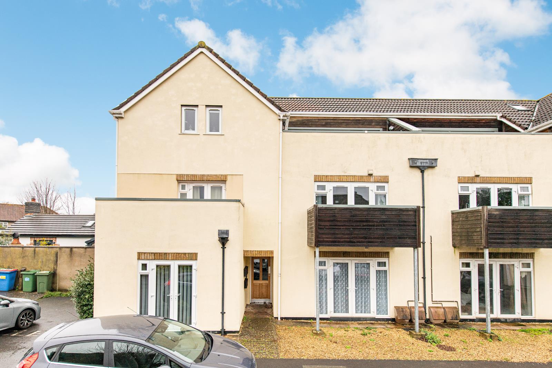2 bedroom
2 bathroom
1 reception
2 bedroom
2 bathroom
1 reception
Reception4.86 x 6.63 (15'11" x 21'9")This 22ft lounge is a great living space and opens onto a private roof terrace. This is a great living space for relaxing, and enjoying time with friends and family.
Kitchen6.32 x 2.88 (20'8" x 9'5")This large modern kitchen is a chef's dream as it is spacious and fully equipped. The kitchen includes a range of cream high gloss wall and base units providing ample storage space. Integrated appliances include: 5 ring gas hob with extractor fan over, fan assisted oven with matching combi/microwave oven, dishwasher, and integrated fridge and freezer.
There is also a very useful utility cupboard which houses the wall mounted Worcester combination boiler, and has space and plumbing for the washing machine and space for tumble dryer.
Bedroom One2.61 x 4.63 (8'6" x 15'2")Featuring modern decoration and carpet this double bedroom has a window to the rear aspect and benefits from extra light from the velux window.
This bedroom benefits from a modern en-suite shower room.
En-suite Shower RoomThis modern shower room has a walk-in shower cubicle, pedestal hand basin, wc and chrome heated towel rail.
Bedroom Two2.54 x 3.67 (8'3" x 12'0")This double bedroom has modern decoration and carpet and has a window to the front and additional velux window.
It also benefits from a fitted wardrobe.
Family BathroomThis spacious modern family bathroom has bath with shower vanity unit with basin, wc.
There is also a built-in storage cupboard.
Private Roof TerraceThe private roof terrace is a welcome addition to this very spacious apartment and provides a great outdoor living space. Fantastic for entertaining friends and family in the summer.
Allocated Parking Space
Reception_4.jpg
Kitchen_1.jpg
Reception_1.jpg
Balcony.jpg
Reception_5.jpg
Kitchen_2.jpg
Bedroom1_1.jpg
Bedroom2.jpg
Bedroom1_2.jpg
Kitchen_3.jpg
Bathroom_1.jpg
Bathroom_2.jpg
Bedroom1_Ensuite.jpg
Reception_2.jpg
Reception_3.jpg
Exterior_1.jpg
Exterior_2.jpg
