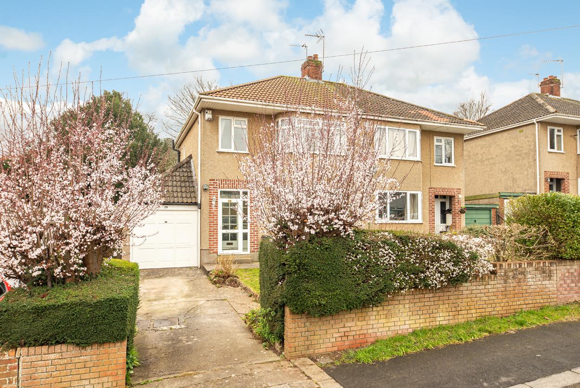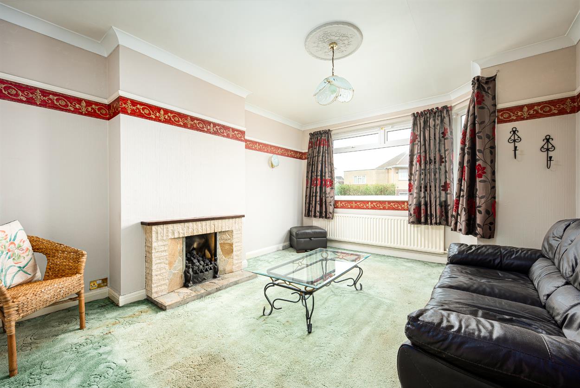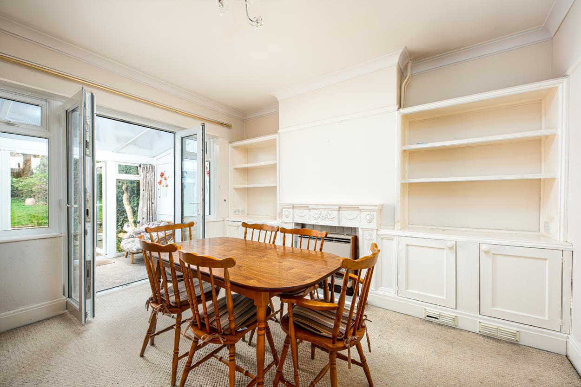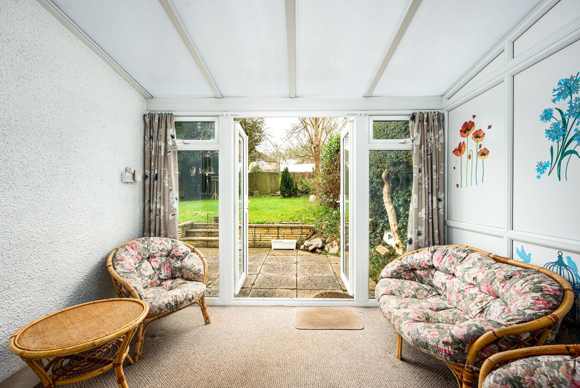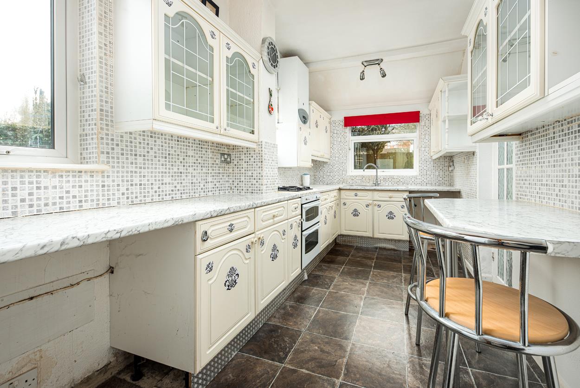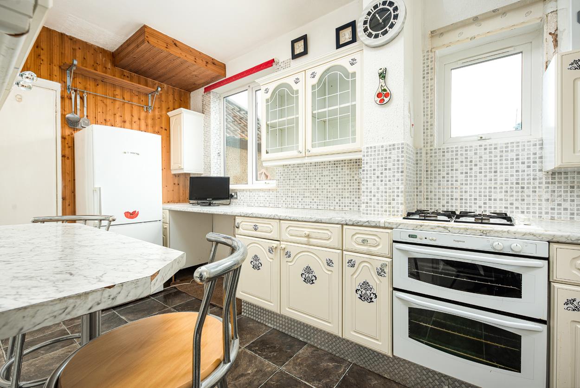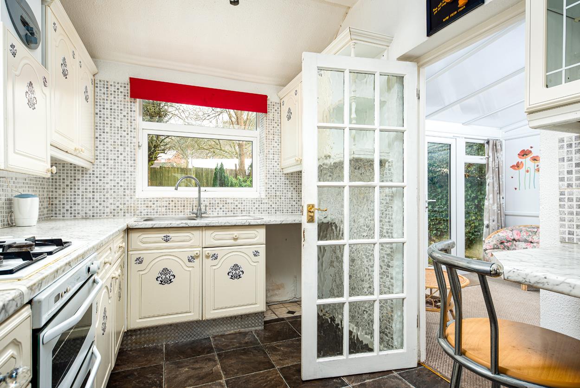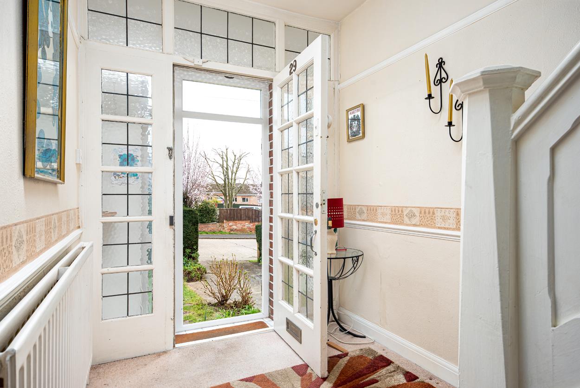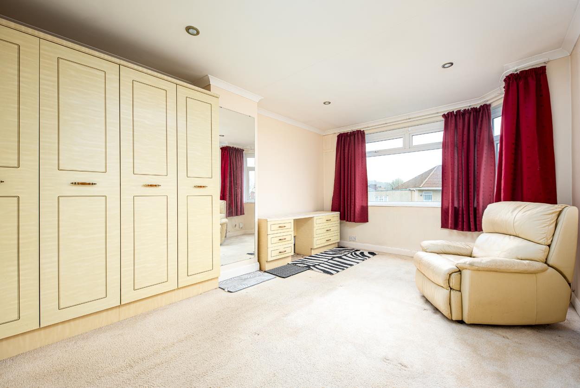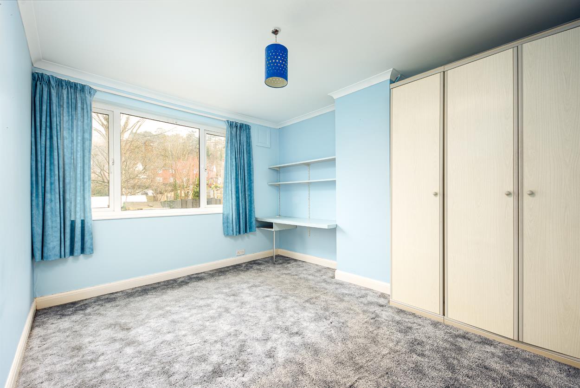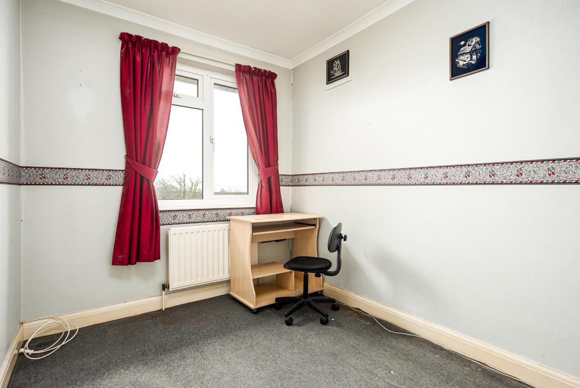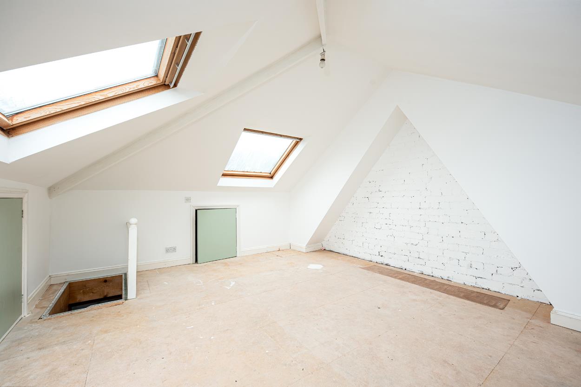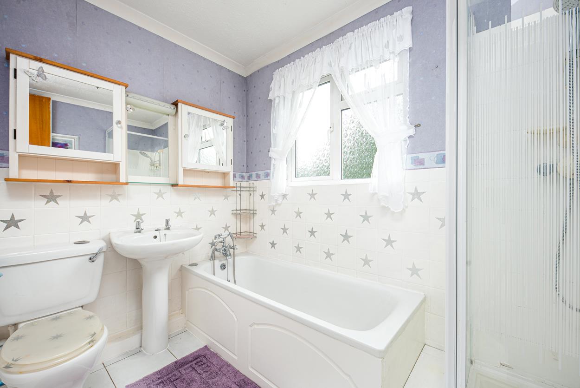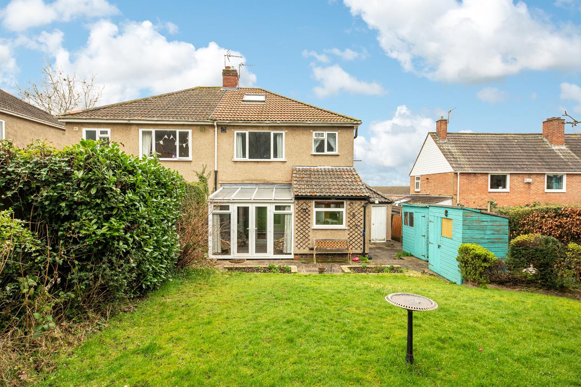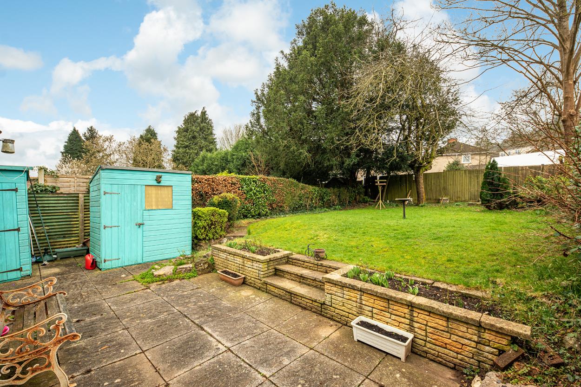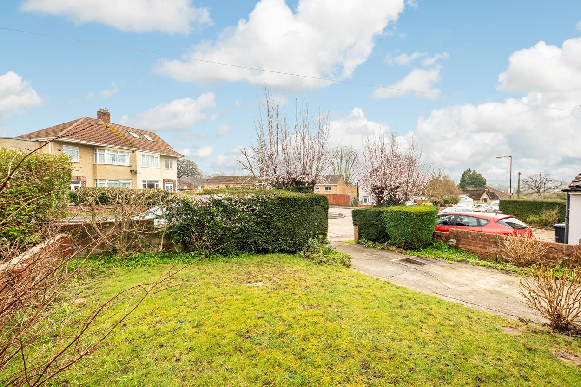3 bedroom
1 bathroom
2 receptions
3 bedroom
1 bathroom
2 receptions
Lounge3.79 x 4.76 (12'5" x 15'7")Good size reception room with bay window to front aspect.
Dining Room3.50 x 3.77 (11'5" x 12'4")Situated to the rear of the house and with doors to conservatory.
Conservatory3.06 x 2.29 (10'0" x 7'6")This lovely room is ideal to sit in to relax and enjoy the garden. With patio doors to dining room, side access to kitchen and patio doors out to the rear garden.
Kitchen2.23 x 5.12 (7'3" x 16'9")This good sized kitchen has a range of wall and base units, a very handy breakfast bar, integrated gas oven and gas hob, space for washing machine and tumble dryer, space for fridge/freezer. There is side access to the conservatory and a window overlooking the rear garden and window to side aspect.
Bedroom One3.47 x 4.76 (11'4" x 15'7")Good sized double bedroom with bay window to front aspect.
Bedroom Two3.16 x 3.77 (10'4" x 12'4")Double room with window overlooking rear garden.
Bedroom Three2.26 x 2.72 (7'4" x 8'11")Single bedroom with window to front aspect.
BathroomBathroom with white four piece suite, separate shower cubicle, bath, wc and basin.
Window to rear aspect.
Hidden door which once opened reveals the ladder leading to the boarded loft room.
Loft Room4.22 x 4.49 (13'10" x 14'8")This is a very welcome additional area which has been turned into a very usable space. Fully boarded and with two velux windows. Please note access is by loft ladder.
OutsideOutside there is a front garden laid to lawn.
Garage with parking space in front.
To the rear is a delightful garden with patio area and lawn.
There is also side access to the rear garden.
Exterior_2.jpg
Reception1.jpg
Reception2_1.jpg
Conservatory.jpg
Kitchen_1.jpg
Kitchen_2.jpg
Kitchen_3.jpg
Hallway.jpg
Bedroom1.jpg
Bedroom2.jpg
Bedroom3.jpg
Loft_Room.jpg
Bathroom.jpg
Exterior_3.jpg
Garden_1.jpg
Garden_4.jpg
