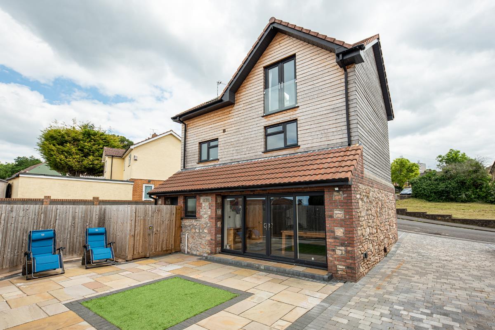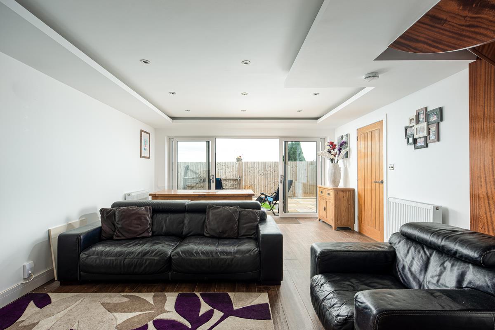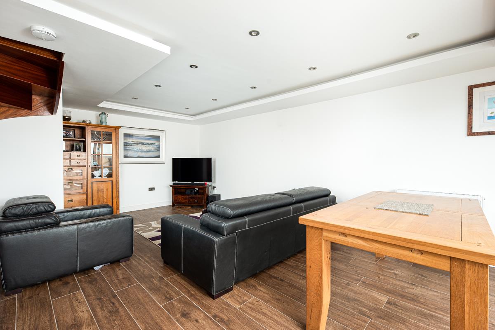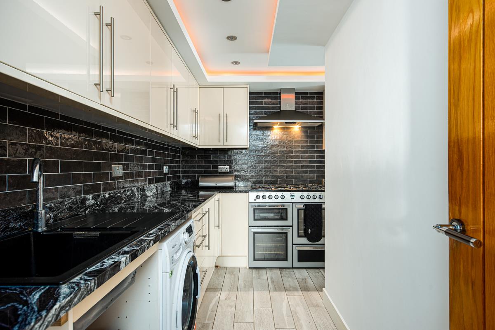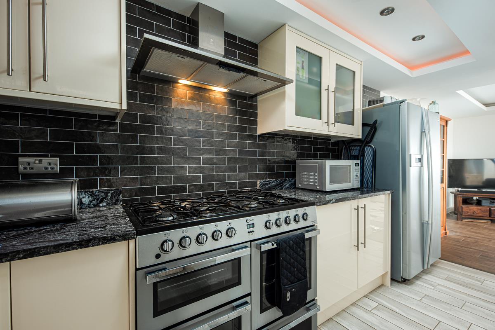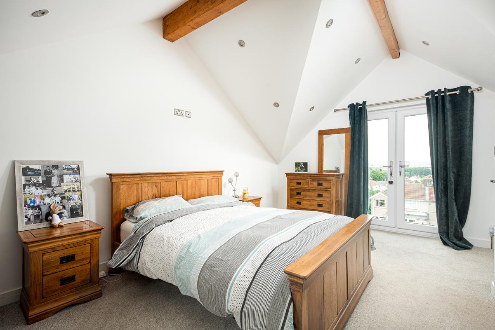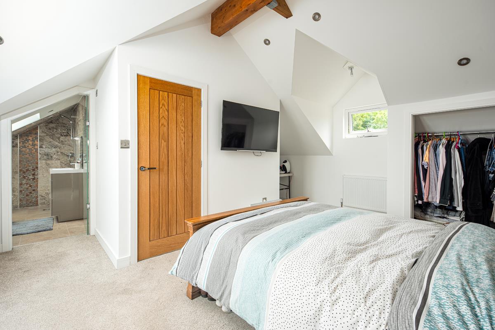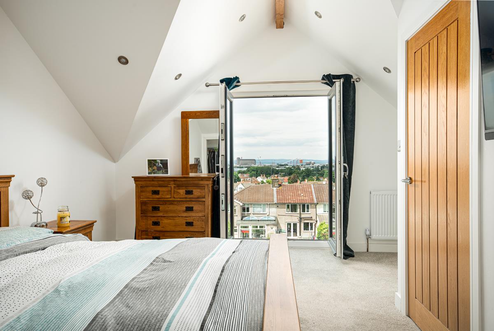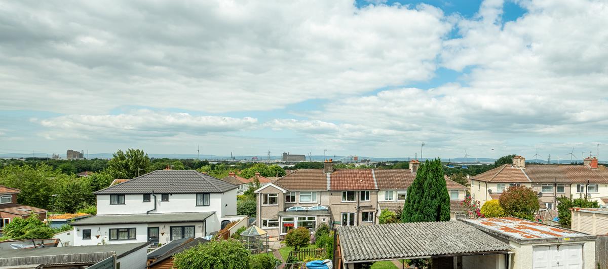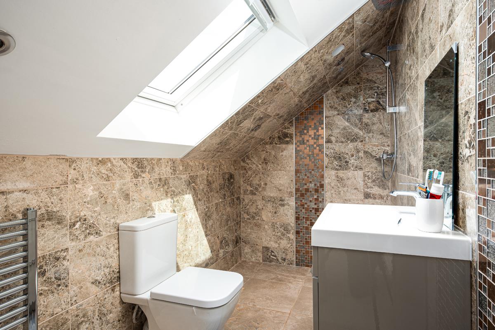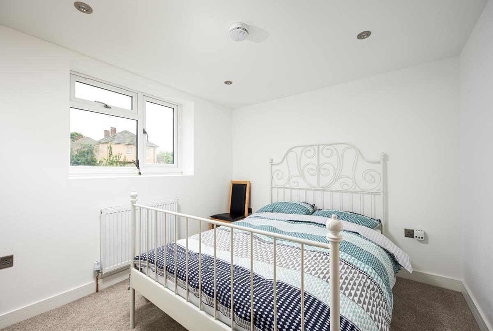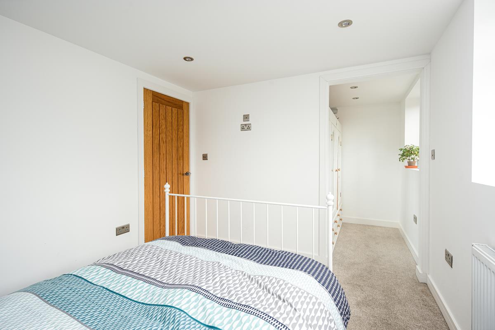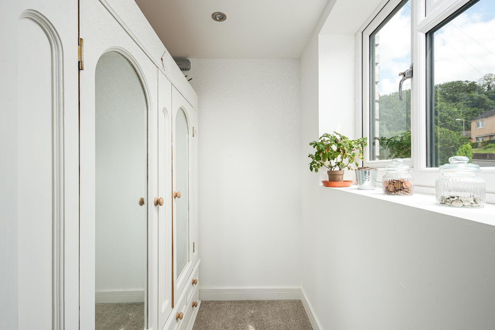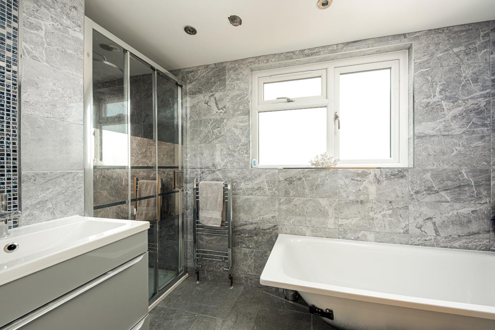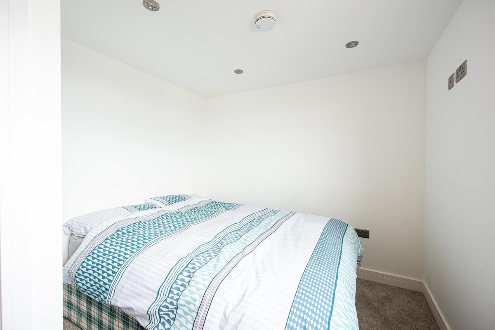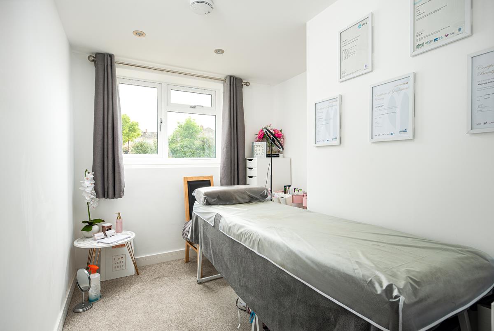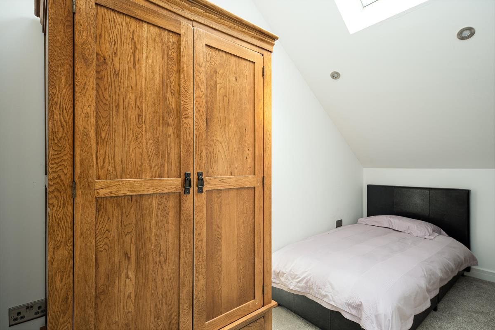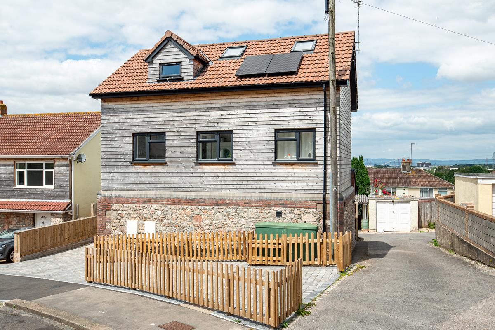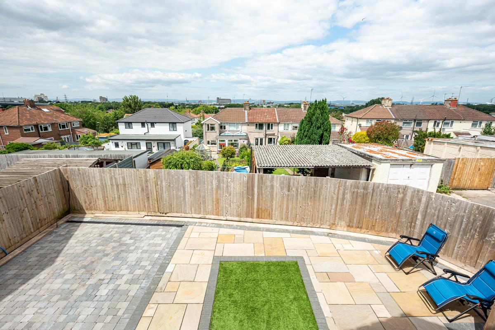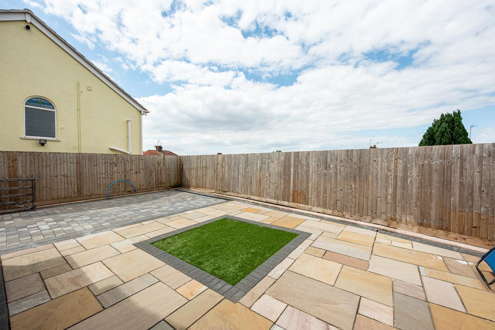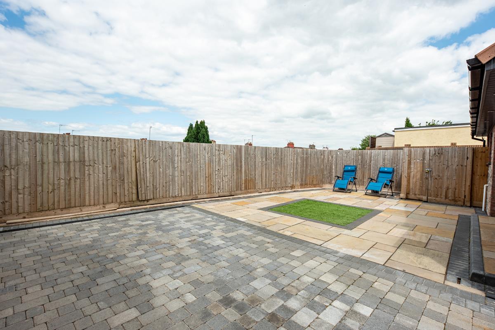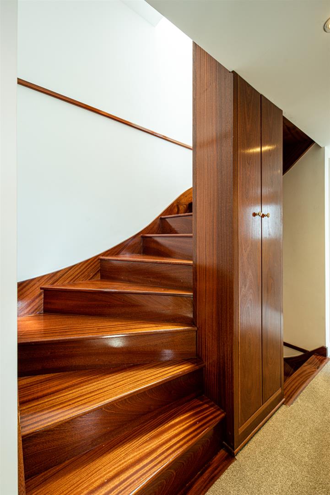5 bedroom
3 bathroom
1 reception
5 bedroom
3 bathroom
1 reception
Lounge4.31 x 6.32 (14'1" x 20'8")This good sized lounge and dining room has large patio doors to the rear garden. The lounge leads on to the kitchen.
Kitchen4.34 x 3.89 (14'2" x 12'9")This modern kitchen has a plenty of storage with a range of wall and base units, a large range cooker, space and plumbing for washing machine and dishwasher, space for fridge/freezer. The kitchen leads onto the lounge.
Guest CloakroomAlways a helpful addition to the house is a stylish guest cloakroom with wc and basin.
Bedroom Two3.11 x 2.74 (10'2" x 8'11")This good sized double bedroom incorporates a separate dressing area.
Bedroom ThreeThis double bedroom situated to the rear of the property is neutrally presented and has windows to the rear.
Bedroom Four2.29 x 3.74 (7'6" x 12'3")This single bedroom is currently utilised as a beauty room but would make a lovely child's bedroom or handy office space. Neutrally decorated with window to the front.
Family BathroomThis modern family bathroom is fully tiled and has a window to the rear. There is a bath, walk-in shower cubicle, wc and basin.
Master Bedroom5.17 x 5.46 (16'11" x 17'10")This is a great sized master bedroom suite, with patio doors and a Juliet balcony with far reaching views.
Bedroom Five2.35 x 3.74 (7'8" x 12'3")This neutrally presented single bedroom will make a lovely children's room or handy home office.
OutsideThe property has plenty of off-street parking with a area to the front and side.
To the rear is a paved garden area.
Exterior_4.jpg
Reception_1.jpg
Reception_2.jpg
Kitchen_1.jpg
Kitchen_2.jpg
Bedroom1_1.jpg
Bedroom1_2.jpg
Bedroom1_3.jpg
View.jpg
Ensuite.jpg
Bedroom2_1.jpg
Bedroom2_2.jpg
Bedroom2_3.jpg
Bathroom.jpg
Bedroom3_2.jpg
Bedroom4.jpg
Bedroom5.jpg
Exterior_1.jpg
Garden_1.jpg
Garden_2.jpg
Garden_3.jpg
Stairs.jpg
