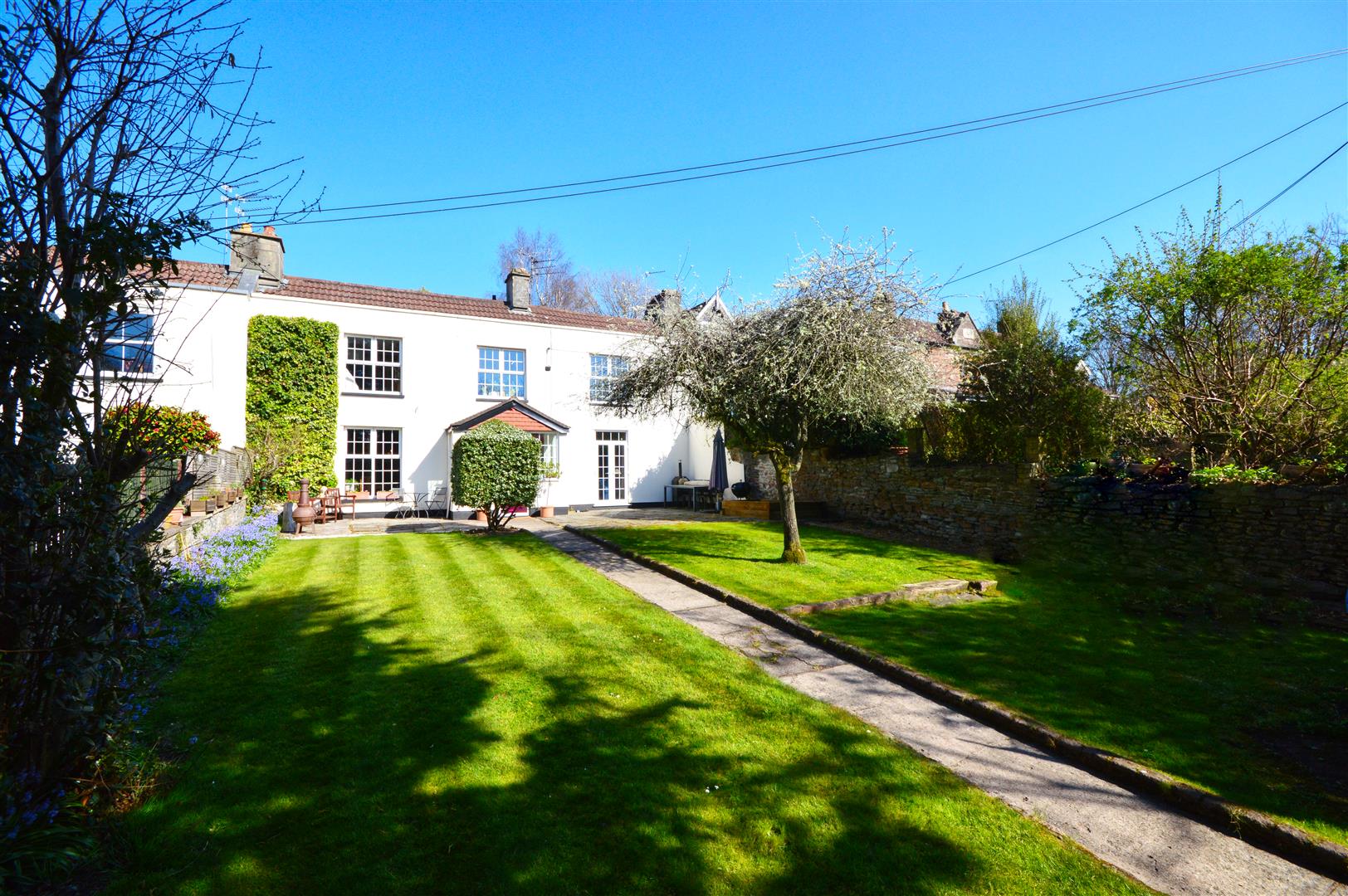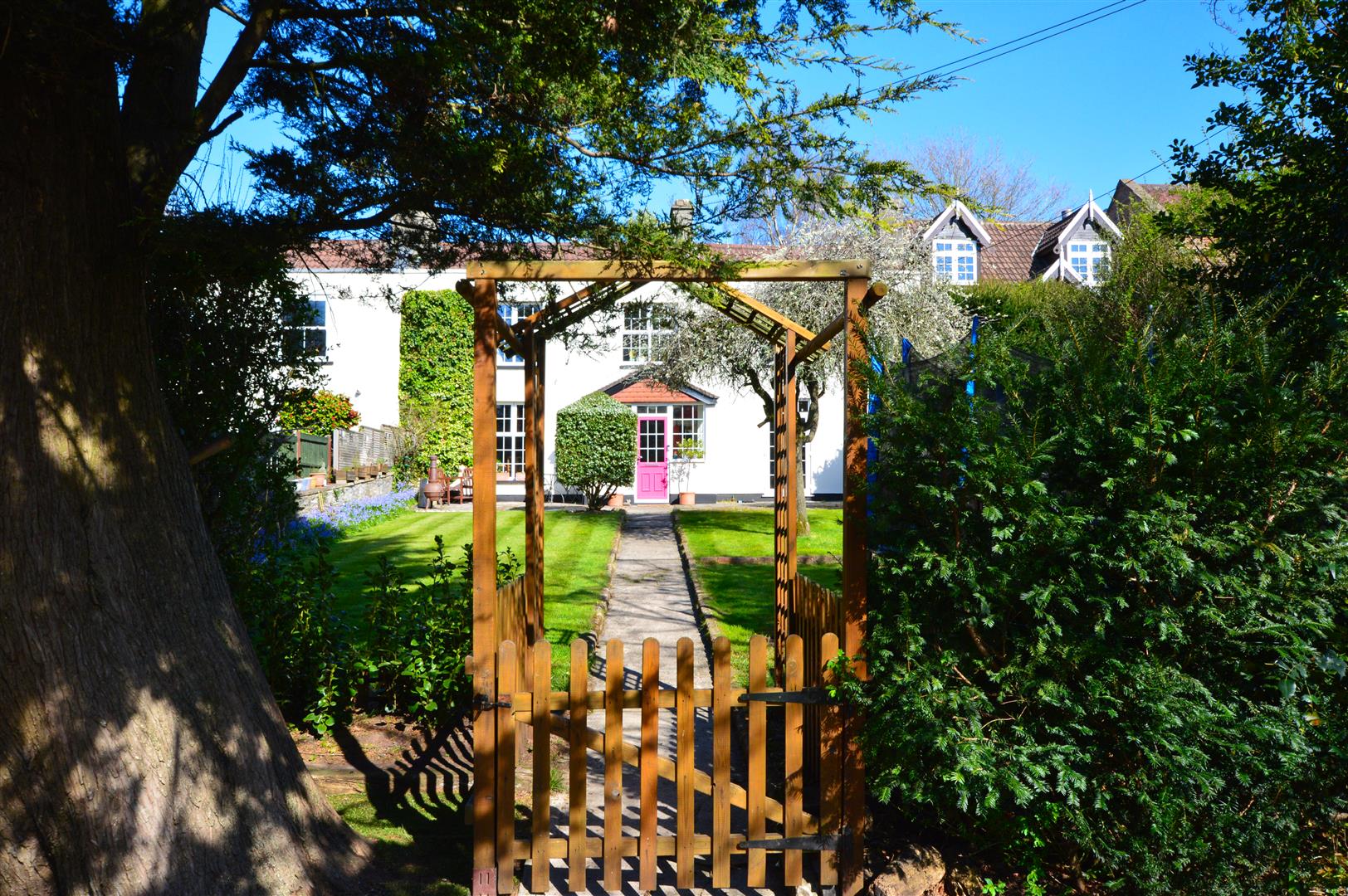6 bedroom
3 bathroom
3 receptions
6 bedroom
3 bathroom
3 receptions
Entrance Hall
Dining Room4.99 x 3.43 (16'4" x 11'3")A welcoming space with limestone floor tiles, a feature fireplace, and custom alcove shelving that adds both style and practicality. Leading to the kitchen this room is great for social family gatherings.
Kitchen5.16 x 3.34 (16'11" x 10'11")A spacious kitchen, perfectly equipped for both family life and entertaining. Featuring a Rangemaster cooker, Smeg dishwasher, fridge freezer, quartz worktops, a breakfast bar, and ample storage, this kitchen seamlessly blends traditional and contemporary style.
Sitting Room5.21 x 3.04 (17'1" x 9'11")The formal front sitting room with french doors to the front garden, boasts period details and a decorative wood burner, creating a warm and inviting space.
This room flows into a second reception room.
Reception Room5.21 x 2.72 (17'1" x 8'11")The second reception room has period charm and a decorative fireplace and is perfect as a snug or family lounge, these two rooms are great for a large family gathering.
Office5.17 x 3.78 (16'11" x 12'4")Essential for working at home this good sized office has doors to access the rear walkway. It also has a very large storage cupboard currently used for bike storage but could suit many practical purposes and potentially be developed for a downstairs cloakroom.
Bedroom Front Left3.74 x 3.32 (12'3" x 10'10")Double bedroom with window to the pretty front garden and built-in wardrobes.
Bedroom Left Rear3.51 x 3.36 (11'6" x 11'0")Ideal for guests or teenagers this good sized double has a en-suite shower room and walk-in wardrobe.
En-suiteWith shower cubicle, basin and wc.
Bedroom Front Right5.10 x 3.47 (16'8" x 11'4")Currently used as the master bedroom this charming room has views over the pretty front garden.
Front Family Bathroom3.01 x 2.58 (9'10" x 8'5")With Jack and Jill access this bathroom currently serves the two front bedrooms. This stylish bathroom has a roll-top bath, walk-in shower wc and basin and window to the front aspect.
First HallwayThis hallway leads to what could potentially be a self-contained annexe for older children or possibly for a relative to live with the family but still have their privacy and independence.
Bedroom Two Nursery3.92 x 2.74 (12'10" x 8'11")Currently presented as a nursery with large Velux window and plentiful built-in storage.
Landing
Bedroom4.12 x 3.56 (13'6" x 11'8")This good sized double bedroom has two velux windows drawing in plenty of light.
Family Bathroom3.52 x 2.46 (11'6" x 8'0")A very stylish bathroom has double basins, a wc, a walk-in shower cubicle and free-standing bath. The ultimate in luxury.
Rear Hall/Utility AreaThis hallway is a very useful utility area and has washing machine, tumble dryer and storage space.
Rear Bedroom4.82 x 3.34 (15'9" x 10'11")A large double bedroom with patio doors leading to the rear tiered garden. Potentially this room could be used for a lounge or home study.
Outside to FrontImmediately at the front of the house is a private parking area for numerous cars.
The house is fronted by a really pretty spacious garden with lawns and patio areas. Providing privacy and a lovely space for children to play and for entertaining friends and family.
Rear GardensTo the rear are tiered gardens with beds for a vegetable garden, play area and lawn.
Please note the downstairs rear of the house is accessed across a secured walkway shared with the neighbouring property. There is access from the first floor to the tiered rear garden.
Outside to Front
Sitting Room
Dining Room
Kitchen
Reception Room
Reception Room
Office
Bedroom
Bedroom Front Right
Bedroom
Bedroom Front Left
Bedroom Two Nursery
Front Family Bathroom
Bedroom Front Right
Bedroom Front Left
Family Bathroom
Rear Bedroom
Rear Bedroom
Rear Bedroom
Sitting Room
Dining Room
Rear Gardens
Outside to Rear
Dining Room
Rear Hall/Utility Area
Landing
Bedroom Left Rear
Bedroom Front Right
Entrance Hall
Outside to Front
Outside to Front
Outside to Rear
Outside to Rear
Outside to Front

































